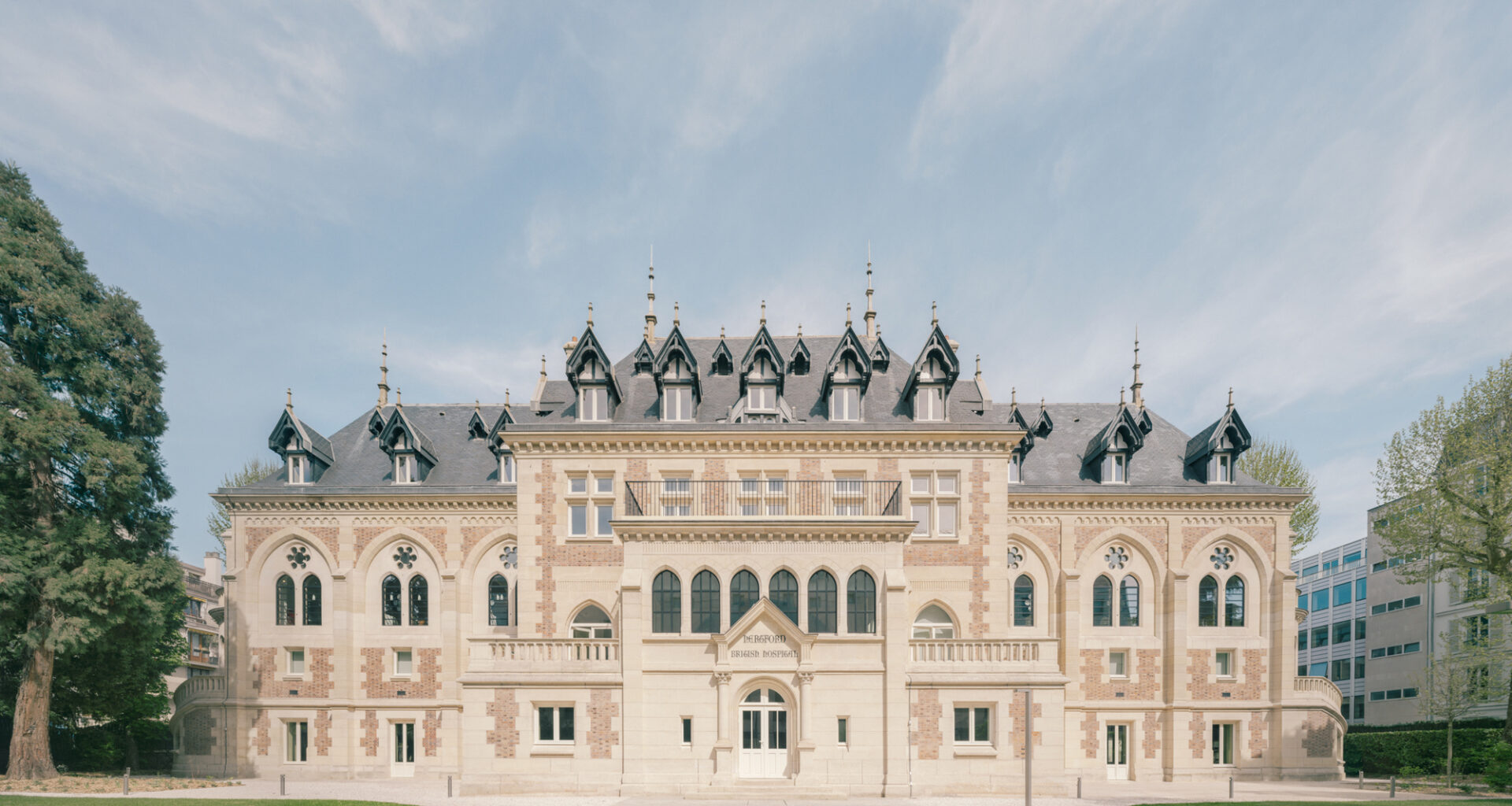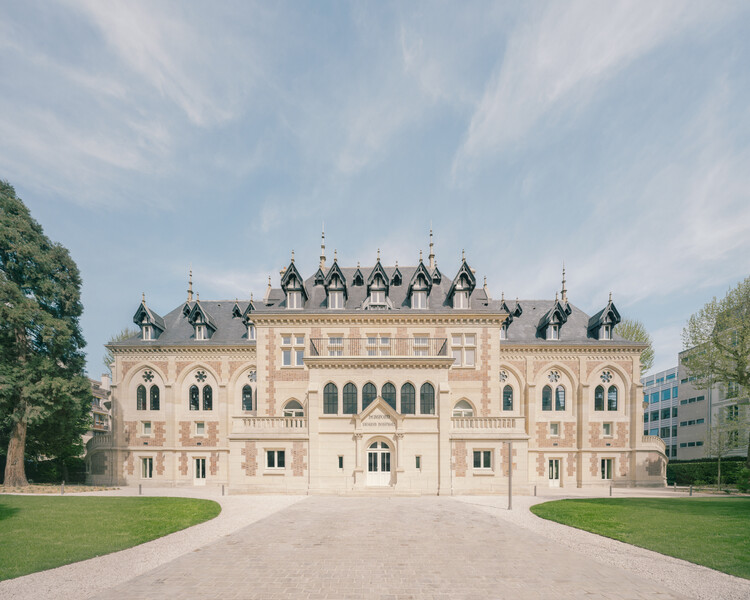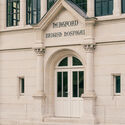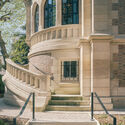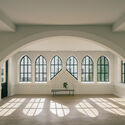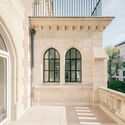Share
Share
Or
https://www.archdaily.com/1032025/chateau-of-the-hertford-british-hospital-rehabilitation-maud-caubet-architectes
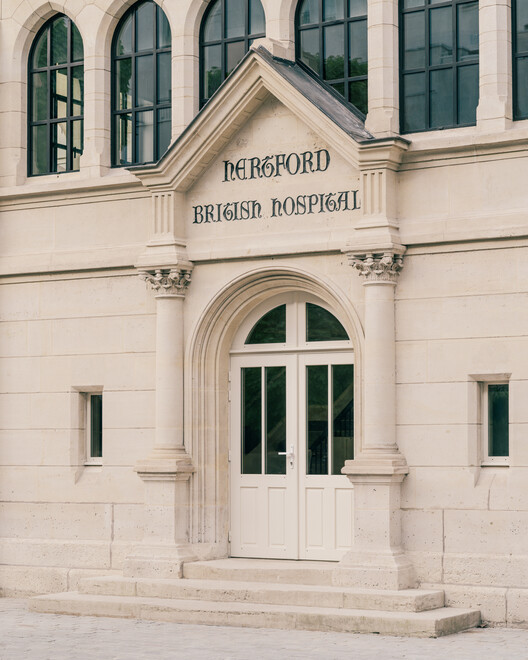 © Charly Broyez
© Charly Broyez
Text description provided by the architects. Maud Caubet Brings New Life to the Château of the Hertford British Hospital – In Levallois-Perret (Greater Paris), the Château of the Hertford British Hospital is about to begin a new chapter. Built between 1877 and 1879 by architect Paul Ernest Sanson, this Neo-Gothic building with English-inspired design long welcomed British patients, notably in its maternity ward, which remained in operation until the end of the 20th century. The agency Maud Caubet Architectes has led the complete rehabilitation of the site on behalf of the Hertford British Charitable Fund (HBCF), with the ambition of restoring the identity of the place while adapting it to contemporary uses. The Château will host training areas, co-working spaces, and dining facilities, all within a comfortable, accessible environment open to the city.

