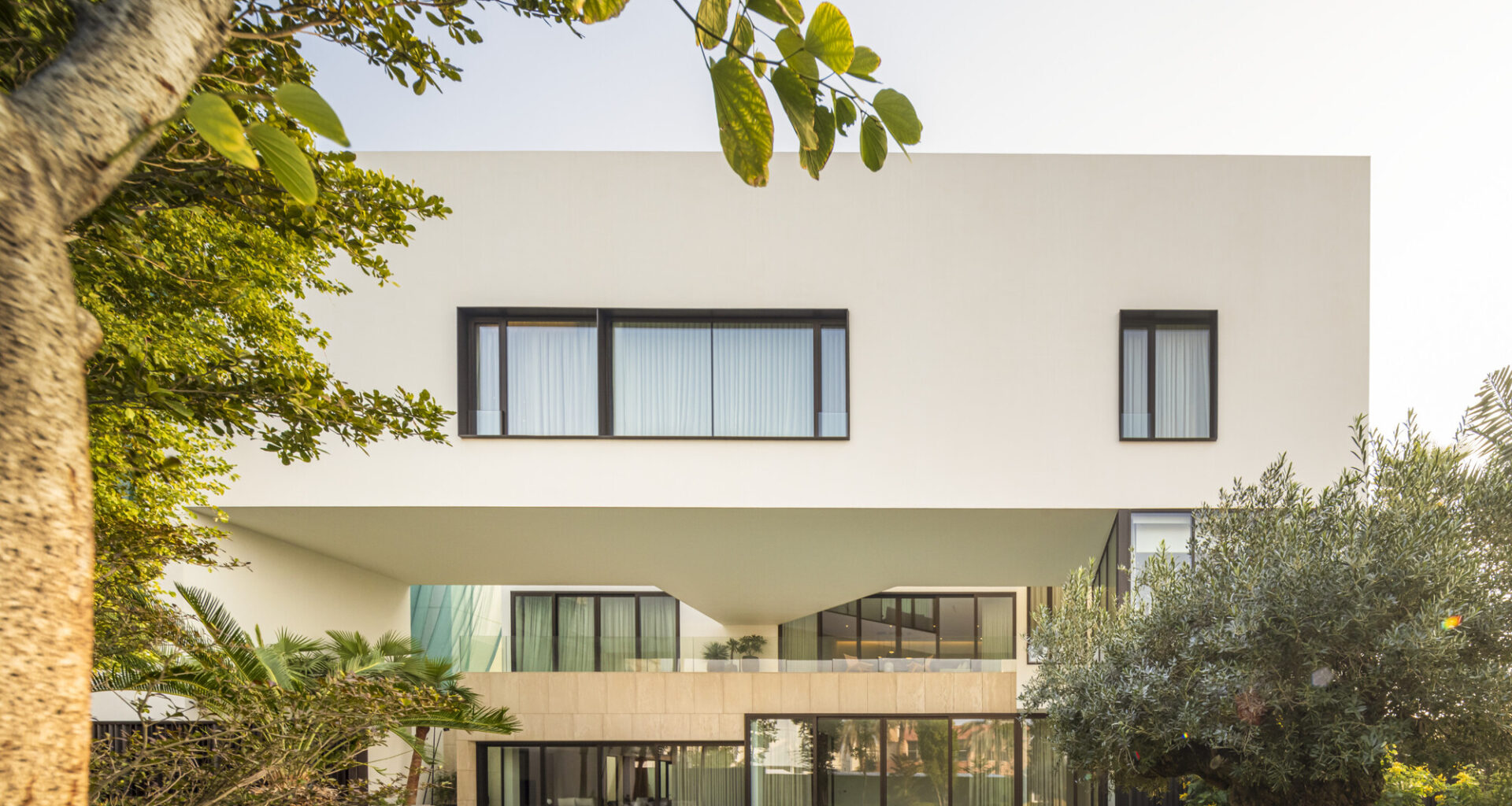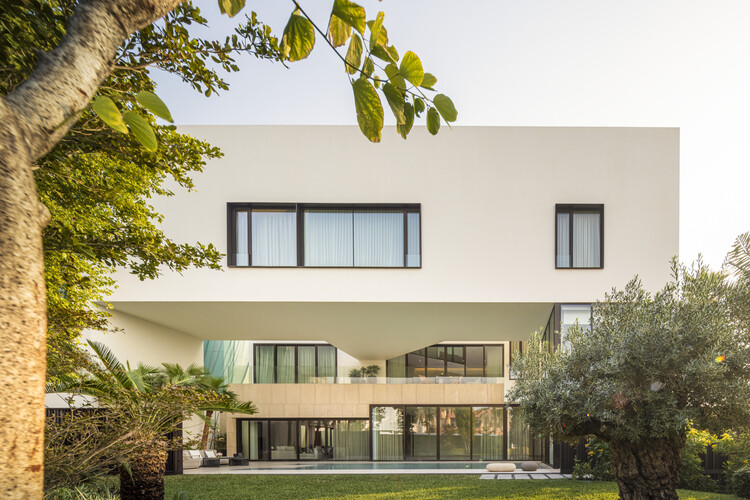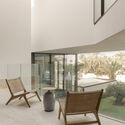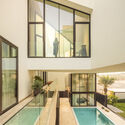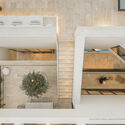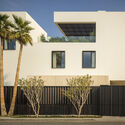Share
Share
Or
https://www.archdaily.com/1032270/cleft-house-taep-aap
-
Area
Area of this architecture projectArea:
1085 m²
Text description provided by the architects. Situated in a distinguished urban context, Cleft House emerges as a refined architectural response to its surroundings, engaging with the city’s density and scale while deeply responding to the local climate. The design leverages light, voids, and materiality as foundational elements, shaping both the spatial experience and the house’s relationship to the environment. The voids are not merely aesthetic but serve as dynamic spaces that mediate between the interior and exterior, between privacy and openness, while also playing a crucial role in environmental regulation.

