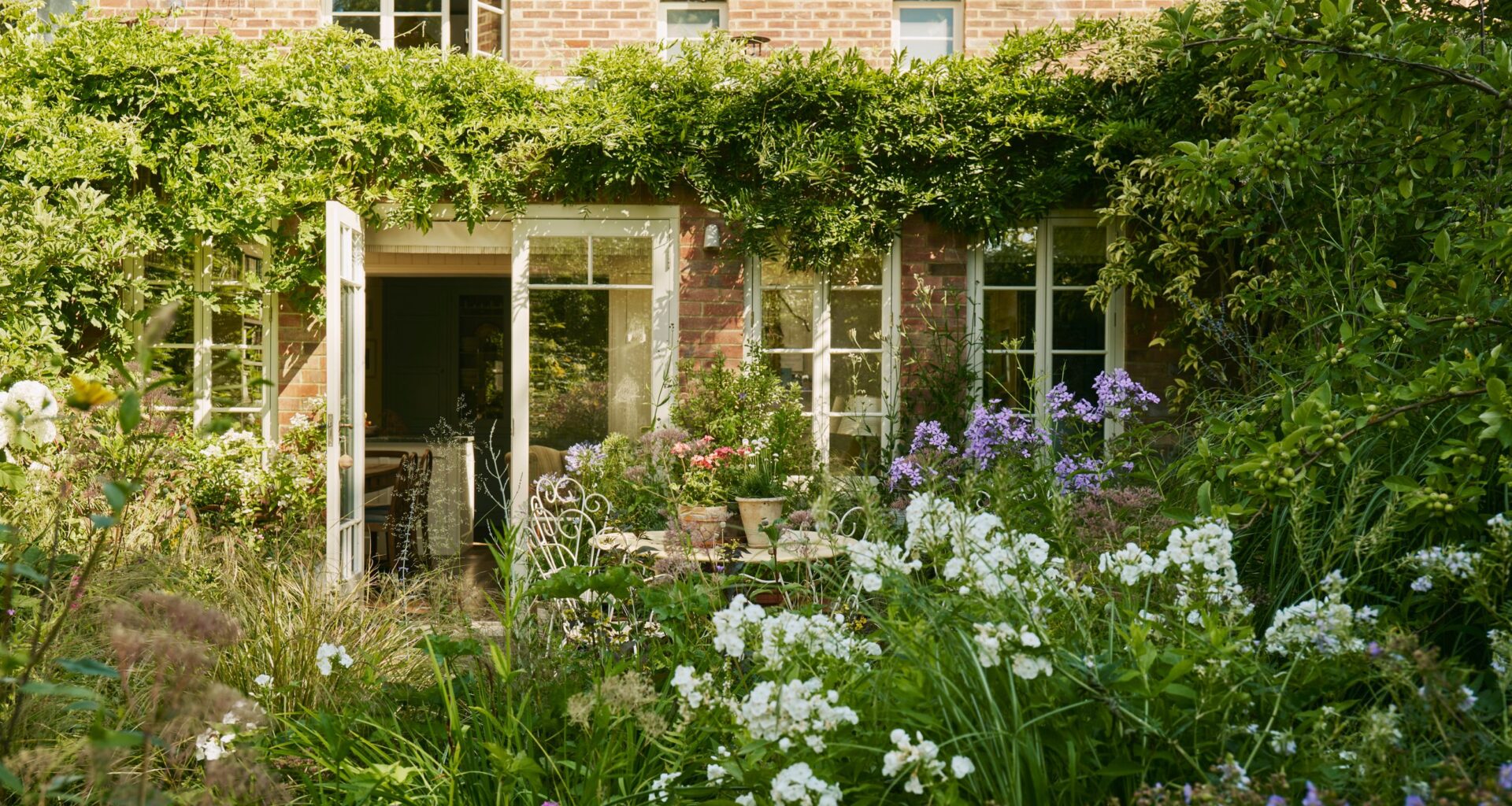The first time Tamsin Saunders visited the 1930s cottage that would eventually become her bucolic nest, it wasn’t the architecture that caught her eye. ‘I was looking for a new home and I’d always really wanted to move out to the country,’ says Tamsin, founder of Home & Found. ‘But because of work and the children’s schools, I needed to stay in London. So I started looking around Ham, Petersham and Richmond. When you drop down the hill and head towards the river, everything changes — the air feels cooler and fresher, and you slip into a completely different gear.’
Anchored by wide French windows framing a view of mature trees and swathes of planting, the light-filled living and dining space flows seamlessly into the kitchen.
Christopher Horwood
Overlooking an open meadow, the modest red-brick building hadn’t been touched in decades. Its architecture was honest, if somewhat unremarkable. Yet at the back, a generous garden stretched out — unloved, but full of promise. ‘It was completely covered in crazy paving, but it seemed to go on forever. I knew it was a chance to make something really beautiful.’
For some time after moving in, Tamsin kept the house’s original ‘two up, two down’ layout largely intact, limiting herself to essential structural updates and decoration. But as her three children grew and the need for more flexible space grew — both for family life and entertaining — she embarked on a thoughtful reconfiguration and expansion.
The most transformative change on the ground floor was the addition of an airy rear extension. True to Tamsin’s vision, it serves multiple purposes without disturbing the graceful proportions quintessential to a cottage. ‘I thought long and hard about how to pull together a kitchen, a dining area, somewhere to sit and enjoy the garden, a study and a laundry room,’ the interior designer says. ‘Eventually, I managed to fit all of that into a relatively small footprint. Anchored by wide French windows framing a view of mature trees and swathes of planting, the light-filled living and dining space flows seamlessly into the kitchen. If an appreciation for simplicity guided the fluid layout, the considered use of joinery and furniture placement preserves each area’s distinct identity.
Tamsin’s garden in full summer bloom.
Christopher Horwood
From structural elements to the smallest details, every choice reflects cherished memories and a pursuit of beauty — often found in the simplest things. ‘I based the wood panelling on a tiny outbuilding at a friend’s house that I just loved,’ Tamsin says, gesturing to the walls. ‘The sofa started out as a chaise I found in a market. I adored the legs and it was just the right length, so I had it reupholstered and reshaped the arms. I love having the opportunity to improvise. It means everything ends up completely unique, fulfilling our needs more by good fortune than calculation.’
A separate little study serves as Tamsin’s workspace. From the window above the desk, she enjoys the ever-changing spectacle of nature, its colours shifting with the seasons. Natural light filters in gently, casting flickering patterns across a densely hung group of botanical drawings. ‘I found them completely by chance,’ she says. ‘They’re school drawings, I think from the 1930s, by a girl called Dora Baird — she even received a certificate of distinction for drawing from memory. Then I came across the simple wooden frames at Rowley in Kensington. They were perfect, and from the same period. That kind of serendipity is what I love most.’
