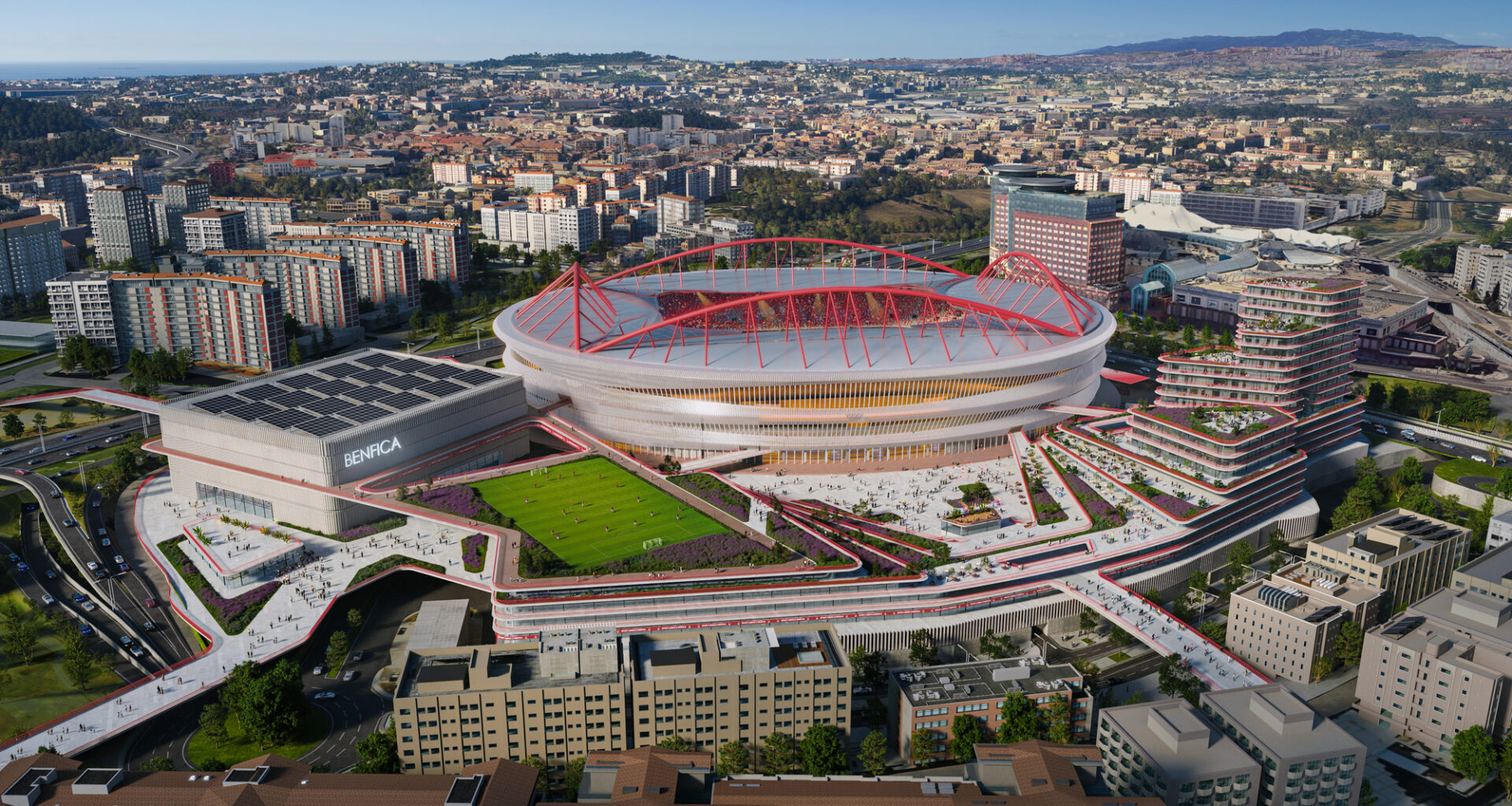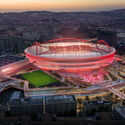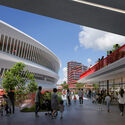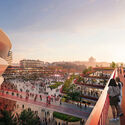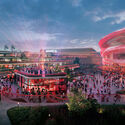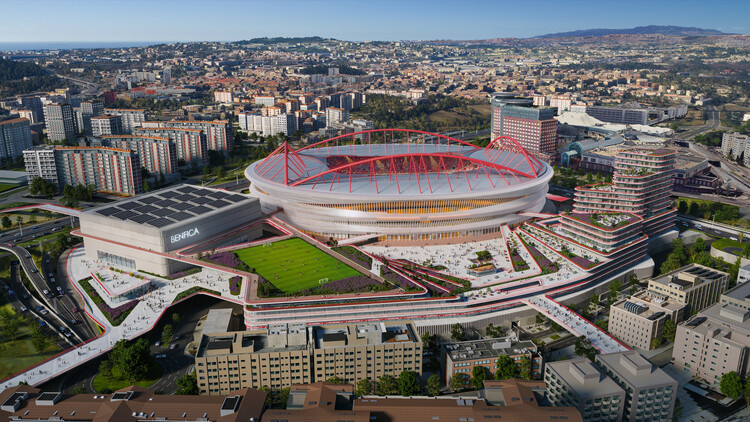 Estadio da Luz, Daytime Aerial. Image Courtesy of Populous
Estadio da Luz, Daytime Aerial. Image Courtesy of Populous
Share
Share
Or
https://www.archdaily.com/1032363/populous-designs-redevelopment-master-plan-for-lisbons-estadio-da-luz
Populous has unveiled the design for a new master plan for the Estádio da Luz in Lisbon, in collaboration with Lisbon-based architecture firm Saraiva + Associados. Commissioned by S.L. Benfica, the project aims to upgrade the stadium and introduce new mixed-use and public facilities within the surrounding precinct. Populous describes the project as part of a wider trend in stadium-led urban development, referencing parallels with venues like Wembley Stadium and the Etihad Campus. According to the firm, the design responds to the stadium‘s existing context while supporting future expansion and new forms of public engagement. Completion is expected in alignment with upcoming international sporting events, including the 2030 FIFA World Cup.
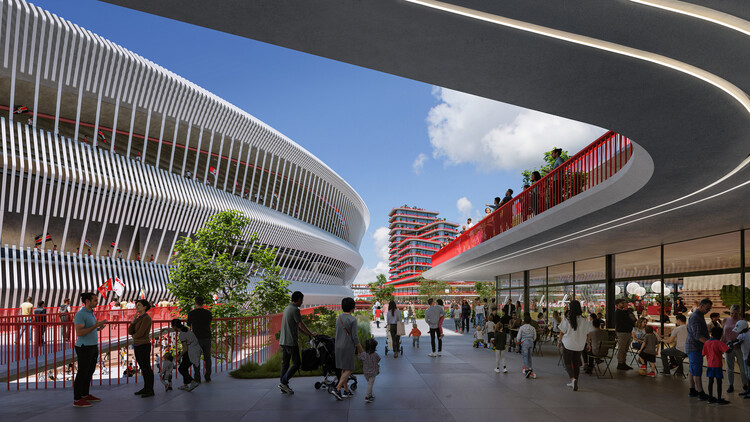 Estadio da Luz, F&B. Image Courtesy of Populous
Estadio da Luz, F&B. Image Courtesy of Populous
The redevelopment modernizes the original stadium, also designed by Populous and opened in 2004, and repositions it as part of a larger venue-anchored district. The comprehensive master plan introduces a wide range of new amenities, public spaces, and mixed-use facilities, supporting both Benfica’s long-term financial sustainability and its community-focused mission. The plan introduces a range of facilities, including a 10,000-capacity indoor arena, two indoor sports halls with 2,500 and 1,500 seats, a community swimming pool, a rooftop football pitch with a running track, and a 500-seat theater and events space. These new additions are designed to serve both event-day and year-round use.
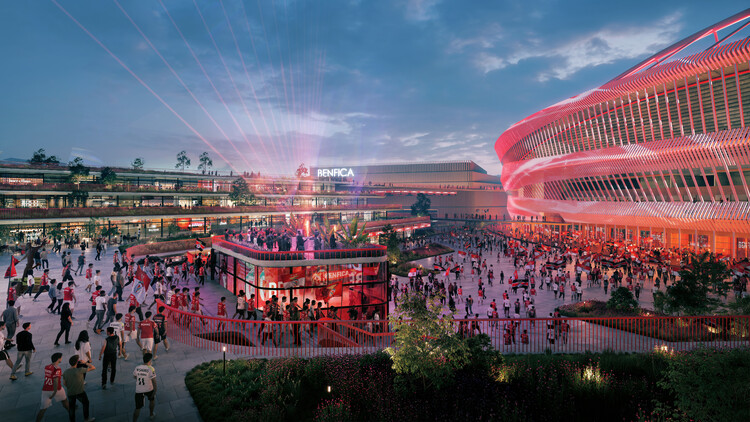 Estadio da Luz, Fan Plaza. Image Courtesy of Populous
Estadio da Luz, Fan Plaza. Image Courtesy of Populous
The existing stadium will undergo architectural updates, including a redesigned façade featuring integrated programmable LED lighting. The new outer envelope uses vertical louvres and a neutral material palette to reduce solar heat gain while maintaining visual continuity with the surrounding development. A new fourth-level addition will create 6,800 sqm of mixed-use space, offering potential areas for club offices, hospitality services, and commercial activities. A public plaza is planned in front of the stadium’s main façade, designed to accommodate over 10,000 people. Referencing Lisbon‘s civic squares, the plaza will feature event staging areas, hospitality terraces, retail outlets, and restaurants. The statue of Eusébio will be relocated to this entrance zone.
Related Article Rethinking Mixed-Use Architecture: 8 Conceptual Projects That Integrate Nature, Culture, Work, Play, and Community 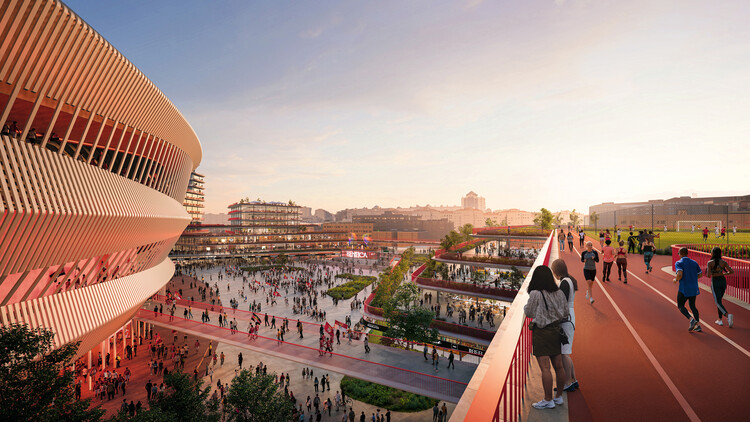 Estadio da Luz District View. Image Courtesy of Populous
Estadio da Luz District View. Image Courtesy of Populous
In other recent news from sports architecture, the multi-purpose arena in Jihlava, Czech Republic, designed by CHYBIK + KRISTOF (CH+K), is scheduled for completion in late 2025, BIG – Bjarke Ingels Group, in collaboration with HNTB, has broken ground on its first-ever realized Major League Baseball stadium in Las Vegas, and Populous, in collaboration with Malaysian practice HIJJAS Architects + Planners, has released the design for the new Shah Alam Sports Complex in Selangor, Malaysia.
