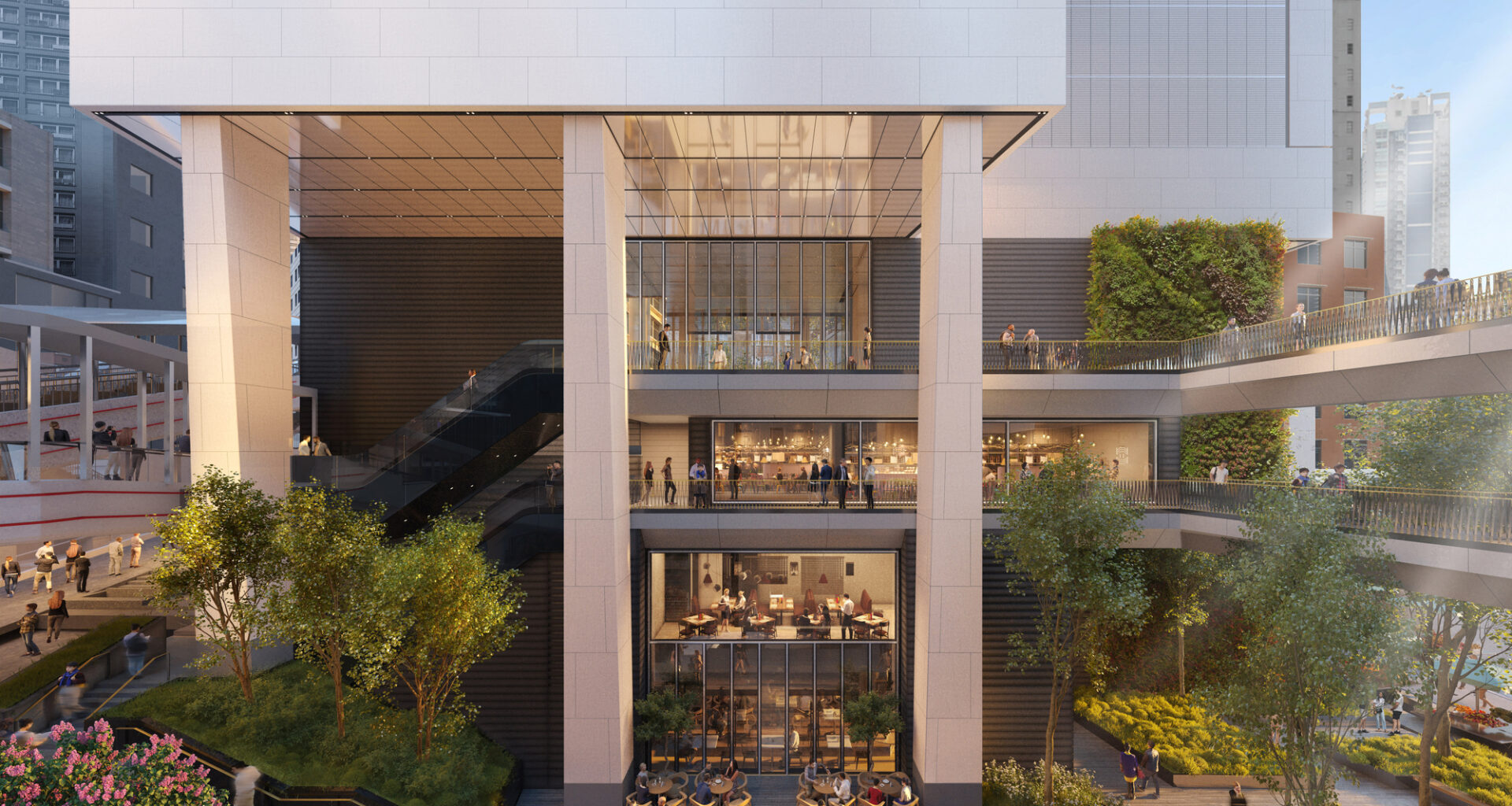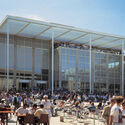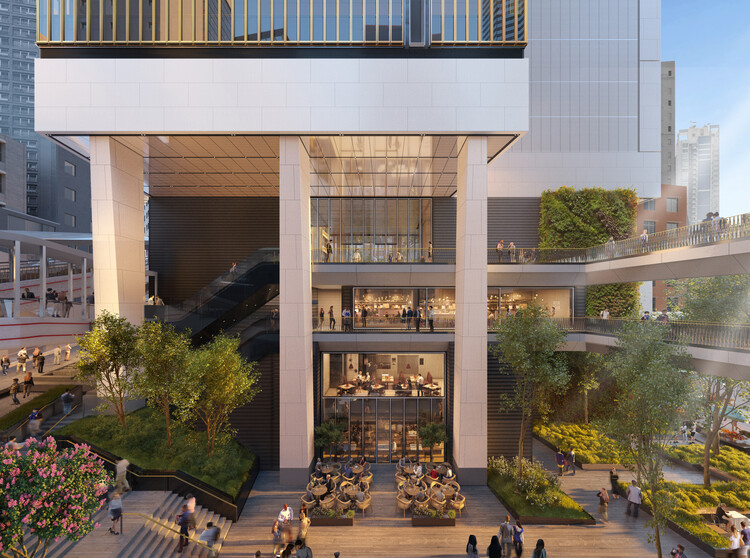 Foster + Partners’ Central Crossing, Hong Kong. Image Courtesy of Foster + Partner
Foster + Partners’ Central Crossing, Hong Kong. Image Courtesy of Foster + Partner
Share
Share
Or
https://www.archdaily.com/1032428/foster-plus-partners-reveals-central-crossing-mixed-use-development-in-hong-kong
Foster + Partners has unveiled designs for Central Crossing, a new mixed-use development in the heart of Hong Kong‘s Central district. Located at 118 Wellington Street and bordered by Graham, Gage, and Cochrane Streets, the project is a joint venture between Wing Tai Properties Limited and CSI Properties Limited. Positioned within a triangle formed by the historic landmarks Tai Kwun, PMQ, and Central Market, the site offers a rare opportunity to build within one of the city’s most vibrant and historically layered neighborhoods. Central Crossing continues Foster + Partners‘ ongoing engagement with historical contexts, following earlier interventions such as the Carré d’Art in Nîmes and the extension to the Royal Academy in London. The project seeks to balance sensitivity to its urban fabric with an architectural presence, contributing to the evolving identity of Central.
The development comprises two towers, an office and a hotel, aligned with Hong Kong‘s historic urban grid. At ground level, the design integrates four existing heritage structures, including 120 Wellington Street, one of the city’s oldest surviving shop houses. The project also reinstates Gutzlaff Street, re-establishing its connection between Queen’s Road Central and Hollywood Road. A key feature of the scheme is a publicly accessible landscaped space situated between the two towers. This open area includes retail and dining amenities and features a dramatic four-storey water wall marking the hotel entrance. Elevated above the ground, the towers are designed to maximize daylight, ventilation, and public permeability. A network of pedestrian routes connects the site with the surrounding streets, including a direct link to the Mid-Levels escalators.
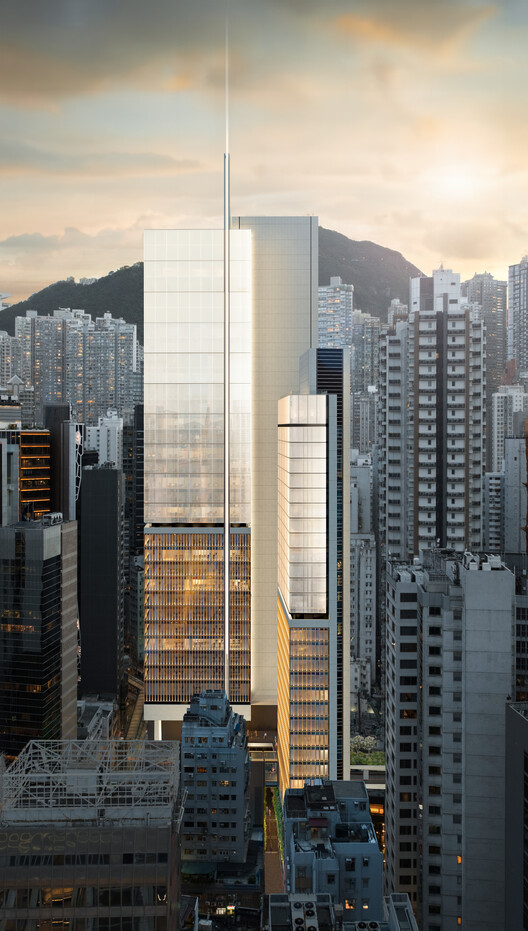 Foster + Partners’ Central Crossing, Hong Kong. Image Courtesy of Foster + Partner
Foster + Partners’ Central Crossing, Hong Kong. Image Courtesy of Foster + Partner
Architecturally, the towers are defined by a visual duality. The upper sections are wrapped in stainless steel-framed glass façades to maximize views, while the lower sections feature a textured gold-tone cladding that provides privacy and responds to the surrounding context. Offset sculptural cores enable flexible floorplates and frame views toward the harbour and Victoria Peak. At night, the towers are illuminated by soft lighting that highlights their sculptural qualities. A vertical spire of light extends the full height of the office tower, culminating in a narrow beam that tapers into the night sky, establishing a new visual marker on the Hong Kong skyline.
Related Article Hong Kong’s Adaptive Reuse Projects: A Case Study in Urban Renewal for Cities with a Colonial History 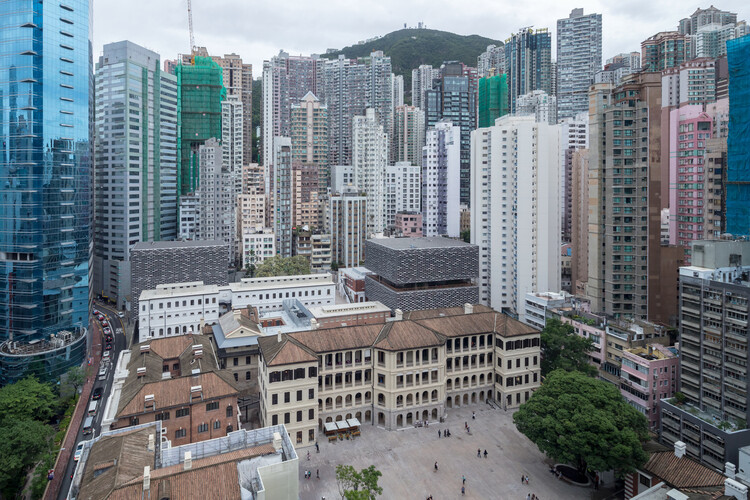 Tai Kwun Centre for Heritage and Art. Image © Iwan Baan
Tai Kwun Centre for Heritage and Art. Image © Iwan Baan
In other recent news, Foster + Partners has secured several significant international commissions. The studio has been selected to design the national memorial to Queen Elizabeth II in the UK, marking a major commemorative project. In China, Foster + Partners won the competition to lead the transformation of Shanghai’s Putuo District. The 3.2-square-kilometre master plan envisions the regeneration of the area around Shanghai West Railway Station, establishing a new gateway to the city. Additionally, the practice has been chosen to design the new headquarters for Sudameris Bank in Asunción, Paraguay, further expanding its presence in Latin America.
