Share
Share
Or
https://www.archdaily.com/1032106/a-project-that-brings-together-urban-mobility-ceramic-technology-and-public-art
The new Arden Station in Melbourne goes beyond its functional role as a transportation hub. Opened as a key component of the Metro Tunnel project, the station expands the city’s rail infrastructure by relieving pressure on other lines and improving service frequency and, at the same time, establishes itself as a defining element in the urban transformation of Melbourne’s northern precincts. Located on a former industrial site undergoing revitalization, it anchors the future development of a new district projected to accommodate up to 34,000 residents and 15,000 jobs in the coming decades.
With 230-meter-long underground platforms and generous street-level entrances, the station was designed as a central element in the evolving urban fabric, connecting to bike paths, green corridors and a more accessible, integrated public realm. Its presence in the neighborhood supports the emergence of new local centers, affordable housing, and a diverse mix of uses in a strategically located area of the city. Architecturally, Arden Station appears as a sober, monolithic structure, but its spatial character is shaped by a bold and expressive gesture: large exposed concrete arches that pierce through the volume in a deliberate, sculptural way. These arches go beyond their structural role of enabling long spans and continuity, they also act as transitional and symbolic elements. The generous openings soften the building’s mass, create fluid connections between interior and exterior, and invite people to pass through the structure as if walking through a civic pavilion.
A highlight of the project is the 522-square-meter ceramic façade, which integrates a large-scale public artwork. Developed by Fiandre, part of the Italian Iris Ceramica Group, in collaboration with Artedomus, it stands as the largest customized porcelain façade ever installed in Australia. At its center is “Come Together”, an artwork by Australian artist Abdul Abdullah, who reimagines “View from Royal Park across West Melbourne Swamp” (1860) by J.S. Calder. Onto this historical landscape, Abdullah superimposes two outstretched arms in a gesture of welcome, creating a symbolic image of empathy, inclusion, and reconciliation. Initially conceived as a mosaic, the work was brought to life using Design Your Slabs (DYS)—an innovative technology developed by Iris Ceramica Group, which allows high-resolution images or illustrations to be reproduced on Fiandre ceramic surfaces. This process enabled both the artistic precision and technical durability required for public infrastructure.
Beyond serving as a surface for artistic expression, the façade acts as an environmentally active skin. The porcelain panels, in the Uni-Ice Maximum colour and measuring 300×150 cm, incorporate Active Surfaces® technology. Developed through over a decade of research in collaboration with the Department of Chemistry at the University of Milan, this advanced ceramic material continuously interacts with the environment, breaking down airborne pollutants such as nitrogen oxides (NOx), offering antibacterial and anti-odor properties, and remaining self-cleaning. Laboratory tests estimate that the surface’s purifying effect is comparable to 9,600 square meters of green space, illustrating how architectural materials can actively contribute to urban sustainability.
The western façade, spanning 590 square meters, also features customized Active Surfaces® panels, reinforcing the project’s commitment to environmental performance, cultural storytelling, and visual quality. Together, the façades represent a new approach to infrastructure architecture: building skins that engage with the city, improve environmental health, and offer a narrative of place.
This project was realized through a multidisciplinary collaboration, including artistic consultancy by UAP, installation by Bartucca, and delivery by the CYP Design & Construction Joint Venture, led by Charmaine Kasselman. It also holds multiple certifications, such as Cradle-to-Cradle Certified Silver, GREENGUARD Gold, LEED recognition, and compliance with ISO 9001, 14001, and 45001:2018 standards.
According to Federica Minozzi, CEO of Iris Ceramica Group, Arden Station signals a shift in how we understand architectural materials: “At Arden Station surface, ceramic has become a medium for communication and cultural memory, while actively working to improve the world around it.”
Arden Station stands as a piece of public infrastructure deeply rooted in its physical, symbolic, and social context. By integrating urban mobility, material innovation, and public art in a thoughtful and accessible way, it presents a compelling vision of how design can shape more resilient and inclusive cities. The building’s advanced surface technologies enhance its visual and cultural identity while contributing to healthier environments and reducing maintenance demands. At a time when cities face growing challenges related to climate, pollution, and public health, the project shows how infrastructure can play an active role in supporting both its users and the ecosystems around it.
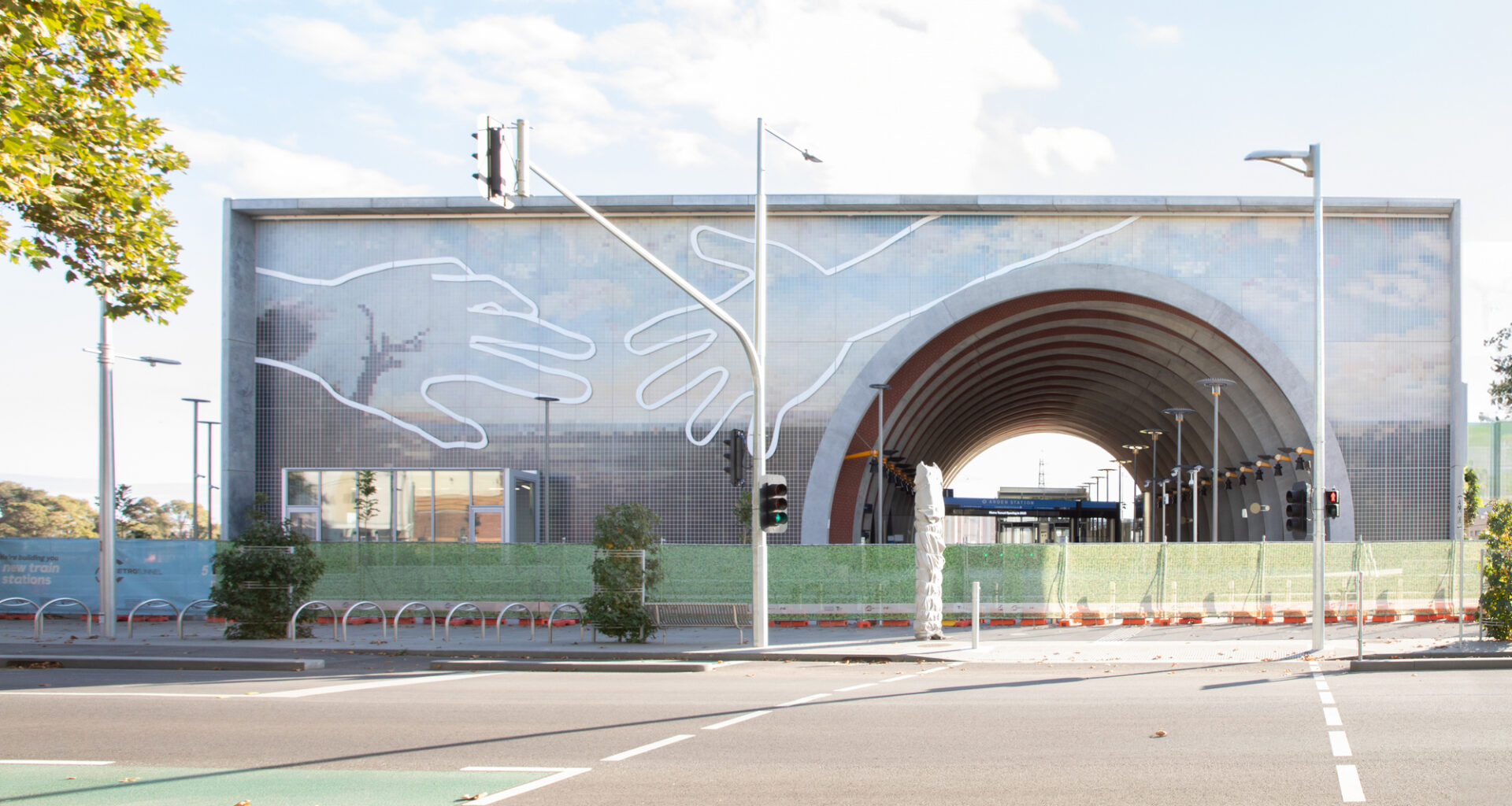
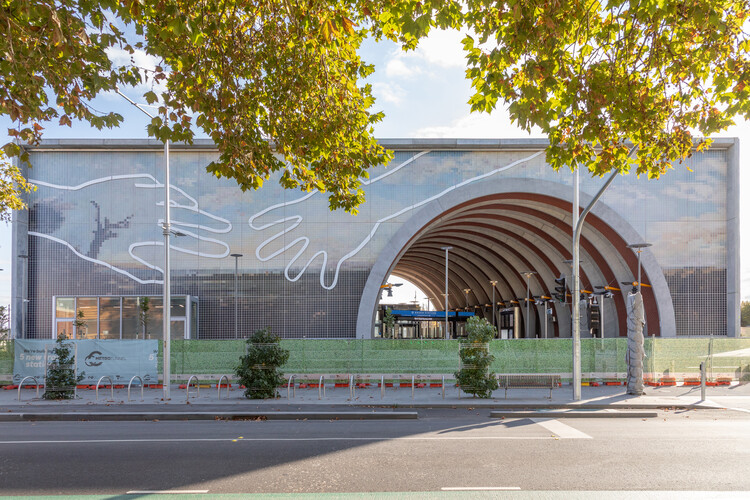 © Joanne Ly
© Joanne Ly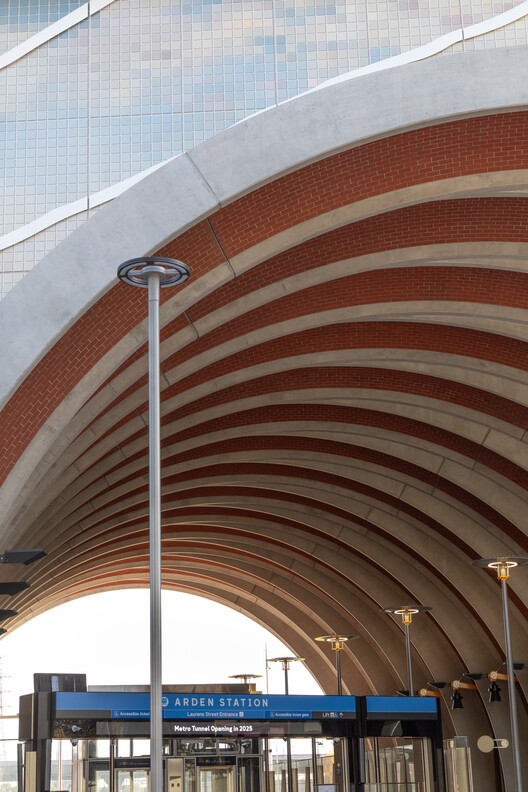 © Joanne Ly
© Joanne Ly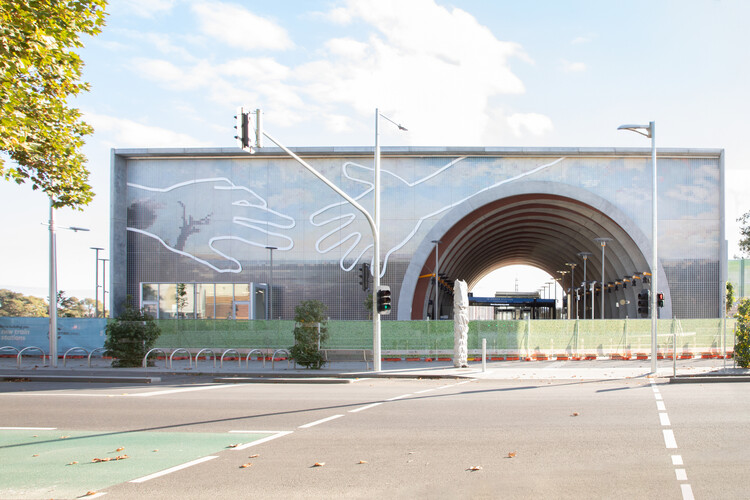
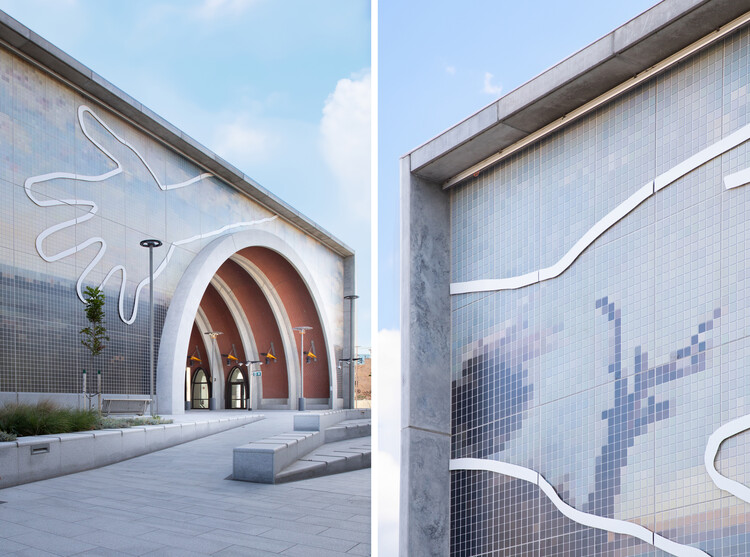 © Joanne Ly
© Joanne Ly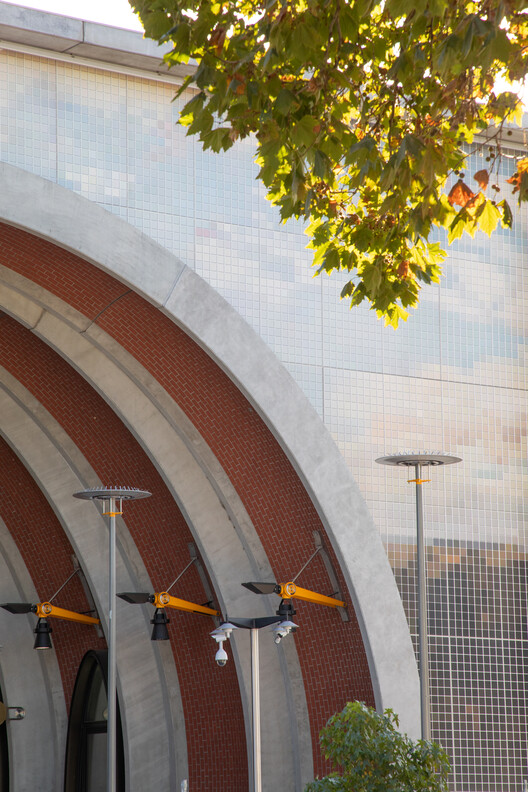 © Joanne Ly
© Joanne Ly