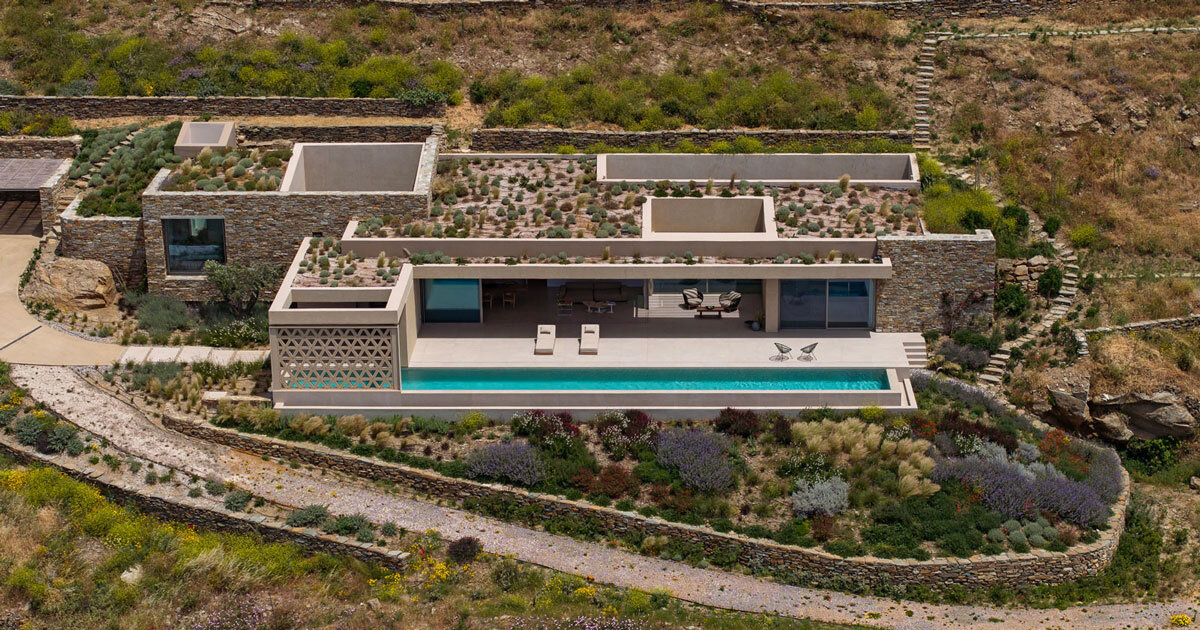Slot House emerges from narrow cut in Tinos’ terrain
Located on a steep southern slope of Tinos island, Greece, east of the village of Dio Choria, The Slot House by Katerina Valsamaki Architects is a residential project conceived to integrate discreetly within the Cycladic landscape. The design engages directly with the topography, minimizing its visual presence while framing extensive views of the Aegean Sea and surrounding islands, including Syros, Mykonos, Delos, and Paros.
The architectural approach is defined by two principal gestures: partial excavation into the hillside and a linear incision that opens the residence toward the sea. The house’s main volume is embedded into the slope, with the natural terrain enveloping the rear of the structure. In contrast, the front elevation opens to the horizon through a narrow, elongated cut in the earth, orienting the interior spaces toward the view. A continuous canopy extends along the facade, functioning as both a shading element and a visual marker of the building’s presence within the landscape. Behind it, vertical stone walls constructed from local materials provide structural support and contextual reference, further integrating the building into its surroundings. The project is conceived as a ‘slot’ in the hillside, emphasizing a minimal surface impact while maximizing environmental responsiveness.
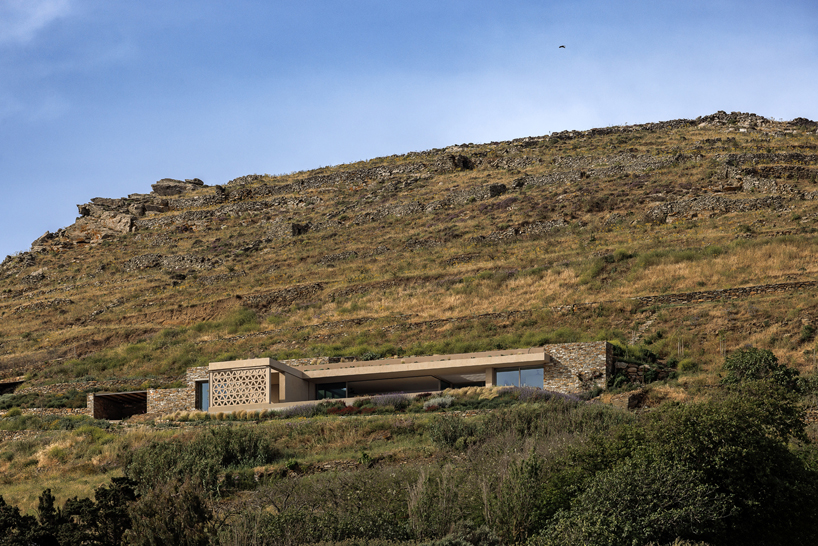
all images by Panagiotis Voumvakis
Katerina Valsamaki Architects carves light-filled courtyards
A sequence of internal courtyards carved into the massing introduces natural light and ventilation while offering shelter from prevailing northwestern winds. The design team conceives these courtyards as spatial connectors, expanding interior programs outward and creating varied microclimates suited to seasonal use. Pergolas overlay some of these spaces, producing patterned shadows that reinforce the formal clarity of the architecture. At the southernmost edge, a compact, ground-level volume forms the primary visual and physical access point. This threshold volume contains architectural references to traditional dovecotes typical of the island and incorporates views toward the town of Tinos. Adjacent to this volume is a long, narrow pool that spans the length of the house, reinforcing the linear spatial organization.
Material choices reflect regional construction practices, with stone, earth, and exposed concrete used in a restrained palette. The architecture avoids dominant visual statements, focusing instead on continuity with the landscape and measured interventions that support both environmental performance and spatial clarity. Katerina Valsamaki Architects’ design for The Slot House operates through contrast, between excavation and exposure, shelter and openness, constructing a residence that is embedded, responsive, and spatially attuned to its Cycladic context.
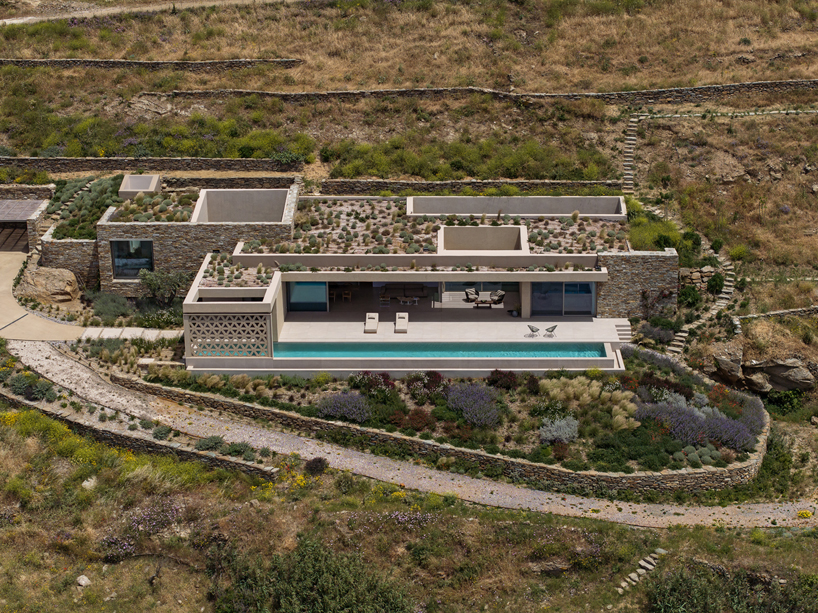
Slot House is embedded into the hillside of Tinos, Greece
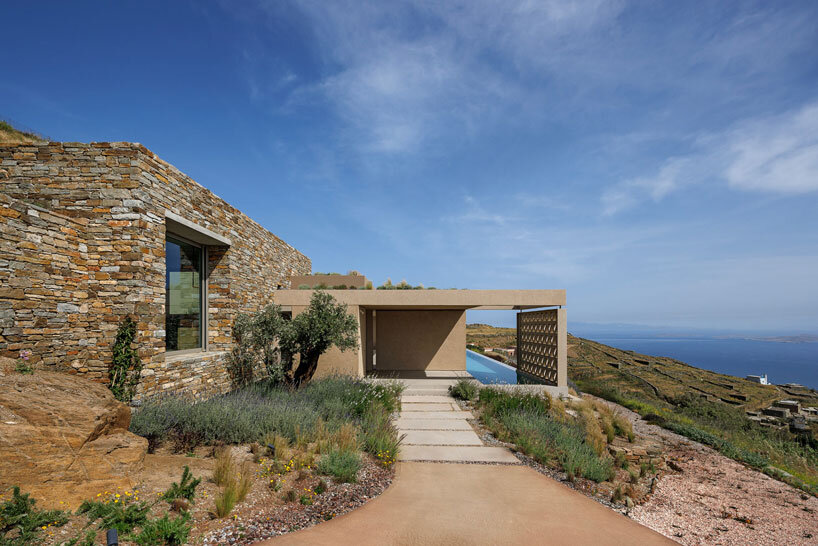
local stone walls blend the architecture into the Cycladic landscape
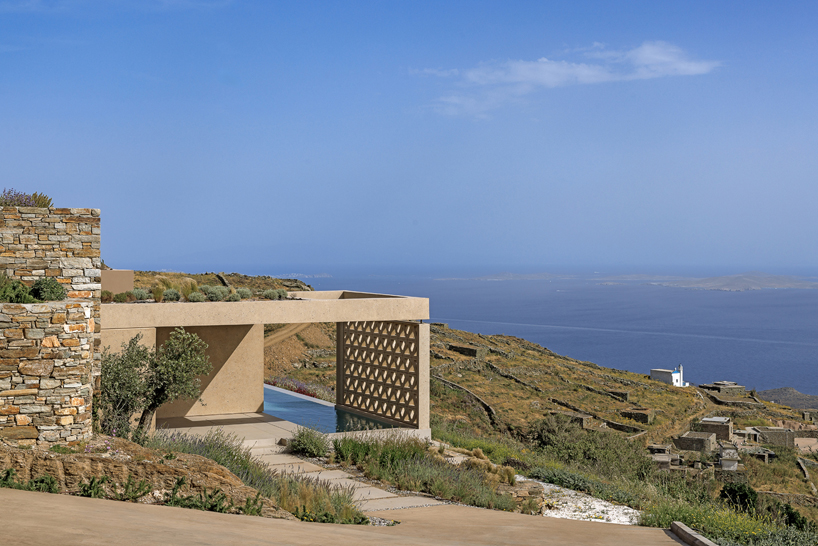
views extend across Syros, Mykonos, Delos, and Paros islands
