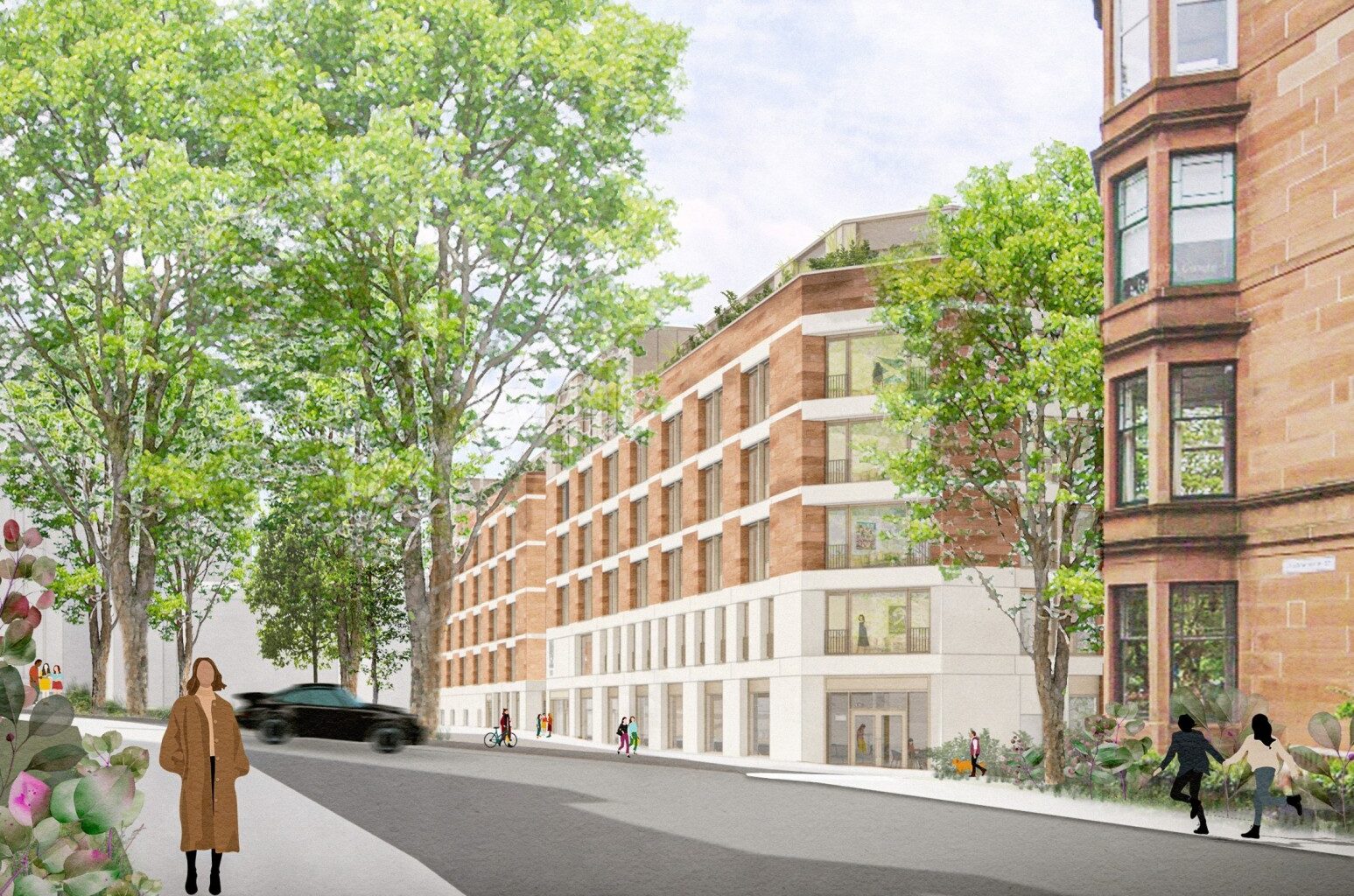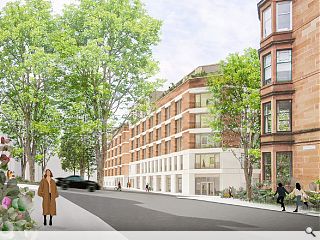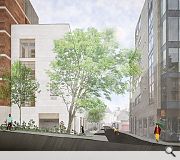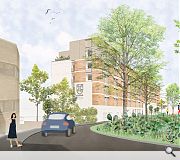July 24 2025
The University of Glasgow is powering ahead with its drive to build more on-campus accommodation with the delivery of new student residences at Lilybank Gardens.
Intended to improve commute times and expenses, the housing will serve as a link between Ashton Lane and the fast-changing Western Campus.
Overseen by Stallan-Brand, the proposals bridge a 4.5m change in level at the current car park while retaining higher-quality trees along the northern and western boundaries. Accommodation is split between two matching blocks, which will reinstate a tenemental frontage to the gardens while introducing a pedestrian through route to Byres Road.
Documenting their architectural approach, the architects wrote: “The buildings facades have been developed to create a strong sense of hierarchy. This combines an articulated ground floor containing a mix of building entrances, commercial spaces and amenity spaces. A distinction is expressed between formal gardens-facing stone facades and more informal white brick-faced facades towards the lanes.”
Combining pre-cast concrete at lower levels with stone piers and precast lintels defining the mid-section, all topped by an aluminium crown. Paired bedrooms permit a symmetrical window arrangement with the lane elevation finished in clean white brick.
A smaller scale setback block frames the lane entrance from Great George Street
Facades intersect at the south gable across stacked juliette balcony windows



