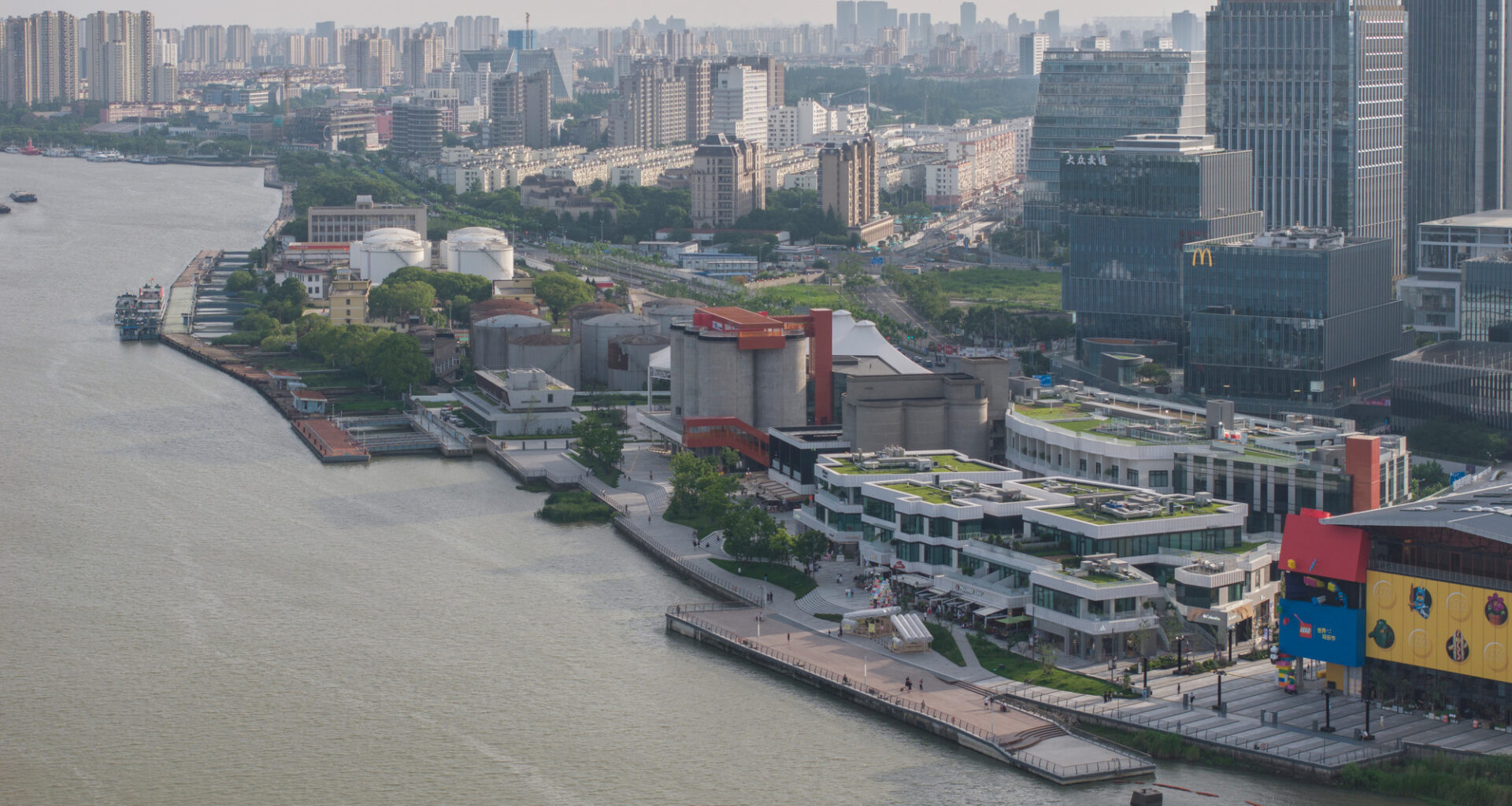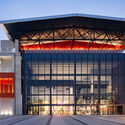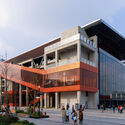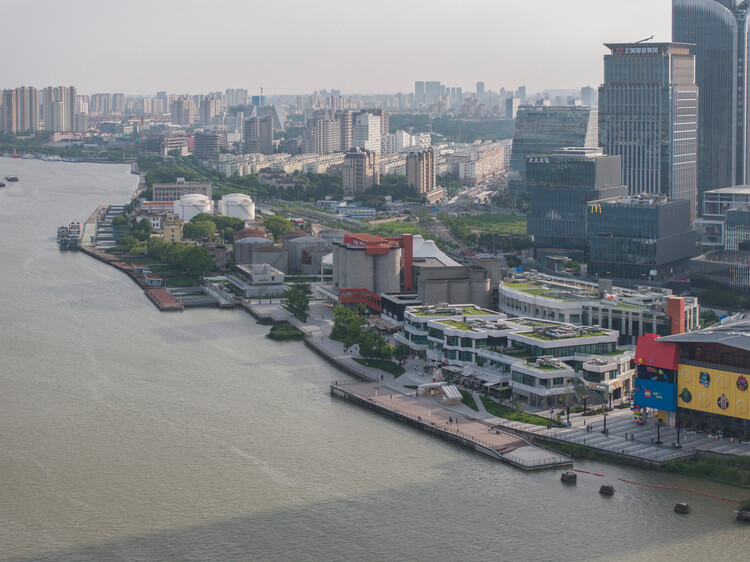 MVRDV GATE M West Bund Dream Center. Image © Tian Fangfang
MVRDV GATE M West Bund Dream Center. Image © Tian Fangfang
Share
Share
Or
https://www.archdaily.com/1032465/mvrdv-transforms-former-cement-factory-on-shanghais-west-bund
MVRDV has completed the GATE M West Bund Dream Center, a major adaptive reuse project that transforms a former cement factory into a dynamic cultural and leisure district in Shanghai. Located along the city’s Huangpu River, the development contributes to the growing series of West Bund cultural initiatives and offers a wide array of public amenities, from food and retail spaces to climbing facilities, event venues, and riverside relaxation areas. Once the site of Asia‘s largest cement factory, the area underwent a significant shift following the 2010 Shanghai Expo, which prompted the relocation of industrial activities and the revitalization of the riverbanks.
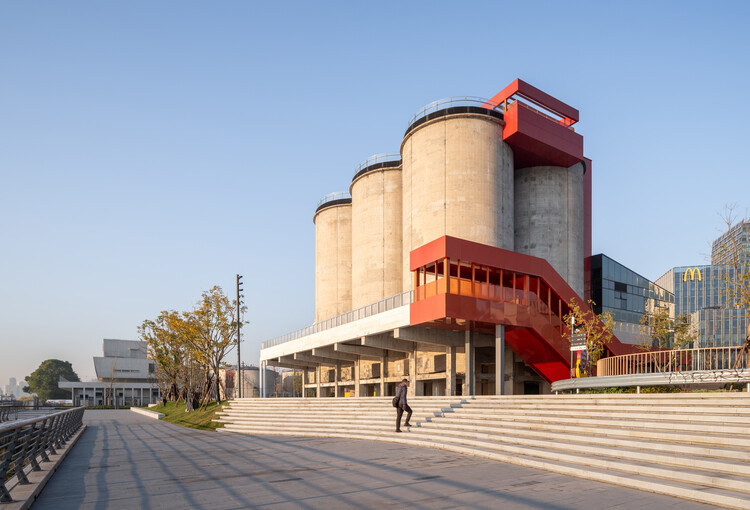 MVRDV GATE M West Bund Dream Center. Image © Sanqian Visual Image Art
MVRDV GATE M West Bund Dream Center. Image © Sanqian Visual Image Art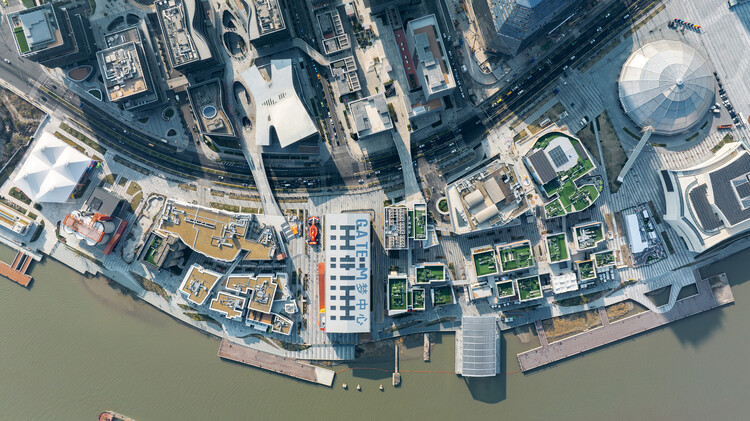 MVRDV GATE M West Bund Dream Center. Image © Xia Zhi
MVRDV GATE M West Bund Dream Center. Image © Xia Zhi
Prior to MVRDV‘s intervention, the site contained a mix of large-scale industrial structures and incomplete buildings from a stalled redevelopment attempt. The new master plan integrates both sets of structures, creating a cohesive and flexible urban environment that embraces its layered history. MVRDV led the master plan and designed the southern half of the site, including the centerpiece M Factory. The northern section features commercial buildings designed by Atelier Deshaus, the West Bund Dome Art Centre by Schmidt Hammer Lassen, and the Shanghai West Bund Theatre. The design approach emphasizes preservation and sustainability, retaining and adapting existing buildings to minimize demolition-related emissions and material waste.
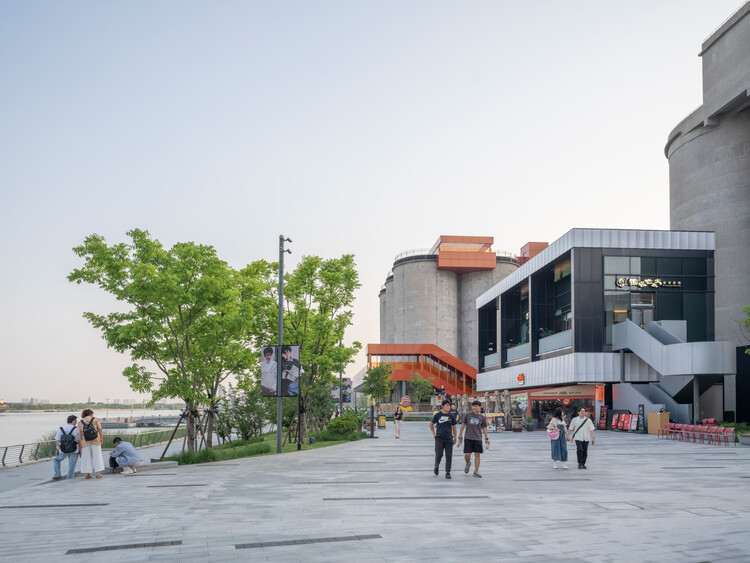 MVRDV GATE M West Bund Dream Center. Image © Tian Fangfang
MVRDV GATE M West Bund Dream Center. Image © Tian Fangfang
“It was clear from the start that there was a lot of value leftover in the buildings that were already there – we didn’t want to demolish things just because it might be simpler, because that means more carbon, more waste”, says MVRDV founding partner Jacob van Rijs. “Our challenge was to bring these pieces together and make them work as a single area, because they were an awkward pairing. We turned the newer buildings into the backdrop, so that the industrial behemoths could be the exclamation points, with exciting functions that capitalise on their special structural features.”
Related Article From Expansion to Enhancement: Shanghai’s Urban Development Framework 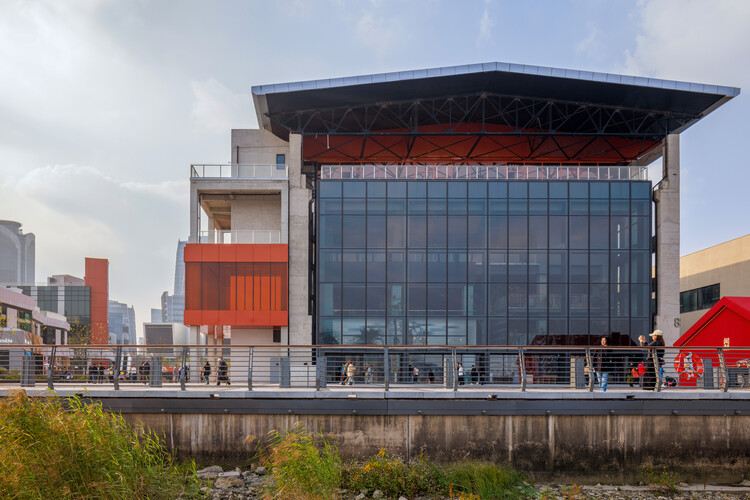 MVRDV GATE M West Bund Dream Center. Image © Liu Guowei
MVRDV GATE M West Bund Dream Center. Image © Liu Guowei MVRDV GATE M West Bund Dream Center. Image © Xia Zhi
MVRDV GATE M West Bund Dream Center. Image © Xia Zhi
The remaining industrial elements, raw, monumental concrete silos and factory buildings, have been repurposed as focal points, enhanced by vivid orange circulation elements such as staircases and elevator shafts. The M Factory now houses BLOOMARKET on the ground level, combining a food market and fine dining, while the upper floor offers a large, flexible event space accessible via a staircase repurposed from a former conveyor belt. The adjacent silo has been converted into a rock-climbing facility, with outdoor climbing routes and access to rooftop viewing platforms and balconies.
 MVRDV GATE M West Bund Dream Center. Image © Xia Zhi
MVRDV GATE M West Bund Dream Center. Image © Xia Zhi
Surrounding these historic structures, the incomplete contemporary buildings were adapted into restaurants, shops, and hotels, featuring neutral façades, green roofs, and outdoor terraces. The landscape design, led by Field Operations, capitalizes on the site’s riverside location, providing generous public space and pedestrian access. Since its opening, the GATE M Dream Center has become a popular destination for both residents and visitors. The transformation has been recognized with several awards, including the China Urban Renewal Annual Award, the Shanghai Excellent Urban Regeneration Projects Awards, and the IDEAT China Future Awards.
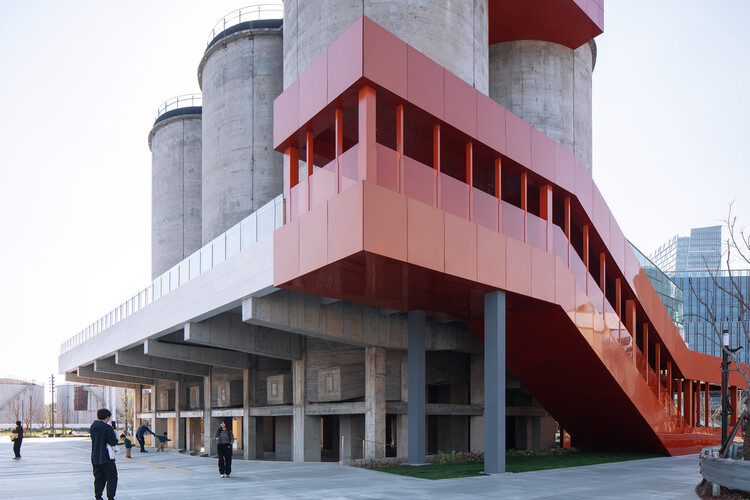 MVRDV GATE M West Bund Dream Center. Image © Xia Zhi
MVRDV GATE M West Bund Dream Center. Image © Xia Zhi
The project exemplifies a broader trend in urban regeneration, where industrial zones are reimagined to serve evolving community needs. MVRDV continues to explore this theme through various international projects, including the adaptive reuse of incinerators and refineries in Hangzhou, Matosinhos, and IJmuiden, as well as earlier projects like the Rockmagneten master plan in Roskilde. Similarly, Garcés de Seta Bonet and MARVEL Architects‘ proposal won the competition to adapt and expand the Tres Xemeneies/Three Chimneys, a former power plant set to become the Catalunya Media City hub in Barcelona, Spain.
