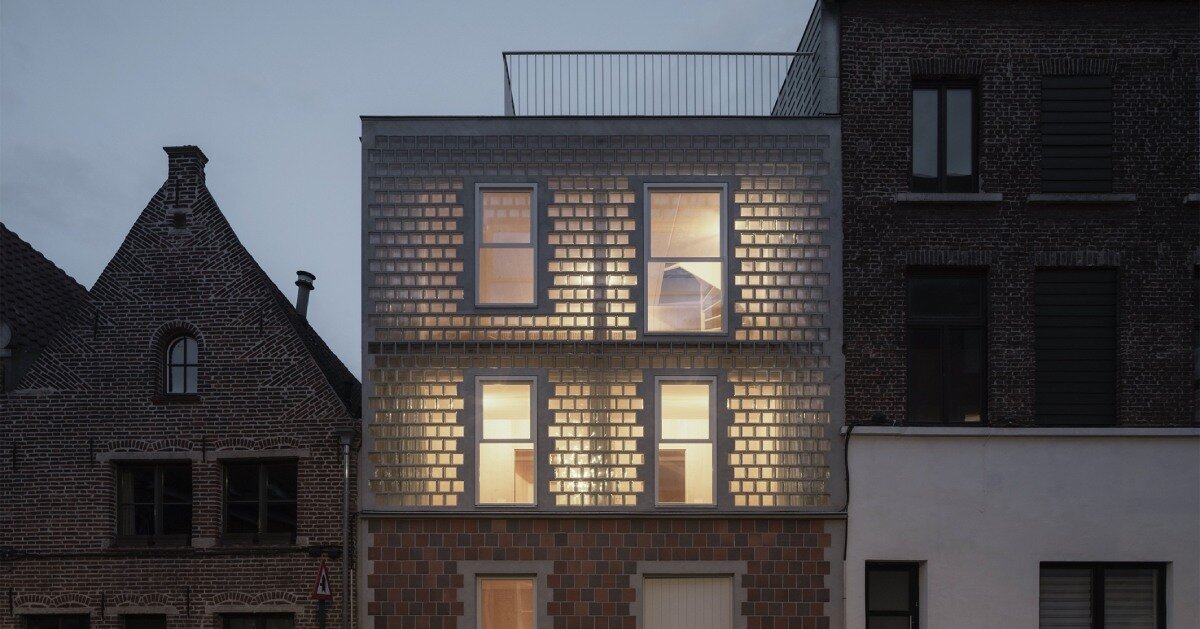Delmulle Delmulle Architecten completes glass brick house
A glowing facade of glass tiles wraps this compact townhouse in the Netherlands, echoing the imprints of the terracotta bricks that ground its base. Designed by Delmulle Delmulle Architecten, the house creates a rhythmic gradient along the streetfront as it shifts from solid to translucent, the shimmering glass laid in stretcher bonds at the top blending in with the neighborhood’s urban character while infusing a contemporary clarity. The Glass Brick House is set within a dense, fully enclosed plot in Waterwijk, Amsterdam, navigating tight spatial constraints with a layered architectural response that ensures privacy, openness, and thermal efficiency through unified architectural expressions.
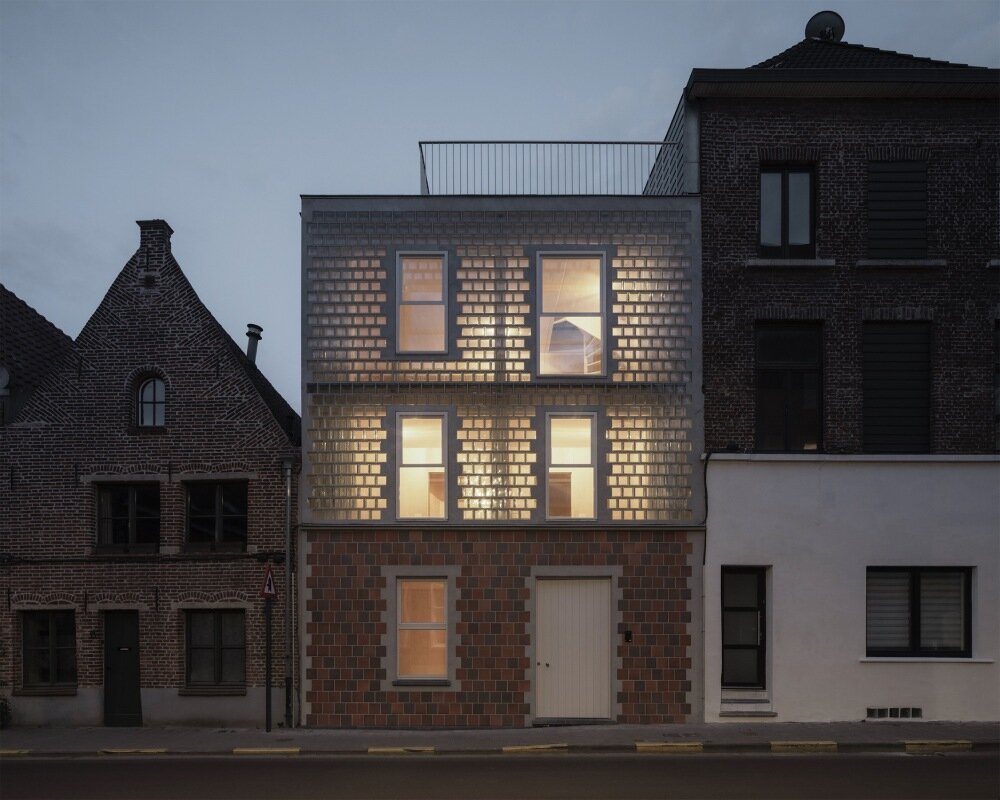
all images courtesy of Delmulle Delmulle Architecten
translucent double-skin envelope offers openness and privacy
Delmulle Delmulle Architecten has placed bedrooms on the lower levels for privacy, while the upper floors open out into luminous living spaces. This inversion is reflected in the facade itself, as the opaque base gives way to a translucent top. ‘The bold glass-tiled facade is surprisingly harmonious,’ note the architects. ‘It speaks the language of a typical terraced house: brick-laid in stretcher bond and framed with window moldings that reference the stepped-gable house from 1707 further down the street.’ This forms a double-skin envelope, a feature that lends the Glass Brick House its individual character while it serves as a calibrated response to the constraints of the site.
With neighbors on all sides and limited exposure, the glass skin filters daylight deep into the plan while enabling enhanced insulation and privacy from neighbors. Acting as a light filter, thermal buffer, and visual screen, it allows the compact house to breathe and glow. From within, the changing conditions of the Dutch sky animate the interior through this prismatic envelope, producing a soft, atmospheric quality that’s often rare in such constrained urban settings.
Inside, the studio has stripped the house back to its essentials for a light, warm feel. White-stained wood walls and terracotta flooring form a muted, tactile palette that foregrounds volume, daylight, and quiet thresholds between rooms. Spatially, the home stretches across multiple levels, with a vertical configuration that responds directly to its facade — rising from enclosed to open, shaded to sunlit.
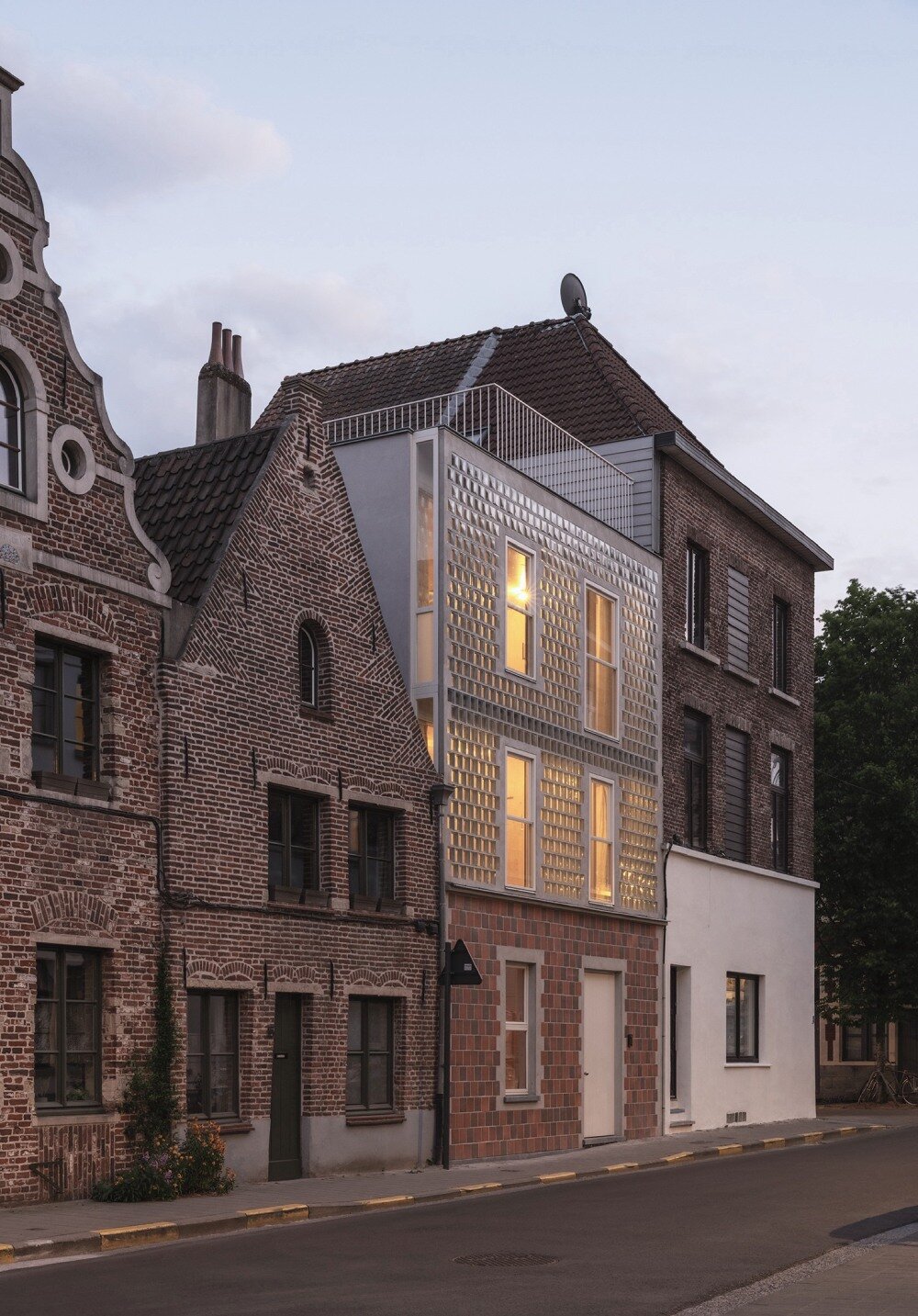
a glowing facade of glass tiles wraps this compact townhouse
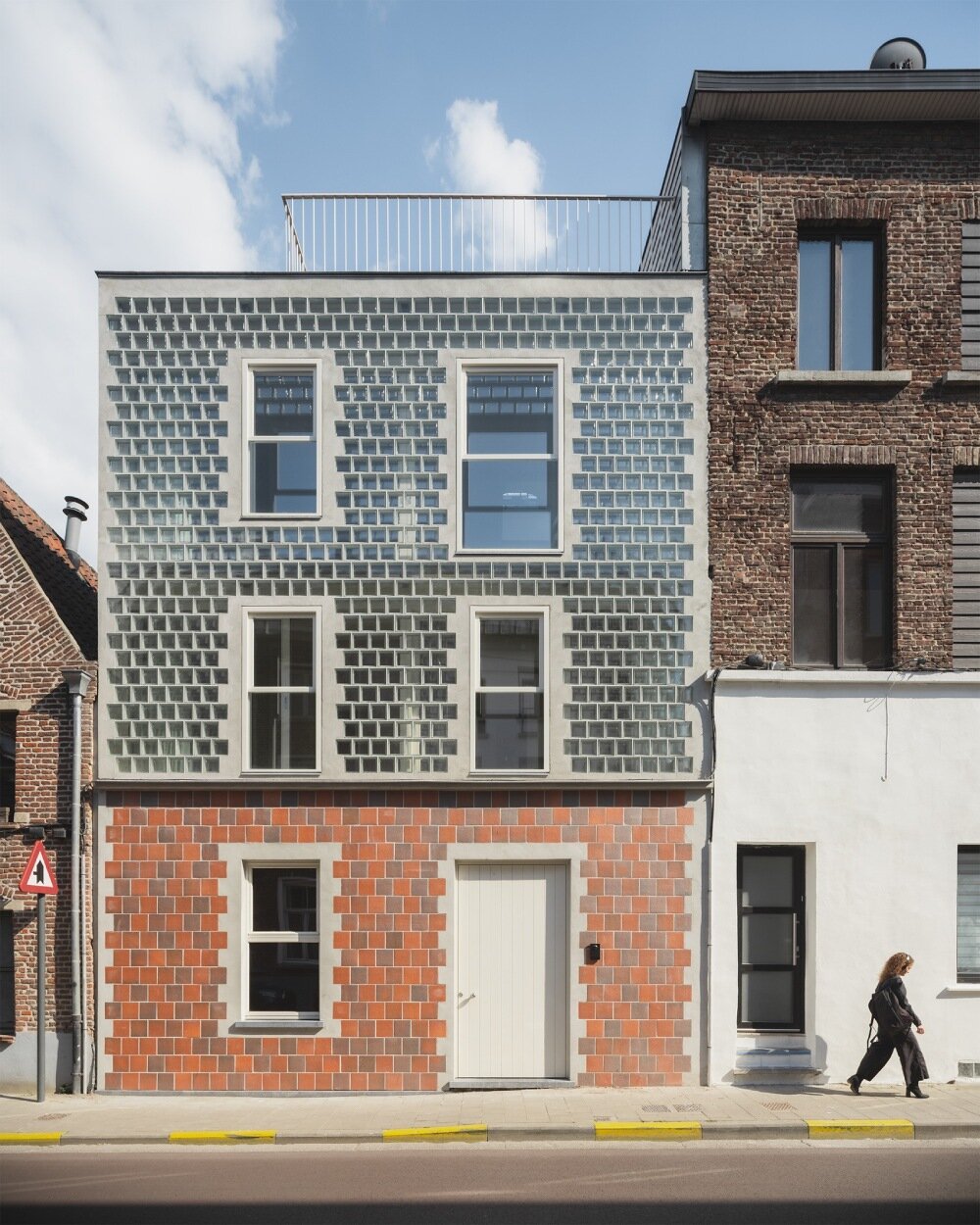
set within a dense, fully enclosed plot in Waterwijk, Amsterdam
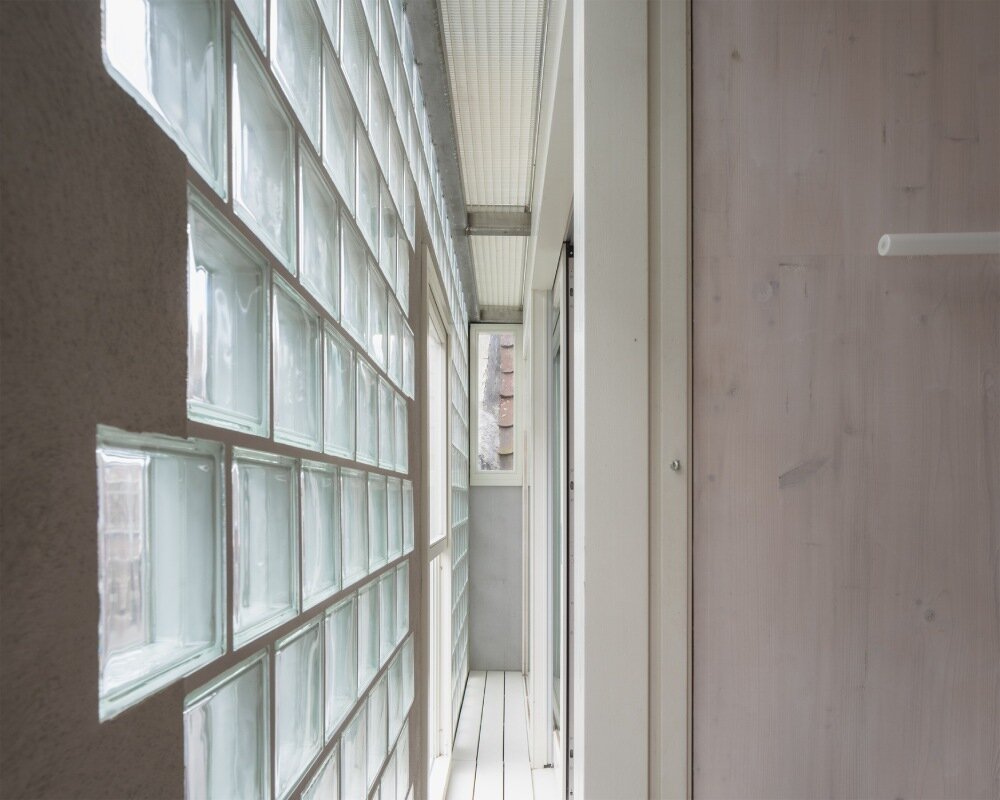
a double-skin envelope
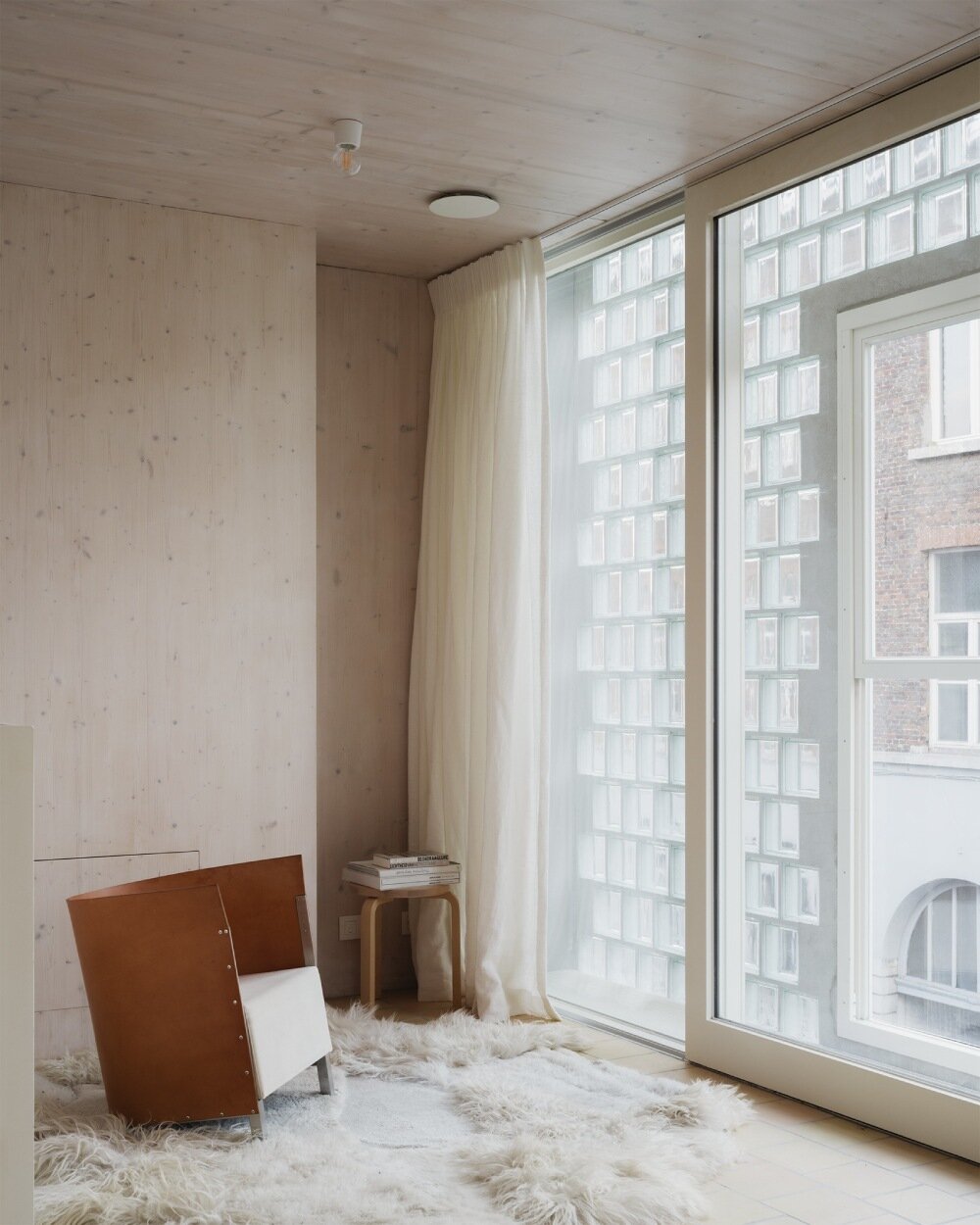
communal spaces are lifted to the upper layer of the Glass Brick House
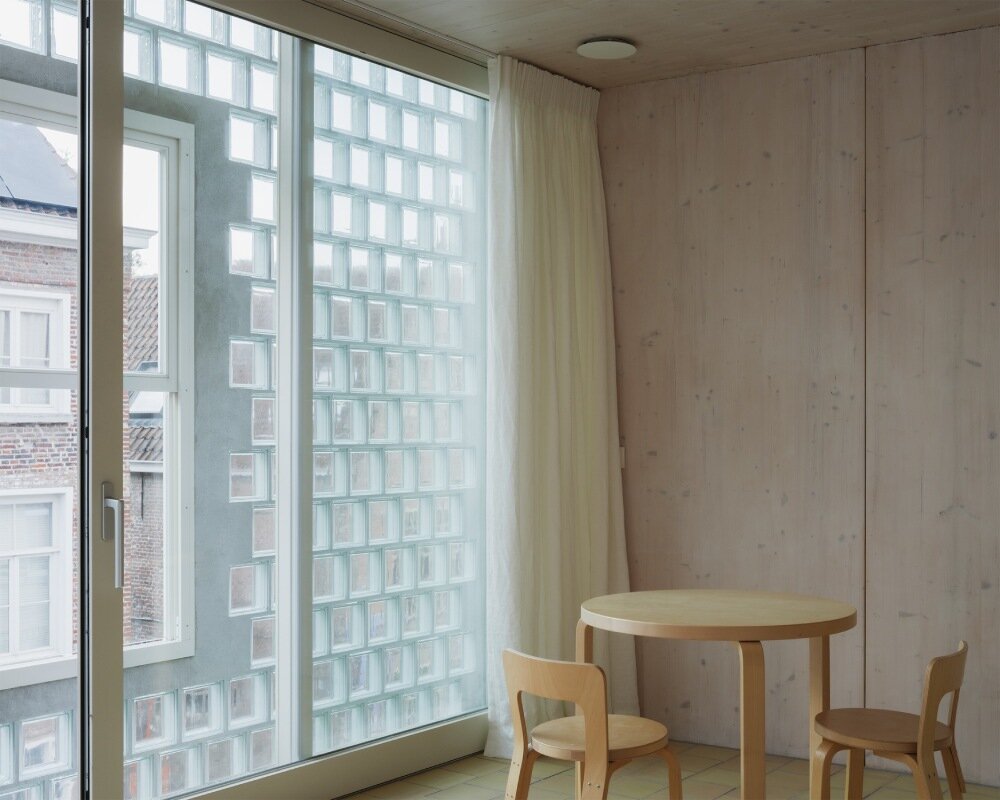
inside Delmulle Delmulle Architecten has stripped the house back to its essentials for a light, warm feel
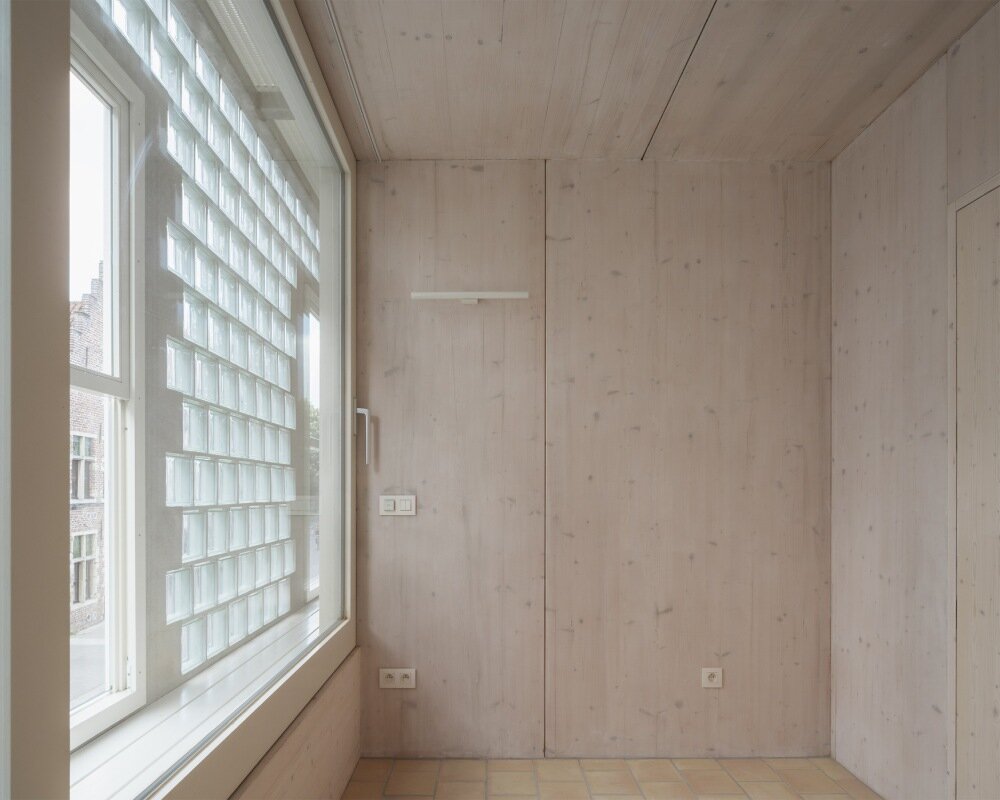
white-stained wood walls and terracotta flooring form a muted, tactile palette
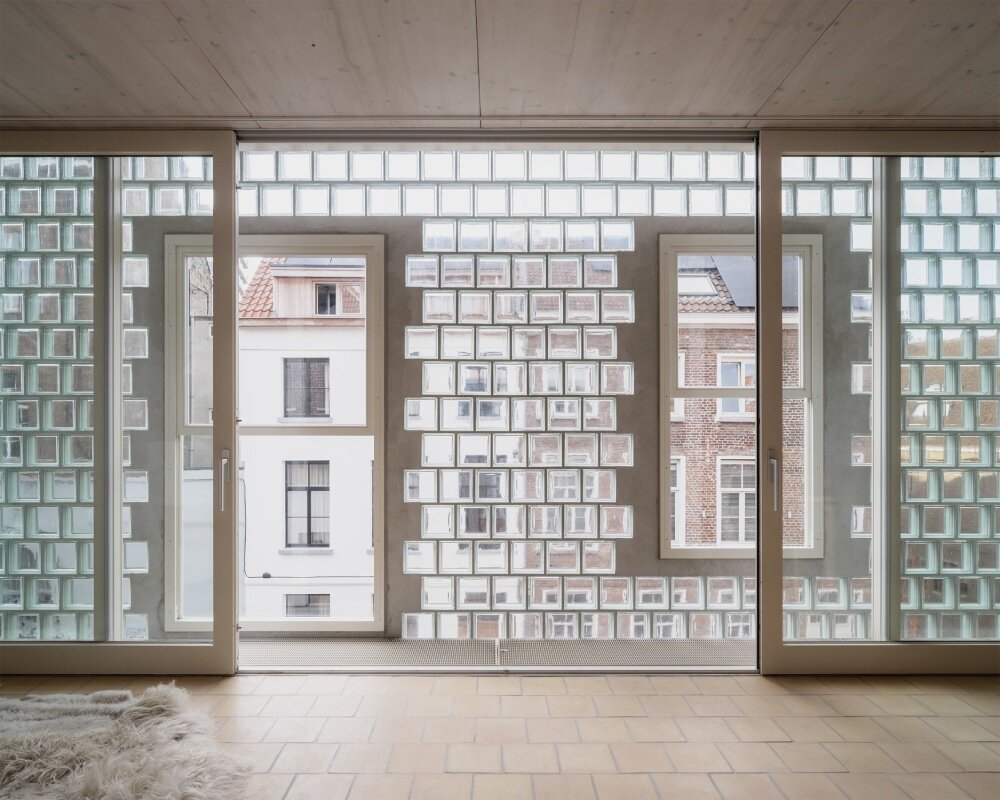
acting as a light filter, thermal buffer, and visual screen
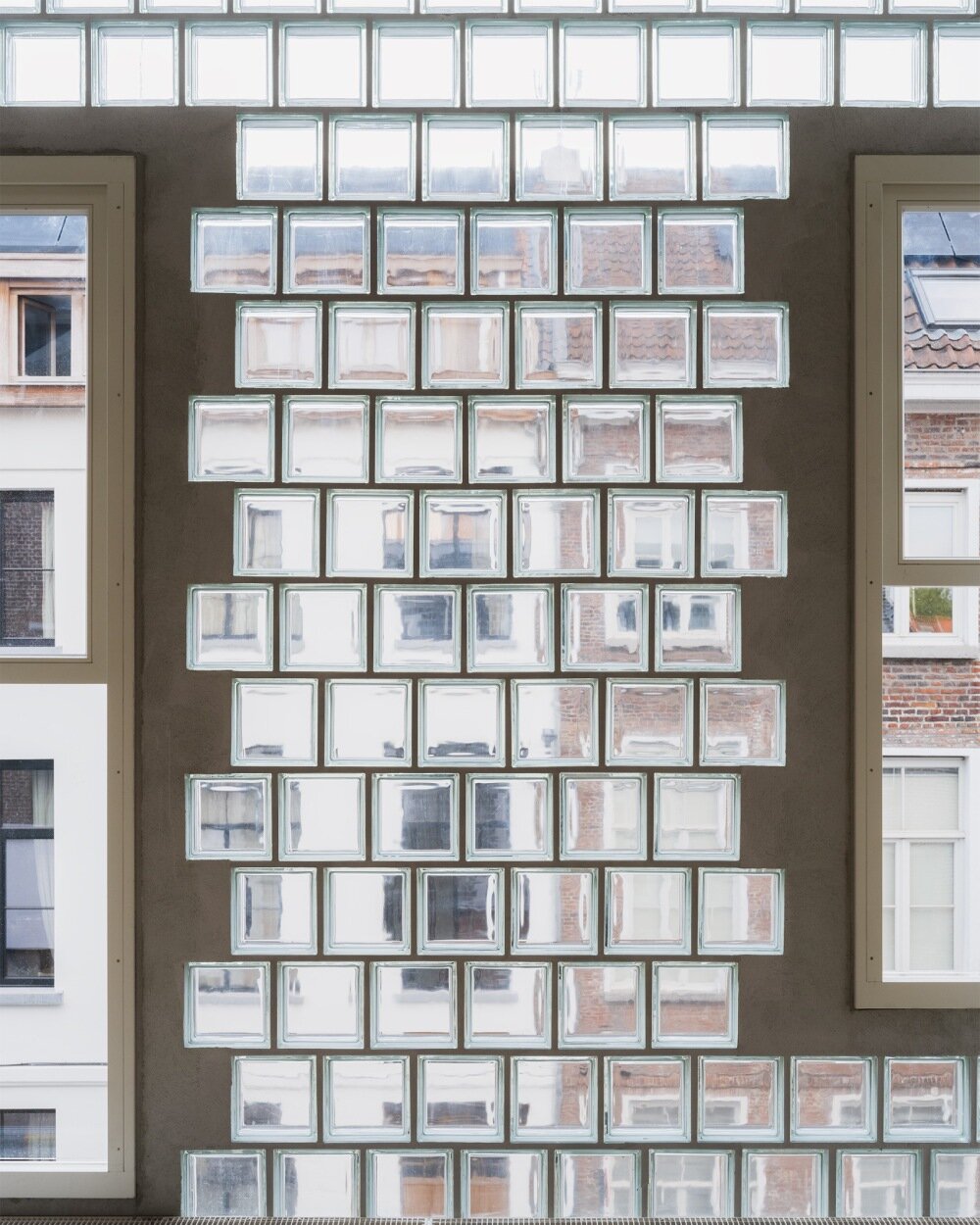
a prismatic envelope
1/2
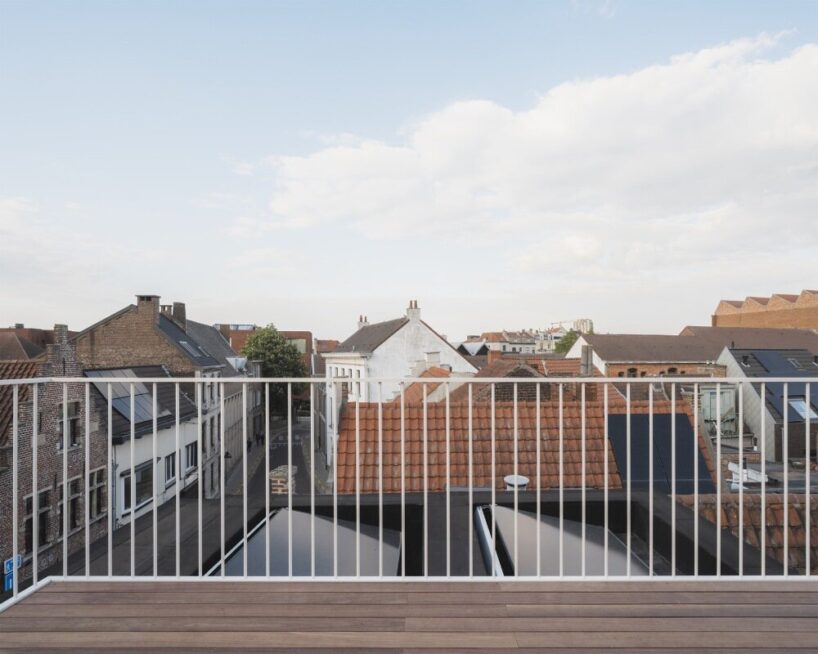
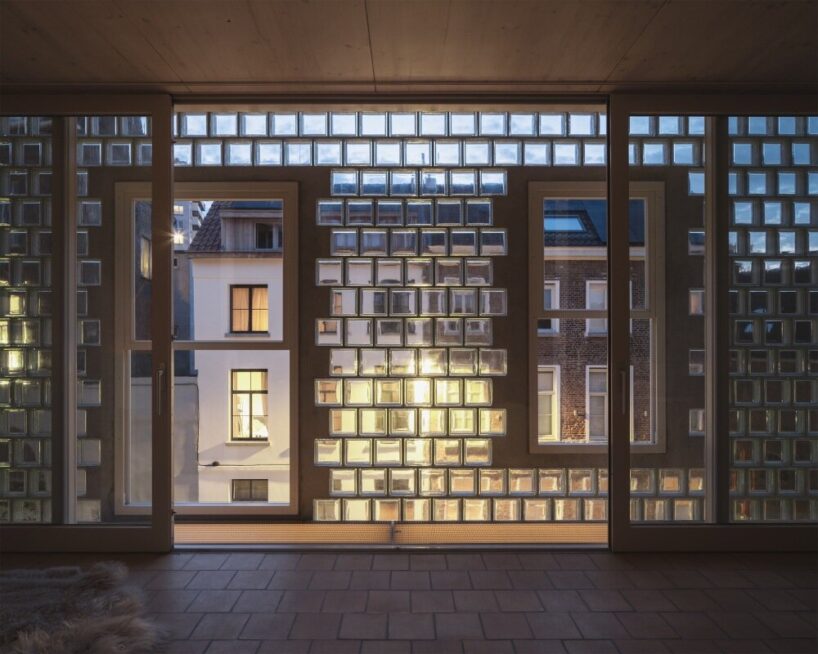
project info:
name: Glass Brick House
architect: Delmulle Delmulle Architecten | @delmulledelmulle
location: Amsterdam, The Netherlands
