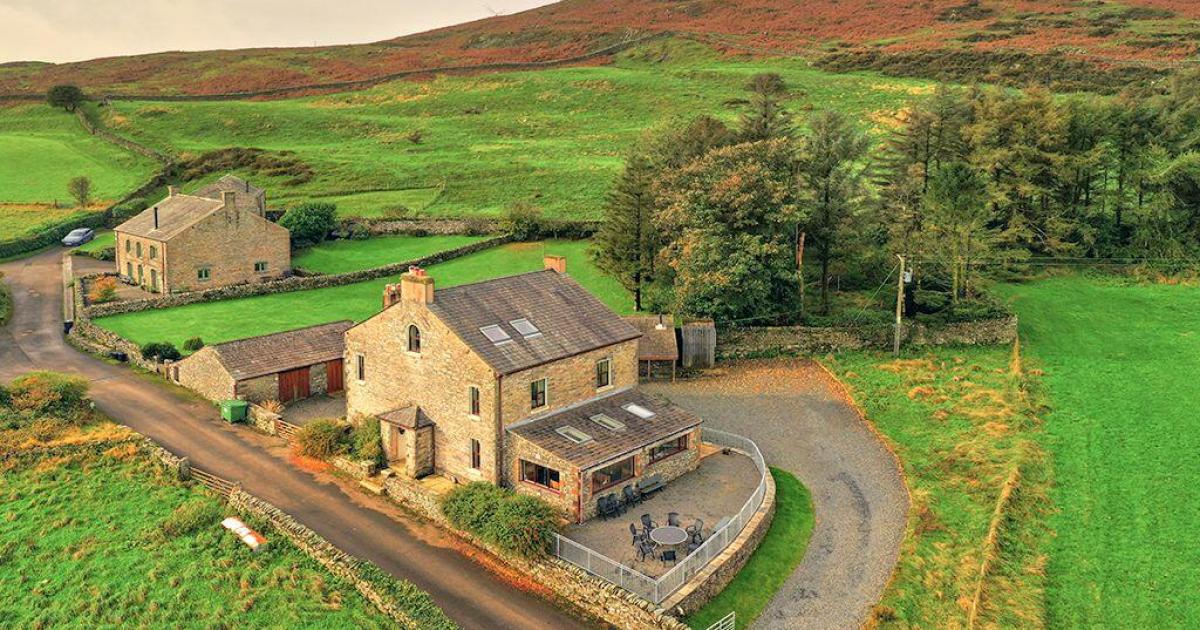This traditional stone-built property dates back to 1880 and is brimming with character.
Groffa Cragg Farm at Gawthwaite is a detached five-bedroom house with a single-bedroom annex.
The property offers ‘stunning’ panoramic views over to Coniston water, the Southern Lake District Fells and the Irish Sea.
It is positioned close to the bustling town of Ulverston, where there are multiple schools and a variety of amenities.
Groffa Cragg Farm was added to Rightmove on Tuesday July 22 and is being marketed by Ashdown Jones for offers over £800,000.
“The current owners have kept many original features whilst sympathetically restoring the traditional dado rails and ceiling mouldings where possible. It brings a nice cohesive feel to the rooms,” the estate agent said.
An arched window sits above the porchway at the front of the house.
Step through the wooden door and into a ‘cosy’ hallway, where carpet extends underfoot.
There are living spaces on both sides of the hall.
Discover the snug, which boasts a focal log burner with stone fireplace and substantial hearth.
(Image: Stewart Smith) The dining room offers ample seating.
(Image: Stewart Smith) Continue into the ‘captivating’ open plan kitchen, which features fitted oak cabinets, a range cooker, smooth slate tile flooring, skylights, and views up the valley to Coniston Water and over to Ingleborough and Morecambe Bay.
A door from the kitchen opens to the patio.
(Image: Stewart Smith) On the other side of the hallway, you will find a lounge of two halves.
“Two thirds of the room take advantage of the log burner with huge sofas waiting for tired souls to collapse onto.
“The remaining space, set up as a library with built-in bookshelves and found down a small step, is a quiet corner perfect for reading and contemplation,” the estate agent said.
(Image: Stewart Smith)
(Image: Stewart Smith) Doors lead to a handy downstairs WC and the basement, which is currently set up as a games room.
Beyond the lounge is the separate annex, which benefits from separate access.
The annex boasts a contemporary L-shaped kitchen, mezzanine double bedroom with an ensuite bathroom and Juliette balcony, and a small sitting room with peaked ceilings and exposed beams.
“Off the room is a barn area used for storage but could be converted to additional living space,” the estate agent said.
Upstairs in the main home, the first floor landing leads to three ‘excellent’ sized double bedrooms, all with majestic views, high ceilings and restored mouldings.
The bedroom to the front of the home also benefits from an ensuite bathroom.
(Image: Stewart Smith) The ‘opulent’ family bathroom is described as a real wow factor with separate walk-in shower and bath.
The staircase continues to the second floor, where you will find two further bedrooms and a bathroom.
The Master bedroom is described as something from a dream and positioned at the front of the house, in the eaves, running the full width of the home.
The room has two areas with seating at one end and sleeping quarters at the other.
(Image: Stewart Smith) Outside, Groffa Cragg Farm enjoys a beautiful garden with an expanse of well-maintained lawn, a small copse, which provides a haven for wildlife, and an elevated patio.
A large, private driveway provides plenty of space to park.
There is also an outbuilding providing storage space.
“This home offers bags of potential for you to put your own stamp on it. The stone outhouse and out building are waiting to be transformed and the already utilised annex is a great asset,” the estate agent said.
