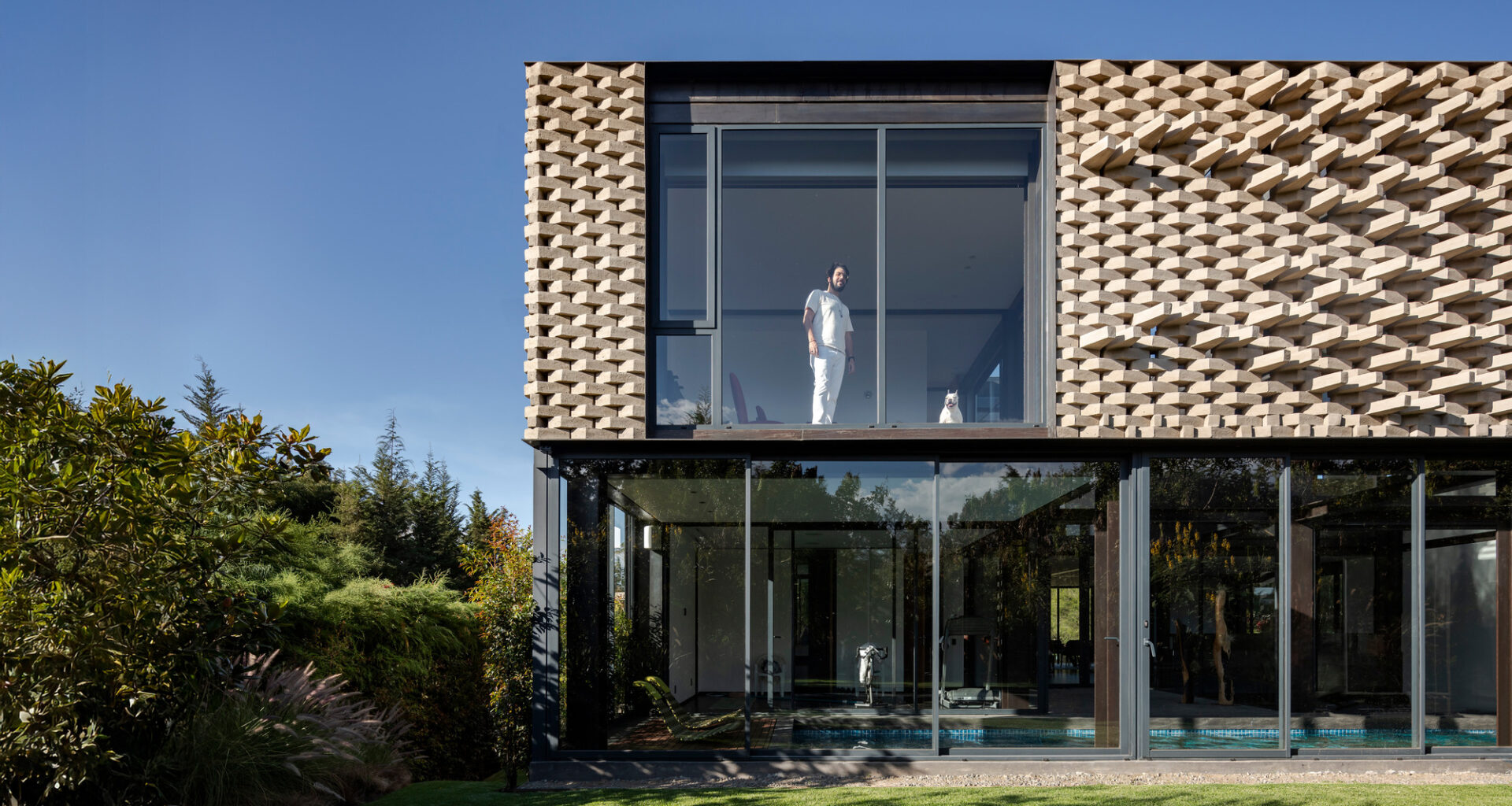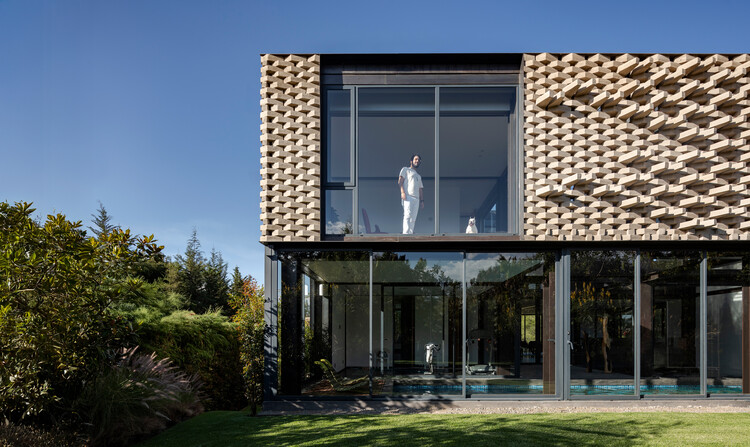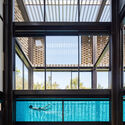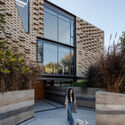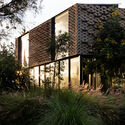Share
Share
Or
https://www.archdaily.com/1032443/a-house-in-the-andes-odd-architects
 © BICUBIK
© BICUBIK
Text description provided by the architects. Integration with Terrain – Rising from sculpted mounds of native vegetation, the house is defined by a landscape strategy that echoes local topography and evokes a sense of highland wilderness. Processional access is carved into the mounds, revealing rammed earth walls and referencing the Chaquiñán—ancestral trails once used to navigate the rugged Andean geography. This approach choreographs movement through terrain, leading to a sunken threshold and immersive sectional sequence.

