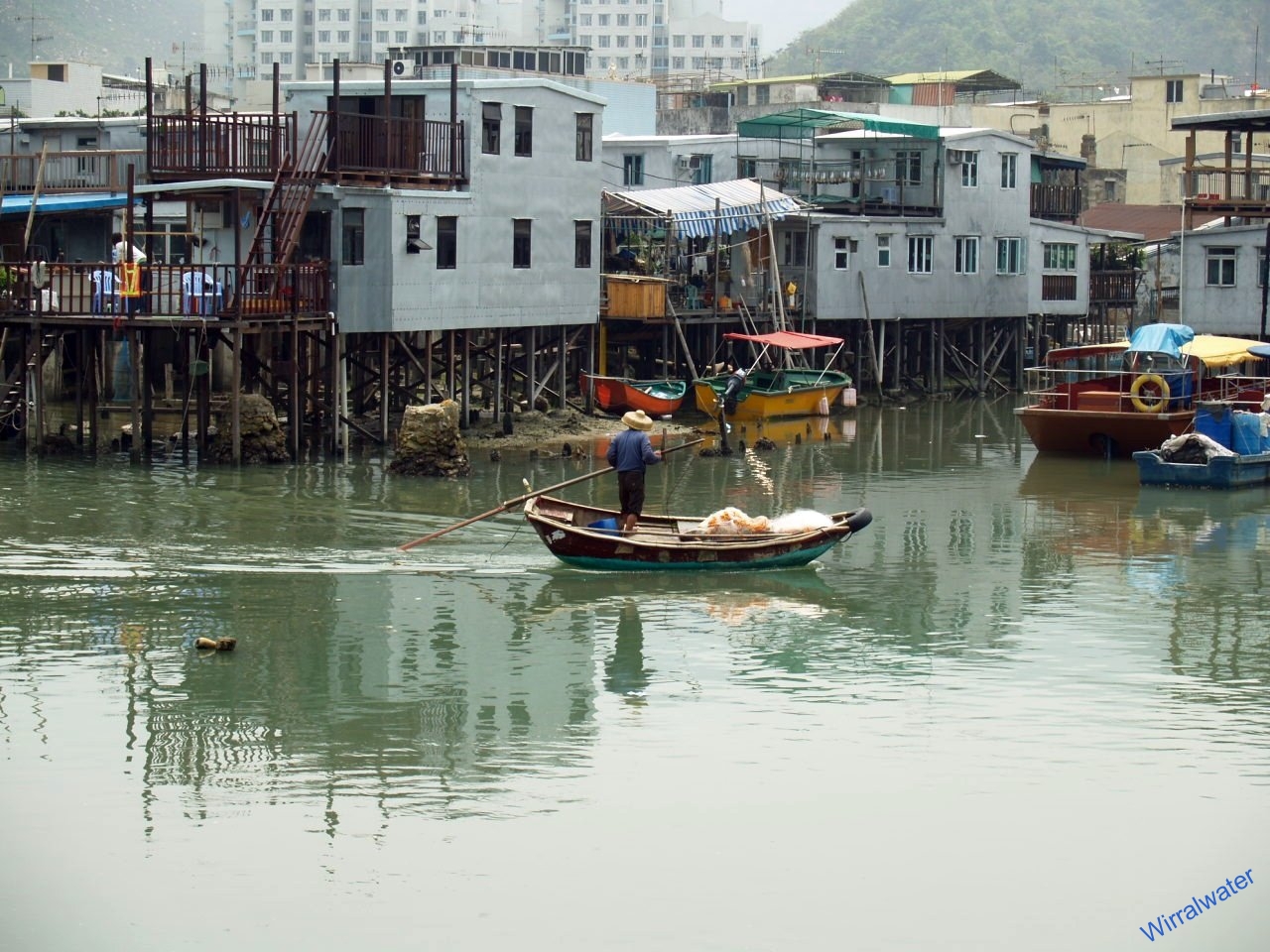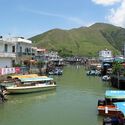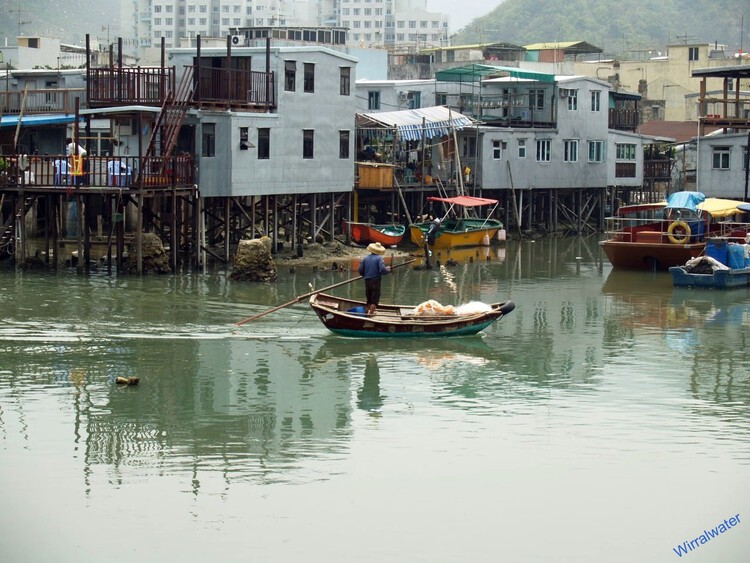 Tai O Stilt Houses, “Pang Uk”. Image © Downtown Tai O by pete, CC BY 2.0
Tai O Stilt Houses, “Pang Uk”. Image © Downtown Tai O by pete, CC BY 2.0
Share
Share
Or
https://www.archdaily.com/1032315/longevity-through-stewardship-the-enduring-wisdom-of-hong-kongs-water-villages
While Hong Kong is widely celebrated for its iconic harbor view, glittering skyline, and fast-paced urban lifestyle, its origins tell a different story—one deeply rooted in its relationship with water. Before transforming into a dense, vertical metropolis, Hong Kong’s architectural identity was closely tied to its maritime context. Today, the city is often associated with slender, glass-clad towers that symbolize modernity. While visually striking in their pursuit of height and form, many of these buildings appear disconnected from their immediate environment, often overlooking natural site conditions, ecological responsiveness, and contextual sensitivity.
Historically, however, this was not the case. Hong Kong’s earliest built environments—rural fishing villages in areas like Tai O, Aberdeen, and Shau Kei Wan—emerged through organic, community-driven spatial practices that engaged closely with their surroundings. These coastal and riverside settlements developed architectural systems tailored to the marine environment and to the rhythms of fishing life. Villages were sited around water, and construction strategies were adapted to fluctuating tides, terrain, and social use.
This vernacular approach stands in stark contrast to the modern tendency to dominate nature through land reclamation, deep foundations, and the hard division between the natural and the manmade. How did Hong Kong’s architectural ethos shift dramatically from working with nature to controlling it?
Related Article How Water Responds to Land Reclamation in Coastal Cities Architecture on Stilts: Lessons from Hong Kong’s Water-Borne Heritage
A closer look at one of Hong Kong’s oldest fishing villages—Tai O—reveals an architectural philosophy that contrasts sharply with today’s dominant development mindset. Early settlers, traditionally known as Tanka (蜑家, daan6 gaa1)—later referred to more broadly as “people of the water” or “boat people” due to the problematic connotations of the original term, which included characters meaning “insect” or “parasite”—spent the majority of their lives at sea. Their livelihoods were so deeply tied to fishing that settling inland was both impractical and economically unviable, especially given the difficulty of accessing boats from landlocked dwellings. As a result, a distinctive typology of marine village emerged—one where homes could be accessed directly by boat, literally built atop the water. This gave rise to the now-iconic stilt house settlements in places like Tai O, often referred to as the “Venice of the East.”
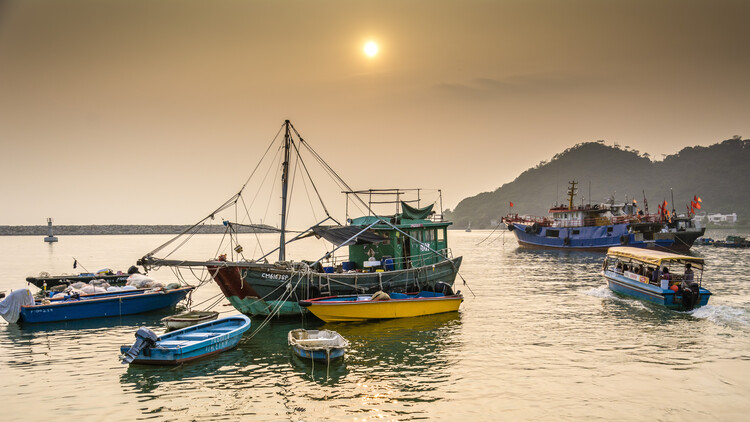 Tai O Fishing Boats. Image © Late Afternoon in Tai O by David Cobbin, CC BY-ND 2.0
Tai O Fishing Boats. Image © Late Afternoon in Tai O by David Cobbin, CC BY-ND 2.0
These homes, known as stilt houses—or pang uk (棚屋) in Cantonese—were constructed on timber or stone stilts driven into the seabed, elevating the living platform above water. While early iterations used stone supports, builders quickly learned that stone was vulnerable to erosion in the harsh marine climate. They subsequently transitioned to wooden stilts, particularly Belian wood—a dense tropical hardwood known for its remarkable resistance to decay, insects, and rot. This vernacular architectural system exemplified a symbiotic relationship with the environment. Rather than erasing or containing the natural landscape, these structures accommodated it, providing habitable surfaces without dominating or displacing the ecological context.
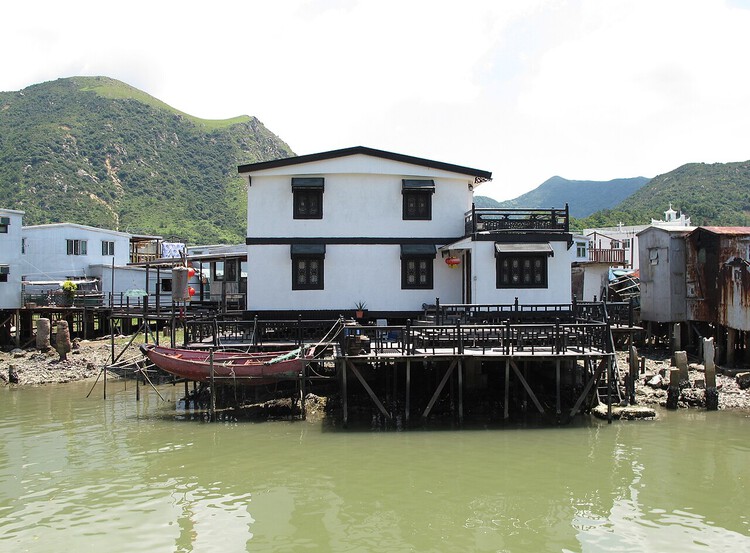 Stilt Houses of Tai O. Image © Wing1990hk via Wikipedia under license CC BY 3.0
Stilt Houses of Tai O. Image © Wing1990hk via Wikipedia under license CC BY 3.0
While wooden stilts offered greater resistance to decay than stone, they were not immune to the inevitable wear of a marine environment. As a result, a system of ongoing maintenance emerged, where deteriorating members would be routinely swapped and replaced. Though this approach may have stemmed more from necessity than deliberate choice, the continued use of natural materials over artificial ones like concrete reflects an environmentally attuned logic. Rather than relying on unsustainable, resource-intensive materials to achieve weathering resistance, the architecture embraced a cyclical process of repair and renewal, encouraging longevity through stewardship rather than permanence through force. This ethos of coexistence stands in sharp contrast to the development trajectory of modern Hong Kong and China, defined by land reclamation, deep foundations, and rigid boundaries between the built and the natural. The architectural language of early Tai O embodies a rare sensitivity, one that embraced context, responded to ecology, and resisted the urge to dominate the landscape.
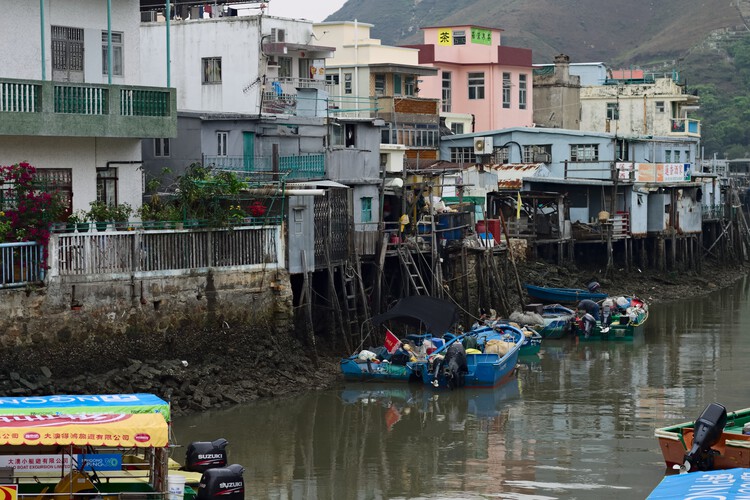 Tai O Stilt Houses, “Pang Uk”. Image © Village de pecheurs de Tai O by Nicolas Vollmer, CC BY 2.0
Tai O Stilt Houses, “Pang Uk”. Image © Village de pecheurs de Tai O by Nicolas Vollmer, CC BY 2.0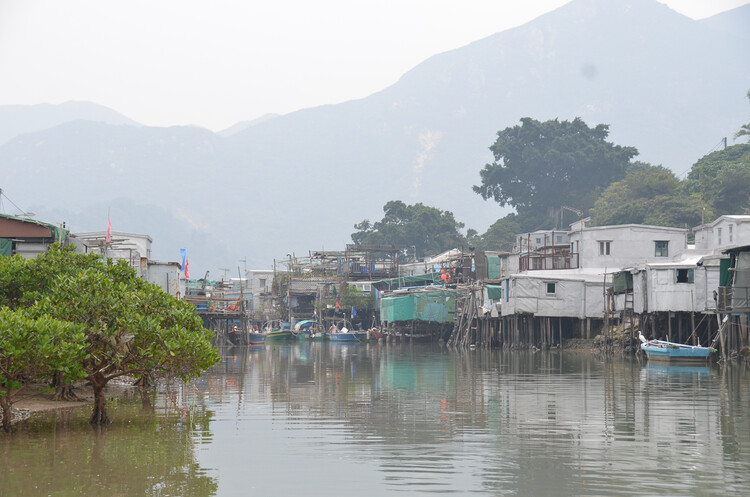 Tai O Stilt Houses, “Pang Uk”. Image © Stilt Houses in Tai O by David Wiley, CC BY 2.0Tied by Tides: Community and Continuity in Hong Kong’s Water Village
Tai O Stilt Houses, “Pang Uk”. Image © Stilt Houses in Tai O by David Wiley, CC BY 2.0Tied by Tides: Community and Continuity in Hong Kong’s Water Village
The pang uk of Tai O were often constructed in rows, interconnected through narrow alleyways and improvised gangways. This network of connections not only facilitated circulation but also reflected a tight-knit, cooperative community—one shaped by a rural, needs-driven architectural sensibility. The collective spirit was further expressed through the treatment of the ground plane: since these stilt houses stood above artificial foundations, the concept of “ground level” became fluid. Though photographs of Tai O reveal slight inconsistencies in elevation, the village as a whole seems to operate on a shared understanding of a common plane—an unspoken urban strategy with built-in tolerance. In contrast to the privatized verticality of modern condominiums, this spatial porosity—both visual and physical—emphasized community over individualism.
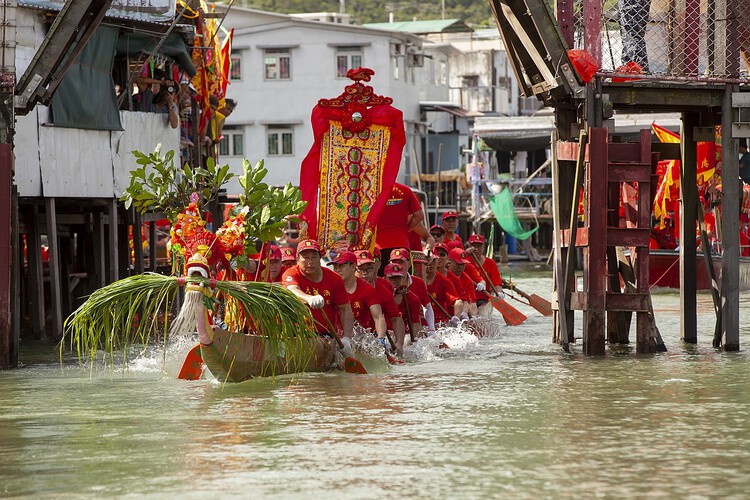 Tai O Waterway during Dragon Boat Festival. Image © Kelvin Ma via Wikipedia under license CC BY-SA 4.0
Tai O Waterway during Dragon Boat Festival. Image © Kelvin Ma via Wikipedia under license CC BY-SA 4.0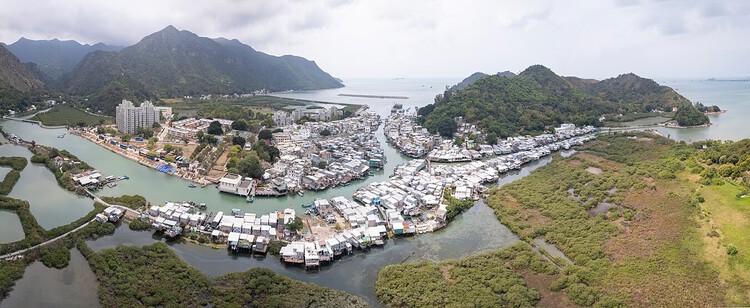 Aerial View of Tai O, Hong Kong SAR. Image © chensiyuan via Wikipedia under license CC BY-SA 4.0
Aerial View of Tai O, Hong Kong SAR. Image © chensiyuan via Wikipedia under license CC BY-SA 4.0
This organic, ad-hoc, and loosely regulated mode of construction naturally encouraged an architecture of flexibility: one that was adaptable, adjustable, and non-permanent. Regular maintenance, repair, and rebuilding became essential rituals to sustain the settlement in its evolving, yet persistent form. While such impermanence might appear as a limitation, it instead fostered social cohesion and maintained an intimate proximity with nature. Often, just a thin layer of material—without insulation—stood between the inhabitant and the surrounding waters. These houses are, in essence, structures suspended in nature. This elemental, reciprocal relationship with the environment offers valuable lessons for today’s urban contexts: to design with, rather than over, nature.
Repair as Resistance: What a Stilt Village Teaches Us About Low-Carbon Futures
Yet, the very qualities that define Tai O’s charm—its openness, lightness, and proximity to the elements—also render it highly vulnerable. Exposed to Hong Kong’s summer typhoons and winter monsoons, Tai O frequently endures some of the most severe weather-related impacts in the region. Beyond water, fire poses an equally potent threat. On July 2, 2000, a devastating No. 4 alarm fire swept through the stilt village, destroying over 100 homes. Built from timber and zinc and interconnected without firebreaks, the houses ignited rapidly, producing a domino effect. Around 300 residents were left homeless, many losing ancestral homes. Another fire in 2013 destroyed an additional 10 homes.
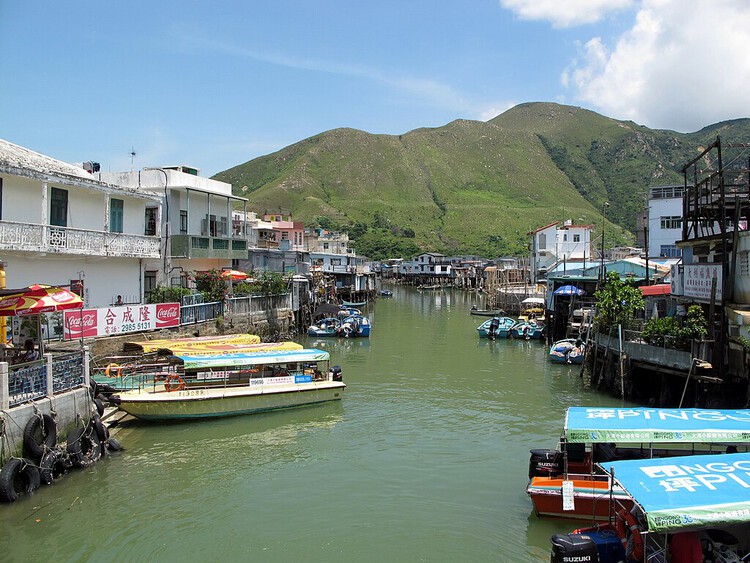 Tai O. Image © Wing1990hk via Wikipedia under license CC BY 3.0
Tai O. Image © Wing1990hk via Wikipedia under license CC BY 3.0
Despite these tragedies, Tai O has shown remarkable resilience. The villagers rebuilt using the same principles and materials—humble, low-carbon, and easy to repair. This continuous cycle of construction and reconstruction, while seemingly fragile, is in fact a model of ecological and social sustainability. Rather than striving for a fabricated artificial permanence and resistance—an ambition often burdened with high embodied carbon costs within artificial materials—perhaps architecture should instead embrace repairability and regeneration.
This raises a critical question: must architecture be so fixated on permanence? What if instead of designing to withstand all threats, we designed systems that acknowledged vulnerability, where architecture becomes strong enough to protect, yet weak enough to reveal danger? In doing so, structures become honest in their limitations, alerting inhabitants to environmental risks, rather than shielding them from the awareness of such realities.
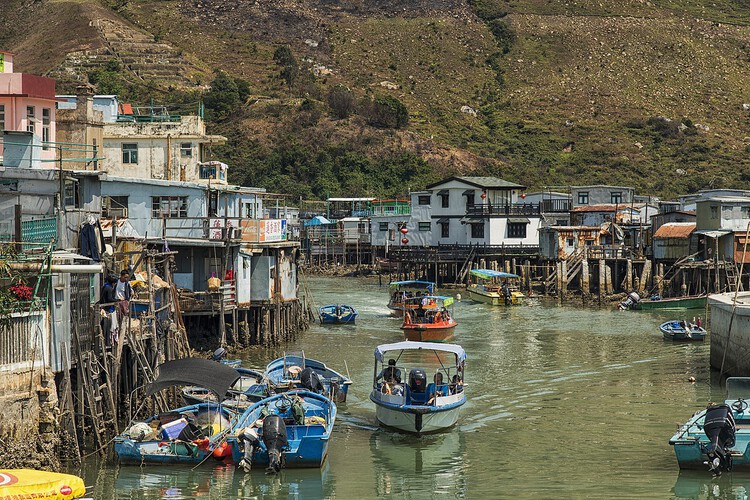 Tai O Stilt Houses, “Pang Uk”. Image © chensiyuan via Wikipedia under license CC BY-SA 4.0
Tai O Stilt Houses, “Pang Uk”. Image © chensiyuan via Wikipedia under license CC BY-SA 4.0
Rural typologies like Tai O’s stilt houses present a compelling alternative to hyper-engineered resilience. They invite us to consider a different kind of durability and coexistence with nature—one grounded in continuous care, shared labor, and a deep understanding of context. In a time of ecological uncertainty, these vernacular systems offer not nostalgia, but inspiration: to reimagine resilience not as resistance, but as the capacity for renewal.
This article is part of the ArchDaily Topics: Regenerative Design & Rural Ecologies. Every month we explore a topic in-depth through articles, interviews, news, and architecture projects. We invite you to learn more about our ArchDaily Topics. And, as always, at ArchDaily we welcome the contributions of our readers; if you want to submit an article or project, contact us.
 Tai O Stilt Houses, “Pang Uk”. Image © Tai-O Village by Gregg Tavares, CC BY 2.0
Tai O Stilt Houses, “Pang Uk”. Image © Tai-O Village by Gregg Tavares, CC BY 2.0
