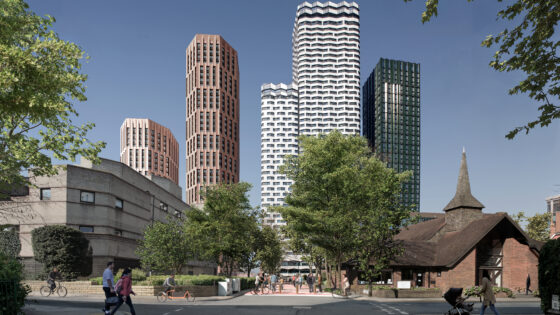Known as Tapestry Croydon, the new build is planned for the site of a former multi-storey car park and features housing blocks ranging from 16 to 42 storeys. Of the new homes, 30 per cent are family-sized dwellings and 20 per cent are to be offered as affordable housing.
The scheme was designed for developer Delta Properties will form a central piece of Croydon’s Fair Field masterplan, which emerged in 2013.
The new designs replace a previous detailed plan to develop the site put forward by the council’s now-shut delivery arm Brick By Brick, which was approved in 2020.
The Tapestry will sit on the College Green site within the wider masterplan, which was sold by the council four years ago for a reported £20 million, according to Inside Croydon.
In addition to the new homes, the Tapestry includes a 1254 m² primary care medical centre, and more than 975 m² of retail and café space and a crèche.
Intended to add to Croydon’s eastern tall building cluster, the plans comprise three distinct parts: the North, South and West blocks. The North block, 42 storeys, and South block, 28 storeys, bear similar designs, both are articulated through vertically pleated, concave aluminium façades.
The West block has a more ‘civic character’, with convex GRC panels that create a ‘horizontal rhythm’ which is ‘animated by recessed balconies, bronze-toned spandrels, and two-storey column bands’ across its 16 storeys.
More than 4,645 m² of combined public & private open space will include the Hazledean Walk, a green pathway lined with trees leading through the site with integrated seating, cycling facilities and a children’s play area.
Project director Allie Piehn said: ‘We set out to create a place where public life will thrive, with nature, play and sociability embedded in spaces like Hazledean Walk and Arnhem Gardens.
‘After 15 years of shaping places in Croydon alongside residents and the council, we’re proud to be part of this next chapter as Croydon renews its civic heart. We’re confident that Tapestry Croydon weaves a new thread into the town centre’s fabric – one of community, culture and civic life.’
The whole scheme is fully pedestrianised and boasts a 450 per cent projected biodiversity gain over the current site.
Many parts of Croydon are seeing substantial investment into development and regeneration projects, with the Tapestry forming ‘the final puzzle piece within the Fair Field Masterplan’, according to the Studio Egret West application.
The practice is also set to retrofit 583 homes into two Brutalist office blocks after receiving prior approval from Croydon Council in March. Studio Egret West believes this project will be the country’s largest office-to-resi permitted development scheme to date, with 166 flats to be put into 22-storey Apollo House and 419 flats into 20-storey Lunar House
As well as these new additions, Croydon is set to see a regeneration project planned for the town centre, with Unibail-Rodamco-Westfield launching the next stage of their consultation process earlier this month. This is intended to transform the Whitgift Centre into a mixed-use site which includes new homes, shops and green spaces.
Location Fair Field, Croydon
Type of project Mixed-use residential development
Client Croydon Developments Ltd, Delta Properties
Masterplanner Studio Egret West
Architects Studio Egret West
Landscape architect Studio Egret West
Consultation Kanda
Planning consultant DP9
Structure, drainage and civil engineer Whitby Wood
Quantity surveyor Core 5
Lighting Point 2
Air Quality Waterman
Arboriculturist Waterman
Biodiversity Greengage
CGI Pixelflake
