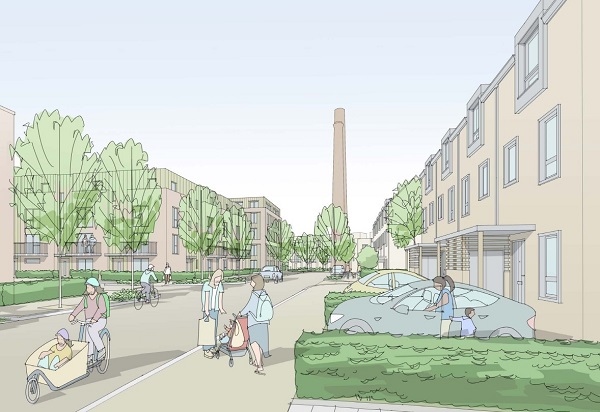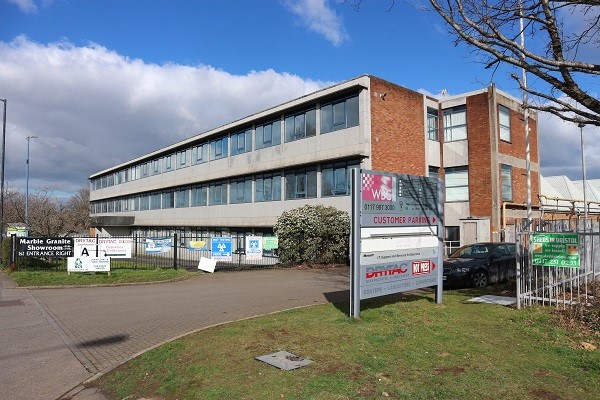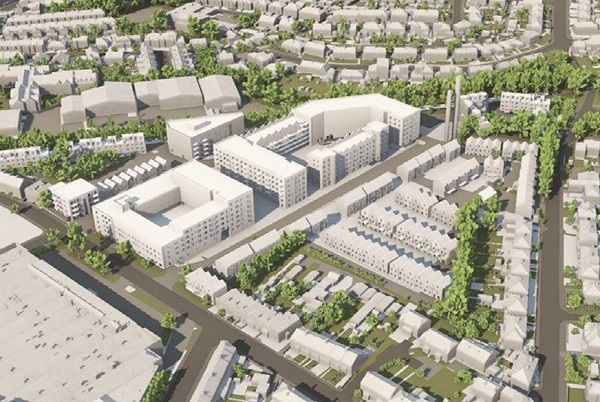PLANS to build 380 homes on land in the heart of Fishponds have been submitted to the city council.
The proposals by developer Central Fishponds form part of the Atlas Place project and would see Filwood House and Verona House, between Filwood Road, Forest Road and the Bristol & Bath Railway Path, demolished and replaced by a combination of houses and apartment blocks up to six storeys tall.
The plans include retaining two landmark chimneys that were once part of the Robinsons paper factory on the site.
But the developer only proposes to make 5% of the homes “affordable” – a far lower proportion than the city council’s target of 30%.
And the proposals contain no space for commercial use, despite the site currently being home to a number of long-established businesses.
The Central Fishponds application also includes an Atlas Place ‘Vision Strategy & Report’ document, which aims to unify and “present the three separate sites as one cohesive outcome”.
Filwood House and Verona House are currently home to a wide variety of businesses, from garages and manufacturers to stone supplier Bristol Marble & Granite.
In a planning statement, agents BNP Paribas Real Estate said the proposed development contains 180 houses and 200 flats.
Buildings on the development (pictured above in an image supplied to the city council) would be between three and six storeys high, with five and six-storey apartment blocks “strategically positioned to the North and centre of the site, a more suitable location for height than the existing Filwood House”.
380 homes – 290 parking spaces
Only 290 car parking spaces are proposed – below the council’s current parking standards of one space per one-bed home, rising to 1.5 for homes with three beds or more.
But the agents said the council had “previously confirmed that parking ratios as low as 0.5 space per house and 0.3 space per flat could be considered”.
They said: “It is expected that each of the houses would be allocated one off-street car parking space with the flats having zoned parking areas, rather than allocated parking spaces, which can be used by anyone with a valid permit.”
 Computer generated image of the new development supplied by Central Fisponds Ltd
Computer generated image of the new development supplied by Central Fisponds Ltd
Vehicle access to the site would be via two junctions in Filwood Road and one in Forest Road.
There would be no through route between Filwood Road and Forest Road for vehicles but there would be one for pedestrians and cyclists.
The main access road would end near Chimney Square, one of two public open spaces. It would contain the former factory chimneys as well as a piece of public art.
The other open space would be known as the Greenway, a linear park with apartment blocks on either side, including a walking and cycle route.
The plans include planting 222 new trees.
Only 19 ‘affordable’ homes
The agents admit that the council expects 30% of homes in new developments to be affordable housing, available for shared ownership or social rent.
They have produced a financial viability report, which claims that any increase in the number of affordable homes above 5% would “become unviable”.
That means there would be only 19 affordable homes, rather than 114 under the 30% requirement.
Describing the site as a “sustainable urban location”, the agents said it contains “high quality design that responds positively to the local community, including the retention of the locally loved chimneys”.
Initial designs published in 2023 included as many as 900 homes and new commercial spaces, in buildings up to 13 storeys tall.
The agents say the plans underwent “significant revisions” in consultation with a panel from advisory group Design West.
The revised plans contain no commercial space – something the agents recognise is a concern to the council.
They say that the new Atlas Place Strategic Framework vision document sets out that the “optimal location” for commercial development is on another of the three sites, owned by developer Castel, which proposes “a range of commercial and community uses”.
The agents said: “The applicant believes that a well-considered and high-quality residential scheme is the optimal approach for Filwood House and Verona House.”
‘No consultation’ with current tenants
By July 30 more than 60 people had objected to the plans.
Many raised concerns about the future of businesses at Filwood House and Verona House.
One current business tenant said the pre-application community consultation was “fundamentally flawed”, with no option to support the existing businesses on the site.
They added: “There has been no direct consultation with the studio community or other businesses currently operating here, despite us being directly affected stakeholders.”
 Verona House
Verona House
The tenant said the plans went against council policies protecting employment land, amid a “critically high” demand for small businesses space.
A customer of one of the tenants said: “This is very simple, there are loads of businesses that operate out of Filwood House. The loss of earnings and community breakup would be painful and would leave a lot of people in a bad situation.”
Another opponent said: “The site currently includes a Traveller community that has lived there for over a decade, yet the planning documents offer no evidence of consultation, relocation plans, or consideration under the Equality Act 2010, despite clear public sector equality duties.”
‘Wholly inappropriate’ scale
Other objections included: a “wholly inappropriate” scale of buildings when compared to surrounding two-storey homes; increased traffic; parking displaced onto existing roads and a lack of amenities, such as school and GP surgery provision.
Bristol, North Somerset and South Gloucestershire Integrated Care Board, which funds NHS services in the area, said: “There is not sufficient existing primary healthcare capacity locally to address demand generated by the development.”
The board said a financial contribution of more than £544,000 would be needed towards the cost of the extra primary care facilities needed to serve the new residents
The plans can be viewed by searching for application 25/12688/P on the council’s planning website.
Masterplan published
THE three landowners behind the Atlas Place project have finally produced a masterplan to show how the three developments will combine together.
The Atlas Place Strategic Framework (APSF) has been published as one of the documents accompanying the Filwood House and Verona House plans, at the request of the city council.
It has been produced around two years after campaigners in the Fishponds Community Planning Group said it was impossible to judge the plans for each of the three sites individually, without an overall plan addressing issues like traffic, parking and increased demand for schools and health services.
Between them the three developments – also including the former Graphic Packaging International factory and Timber Mills, between Goodneston Road and Morrisons – would add around 2,000 new homes to Fishponds.
The 68-page APSF document, produced by urban planning group MOOWD, says it aims to create: “A unified Atlas Place that fosters collective contribution to establish a sustainable, resilient and prosperous future for the local community.”
It lists seven “place strategies” for Atlas Place, called: Celebrate the Greenway; Establish a Green Spine; Connect to the Community; Neighbourhood Streets; Enhance the Gateways; Integrated Pocket Parks and Creating a Healthy Density.
The document lists “key points of the vision” including support for local business, initiatives to reduce traffic, designs that reduce anti-social behaviour, and “parking strategies that address local requirements”.
Specifics include plans to create cycle lanes, pedestrian crossings and plant trees alongside Goodneston Road and Filwood Road.
But residents looking for details of any measures planned to contribute to local services, such as surgeries, schools and nearby roads, may be disappointed.
The document mentions the NHS only twice, in the “local context” section referencing the number of surgeries nearby.
Schools are mentioned once, to acknowledge that there are seven locally. Other references to education focus on the educational uses of planned new open spaces, like gardens and play areas.
Campaigners launch community survey
CAMPAIGNERS are calling on people to help them ensure residents have a strong voice in the decisions shaping the area’s future.
The volunteer-run Fishponds Community Planning Group has been calling for more attention to be paid to how Atlas Place and other developments affect the wider area – and more say for residents.
It is drawing up a document called a Community Vision for Fishponds, and wants as many people as possible to have an input, by filling in a survey sharing their thoughts about what matters now, and in the future.
Co-chair Lori Streich said: “A big response will give us more power to advocate for positive developments for Fishponds, particularly regarding issues about infrastructure such as roads and health provision.
“What do you love about the area? What should change?
“Your opinions will shape the future – this document will influence planning decisions about Fishponds developments.
“We can’t do it without you!”
You can find the survey here.
