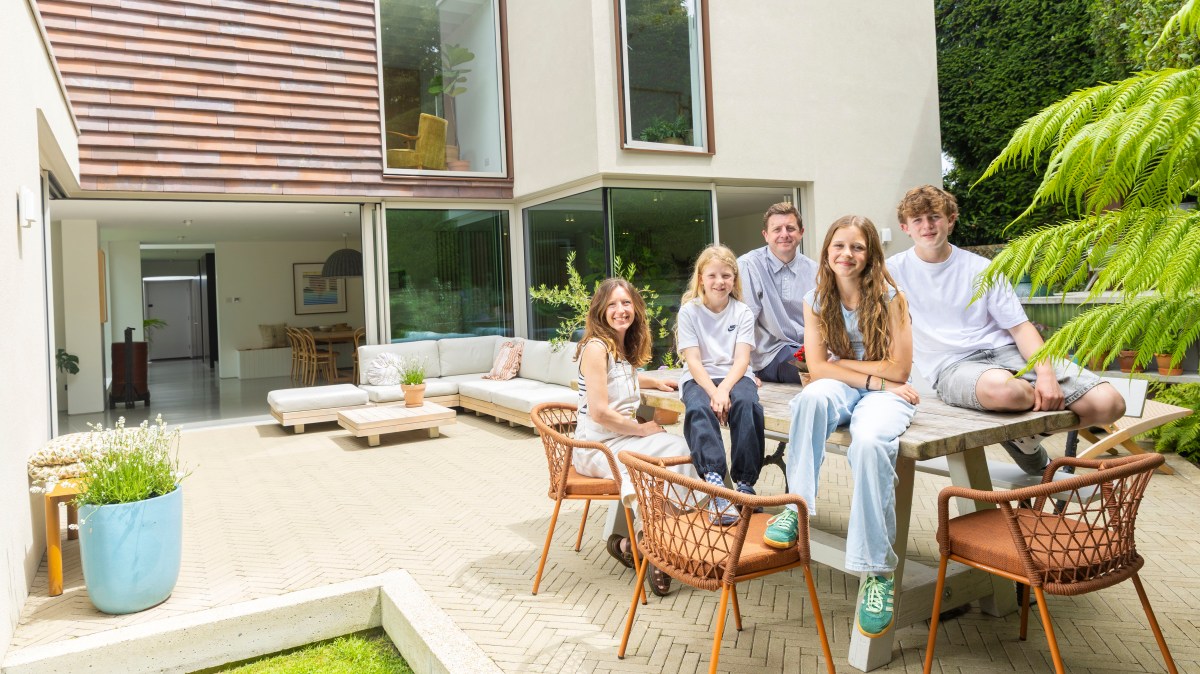Frant is one of the most idyllic villages in East Sussex. Just over the border from Kent, it is dominated by period buildings — from Georgian to Arts and Crafts — and has a cricket pitch, gothic church, oast house, two pubs and a village green. Its conservation area status is no surprise. Yet overlooking the green, rising above an ancient brick wall, is an unlikely sight: a modernist house.
It’s the home of Ben Minifie, an architect, and his wife, Gemma, a nurse, and their children, Rupert, 14, Mae, 12, and Meg, 8. It’s also the only modern house on the village green. Walking through it on a hot June afternoon, with its white minimalist aesthetic and vast sliding doors that literally bring the outside in — a bird wanders into the living room at one point — I feel as if I’m in a California Case Study house, rather than one in a quaint English village.
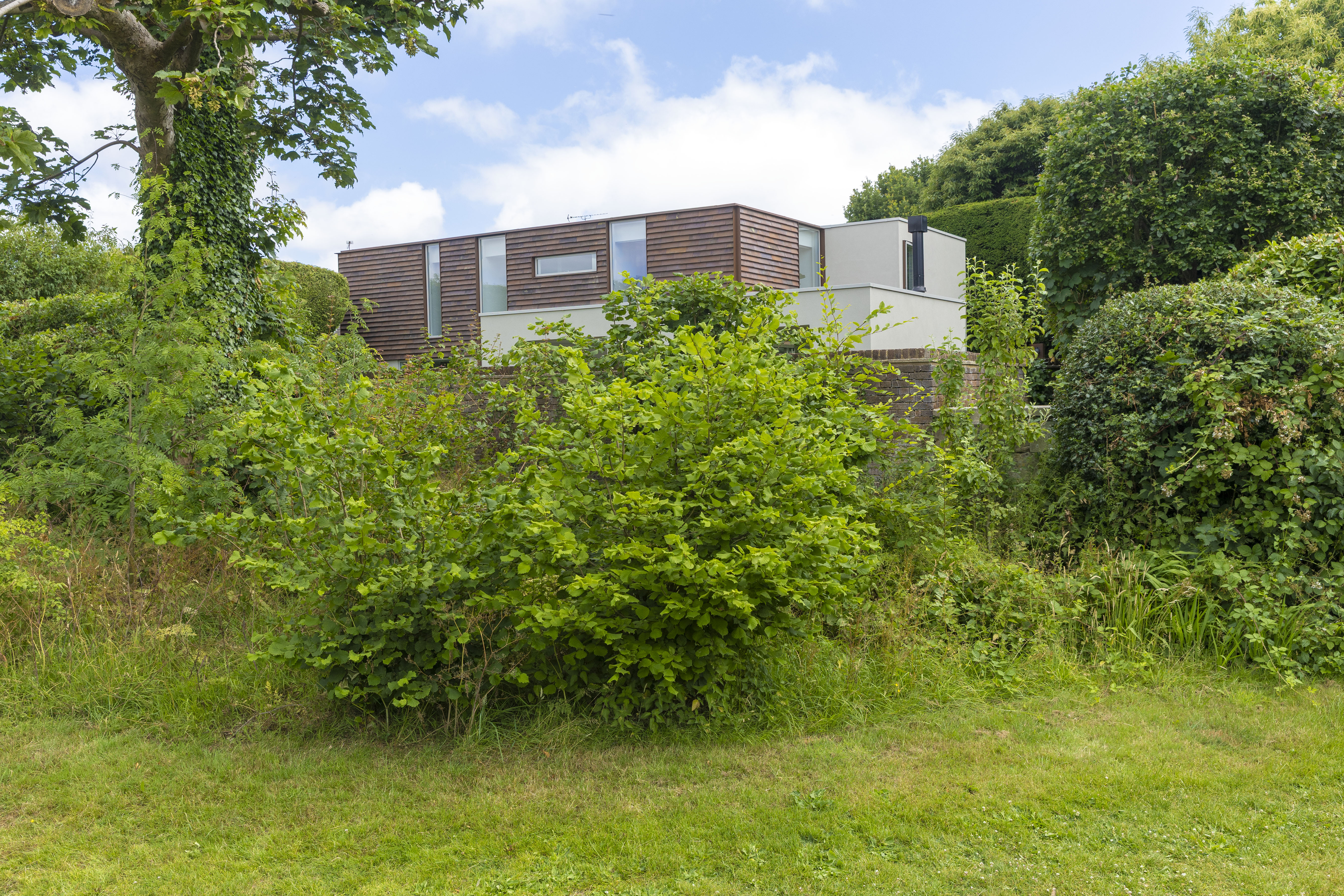
The view of their renovated house from the village green
AKIRA SUEMORI FOR THE TIMES
It may not be typical, but the Minifies’ story provides a lesson in how to get planning permission in a historic setting. A golden rule: don’t expand the footprint. With judicious rejigging of the floor plan, Ben turned a house with three bedrooms and one bathroom into one with five bedrooms and two bathrooms. The key was making the 3,000 sq ft floor plan more efficient without adding any square footage.
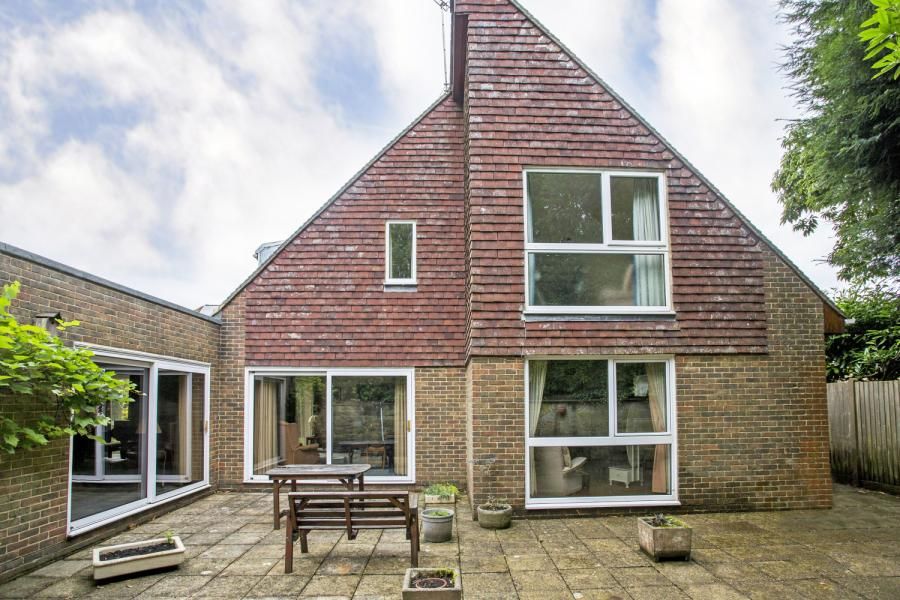
Before: the old chalet bungalow had a steep pitched roof and cramped dormers

After: Ben opted for a flat roof to make the best use of space
AGNESE SANVITO
It’s a far cry from their old house, a period semi in Tunbridge Wells. After Gemma had their third child in 2017, they were looking to upsize. The couple frequently went for walks in Frant and fantasised about living there, but houses were out of their price range and rarely came up for sale.
One day they stumbled across an anomaly: a 1970s chalet bungalow that backed on to the village green that was up for sale. The architect in Ben liked the idea of a project, so they bought the three-bedroom fixer-upper for £690,000 with dreams of transforming it, but knew they were taking a gamble. The house was in a conservation area and in the High Weald National Landscape, with a moratorium on new-builds in the village. They would have to turn a white elephant with no insulation and a failing roof into something fit for the 21st century — without frightening the horses.
However, they were smart. Before they had bought the house, they sought pre-planning advice. They asked for guidance from the planning officer, conservation officer and parish council, and took on board their feedback on everything from render colour to the shade of window frame. Even after they bought, Ben invited parish councillors around regularly. “We got their opinion on plans. We wanted their early involvement. It’s good to do any tweaks ahead of going for planning permission,” he says.
• Read more expert advice on property, interiors and home improvement
There had been some new-build development in the village but it was mostly historical pastiche. Ben researched local vernacular and chose his materials accordingly. The handmade Petersen hanging tiles from Denmark evoke Arts and Crafts; the black larch cladding on the façade was a nod to nearby Tudor houses. It also helped that the existing property was built in the 1970s, not an architectural style that’s treasured by planning officers. “Our design was seen as an enhancement,” Ben says.
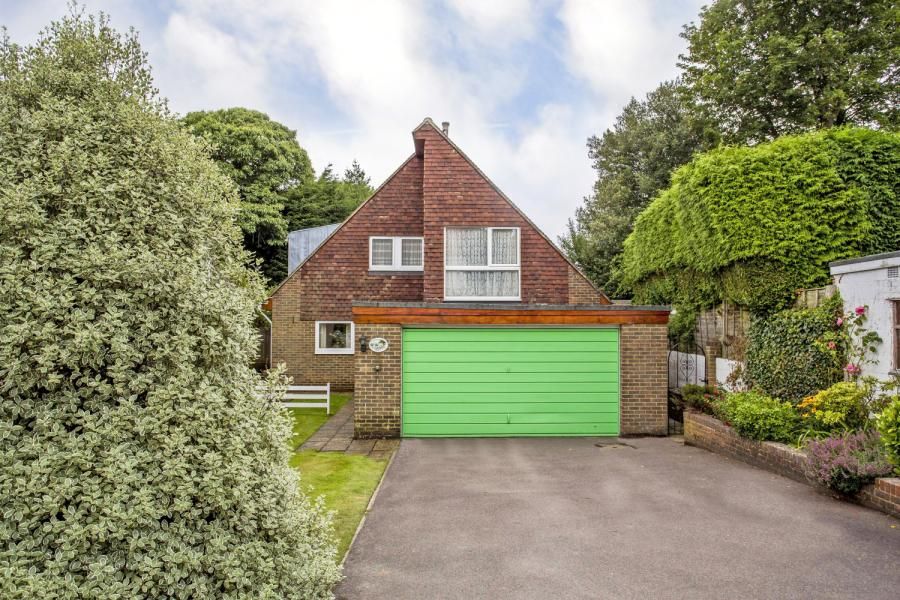

After: the double garage was turned into a single with a new front entrance
AKIRA SUEMORI FOR THE TIMES
Equally important was getting the neighbours on board. “Early communication is good and checking through the proposals to see if they’ve got any concerns,” Ben says.
To help to win over their next-door neighbour they removed windows that overlooked them and created new angled ones that gave them privacy. To bring more light into their garden and house, they approached neighbours on both sides and offered to trim the towering hedges to half their height and maintain them, even though the trees are not actually on Ben and Gemma’s property.
• How I got permission for three extensions on my listed Georgian house
When it came time to gain planning permission, it sailed through in eight weeks. No nimbys, no objections.
The fact that they were not extending worked in their favour. “The original rooms were really big,” Ben says. “Almost too big. We saw an opportunity to reconfigure the floor plan in a clever way.”

The property backs on to the village green
AGNESE SANVITO
So instead of several big, separate rooms, they created a mixture: one open-plan one and a few smaller nooks. “The original house was built in an almost American model, where the car was quite important,” Ben says. “The garage was the main thing at the front of the house, and you’d walk down the side of the house to get to the entrance.”
Ben turned its double garage into a single, and used the remaining space to create a front entrance, with a hall, boot room, coat storage and bench. The old side entrance was closed off and its former hall is now a study.
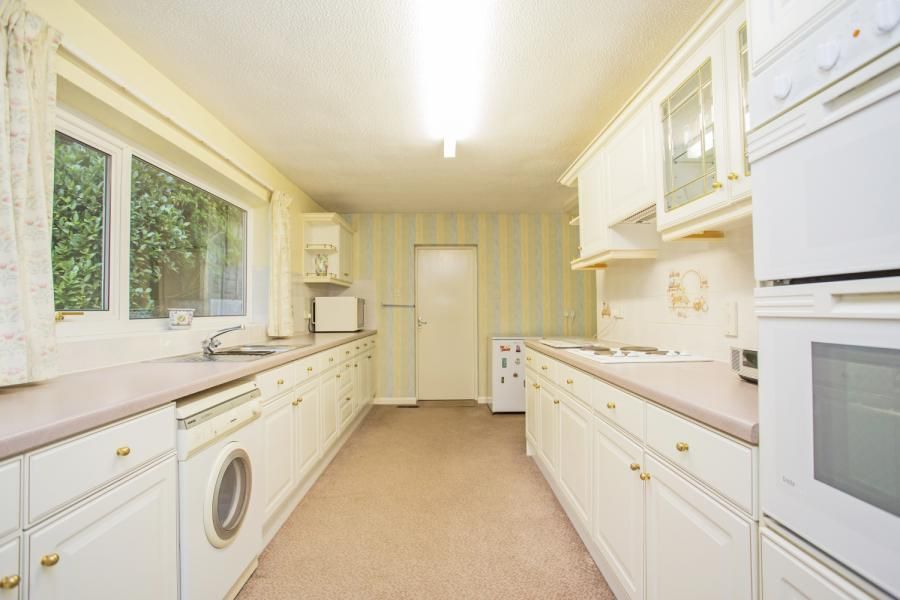

After: the Scandi-influenced kitchen has a resin floor that looks like polished concrete
AGNESE SANVITO
On the old floor plan, there was a galley kitchen, dining room, living room and a playroom/downstairs bedroom. None had big windows and they felt cut off from the garden. Ben ditched the galley kitchen and created the front hall, putting the new kitchen where the playroom was at the back of the house. The kitchen, dining room and living room are linked to create one U-shaped open-plan space around a patio.
There are vast sliding doors at right angles to each other, separating the open-plan space from outside. When both doors open, the house merges with the patio. As I was chatting to Ben and Gemma, a robin flew in and began hopping around on the living room floor. Another sliding door on the other side of the living room opens on to a side garden — and allowed an exit for the wandering robin.
Losing a garage, or a portion of it, is a great way to gain space, especially because they’re rarely used for cars any more. Losing the old playroom/bedroom and a downstairs bathroom also helped. By reconfiguring things, they’ve gained a utility room, a snug for TV-watching and a much bigger kitchen; the only room that stayed in the same place was the WC.
They also repositioned the staircase, which allowed them to change the upstairs layout, swapping a large wide landing with three bedrooms for a long thin hallway surrounded by five bedrooms and two bathrooms (one en suite). “The bedrooms in the old house were vast but inefficient,” Ben says.
In the chalet bungalow the old bedrooms had sloped ceilings and dormers. To gain more usable space, Ben swapped the pitched roof for a flat one — giving the bedrooms straight walls — and made the ceilings feel higher by leaving the beams exposed. Ben believes big bedrooms are pointless when all you need is a decent-sized bed and some storage.
Flat-roof technology has moved on from the bad old leaky days: this one has a rubber membrane and tapered angle so water drains into invisible rain pipes.
The house has been replumbed, rewired and re-insulated with rockwool, and given new Velfac windows. Three rooflights have been added, as well as a double-storey window in the hallway.
The ground floor has a resin floor that looks like polished concrete, but is more durable and not as thick (22mm, including underfloor heating, versus 100mm), which makes the ceilings feel higher.
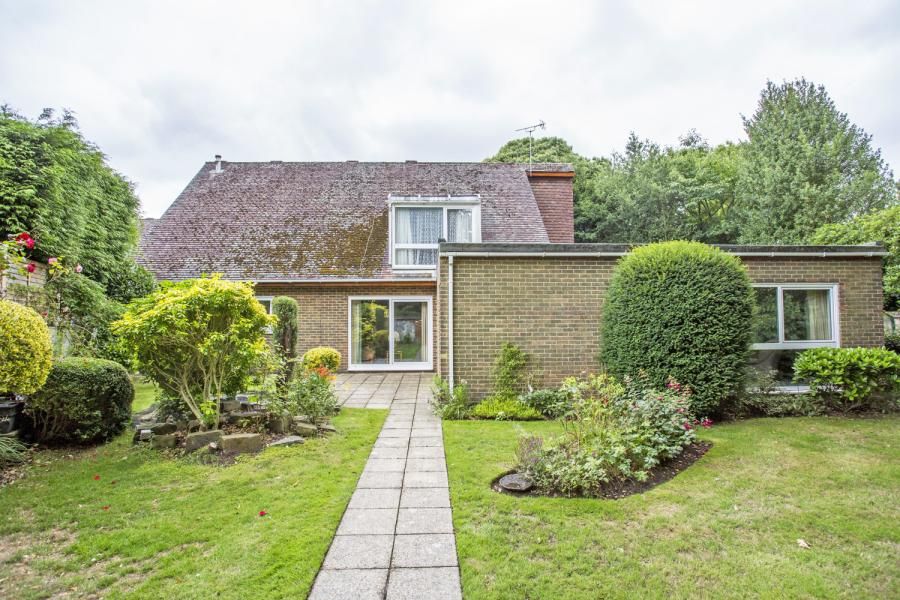
Before: the house from the garden

After: flat-roof technology has moved on from the bad old leaky days
AGNESE SANVITO
The flat roof meant they lost eaves storage, but they have crammed new storage under the stairs and hidden in walls behind push-click doors. The remaining garage is also used for storage.
• Ten planning applications and £60,000: the torment of building a house
They saved money by rebuilding the first floor using timber-frame construction, rather than blockwork. For the Scandi-influenced kitchen, instead of buying a designer brand like DeVol, they bought carcasses from a trade supplier and got the joiner James Christopher to make the oak cupboards, dining table and bench. Ben reckons they saved £15,000 doing it this way.

The living room
AGNESE SANVITO

Sliding doors separate the open-plan space from outside
AGNESE SANVITO

The open-plan flow at the back of the house. Contractor: Tully Construction
AGNESE SANVITO
The budget came to £550,000. Even though they haven’t added any square footage, Ben had the house valued and says they’ve come out slightly ahead financially.
“We didn’t do this to make money,” Gemma says. “It was to live somewhere that we really wanted to live and get a comfortable house. And we didn’t want to extend because the garden’s not huge and we didn’t want to lose it. But we’re hugely lucky because we go out of the gate and we’re straight on to the village green.”
The secret to their success was blending in rather than standing out. “We wanted it to complement this gorgeous place and actually be a cool addition rather than just plonk something contemporary on the village green,” Gemma says. “I’m trying to think of other pretty, historic villages where there’s a contemporary house right in the middle. I don’t think there are that many. I feel pretty lucky that we’ve been able to do it.”
