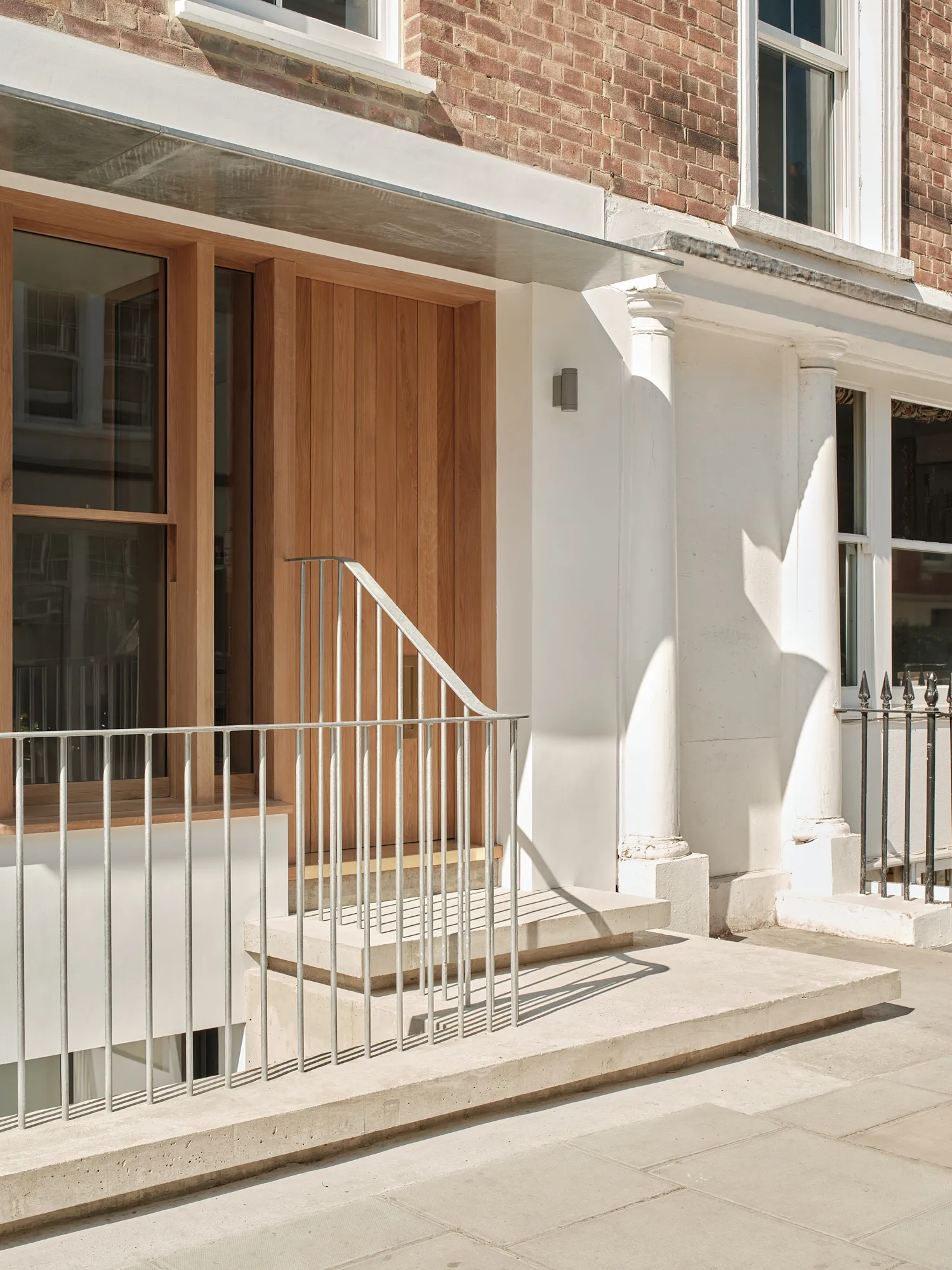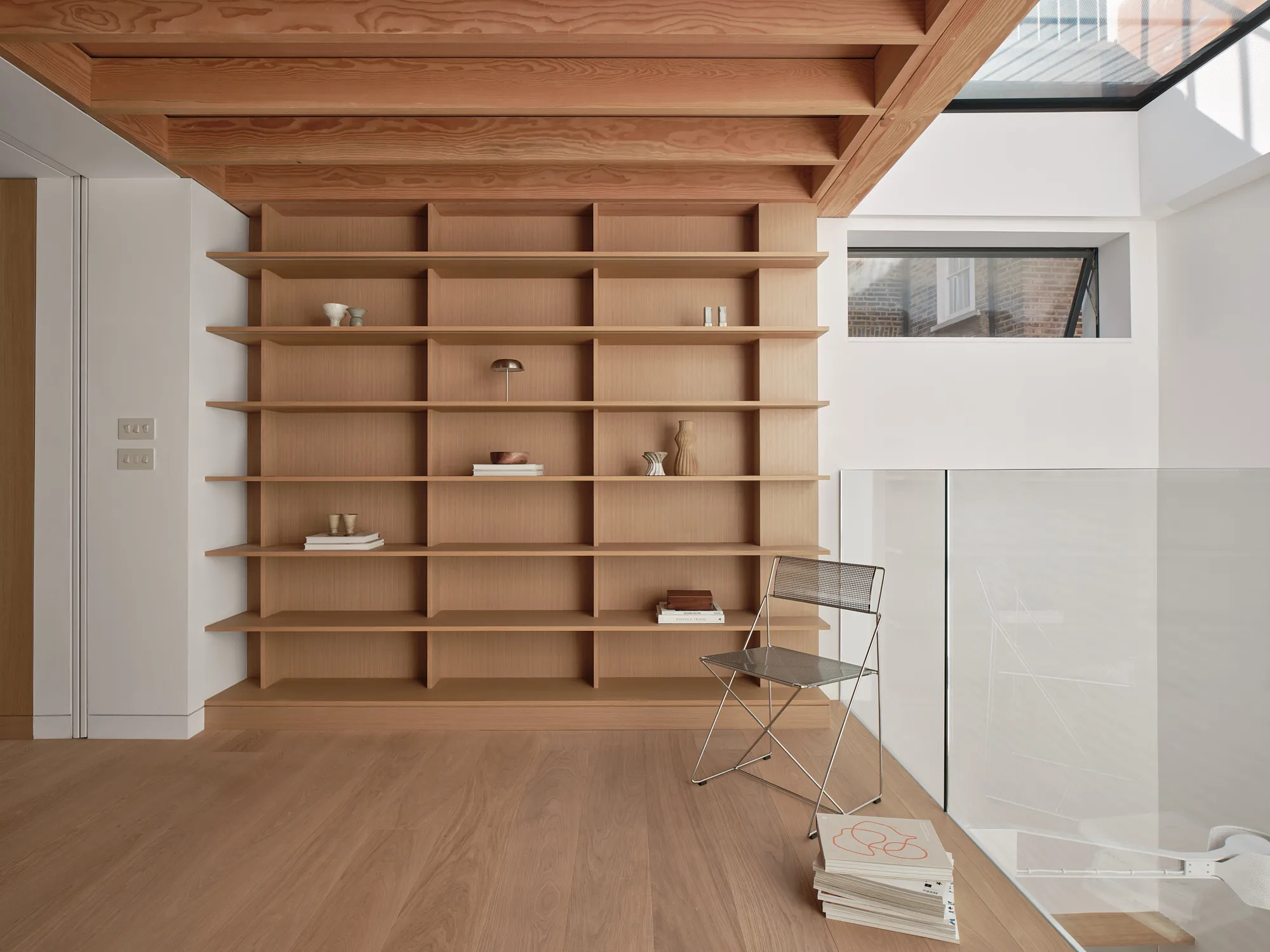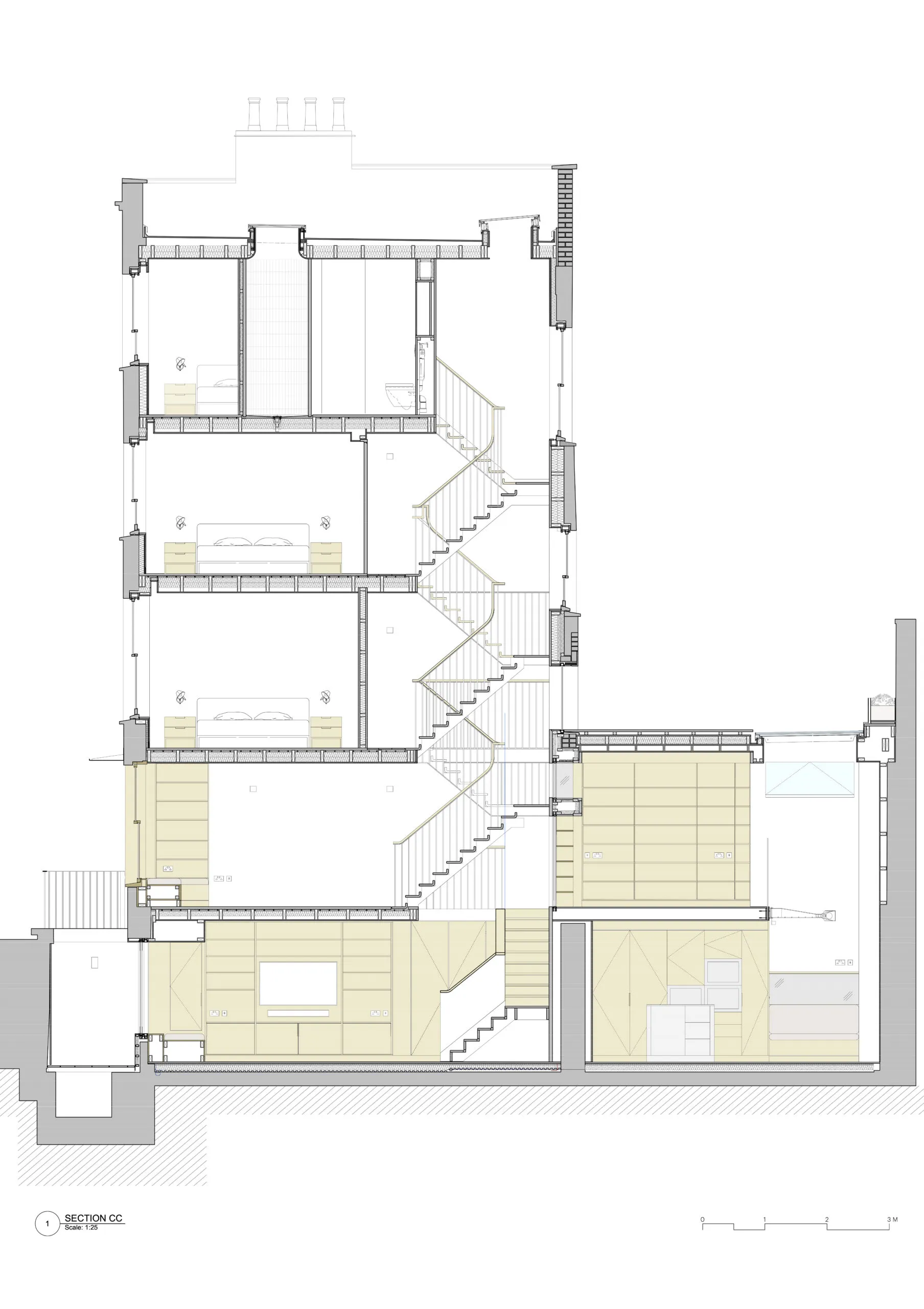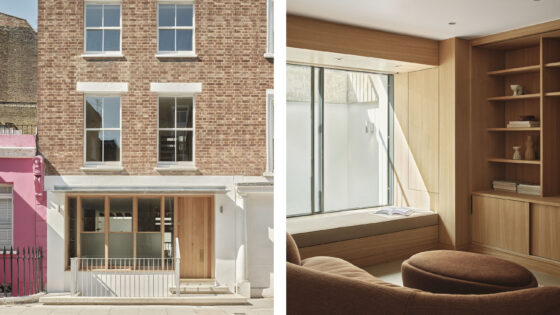Named Heartwood, the four-bedroom, four-storey house has been rebuilt from within and redesigned for rent using robust, low-maintenance finishes.
Facing the street, the original façade has been preserved and its shopfront renewed with new oak joinery. The entrance is accessed via cast concrete steps and projecting canopy to protect the timberwork from weathering.
Inside, the structure has been entirely rebuilt. Previously compromised due to a collapsing rear wall, irregular floor levels and a failing roof, Knox Bhavan undertook a full excavation and waterproofing of the basement and has reconstructed all the floors. Insulated roofing and membrane have also been added, along with new windows, and the back wall rebuilt.

The new layout reimagines the previously disjointed warren of rooms into a cohesive flow of spaces. A lightweight steel staircase painted white forms the home’s central spine and has a large 4.5 x 1.5m walk-on rooflight above, allowing daylight to filter deep into the core.
Within the living room, an oak-framed bay window has been crafted from oak to create a threshold and define the materiality for the rest of the home’s interiors: oak veneered joinery and exposed Douglas fir joists.
A study tucked behind the stair is separated by a double-height void that overlooks a basement kitchen.
The upper floors, reconstructed to create level spaces accommodate four bedrooms. A roof terrace is structurally supported by the timber joists of the study below.
The house is entirely electrically powered with excess solar energy stored in a battery. A concealed flat roof behind the existing parapet houses PVs and an air source heat pump.

Architect’s view
This project offered a rare opportunity to completely reimagine a neglected home that had sat untouched for many years in the heart of Notting Hill. Behind the front facing façade and newly refined shopfront, the building was severely compromised and needed to be fundamentally rebuilt.
Guided by a love of materials and simplicity of form, we focused on crafting spaces that feel connected, robust, and built to last. Finishes are pared back, with oak used throughout for warmth and continuity. Rooflights and new openings fill the home with natural light, and a finely detailed oak and steel staircase with open risers allow the daylight to filter deep into the plan.
Introducing modern sustainability was integral to the design. The house is now highly insulated, with solar panels and an air source heat pump discreetly integrated into the building fabric.
Fergus Knox, director, Knox Bhavan

Project data
Location Notting Hill, London
Local authority Royal Borough of Kensington and Chelsea
Start on site October 2022
Completion April 2025
Project cost Undisclosed
Gross internal floor area 186m2
Architect Knox Bhavan
Client Private
Procurement route Self-build
Structural engineer Make structures
M&E consultant Paul Bastick Associates
Principal designer Knox Bhavan
Main contractor WBS
CAD software used Vectorworks, Rhino
