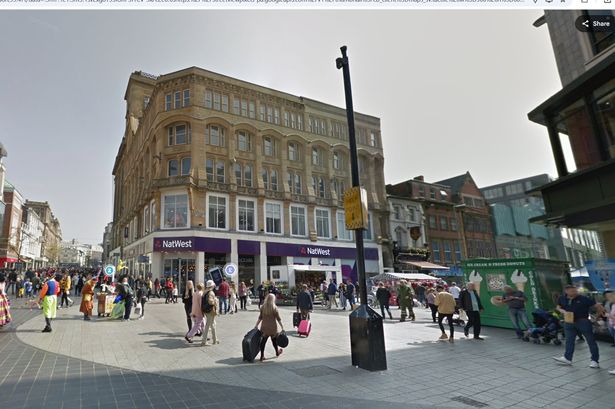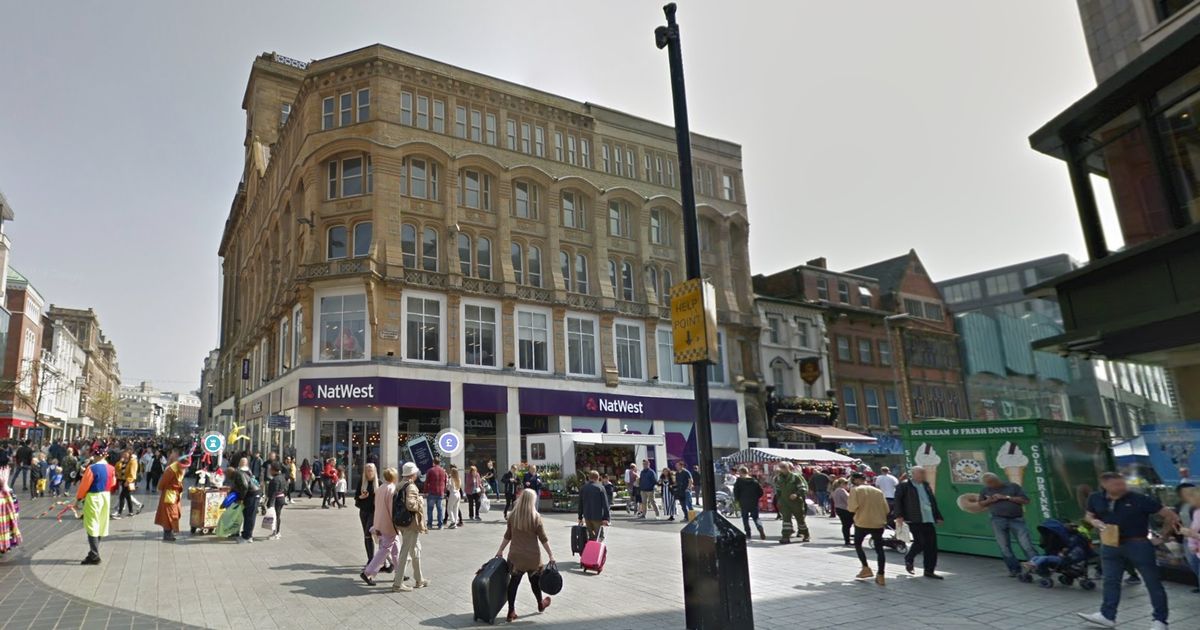The application will now be looked at my council planners The Coopers Building on Church Street
The Coopers Building on Church Street
A well known Liverpool city centre building, famed for housing a much-loved store, could be the base of a new hotel, if plans are approved. An application has been submitted to transform three floors of the Coopers Building on Church Street into a hotel.
The plans have been submitted by Mr Amar Seth and his company Seth Hotel Ltd and would look to create the new accommodation venue between the 3rd and 6th floors of the building, which is fondly known as the previous home of Coopers, part of the Cooper & Co chain first founded in Scotland in 1871.
Coopers opened their Liverpool department store on Church Street in 1895.
Known as Coopers & Co. Stores, it prided itself on its extensive stock and quality foods. Coopers specialised in tea and coffee, but also were merchants of exotic fruits and fine wines, along with Scottish salmon and cream cheese.
The Coopers store in Liverpool stood for 76 years before closing in 1973.
While a NatWest bank currently occupies the lower part of the building, it is the higher floors that could now become a hotel.
A planning statement submitted to Liverpool City Council lays out the ambition to change the use of the building to a hotel, including the erection of a rooftop terrace and a rooftop restaurant.
The planning statement makes clear that the design of the proposed development would “seek to retain the vernacular architectural characteristics of the surrounding buildings.”
The statement reads: “The proposed development does not seek to alter the existing facade materials and openings of the building, recognising the prominent position of the site and its rich heritage.
The statement adds: “With the site existing and the upper floors in a position where they can easily be converted, the proposed development could be delivered relatively quickly due to the nature of utilising the site largely as is.
“This enables contribution to the visitor economy and tourist industry to occur more promptly.”
The proposed development, if approved, will total approximately 4,456 sqm gross internal floor area, over its seven floors, including the new additional floor and lobby space on the lower floors.
The plans will now be considered by Liverpool City Council’s planning department.
It is likely that a scheme of this size will come before the council’s planning committee for a decision on whether it can go ahead.
