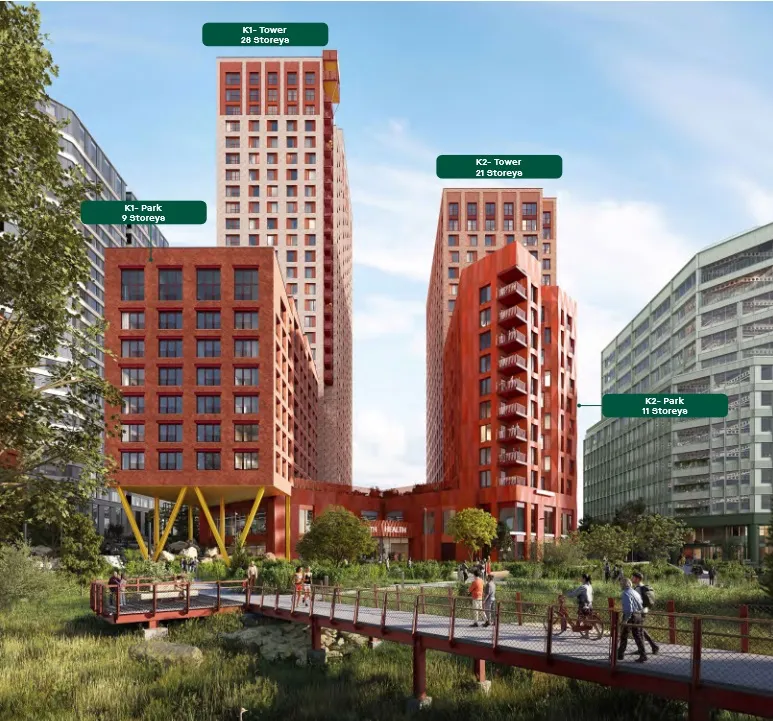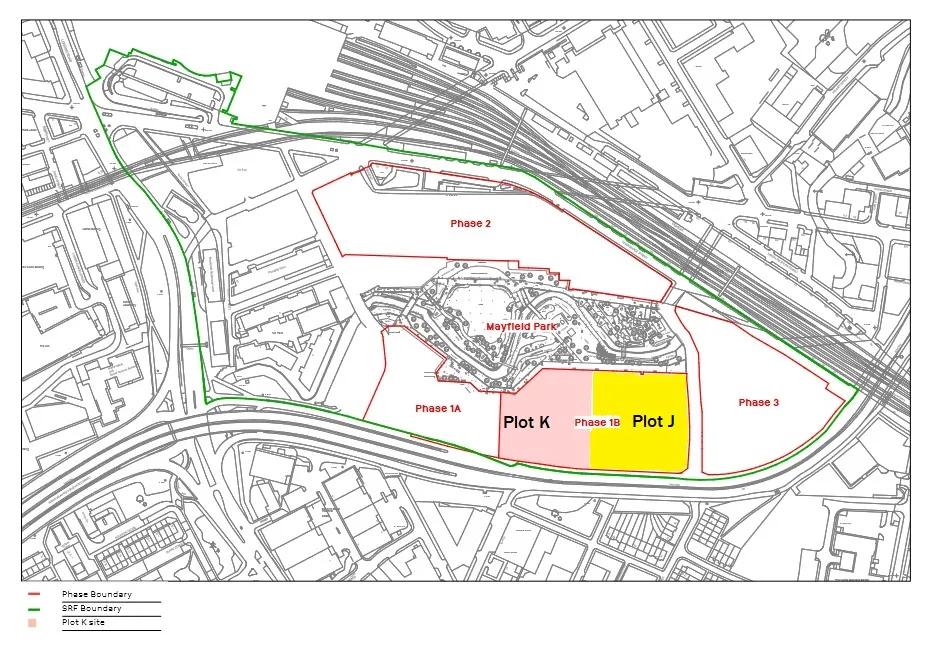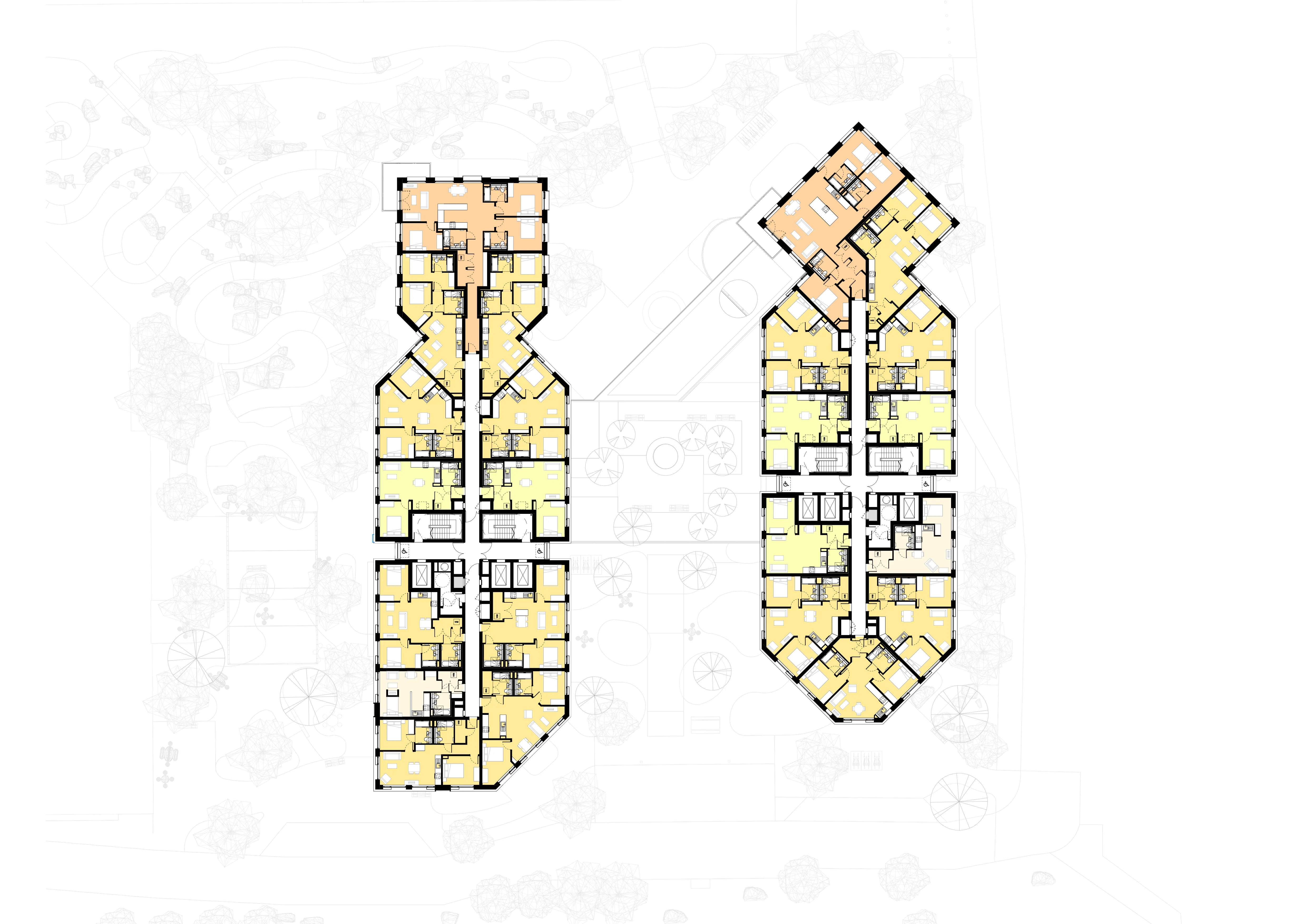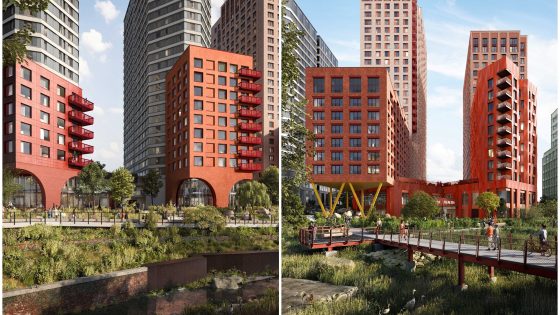A Manchester City Council committee unanimously gave the green light for developer Landsec to create 879 new homes on plots J and K yesterday (31 July). This will all but complete the first phase of the wider development for 12ha of previously derelict land close to Piccadilly Station.
Shedkm will create 385 homes in a linked pair of buildings ranging in height from seven to 23 storeys on plot J, while Studio Egret West has designed 494 homes in another two connected residential towers ranging in height from nine to 28 storeys on plot K.
This phase also includes a transport hub featuring the city’s biggest cycle park, designed by Studio Egret West – which also masterplanned the wider scheme – and a second office building by Bennetts Associates. Work on these projects is set to start on site in 2026.

Plot K at Mayfield designed by Studio Egret West
The buildings are staggered down towards the centre of Mayfield Park and designed ‘in a way that retains as much access to sunlight as possible while creating a safe and peaceful destination separated from the busy Mancunian Way’.
The four blocks will provide a mix of one, two and three-bedroom flats, with Landsec and the Mayfield Partnership setting the intention to deliver 20 per cent affordable housing to be prioritised for key workers.
There will also be 3,344.508m² of commercial space to host shops, restaurants and cafés, with a health and wellbeing club and community spaces, and the size of Mayfield Park will increase by 40 per cent.
The developer has already delivered the new Mayfield Park at the centre of the project, which won an AJ Architecture Award in 2023 for landscape and public realm. Construction began on 15 July for a new Morris + Company-designed 20,500m² ‘flagship’ 12-storey office block, dubbed the Republic Building.
Henrietta Nowne, Development Director at Landsec, said: ‘Mayfield residents will have the ultimate back garden in an award-winning park, as part of a shared vision to create a vibrant, inclusive and sustainable new neighbourhood in the heart of the city.’
Studio Egret West director Duncan Paybody said in March: ‘Our deep connection to, and passion for, Mayfield has been evolving since 2016.
‘These new designs build on the park’s central themes and success, adding more play, new planting characters and nature-based water management. The design of the new homes is inspired by the site’s rich industrial history, forging an illustrious future from its industrious past.’
Shedkm managing director Hazel Rounding added: ‘By taking inspiration from the original Depot building, we are not just preserving a piece of Manchester’s history; but repurposing it for future generations.

Mayfield
Project data [for whole scheme]
Location Mayfield, Manchester
Type of project Large-scale city centre regeneration
Client Mayfield Partnership
Masterplanner Studio Egret West
Architects Studio Egret West, shedkm, Bennetts Associates, Morris + Company, AHMM
Landscape architect Studio Egret West
Project manager F&G
Planning consultant Deloitte
Structural, civil and transport engineer Civic Engineering, Roc Consulting, WSP
MEPH engineers WSP
M&E consultant Hoare Lea, WSP, Cundall
Cost consultant Arcadis
Quantity surveyor F&G
Lighting consultant Hoare Lea, WSP, Buro Happold, Spiers & Major
Main contractor TBC
Start on site Pending planning
Contract duration TBC
Gross internal floor area Phase 1 55,000m², total 330,000m²

Plot J at Mayfield designed by shedkm – typical plans
