Share
Share
Or
https://www.archdaily.com/1032702/butterfly-house-tallerdarquitectura
-
Area
Area of this architecture projectArea:
146 m² -
Year
Completion year of this architecture projectYear:
-
Photographs
-
Lead Architects:
Bernat Llauradó Auquer
Text description provided by the architects. In the house, everything happens under this V-shaped cover, which shelters the various spaces, forms the overhangs, protects from the sun and rain, and minimizes the perception of a large built volume, integrating the architecture into the rural environment.

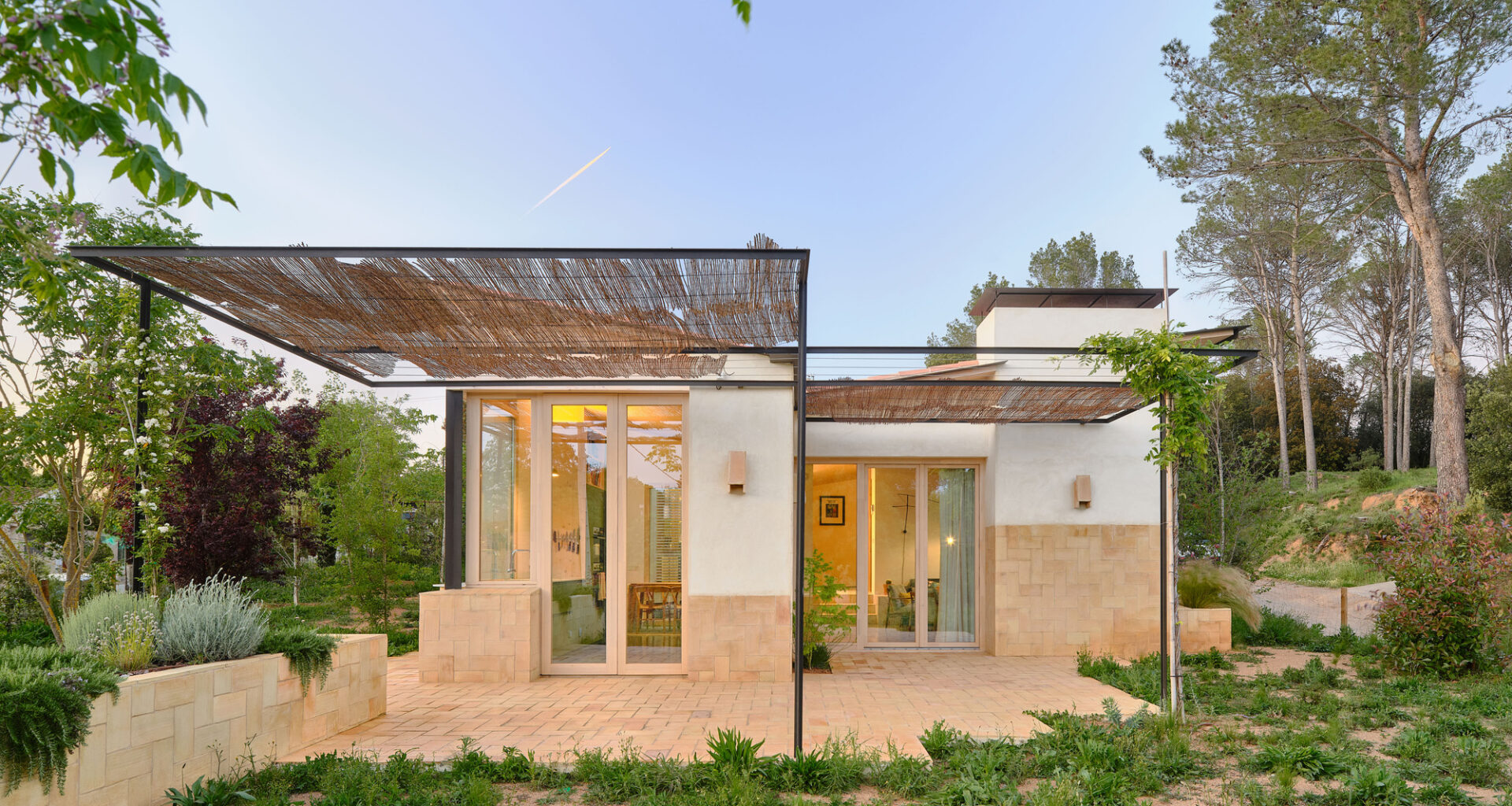
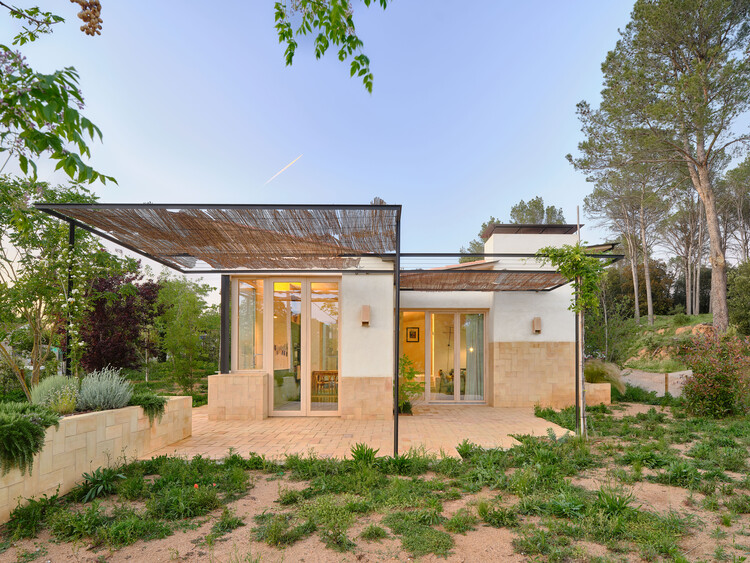
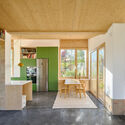
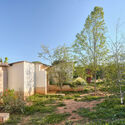
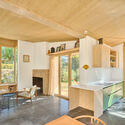
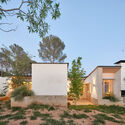
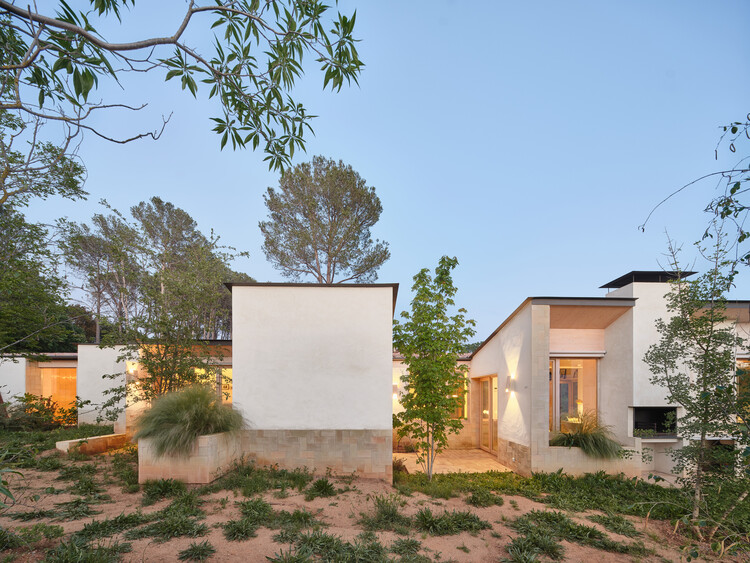 © Adrià Goula
© Adrià Goula