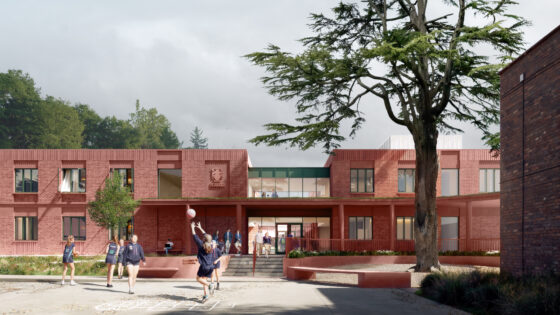The co-educational housing block for Reddam House school in Wokingham, Berkshire, will accommodate up to 100 students. It forms part of a two-phase development which also involves refurbishing an existing accommodation building and creating a new residential courtyard.
The school’s 50ha woodland site includes a Victorian mansion house designed by Robert Kerr as well as a Jacobean-style Grade II-listed school house.
Haptic said it took inspiration from these buildings, designing the façade of its boarding house to ‘reflect the rhythm of the fenestration’ of this historic architecture, while the material palette references ‘the red brick, stone and wood found across the estate’.
The new building will contain 48 en-suite twin rooms as well as staff housing and internal and external amenity space.
The site plan has been designed around several protected trees, with a 22m-tall atlas cedar tree forming the ‘focal point’ on the building’s western façade.
The scheme also considers biodiversity and sustainability, planting 173 new trees to replace 14 that will be removed. It is aiming for a BREEAM Excellent rating, and will create a ‘low-carbon structure’ and ‘high-performance façade’ using a ‘low carbon first’ approach to material selection.
An existing housing block, Drake House, was deemed too outdated to accommodate future growth in its current state. It will continue to house students during the construction of the new building and will then be remodelled as part of the second phase of development.
The application was decided on 3 July.
