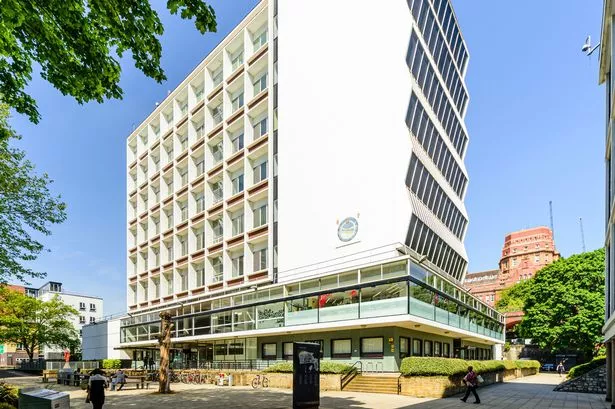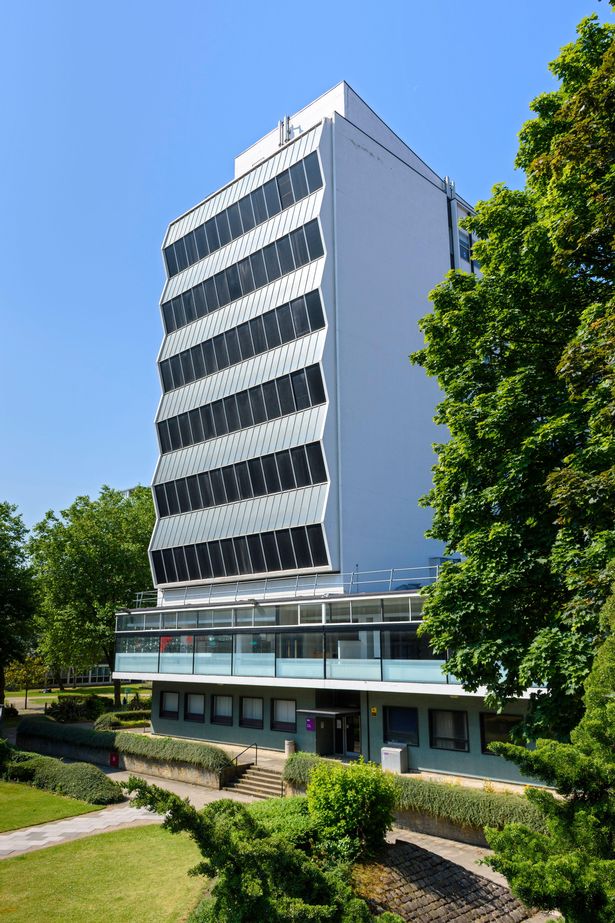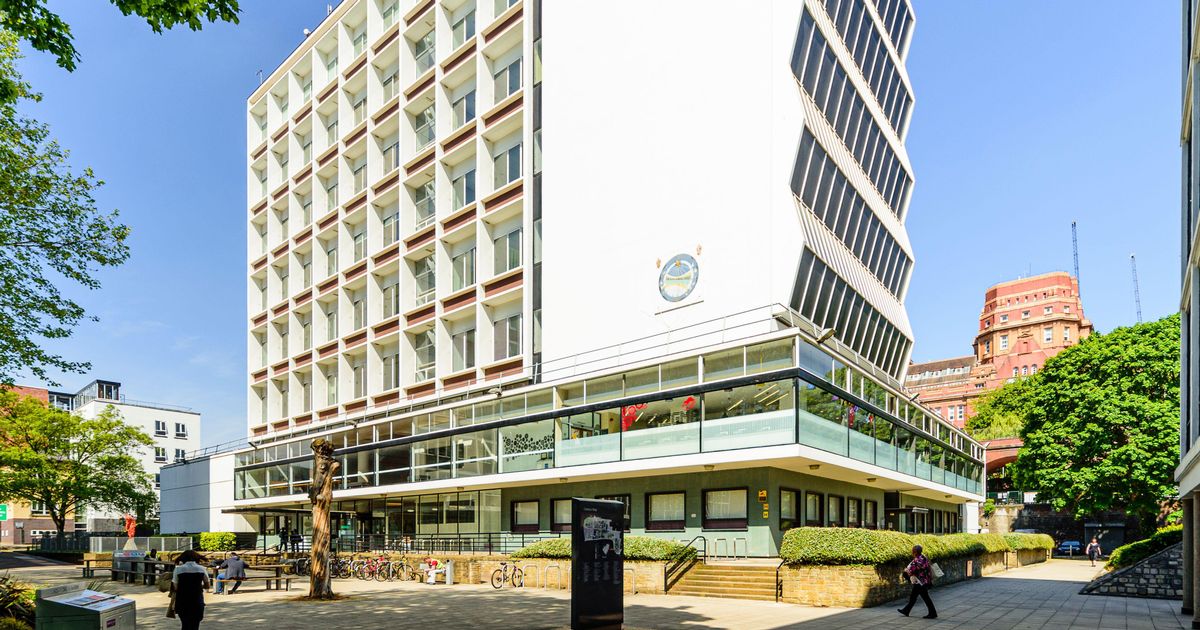The Renold was designed as the centrepiece of the campus in 1958 by Arthur Gibbon and Gordon Hodkinson of Manchester based Cruikshank and Seward. The Renold Building, University of Manchester (Image © Jon Sparks)
The Renold Building, University of Manchester (Image © Jon Sparks)
A university building that was the first of its kind in England has been granted Grade II-listing following a 20-year campaign.
Tens of thousands of Manchester students for more than 50 years were taught in the nine lecture theatres at the Renold building in the former University of Manchester Institute of Science and Technology (UMIST).
The Renold was designed as the centrepiece of the campus in 1958 by Arthur Gibbon and Gordon Hodkinson of Manchester based Cruikshank and Seward.
To see planning applications; traffic and road diversions and layout changes; and more, visit the Public Notices Portal HERE
The first building to be completed on campus in 1962, the 20th Century Society (C20), who campaigned for the listing said it was ‘seen as a statement of intent and manifestation of the vision for the university’.
Its original use was as a lecture block, placing nine communal lecture theatres together in one building. It was designed to be economical of space and save time in moving between buildings, while allowing much larger numbers of students to be taught in larger and better-equipped theatres.
 The elegant projecting stair tower of the Renold Building (Image © Mark Waugh)
The elegant projecting stair tower of the Renold Building (Image © Mark Waugh)
Though the idea existed abroad in the Netherlands, Germany and the USA, it was the first specific lecture block in an English civic university. This week it has been designated at Grade II, 20 years after the first listing application by C20 Society in 2005.
The news comes as the rest of the significant post-war campus is facing large-scale redevelopment. The building was initially turned down for listing in 2006, with Historic England’s assessment at the time referring to a ‘lack of high architectural quality’ and degree of alteration.
The latest assessment accepts that verdict ‘now appears harsh’, and goes on to credit the extensive research of Prof Richard Brook, member of C20’s casework committee.
He said: “This listing is wonderful news for Manchester and for twentieth century architecture. The recognition of Arthur Gibbon and Gordon Hodkinson’s work is long overdue.
“This announcement cements their legacy and that of the practice. “I am thrilled that my research, driven by a deep love for the city’s mid-century heritage, has contributed to its protection.”
The building was made from white concrete, in a deliberate contrast to the nearby brick and terracotta ornateness of Victorian Manchester. Its most striking and sculptural features are the faceted zig-zag east facade, offering backlighting to the stacked lecture theatres, and transparent stair tower.
It has recently been rebranded as the ‘Renold Innovation Hub’, offering co-working space, private workspace and event spaces for business start-ups as part of the wider development of the UMIST site.
 The striking faceted zig-zag east facade of the Renold building (Image © lowefoto)
The striking faceted zig-zag east facade of the Renold building (Image © lowefoto)
Kate Langford, daughter of the architect William Arthur Gibbon, said “This is a triumph. I recently visited the Renold Building with my brother and was given a very interesting tour of this building by Prof Richard Brook.
Join the Manchester Evening News WhatsApp group HERE
“I feel sure that it is due to his constant determination with the support of the 20th Century Society that has ensured its preservation. “Many of these buildings from a very interesting and remarkable period of architecture would have gone had it not been for the love and interest shown by the society and the dedication of Prof Brook.
“I wish my father was alive to say thank you to all who were involved.”
