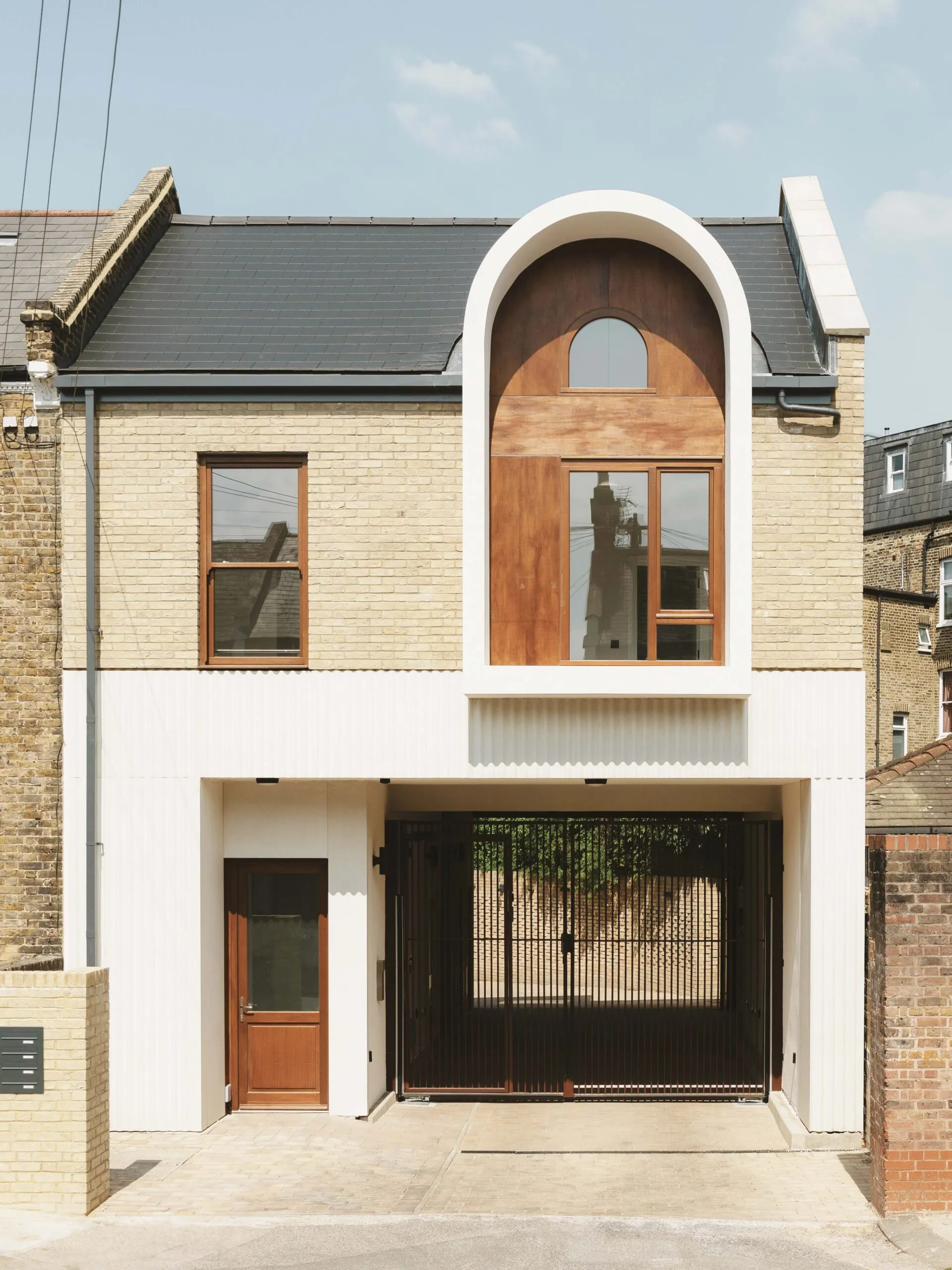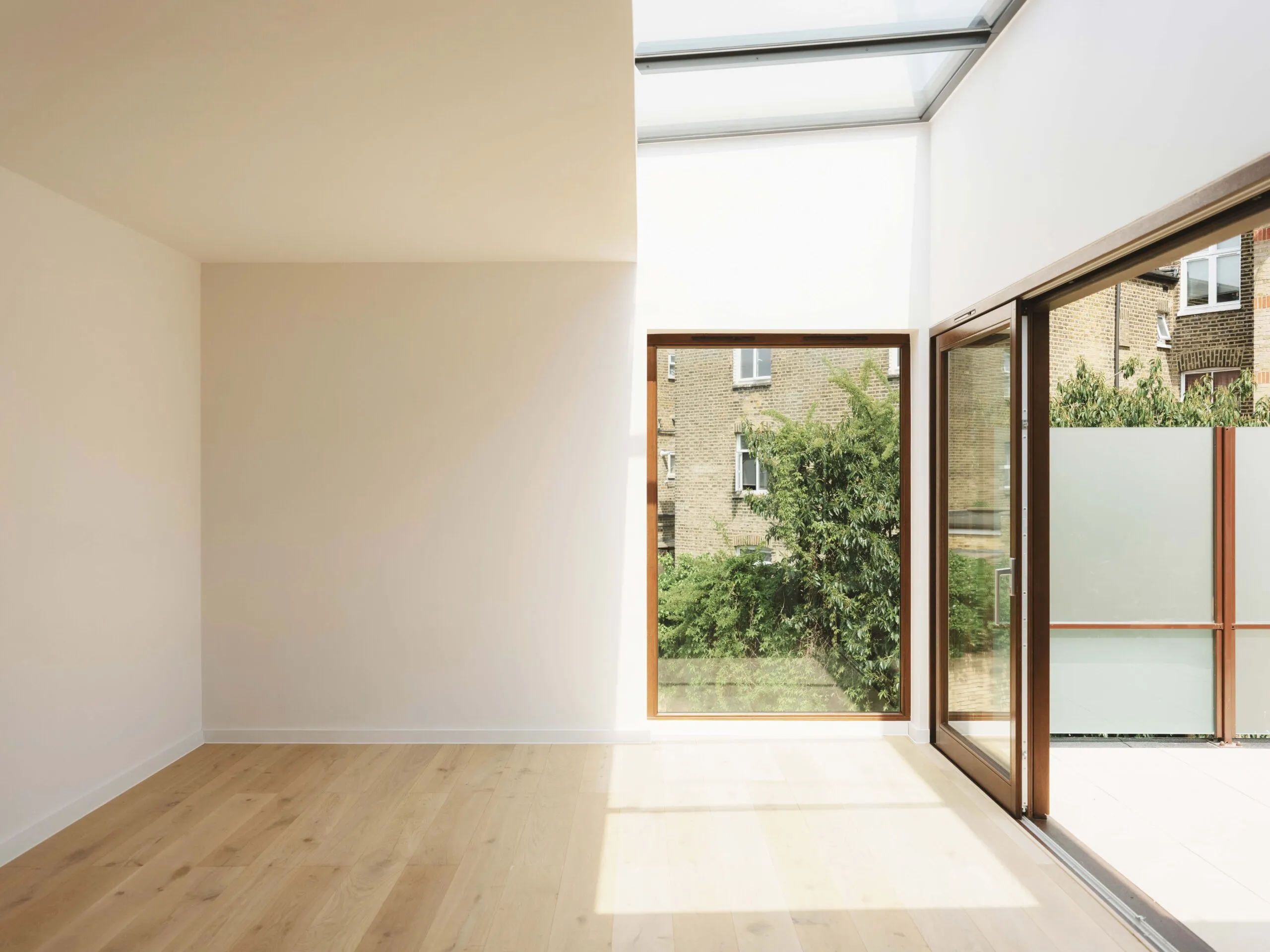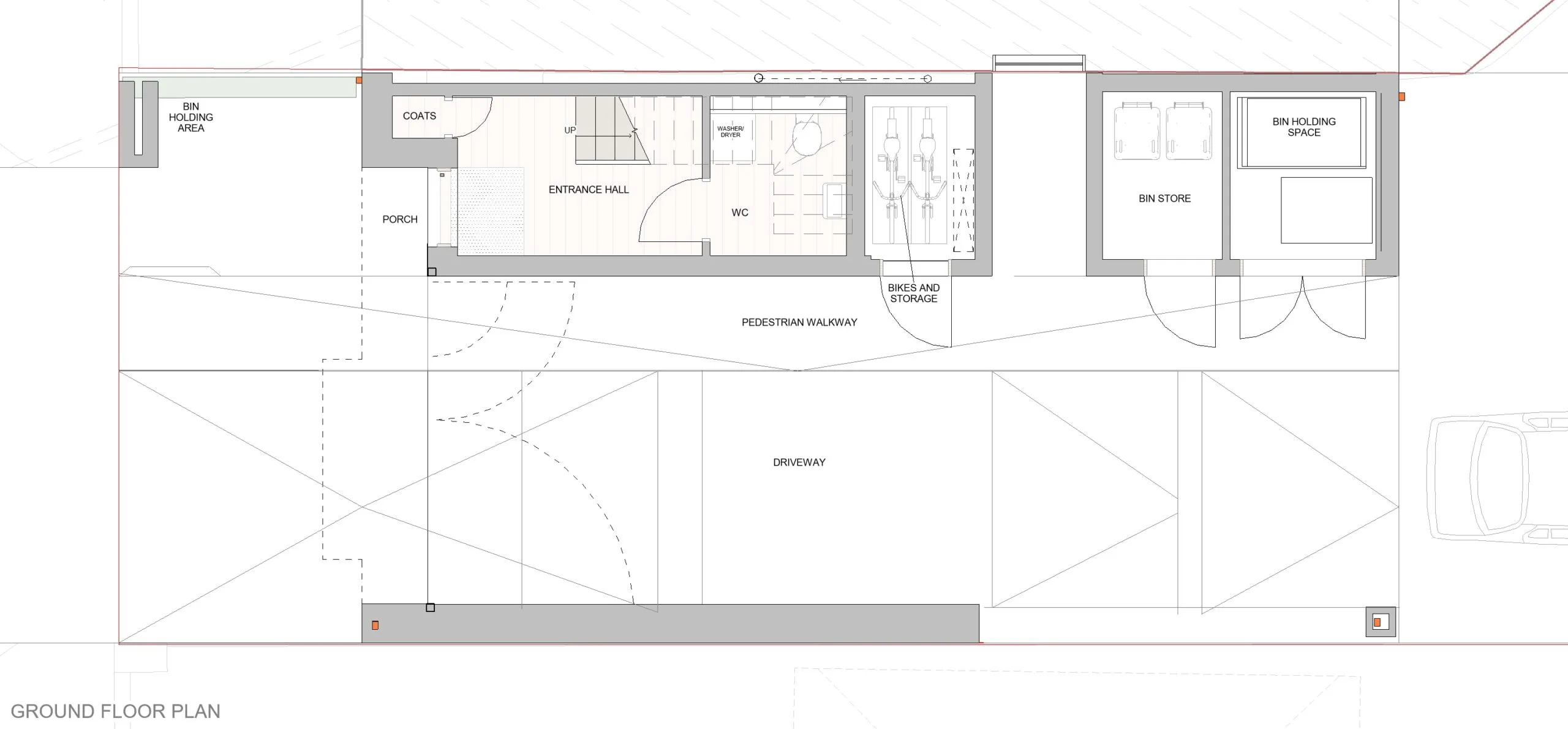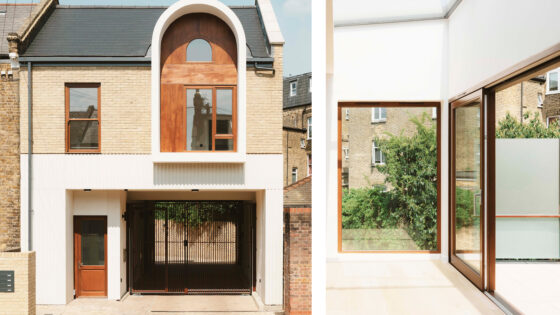West Port has completed a new ‘gatehouse’ home in Kensal Green, London. The tight end-of-terrace site, which gives access to a larger, recently completed residential development behind, has been designed around a compact entrance hall at ground level, which gives access to two upper floors.

The first floor contains a kitchen, dining and living space facing on to a balcony space alongside two bedrooms. On the second floor, a large bedroom and adjacent bathroom sit within the roof space.
The house, which uses a hybrid steel and timber structure, continues the language and scale of the adjacent houses in a contemporary vein, with an oriel window providing an accent to the end of the terrace.

Architect’s view
The difficulty for the design team was how do you create a warm and inviting family home that virtually has no ground-floor space and needs to act as a secure pedestrian and vehicular entrance to the existing residents behind?
The biggest design challenge subsequently turned into the most noticeable feature of the gatehouse. West Port took on this challenge of a dual purpose, giving the house a sense of home to its residents, but also seeing the wider contextual importance of the building at the end of the terrace, seen from the main thoroughfare of Chamberlayne Road.
The design for the gatehouse reflects a deep understanding of historical continuity of the Victorian proportions, the fragmented urban grain, while introducing a fresh architectural language to a familiar typology.
Through a rigorous design process that involved explorations in materiality, spatial planning and sustainable approaches, the final construction of the gatehouse features a playful, curved oriel window and an eclectic combination of materials, offering a contemporary response to the neighbouring terrace and the houses opposite.
Respecting the urban rhythm of Buller Road, West Port employed a massing strategy that directly responds to the proportions of its neighbours, aligning roof ridge heights, eaves, and window levels to maintain a coherent streetscape. The feature oriel window acts as not just a statement piece, but a visual marker that relates to the bays of the Victorian houses along the terrace.
Datums were meticulously established to ensure a seamless integration with the existing terrace while enabling the gatehouse to express its own identity. Rather than mimic the historic architecture, West Port chose to interpret it through contemporary detailing and a refined material palette of brick, glass reinforced concrete (GRC) panels, timber (walnut frames, windows and doors) and high-performance render.
This approach allows the gatehouse to serve as a bold bookend to the street, anchoring the corner visually and functionally. The gable end of the building, deliberately left windowless, is future-proofed for potential development on the adjoining car park site of the Kensal Green Tabernacle, while still contributing positively to the local streetscape with carefully considered facade detailing.
At the rear, large framed glazed elements allow northern light into the living and dining spaces, while an integrated balcony carved into the roof volume provides private amenity without imposing on surrounding views, demonstrating sensitivity to both users and neighbours. Internally, the layouts prioritise comfort, space efficiency and cross-ventilation, despite the limitations of not being able to use the ground floor.
The ground floor itself maintains a direct entrance to the house from the street, with bike and bin storage taking up about a third of the footprint, sitting alongside the vehicular access under the house. The kitchen, dining and living space facing the balcony space are on the first floor, along with two bedrooms. A large bedroom and adjacent bathroom sit on the second floor within the roof space.
The construction of the gatehouse proved a difficult proposition due to the complex nature of creating a large void on the ground floor and requiring a suitable structural solution to allow for this. This, along with the detailing of the feature oriel window, the building envelope and the existing services that ran underneath the site to the Old Yard residential units to the rear and the gable wall of No 2 Buller Road made construction a challenging process.
Architecturally, maintaining a high thermal performance for the house was critical and the external envelope was designed to take into account the cut-through driveway on the ground floor, where the greatest amount of heat loss was likely to occur. Essentially a floating house, the specification of high-performance insulation and meticulous detailing of the junctions with the highest risk of thermal bridging ensured that the house was not compromised from a heating and cooling perspective.
The construction is a hybrid of steel and timber. A unique ground floor construction had to account for the no-build zone under the driveway where the underground cables ran and the suitable spans to facilitate the support for the upper stories of the house. The structural frame was designed to accommodate the GRC cladding panels at ground floor and the formation of the oriel window at first floor with steel on the ground floor and timber above.
The final result of the design and construction of the gatehouse came through intense collaboration with the client, consultants and later the main contractor. West Port’s ultimate goal was achieved, creating a contextual statement bookend to the Buller Road streetscape.
Shaun Obinna Ihejetoh, co-founder and director, West Port

Project data
Location Kensal Green, London
Start on site June 2023
Completion date March 2025
Gross internal floor area 96m2
Form of contract or procurement route Management Contracting
Construction cost Undisclosed
Construction cost per m2 Undisclosed
Architect West Port
Client Artform (on behalf of the Wedge Group)
Structural engineer JMS Group
M&E consultant Jostec
Planning consultant Third Revolution Projects
Interior designer Scenesmith
Daylight/sunlight consultant Schroeders Begg
Approved building inspector Salus
Main contractor MP Build
CAD software used Revit, AutoCAD
