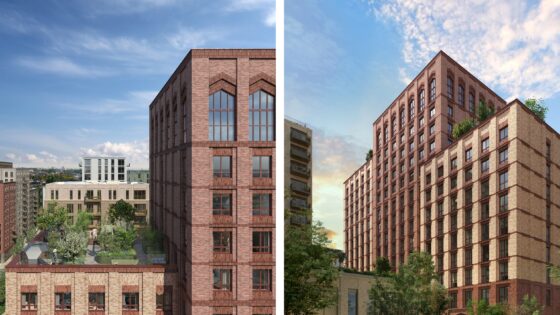The development, which was recently approved by delegated powers, will be the first within a new 73ha masterplan by Related Argent and Barnet Council.
Assael’s scheme consists of one block, divided into three elements, which the practice says reflect the internal circulation arrangement and celebrate the repetition of rooms.
A statement from Assael said the block was designed to support both community living and personal wellbeing.
The development will feature a mix of shared spaces. Its ground and lower-ground floors are designed for communal gatherings, staging events and welcoming guests, and are linked by a feature staircase.
Other amenities include a gym, podcast room and co-working spaces. Upper levels feature a spa connected to a tranquil garden, a sky garden and a communal kitchen with an outdoor cooking area.
The project is the fifth collaboration between Assael and Halcyon Development Partners, following their £26 million co-living complex, Florence Dock in Battersea, south London.
Assael director Ed Sharland said the scheme would build on the relationship and came with the added benefit of Related Argent’s experience of regenerating urban centres. The developer has been responsible for the redevelopment of King’s Cross.
Sharland added: ‘We expect this building will raise the bar for co-living even higher.’
The practice said that the block, which will be just off the area’s new main road, Merchant Street, has sustainability woven throughout its design, including a connection to a district heat network and green roofs.
It added that the exterior, a palette of varied brick tones, creates a cohesive yet distinctive identity with its emerging neighbours. Deep brick reveals and refined façade treatments add texture and rhythm, while clearly defining communal spaces through bold expressive chevron windows and playful detailing to mirror the internal uses and typology of the building.
Others working on the project include Avison Young Project Management, Circle, DP9, Arup, GIA, AKTII, OFR and Ramboll. DTZ Investors’ co-living brand, Folk, will operate the co-living units once the building completes.
Barnet Council cabinet member for homes and regeneration Ross Houston said: ‘Plans for our first co-living building at Brent Cross Town show our continued commitment to providing a range of housing options at our emerging neighbourhood, whilst shared-living also helps foster a sense of community amongst the people that live there.’
Brent Cross Town is set to include more than 275,000m² of workspace alongside 6,700 homes, student accommodation, later-living residences, three schools and 20ha of parks and playing fields.
Other developments in the town include a 15-storey ShedKM-designed partly timber-framed office block and a nine-storey mass-timber office building by Bennetts Associates. Moxon Architects completed the north London neighbourhood’s visitor pavilion in 2021.
Last year, the AJ examined the boom in co-living developments and the factors constraining further growth.
A timeline for completion has yet to be set out.
Project data
Location Brent Cross / London
Local authority Barnet Council
Type of project Residential / Co-living
Client Related Argent, Halcyon & DTZ Investors
Architect Assael Architecture
Landscape architect Assael Exteriors
Planning consultant DP9 Ltd.
Structural engineer Ramboll
M&E consultant Applied energy
Quantity surveyor Circle
Principal designer Assael Architecture
Lighting consultant none at this stage
Main contractor none at this stage
Funding DTZ Investors
Tender date end of June to end of August 2025
