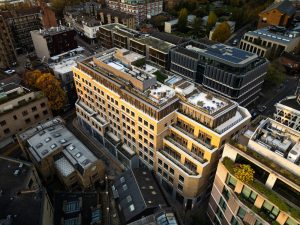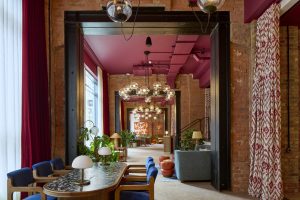The Waterman project in central London, U.K., is further evidence of the city’s ability to respect the past while adapting to the future.
Four interconnected century-old warehouses in the Clerkenwell Green Conservation Area, a prominent district of Farringdon, London, have been retrofitted into a single 70,000 ft2 workspace.
The project’s design was undertaken by the London firm Fathom Architects in collaboration with building refurbishment specialists Ambit.
The objective was to bring the separate buildings together, maximize and expand the available floor space, and thereby create a modern workspace with distinct character for BentallGreenOak, a global real estate investment management adviser.
 FATHOM ARCHITECTS – The Waterman project in central London, U.K., successfully transformed four separate Victorian warehouses into an integrated modern commercial office building.
FATHOM ARCHITECTS – The Waterman project in central London, U.K., successfully transformed four separate Victorian warehouses into an integrated modern commercial office building.
As Fathom explains, “Rather than erase traces of the past, the design allows the warehouses to celebrate each of its lives through honest expression of new and old and considered material choices and evolve a new contemporary identity which celebrates its industrial heritage.”
In their previous individual configurations, the four buildings were a challenge to lease to tenants due to their deep, narrow spaces.
Unifying the buildings into one was the key to unlocking additional space and adding tenant amenities without sacrificing the past. The net/gross ratio workspace efficiency was improved from an average of 79 to 85 per cent.
Yet the past was honoured. The original exterior brickwork was largely preserved and repaired, with large windows added at street level which were framed with the structure’s original cast iron and timber columns to allow outward street views.
A “replacement” fifth floor was constructed in a style respecting the original character of the brick facades, while a sixth level clad in metal buff tones was added and set back from the original envelope.
“Vertical framing continues the rhythm of the existing elevations with motifs echoing those found in the original carved window spandrels.”
The occupant experience has been brought up to 21st century standards.
Clusters of large and small openings across the floorplates allow the flow of natural light across the flexible workspaces and provide a connection between the buildings while revealing their Victorian “bones.”
New dual-sided elevators were installed, while two of the original four staircases were retained and “rationalized” in order to improve efficiency and accessibility while also providing a means of escape.
Occupant amenities include a co-working lounge and rooftop terraces. Changing rooms, showers, lockers, a drying room and cycle storage at ground level all support active travel.
Circularity of materials was another key objective of the design team.
Fathom outlined the significant carbon savings realized throughout the restoration. The interior brick was revived through sandblasting to honour the past.
Wood recycled from the building itself was used for 50 per cent of the flooring. Some 2.3 tonnes of temporary structural steel work used during construction, fabricated with 25 per cent recycled content, was reinstalled as part of the permanent structure. Approximately 5,000 bricks were saved and reused throughout the project where existing openings were being closed up.
 FATHOM ARCHITECTS – Alfred’s Club forms a new centralized entrance for The Waterman, offering relaxed communal areas for occupiers to meet, greet and socialize while respecting the area’s heritage.
FATHOM ARCHITECTS – Alfred’s Club forms a new centralized entrance for The Waterman, offering relaxed communal areas for occupiers to meet, greet and socialize while respecting the area’s heritage.
Three tonnes of original glass windows that didn’t meet current insulation standards were replaced with new double-glazed units. However, the old glass was sent to a processing plant and repurposed as terrazzo-styled worktops and signage within the project.
With an ambition to secure BREEAM and WELL certifications, it is not surprising that the gas-powered mechanical systems from the four individual buildings were stripped out entirely and replaced with all-electric MEP services.
Natural cross ventilation has been achieved with opening windows, eliminating the need for mechanical cooling on the original floor levels. The added floors have a VRF (variable refrigerant flow) heat recovery, extract ventilation and air conditioning systems providing fresh air for heating and cooling.
“The Waterman is a tribute to London’s past and a symbol of its sustainable future,” says Ambit. “With its smart design choices and focus on reuse, the project demonstrates how historic buildings can be adapted to deliver exceptional environmental performance.”
John Bleasby is a freelance writer. Send comments and Climate and Construction column ideas to editor@dailycommercialnews.com.
