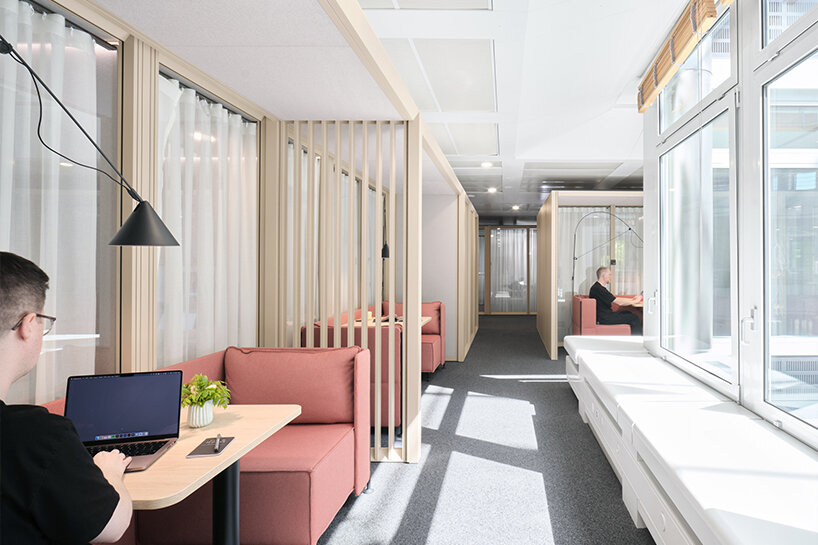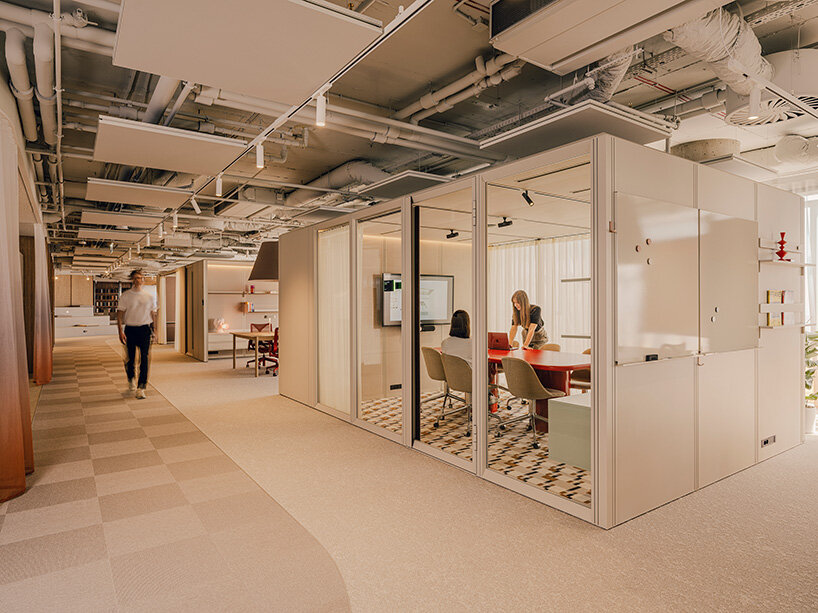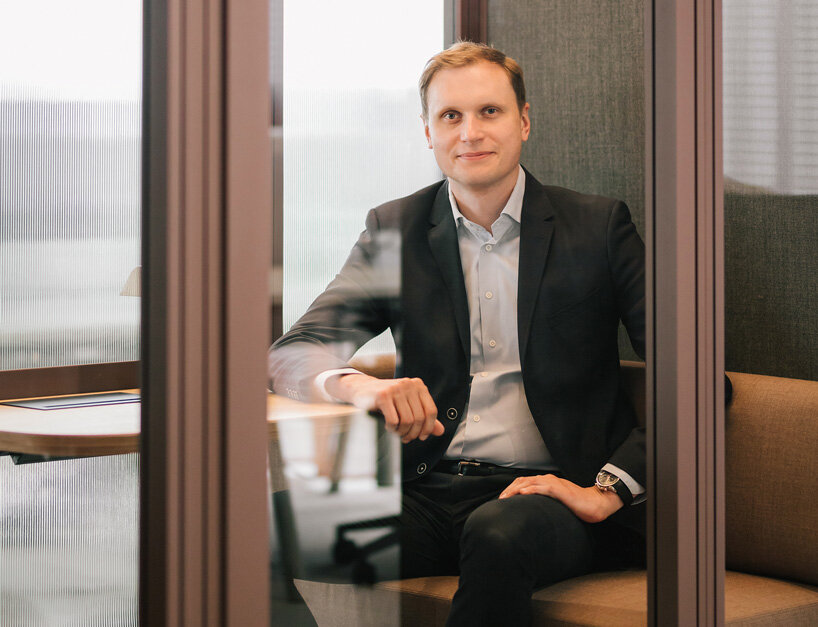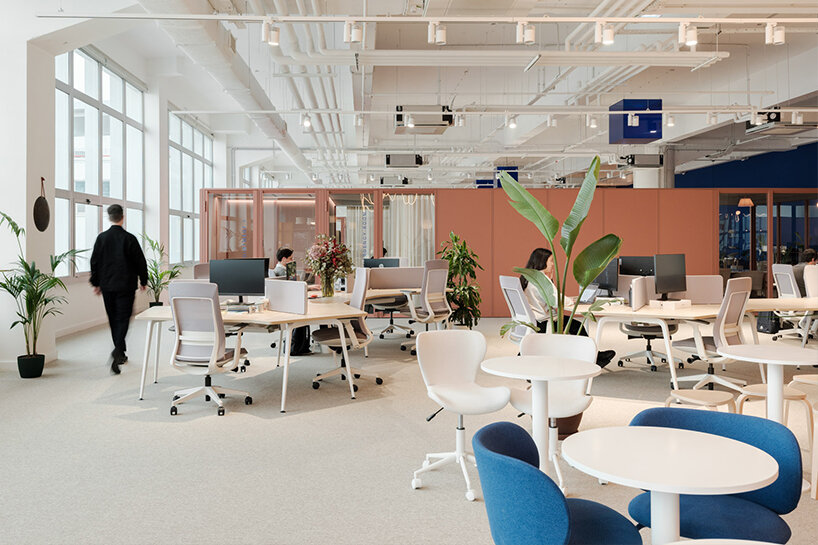DB: The term “adaptability” is central to contemporary office design. From Mute’s perspective, what does it mean for an office space to be adaptable?
SR: An adaptable office evolves as teams grow or shrink, projects shift, or workstyles change, without the need for costly renovations, construction waste, or high CO₂ emissions. It’s not about short-term flexibility, like moving a table or adjusting lighting. It’s about creating a space that’s fundamentally designed to change — in size, function, and layout — again and again, without disruption. Our own Warsaw headquarters, built entirely with Mute Modular in just two weeks, serves as a powerful real-world example — a testament to designing spaces that can last longer and adapt over time.
DB: A key advantage of Mute Modular is its flexibility, but on the other hand, the market has been full of products described as flexible or moveable for years. How are adaptable office systems different in this regard?
SR: To me, “Flexibility” has become a buzzword — used so often that it’s lost much of its meaning. We often see companies describe their products as flexible, but in practice, it usually means just moving a product across the room. Mute Modular offers something fundamentally different: architectural-level flexibility. This isn’t about minor tweaks — it’s about the ability to completely change the size, layout, and function of a space. Mute Modular allows you to do that without major costs, without emissions, and whenever needed.

Mute Modular in ELCA Office, Lausanne | image © Florian Amouser
DB: Looking back at Mute’s journey and implementations, could you share a project that you’re personally most proud of? What made that particular project stand out, and what were some of the most rewarding aspects of seeing Mute Modular come to life in that specific context?
The project for Gensler at their Washington, D.C. office stands out. The world’s leading architecture firm believed in our solution so much that they wanted it in their own workspace even before we officially launched in the U.S. They saw it during NeoCon, where Mute Modular received the Gold Award. They loved the idea of flexible, customizable spaces and they used Mute Modular to build a “creative zone” with 12 rooms for teamwork, focused work, and meetings, showcasing a profound trust in our product’s potential.

Mute Office Warsaw | image PION Studio
DB: Mute recently launched its Modular Pods collection. How do these new pods build upon the success and principles of Mute Modular, and what are the key shortcomings or limitations of conventional office pods that Mute aims to explicitly overcome through its adaptable design?
SR: There is a lot to choose from, but let’s start with more ergonomics in space planning. Most manufacturers still offer just 2 to 6 pod variations, assuming that’s enough to cover all needs. Modular Pods break that mold, by offering 30 unique models in 11 sizes, with 0.5-meter increments. This makes it easy to match any office layout and make the most of available space.
Traditional pods also fall short when it comes to customization. Most offer only a selection of finishes and additional accessories. In contrast, Modular Pods can be arranged as freely as a regular room both in look and functionality. With our dedicated Mute Modular furniture system, single pod size can serve as a meeting room, a focus space, or something else entirely. Plus, for the first time, the pod’s wall layout is fully customizable. The user can decide on door placement and each wall configuration — whether it’s solid, transparent, or semi-transparent. That gives users total control over both the design, function, and level of privacy of each unit.
And finally, accessibility. We believe it’s time to move beyond the idea of one, dedicated, “special” pod for people with mobility challenges. Instead, every Modular Pod is designed with inclusion in mind: barrier-free access, no flooring, accessible thresholds, and height-adjustable furniture.

Szymon Rychlik, CEO of Mute
DB: Looking ahead, what is Mute‘s long-term vision for the evolution of office design, and how do you see Mute continuing to innovate?
SR: The keyword that will define the future of office design is adaptability. Our long-term mission is to lead this transformation and redefine the world of interior architecture through adaptability. With our Mute Modular system, we believe we can make true adaptability more accessible. That’s why we’re committed not just to promoting our innovations, but also to educating the market and showcase the powerful potential adaptability brings to the future of workspace design.
project info:
company: Mute | @insta.mute
products: Mute Modudar, Mute Pods
