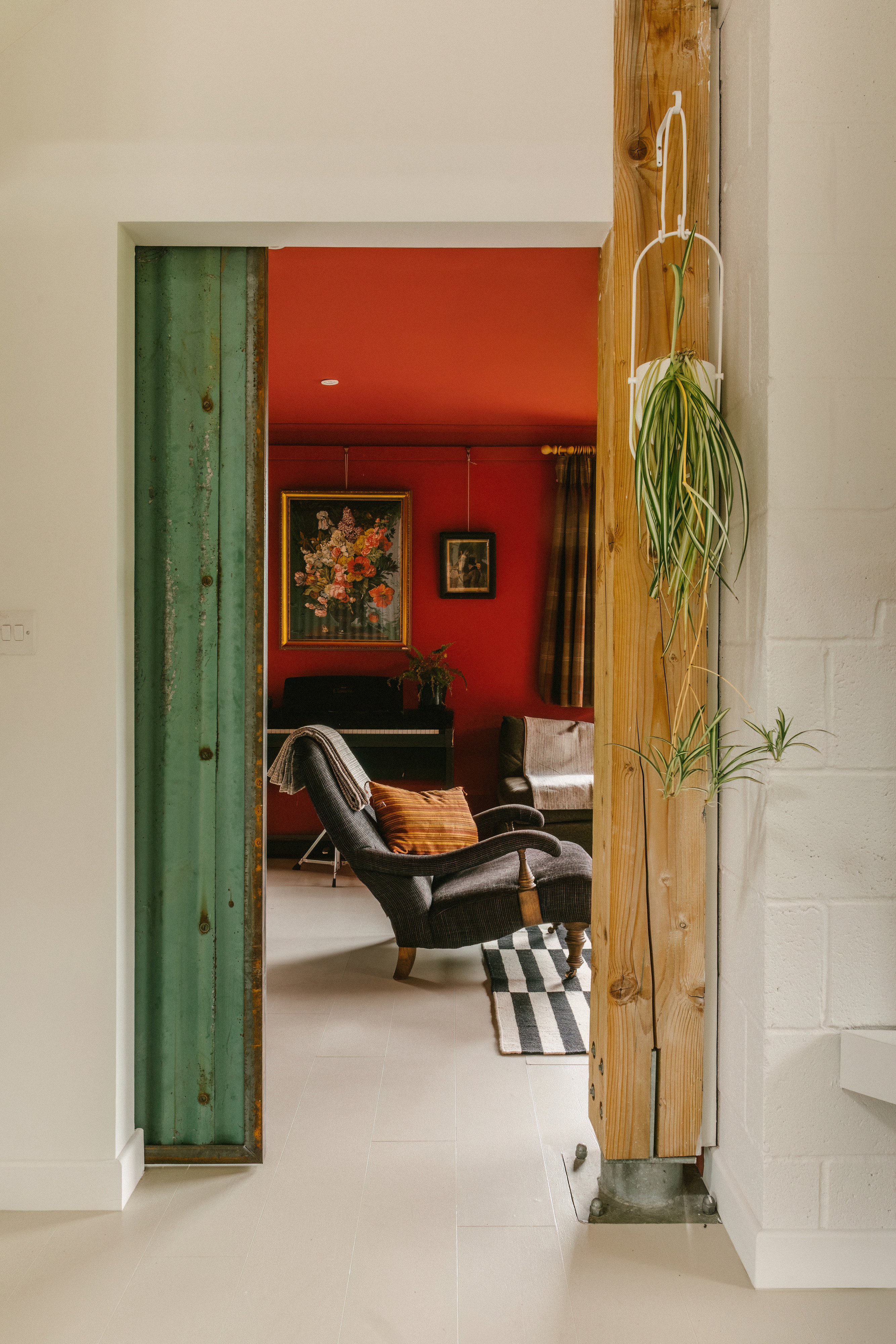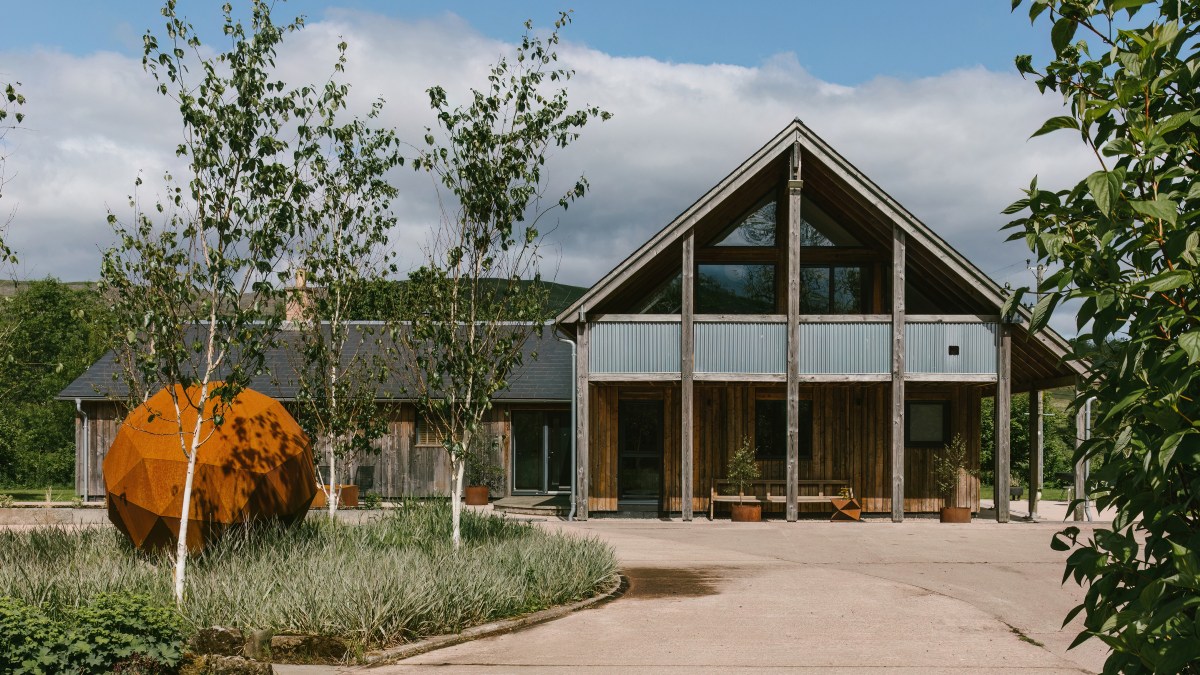As a designer and builder of stylish high-end wood-burning stoves with his company Firemaker, James Clegg has brought heat to the heart of many a home. Little surprise, then, that his house, Grey Lads in Newcastleton in the Scottish Borders, radiates so much warmth.
The L-shaped three-bedroom countryside residence close to the Scotland-England border is an upgrade and extension of what was a tired-looking, isolated bungalow. When he bought it in 2013 Clegg was looking not just for a place to live but for somewhere to base his business. Until a move to larger premises nearby a few months ago, Firemaker operated from a custom-built workshop in the grounds.

The kitchen and dining area

A double-sided wood-burning stove divides two reception rooms
“I thought, that’s cool,” Clegg remembers of first seeing the property and its potential. “I could do building work and make a lot of noise there without disturbing anybody. Being on the introverted end of the spectrum, I quite liked the seclusion.”
With a background in industrial design, he was able to do the architectural drawings for the extension, as well as substantially build it in a joint effort with a local contractor. The house is defined externally by larch cladding, exposed structural steel and a slate roof. It incorporates a covered veranda at ground level, wrapping around the kitchen and dining area, and off the mezzanine games room above is a covered balcony.
• Read more expert advice on property, interiors and home improvement

A sliding door made from a recycled sheet of corrugated iron

There are all kinds of clever and aesthetically pleasing industrial motifs across Grey Lads, inside and out. They include a sliding door between the sitting room and the lounge made from a recycled sheet of greenish-patina corrugated iron, salvaged from a sheep shed on a nearby farm. “I like things with a bit of history,” Clegg says. At the centre of the circular driveway, on a concrete plinth, stands a huge orb-shaped industrial sculpture made of rust-coloured metal.
Warming the heart of the home is, suffice to say, one of Clegg’s wood-burning stoves. And not just any old stove — a custom-designed, double-sided rectangular model, set flush into the brickwork that partially divides Grey Lads’ two cosy main reception rooms. “It’s one of a kind,” he says.

The gravel driveway crosses a bridge
A range of custom-built outbuildings around the property’s one-and-three-quarter-acre grounds would lend themselves ideally to anyone who, like Clegg, runs a creative business or has hobbies that demand a lot of covered space, which extends to more than 3,000 sq ft. They include an extra-large three-vehicle garage, and opposite, across the driveway, the former Firemaker workshop (which contains an office). There’s a handcrafted sauna and a polytunnel close to a burn that runs along the boundary of the property.
Clegg has decided to sell in part because his workshop has moved elsewhere (albeit only a few hundred metres away, to a nearby converted cowshed). But mainly he has decided to bid farewell to Grey Lads, he says, because the house is “kind of finished”. “I like creating things, you know? I’m ready to pass it on and start creating somewhere else.
“I look back at it now,” he reflects, “and I wonder where I got the time and the energy to do it all. I suppose it’s everything I ever wanted. A nice house in the country and lots of space to do creative things.”
Offers over £645,000; themodernhouse.com
