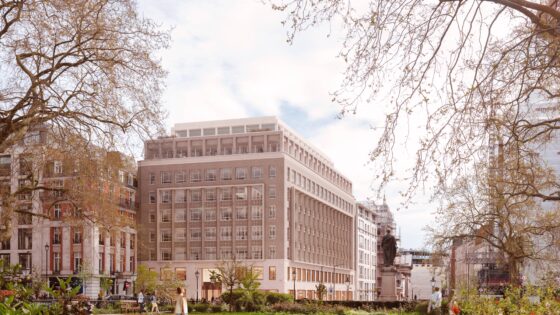The plans will deliver a deep retrofit, extension and partial demolition of the existing 1950s office block in Hanover Square to create a new workspace, as well as shops and restaurant spaces.
Drawn up for building owner Nautilina Limited, the scheme received a unanimous vote for approval from Westminster Council on 22 July. Councillors concluded that the public benefit of increased office space outweighed heritage concerns about the nearby St George’s Church.
The London landmark office was purpose-built for Condé Nast in 1958 and served as the headquarters for fashion publications Vogue and Vanity Fair until 2024.
The Piercy&Company design preserves most of the existing façade and structural frame, with 62 per cent of the current floor space retained in a ‘deep retrofit’, rather than wholesale demolition.
Office space is said to be increased in the new design by more than 4,000m² and retail restaurant floor area by around 500m².
The rear of the building is to be extended with the provision of external office amenity terraces at floors four and upwards. A new rooftop extension is planned at level eight, while the existing level seven extension will be replaced.

Visualisation of the planned redevelopment of the Vogue building in Westminster
Existing office spaces will be upgraded to meet the ‘highest environmental and industry standards’, and the whole project aims to achieve a BREEAM ‘Excellent’ rating.
Although the planning committee noted that the site sat within a ‘sensitive location’ in terms of heritage assets, they ultimately decided that the economic benefits of an increase in office space and the provision of new retail and hospitality space outweighed these concerns.
Other reservations centred on the mass and height of the building, with a handful of residents lodging objections on Westminster’s planning application page.
One nearby resident wrote that the planned extension would result in the sun being partially blocked from their top floor home in 11-13 Pollen Street.
However, there were more public comments in support of the plans than against, citing the positive environmental considerations and minimal impact to the surrounding retail and residential occupiers.
Stuart Piercy, founding director of Piercy&Company, described the project as a ‘sensitive intervention in a much-loved London square’, featuring ‘gentle contemporary extensions’ and using a palette of materials which would ‘age gracefully’.
He added: ‘Although it is not always possible, after much research and investigation the client and design team decided to sensitively retrofit the existing building, so it can once again become an elegant headquarters.’
The scheme is the latest project in the ongoing transformation of Hanover Square as a destination for business and retail, fuelled by the additional of an Elizabeth Line station nearby and several other development projects in the area.
Project data:
Client Nautilina Limited
Project manager Avison Yong
Architect and interior design Piercy&Company
Building services engineer Max Fordham
Structural engineer Heyne Tillett Steel
Planning consultant Newmark
Fire Engineer Jensen Hughes
Transport consultant Momentum Transport Consultancy
Communications consultant Kanda Consulting
Air Quality/Environmental Consultant Phlorum
Daylight and sunlight Point 2
Ecology MKA Ecology
