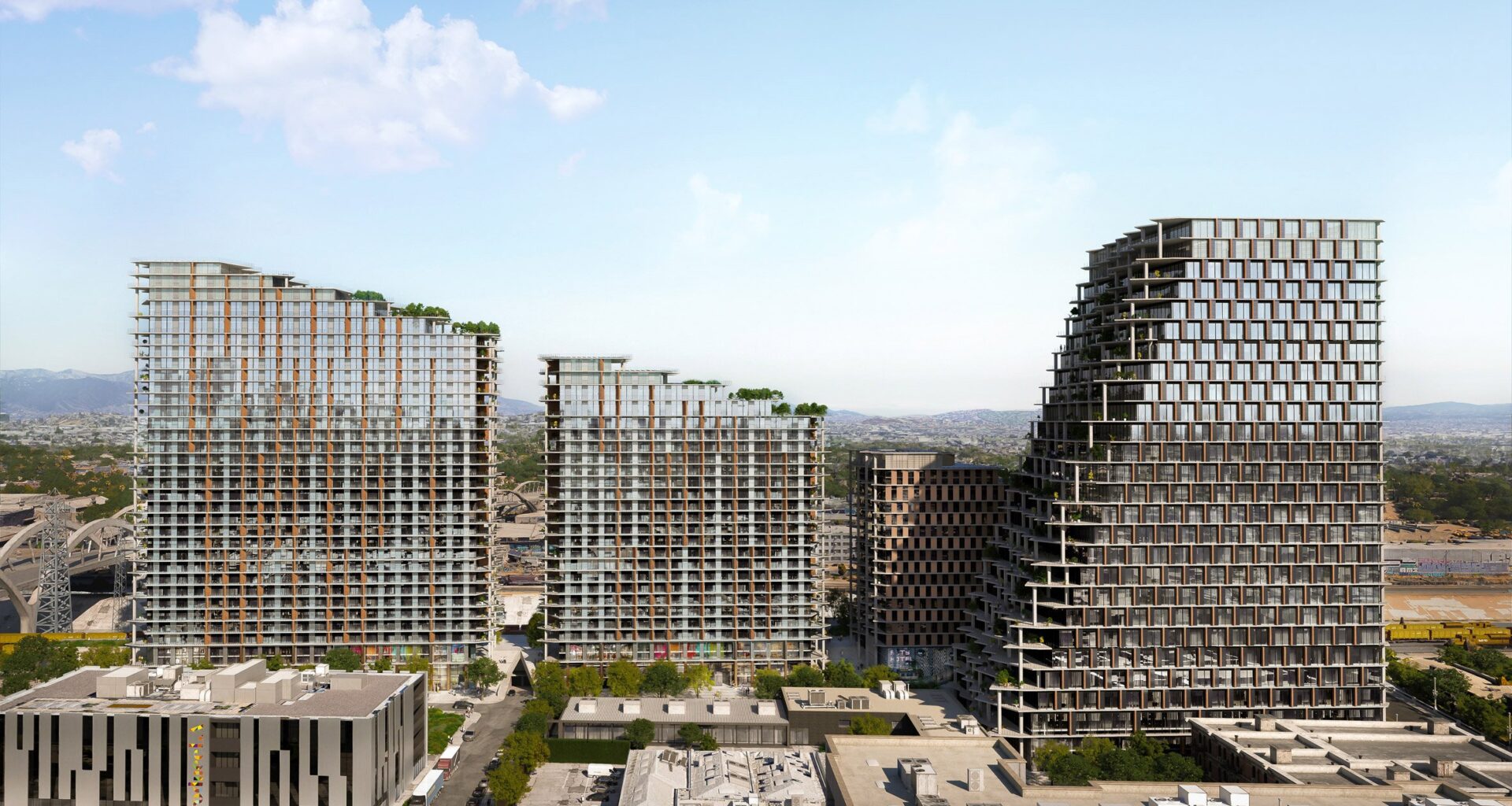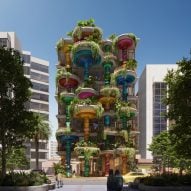The four-building 670 Mesquit complex designed by BIG has been approved by the Los Angeles City Council and will contain an elementary school and housing, among other programming.
670 Mesquit — also known as Los Angeles Arts District (LAAD) – sits just southeast of the Los Angeles River in the city’s Arts District and has been in planning since 2016, when initial designs were released.
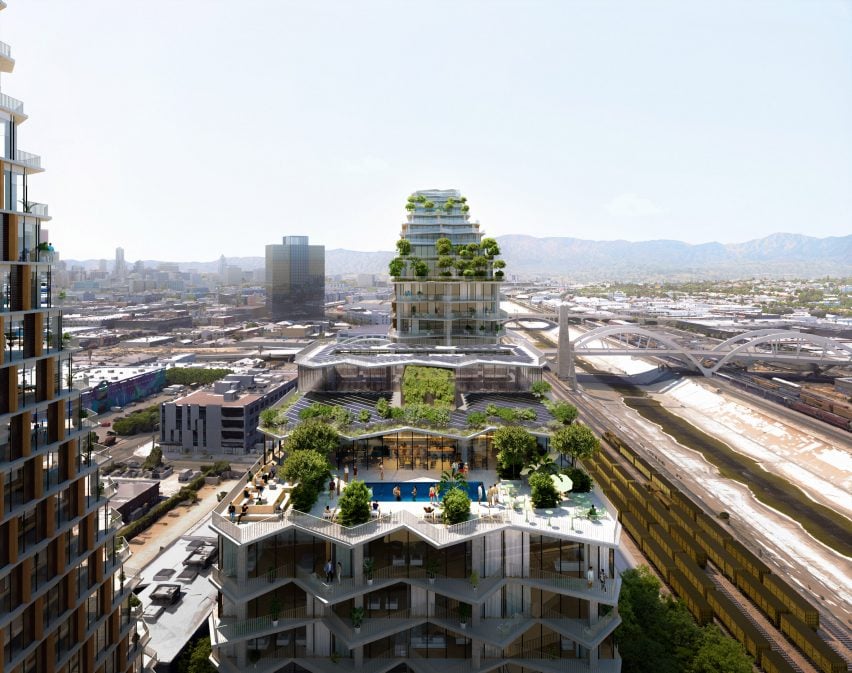 A four-building complex designed by BIG has been approved by the Los Angeles City Council
A four-building complex designed by BIG has been approved by the Los Angeles City Council
The complex will contain four interconnected, tiered buildings, with the highest reaching 34 storeys.
They will contain office space, approximately 895 residential units, a hotel, a charter elementary school, retail and recreational spaces, and green spaces designed by Studio MLA.
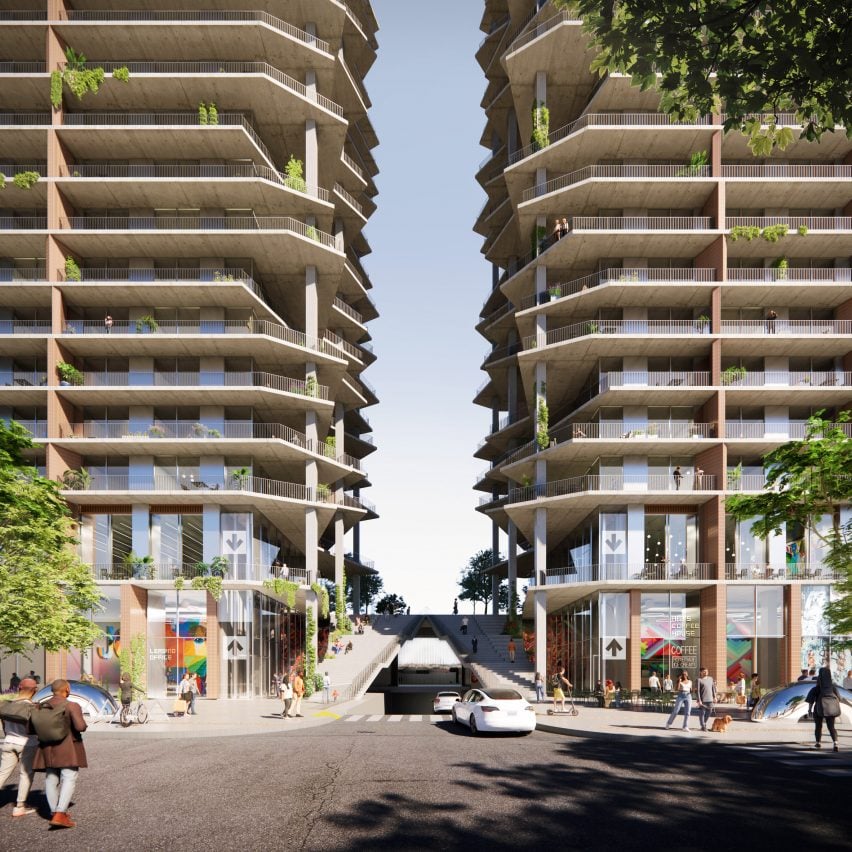 The development will include housing, retail, and educational programming
The development will include housing, retail, and educational programming
Renderings show the highest building sitting in a corner of the site, and the three remaining buildings stretched out along the river.
The tallest will be dedicated to office space, while the smallest will contain a hotel, and the two central buildings will be residential.
All four buildings step downwards on one side, while balconies line their perimeters.
Heatherwick Studio’s first South American building to feature basketry-informed facade
According to BIG, the design was influenced by a combination of the 20th-century warehouses of the area, and the Case Study House program by Arts & Architecture magazine, which commissioned architects to design inexpensive homes in the post-world war two economy.
“The freedom of the warehouse loft meets the individual customisation of the stick-built case study house,” said BIG.
“The coexistence of the two scales – the industrial and the human, the warehouse and the case-study house – turns the ancient dilemma between the generic and the specific inside out.”
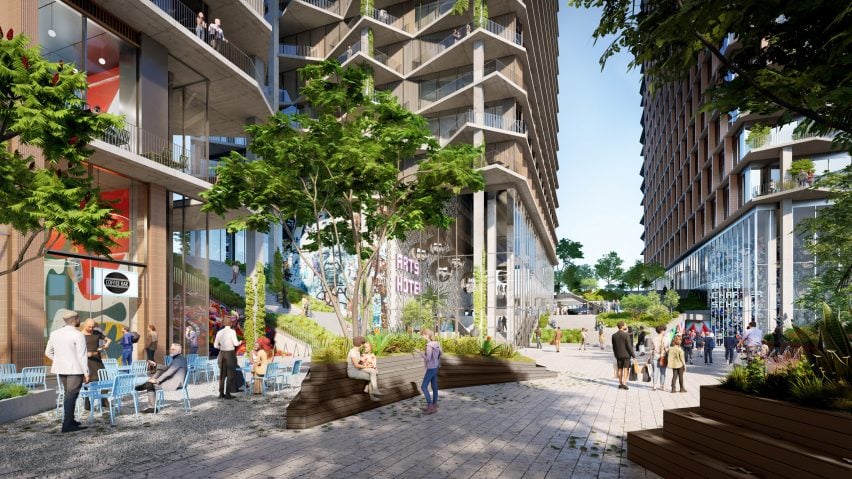 Its design was informed by warehouses and the midcentury Case Study Houses
Its design was informed by warehouses and the midcentury Case Study Houses
As part of the project, an “expansive deck” will also cantilever over the neighbouring railway and contain a public park.
According to local outlet Urbanize LA, the development was approved by Los Angeles City Council in late July and was “nearly nine years in the making”.
Recently, BIG opened an LA office in Santa Monica in a 1928 Spanish revival building and is working on a similar “pixaelted” development in Toronto, which is under construction.
The images are courtesy of BIG
