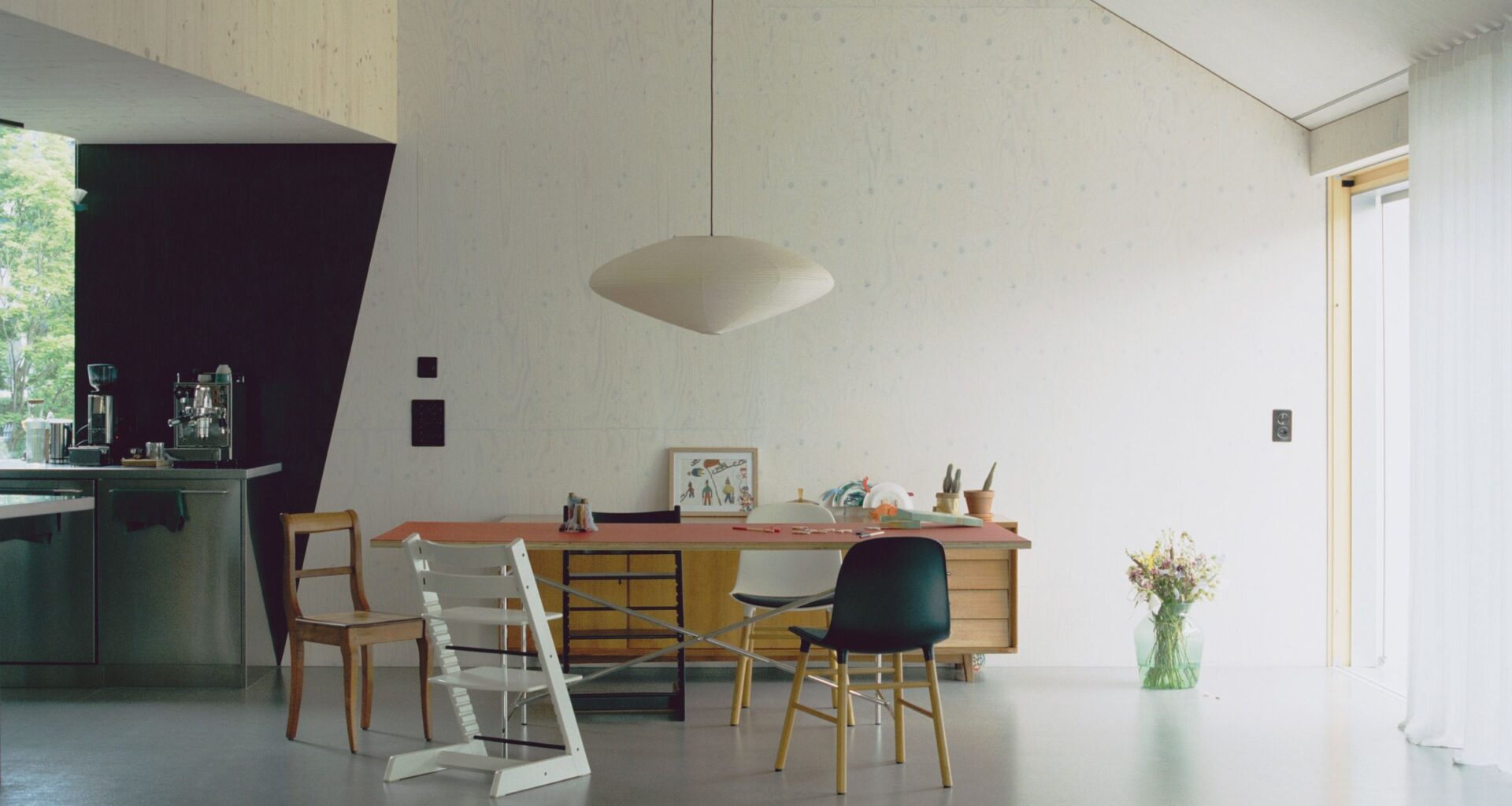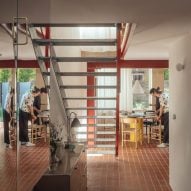Local studio Dominic Spalt Architektur has renovated a 1960s house to create a multi-generational home characterised by red steelwork elements in Schaan, Liechtenstein.
The studio sought to transform Number 7 Bretscha through “minimal but precise interventions” that respect the existing structure while facilitating its use by three generations of the same family – parents, children and a grandmother.
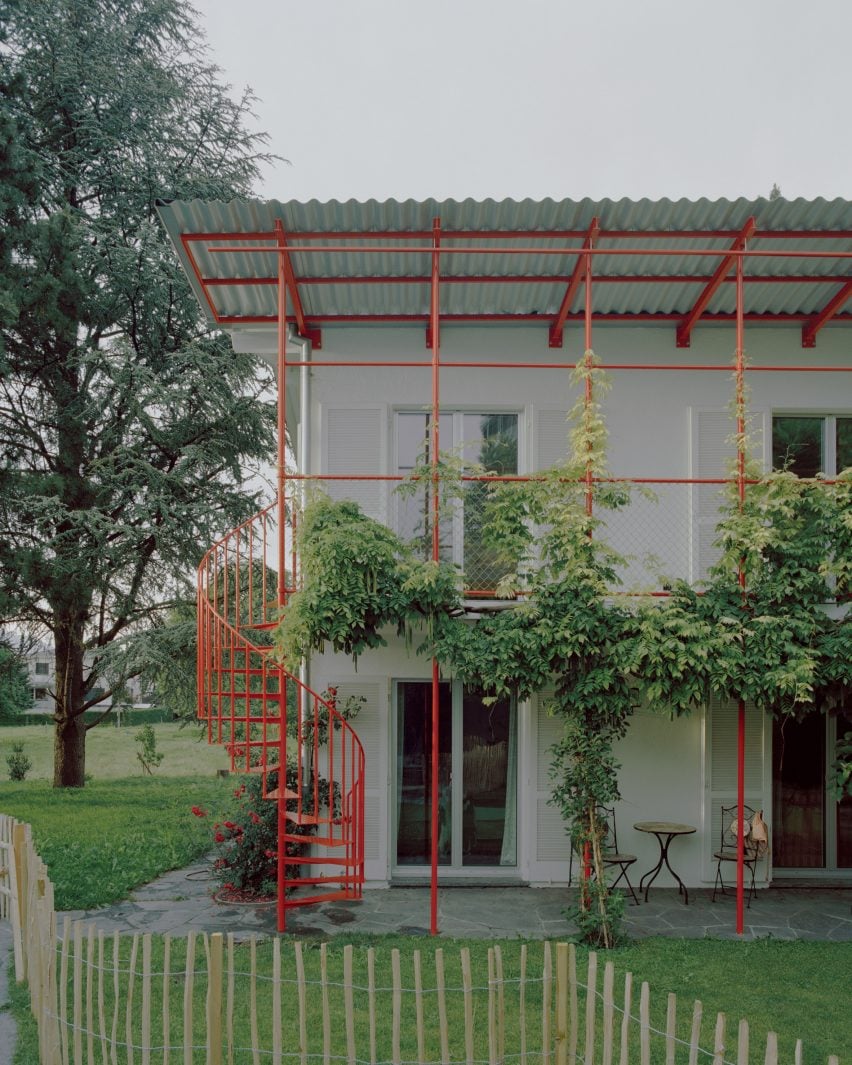 Dominic Spalt Architektur has renovated a 1960s house in Liechtenstein
Dominic Spalt Architektur has renovated a 1960s house in Liechtenstein
Contrasted against the white facade, a red steel spiral staircase to the south of the property leads up to a balcony framed by scaffolding-like beams and a corrugated iron roof.
“The scaffolding in front of the balcony connects the house to the garden,” Dominic Spalt Architektur founder Dominic Spalt told Dezeen. “With its plants, it acts as a green filter for the rooms behind it, while also forming a new garden facade.”
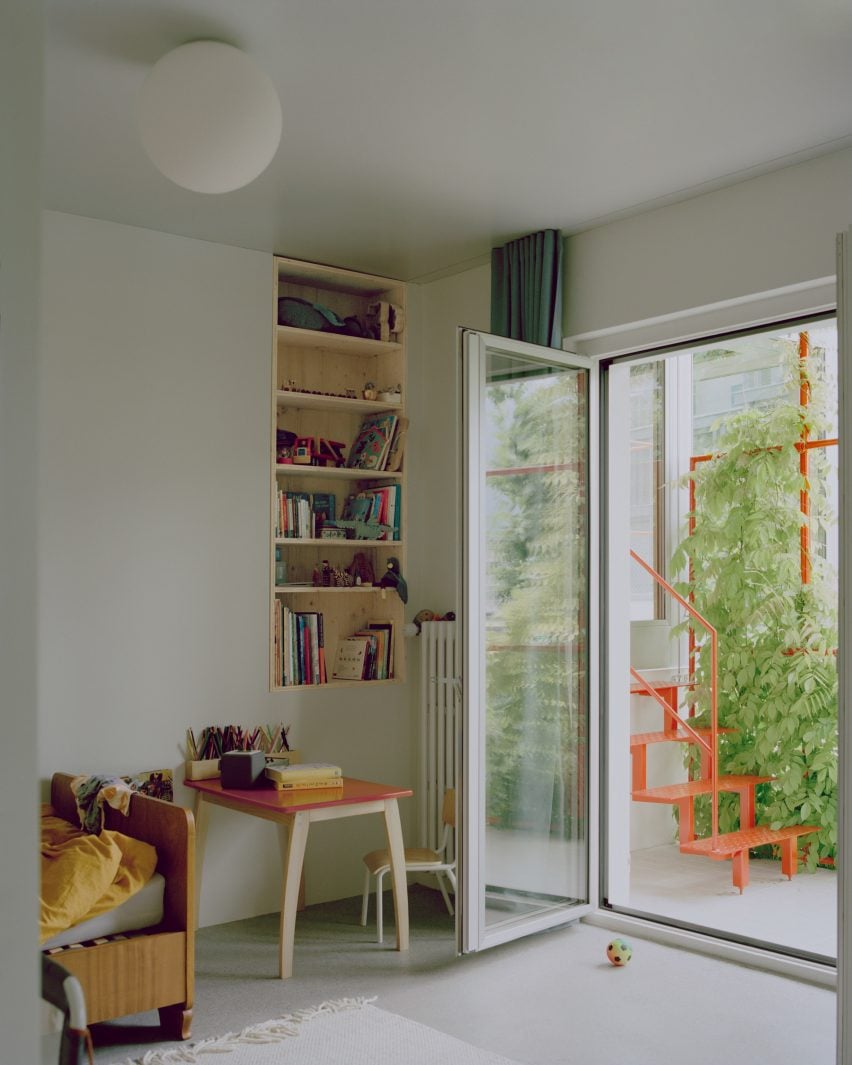 Number 7 Bretscha was designed to be a multi-generational family home
Number 7 Bretscha was designed to be a multi-generational family home
In order to accommodate the three generations who live in the house, the studio created two separate apartments on top of one another, connected by an internal staircase.
The lower-level residential unit, which is occupied by the grandmother and accessed via the garden, remains largely unchanged except for adjustments to colour accents and new openings for pipes.
Upstairs, in the unit intended for the parents and their children, a series of simple alterations were made to the bedrooms and a dividing wall was removed to allow for direct access to the bathroom.
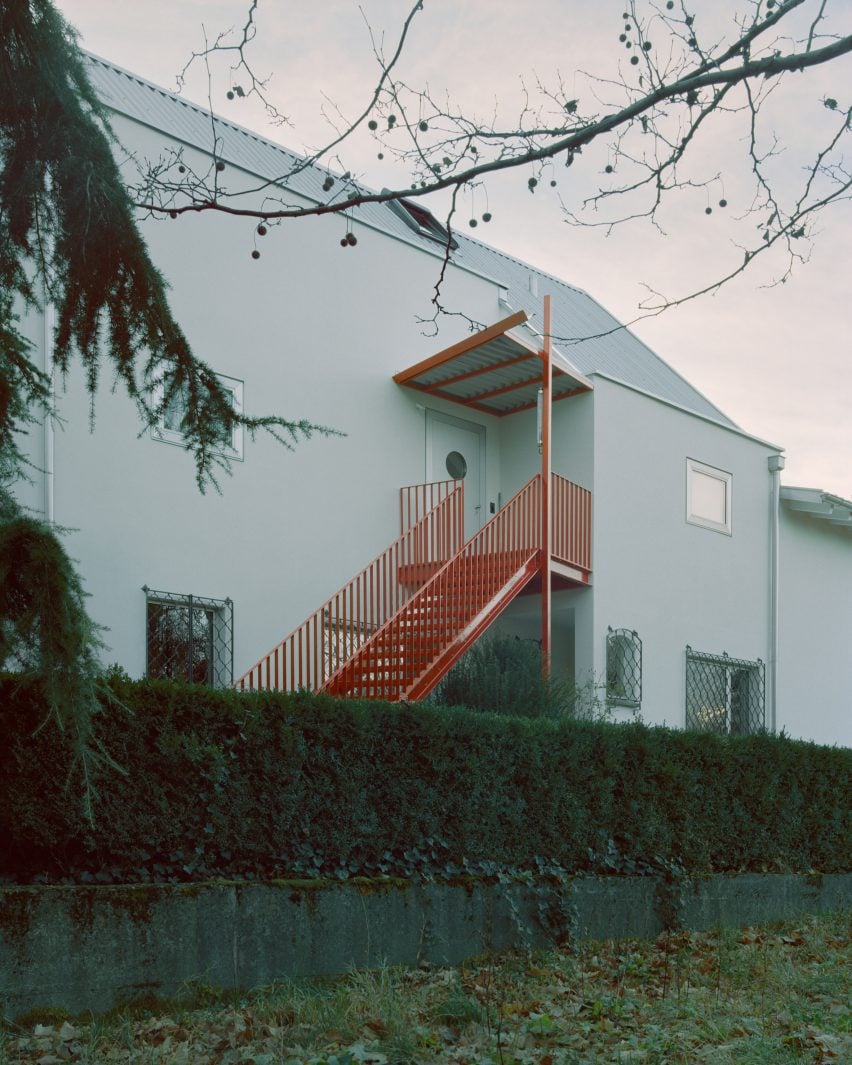 Striking red steelwork marks the transformation of the home
Striking red steelwork marks the transformation of the home
On the other side of the property, a set of red steel stairs emerging from two large overlapping stones serves as a separate entrance to the upper apartment and shared living space.
Dominic Spalt Architektur created a large, open-plan living space, which includes a kitchen, living room and mezzanine, in the former attic for all of the family to use.
Archmongers revamps 1970s London home with rough concrete and red steel
Windows were carefully positioned to allow natural light into the space and to frame views of both the garden and the Drei Schwestern mountain range.
“One focus was on preserving the garden, and the spatial integration of a forty-year-old tree,” said Spalt. “The new living space now opens onto the garden and provides a direct connection to the treetop.”
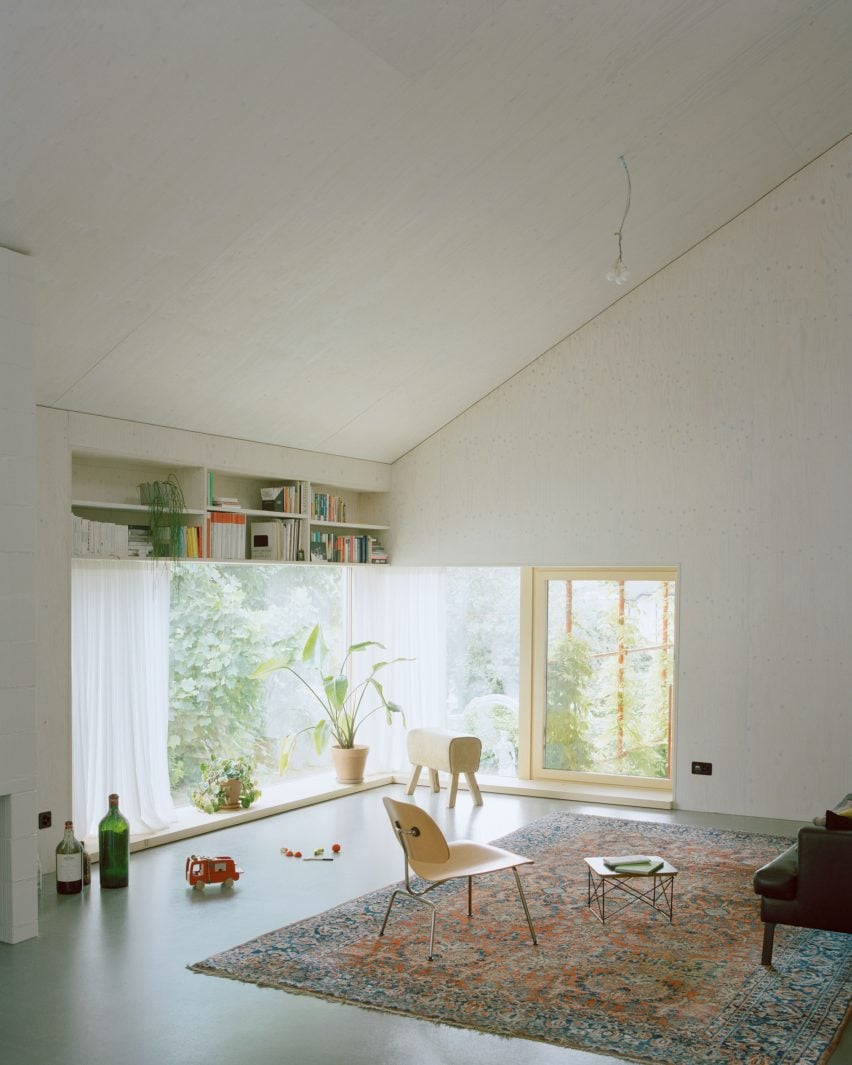 The original attic was converted into an open-plan living space
The original attic was converted into an open-plan living space
By replacing the pitched roof of an existing single-storey extension with a flat roof, the studio created a terrace which can be accessed via a large sliding window from the upstairs living space.
A red steel geometric pergola frames the terrace, while also providing a structure for plants to grow around.
“The structure with the gabled roofs was intended as a spatial enclosure for the terrace, which will gradually become overgrown with plants,” Spalt said.
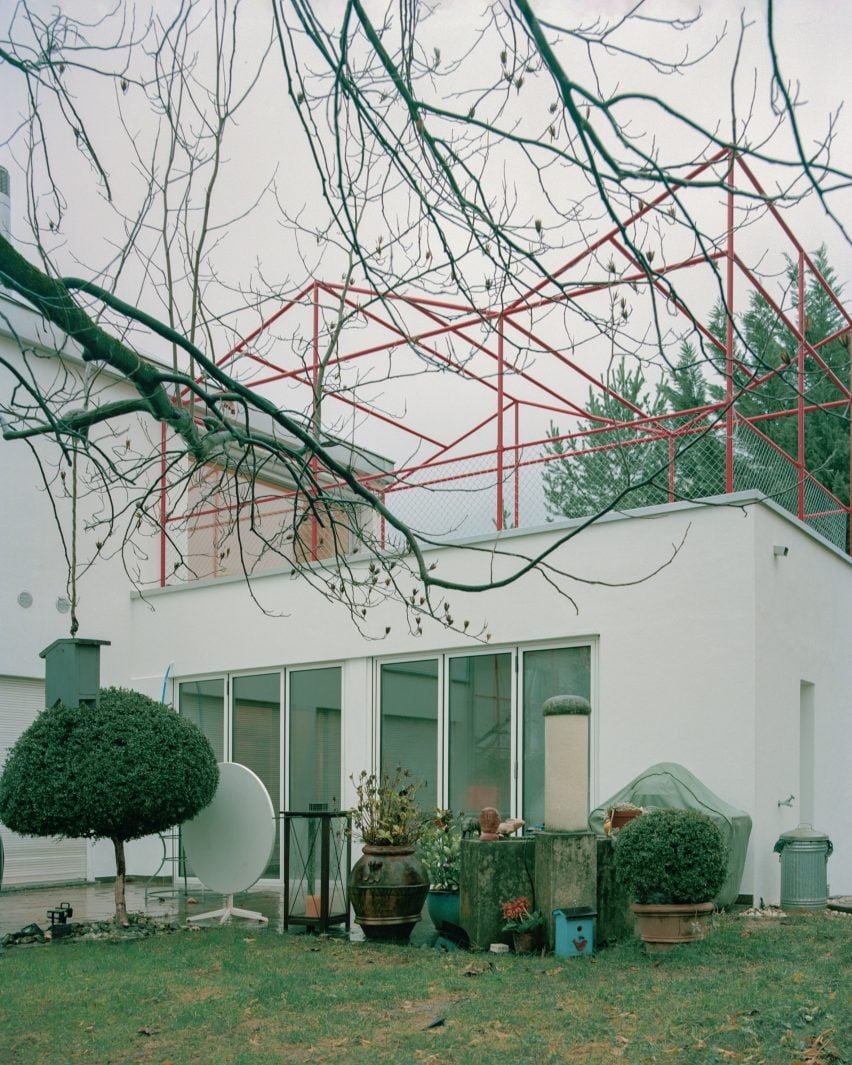 A geometric steel structure sits on top of a single-storey terrace
A geometric steel structure sits on top of a single-storey terrace
A simple material palette was used throughout the interior, with industrially manufactured plywood panels lining the walls and ceilings. Exposed flooring was sanded and sealed with a gloss finish.
The studio opted for a pale plywood finish in the living room, while a darker glaze was applied to the kitchen walls and a teal glaze was used in the bathrooms.
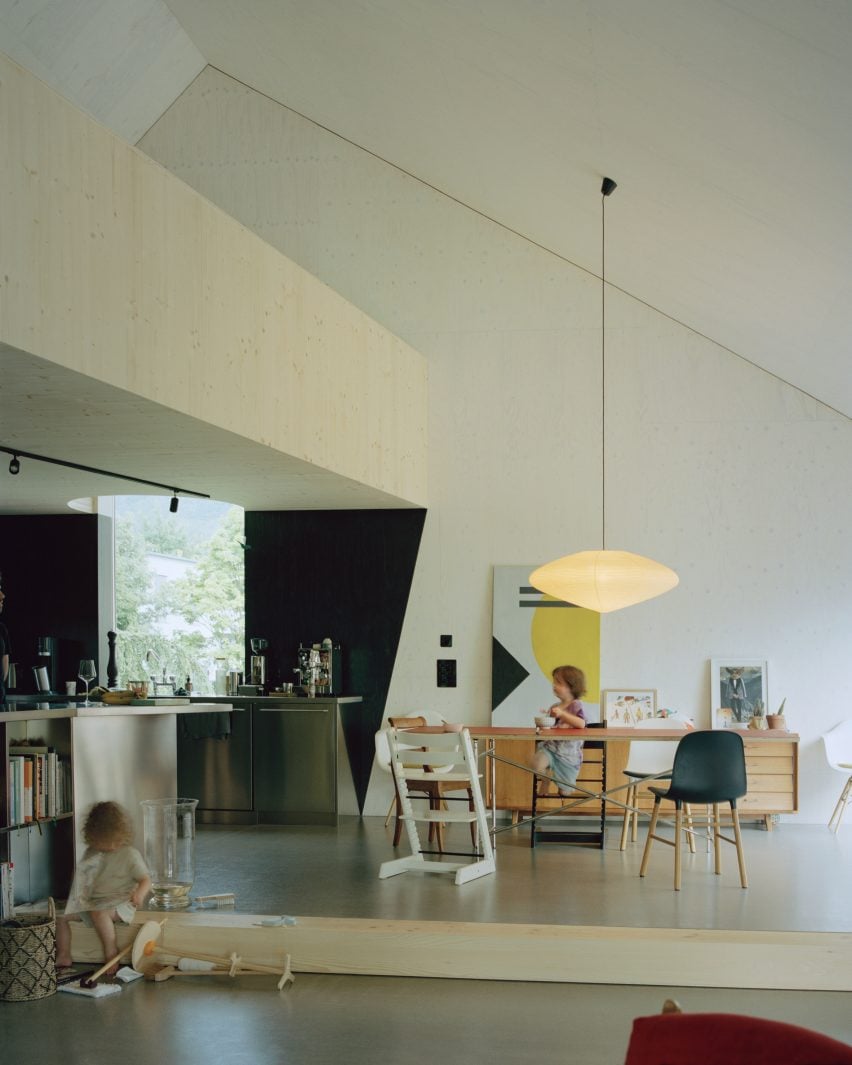 Stainless steel and glazed plywood were chosen for the interior finishes
Stainless steel and glazed plywood were chosen for the interior finishes
To optimise the space, a mezzanine was added above the living space, with a semi-circular cut-out to allow light between the two levels where the structure meets the kitchen window.
“The mezzanine was conceived as an object in the living space – it divides the room and also provides additional space,” Spalt said.
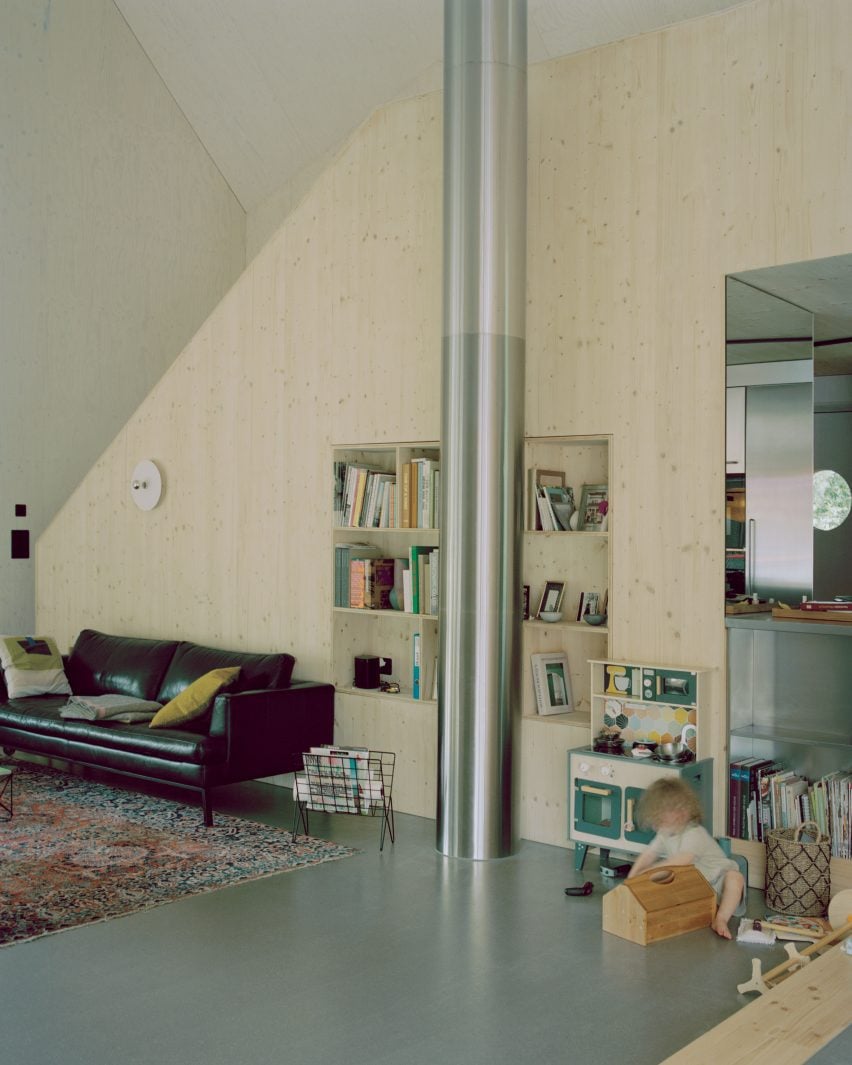 A mezzanine level was added above the living space
A mezzanine level was added above the living space
Other multi-generational homes recently featured on Dezeen include a duplex in Toronto with two units connected by a courtyard and a “slick but not stiff” Sydney home renovation.
The photography is by Willem Pab.
