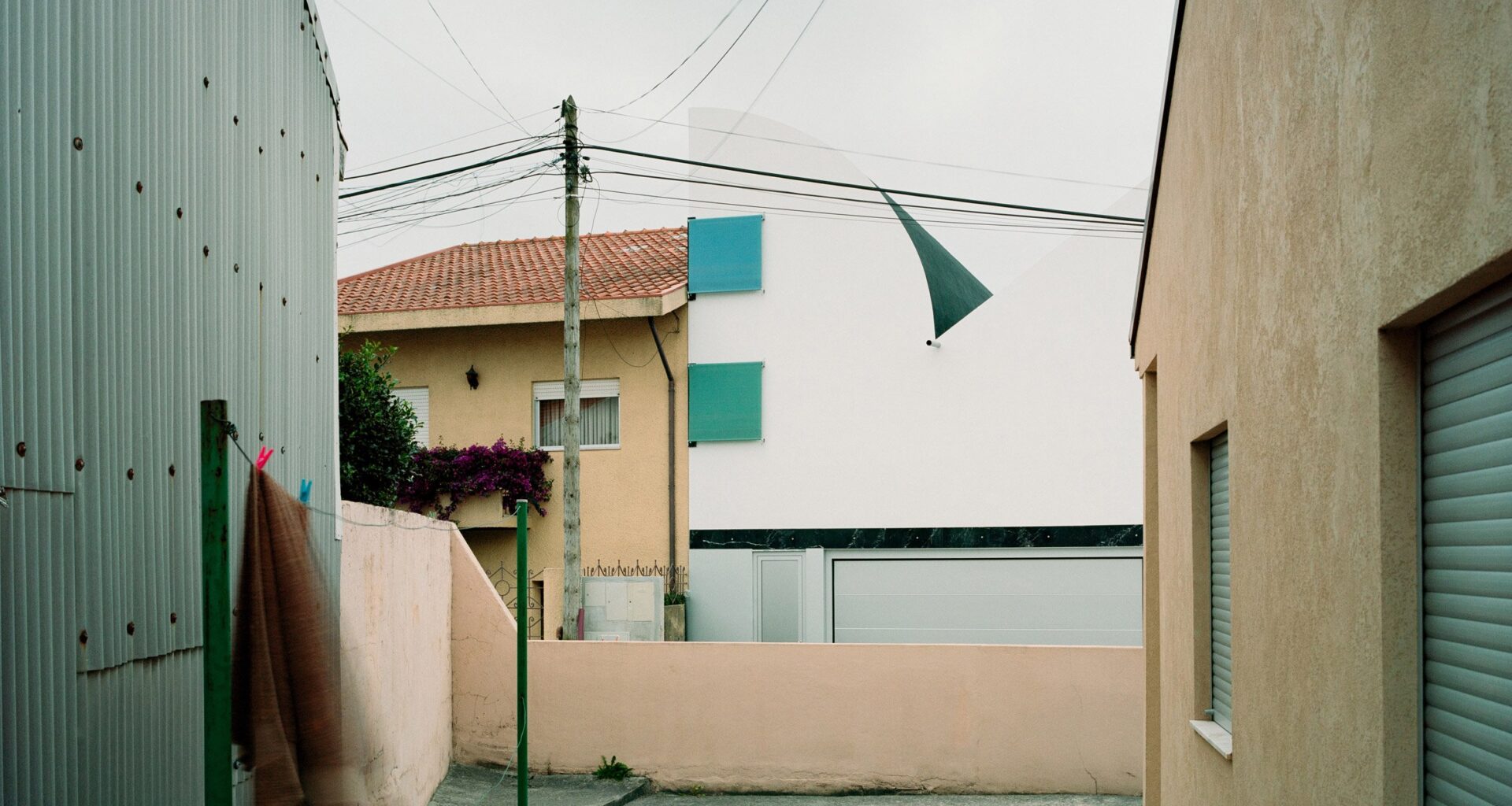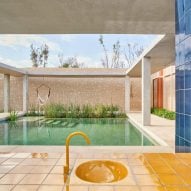An inverted pitched roof creates sloping and curved ceilings that “blur structure and sculpture” at this home in Porto, Portugal, designed by local studio Fala Atelier.
Named A House with an Inverted Roof, the three-storey home was designed to disrupt what Fala Atelier describes as the “visual monotony” of its suburban surroundings in Matosinhos, a municipality to the northwest of Porto’s centre.
Elevated atop a glazed base, the home’s inverted roof pitch divides its upper storeys into two sculptural halves – one curved and one sloping – punctured by round and square windows that are sheltered by colourful blue and green blinds.
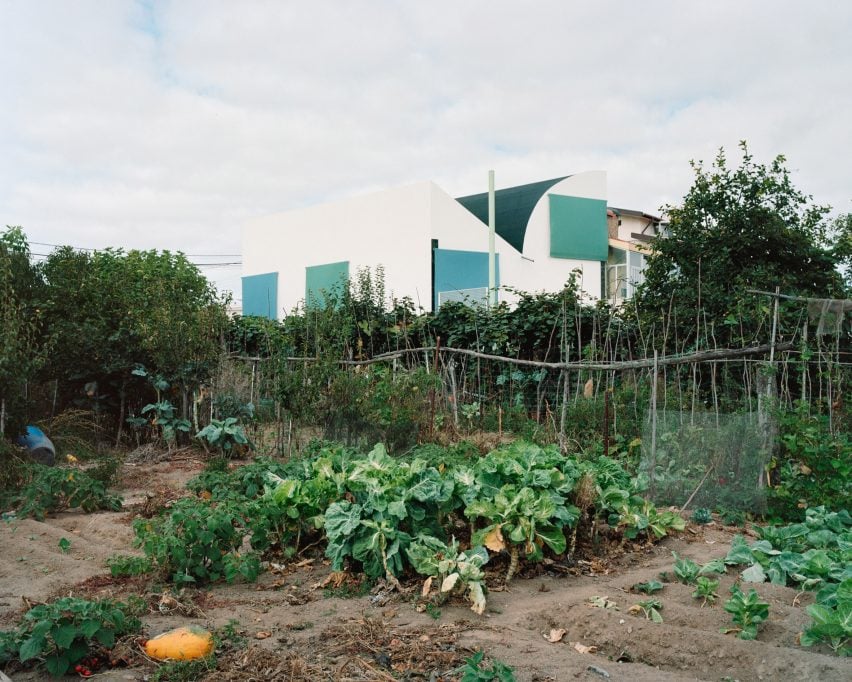 Fala Atelier has completed a sculptural home in Porto
Fala Atelier has completed a sculptural home in Porto
“The design intentionally disrupts the visual monotony of suburbia with its bold silhouette and lively facade,” the studio told Dezeen.
“This contrast becomes both a challenge and an opportunity – standing out in a uniform environment while reimagining what a suburban home can be, introducing an imaginative, collage-like form that blurs structure and sculpture,” it added.
The more open ground floor of the home contains its living, kitchen and dining areas, which open onto a back garden through full-height sliding glass doors and face the side elevation with a wall finished entirely in glazed bricks.
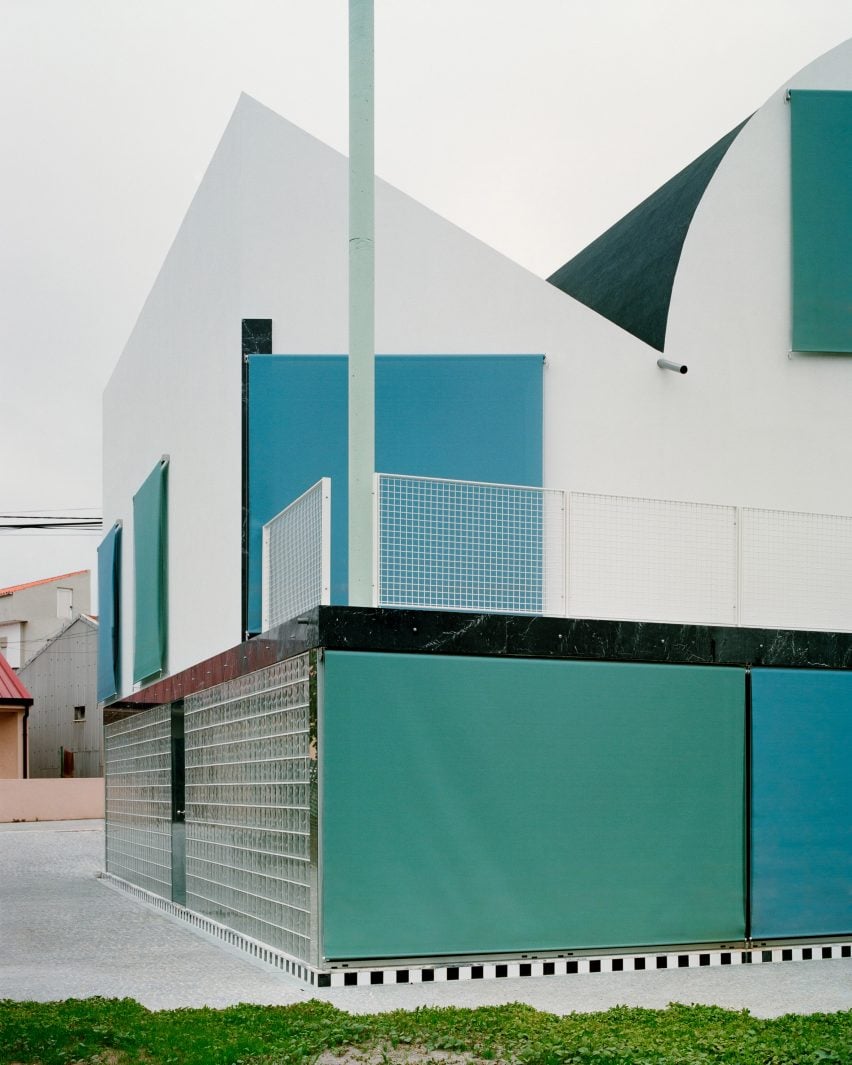 The inverted pitched roof sits atop a glazed base
The inverted pitched roof sits atop a glazed base
The concrete floors of the home are supported by a series of concrete columns painted in pale green, which disrupt the interior spaces in unexpected ways and “obstruct daily routines”.
At the back of the home, one of these columns extends upwards through a first-floor terrace to go seemingly to nowhere, becoming a sculptural gesture.
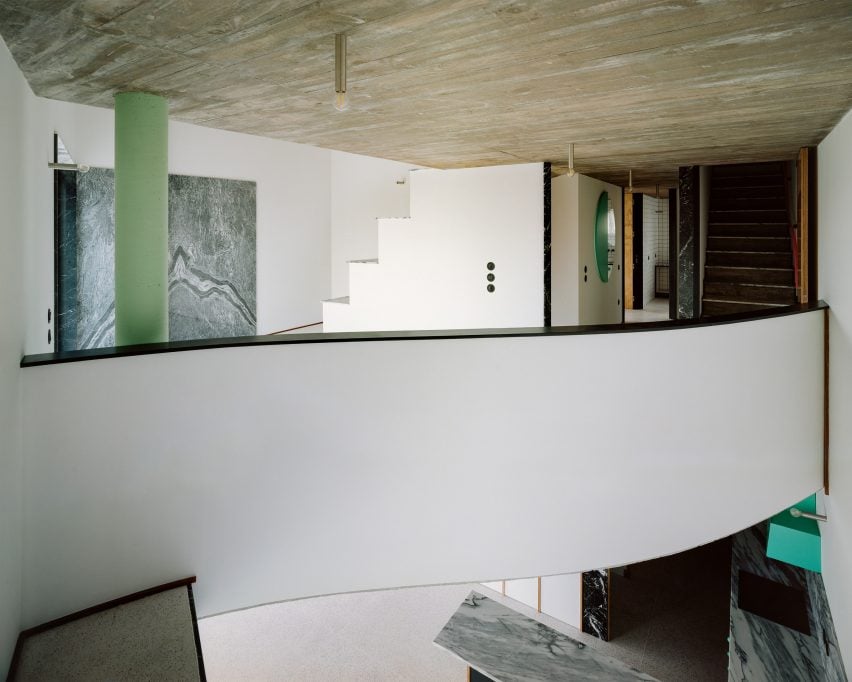 Concrete floors are supported by green-painted concrete columns
Concrete floors are supported by green-painted concrete columns
“Circulation flows around structural interruptions and spatial surprises, such as freestanding columns and angled walls,” the studio told Dezeen.
“The seemingly arbitrary placement of the green columns, especially the one on the terrace supporting nothing, is a poetic moment of both tension and humour,” it added.
Twobo Arquitectura organises Casa Tres Patis around distinct patios
While a secondary living area benefits from a double-height space created by the sloping section of the roof, the main bedroom has been tucked beneath the barrel-vaulted form of the curved section to create a more intimate, private feel.
In an approach that is characteristic of Fala Atelier, the interior finishes combine exposed concrete with pops of bold colour, stonework and timber, with the greens and blues of the columns and external blinds carried through into its fittings.
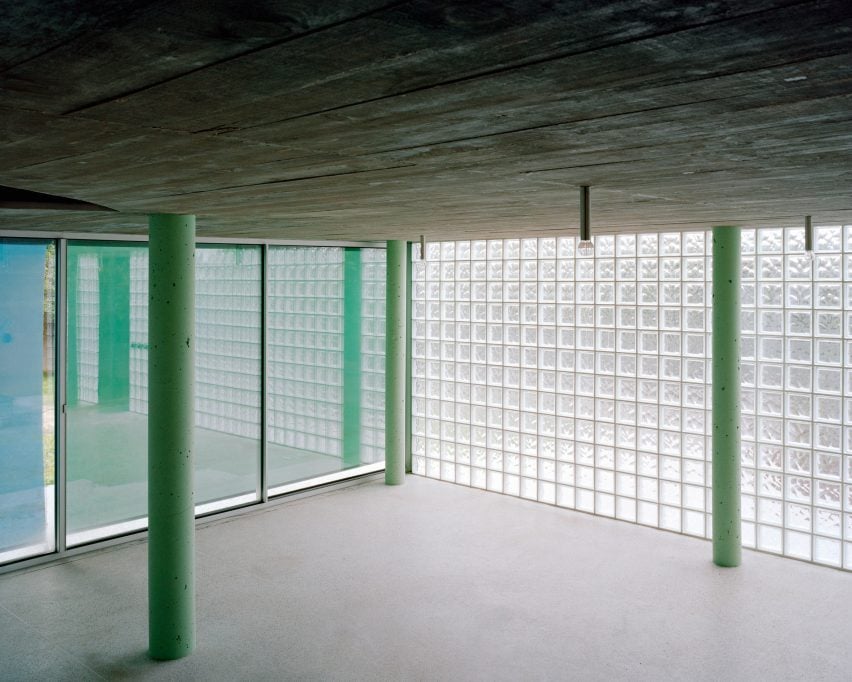 The living spaces are held on the ground floor
The living spaces are held on the ground floor
“Materials like concrete, marble, and glass brick were chosen for their ability to define surface articulation and emphasise the geometry”s sculptural quality,” said the studio.
“Colour also played a crucial role, both in differentiating forms and in crafting a collage-like aesthetic across the facade,” it added.
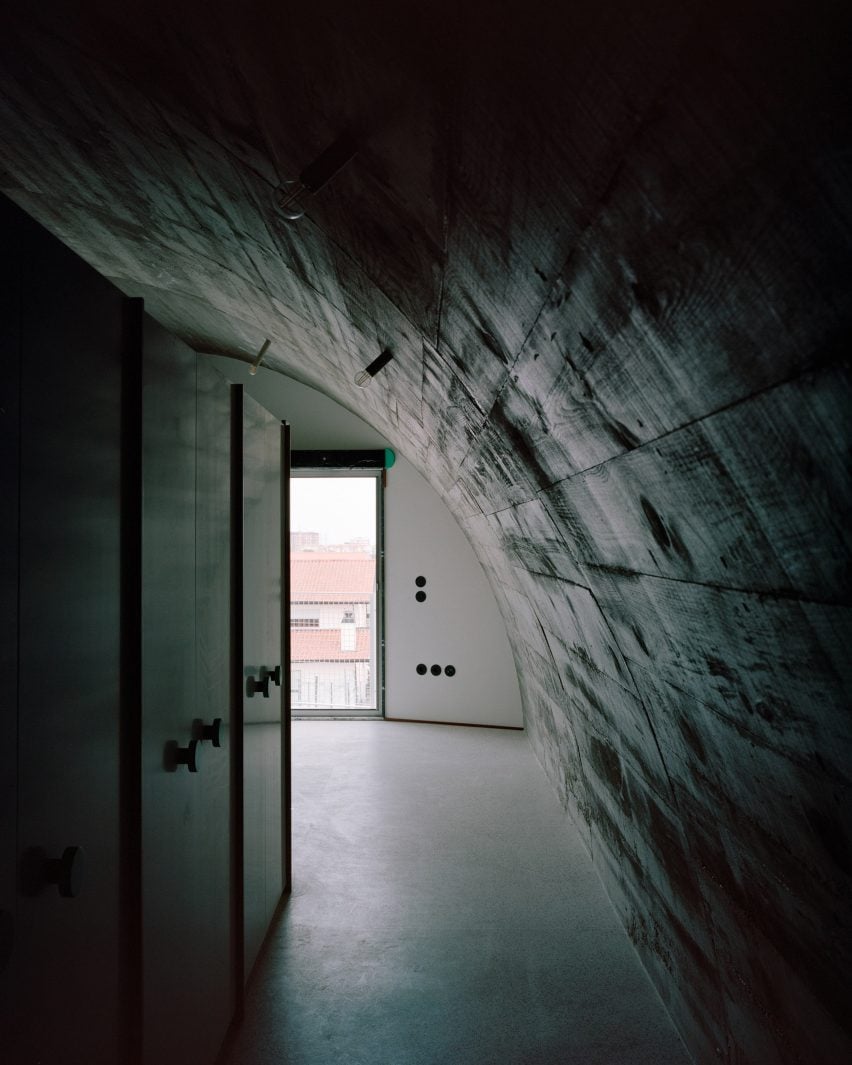 The main bedroom sits beneath a barrel-vaulted form
The main bedroom sits beneath a barrel-vaulted form
A House with an Inverted Roof is the latest in a series of characterful Porto homes designed by Fala Atelier, which include a home with curving walls and ceilings informed by a tent and an apartment masked by a screen of geometric, perforated metal screens.
The photography is by Francisco Ascensão.
