Share
Share
Or
https://www.archdaily.com/1033380/ncku-art-lounges-da-hsin-yuan-mayu-architects
-
Area
Area of this architecture projectArea:
854 m² -
Year
Completion year of this architecture projectYear:
-
Photographs
-
Lead Architects:
Ma-Lone Chang / Yu-lin Chen
Text description provided by the architects. NCKU Art Lounges is situated at the heart of National Cheng Kung University, facing the remnants of the Tainan City Wall and its West Gate through a tree-lined avenue. It neighbors the University President’s Residence and lies along the primary green belt and student activities within the campus. Originally used as a kindergarten, the site has been transformed into a novel type of public space within the university, made possible by this project, welcoming students, faculty, residents, and alumni to visit at any time.

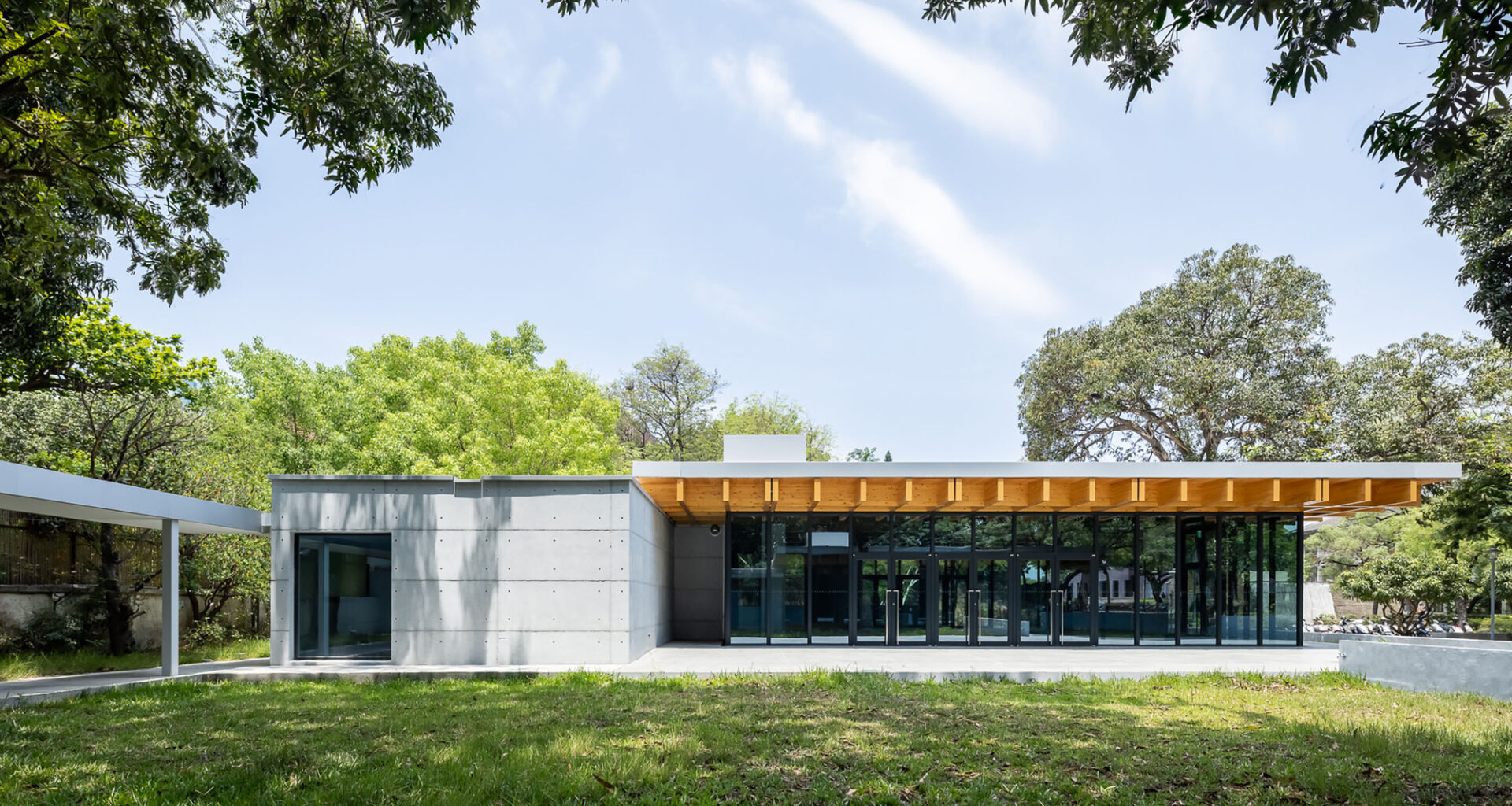
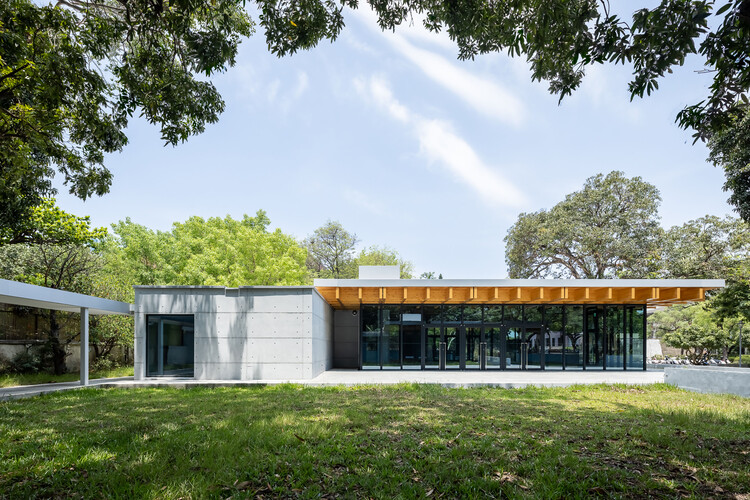
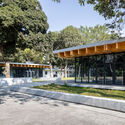
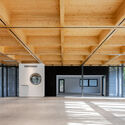
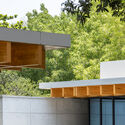
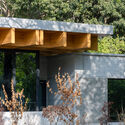
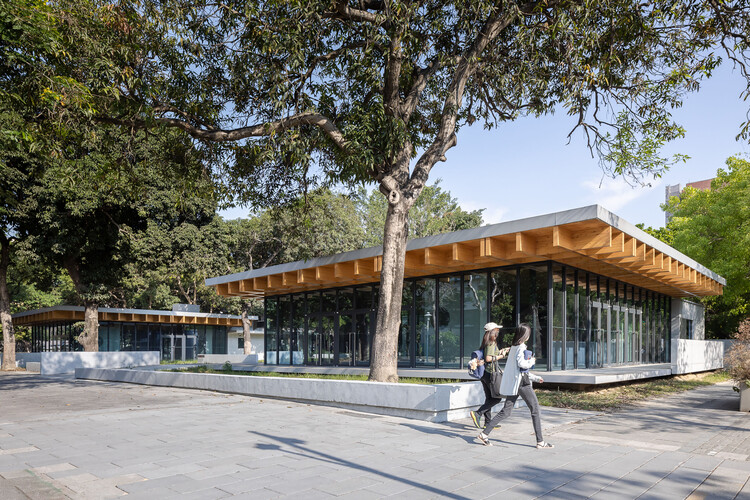 © Yu-Chen Chao
© Yu-Chen Chao