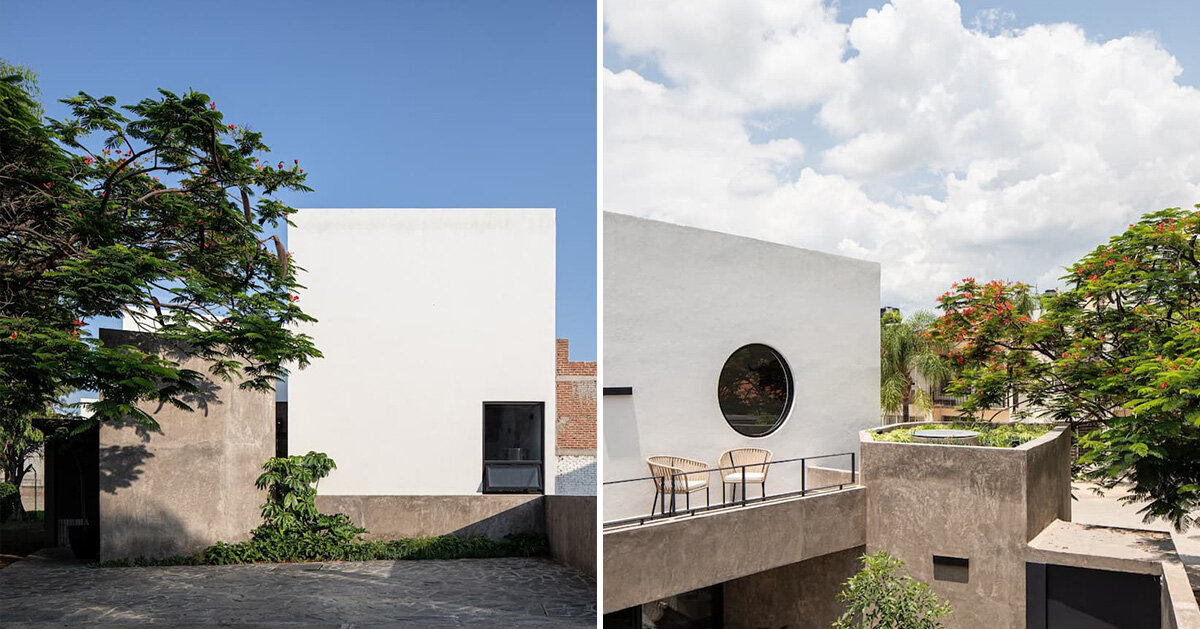estudio villagálvez builds casa gálvez around existing trees
Casa Gálvez by Estudio Villagálvez stands at the edge of a dense residential and industrial neighborhood in León, Mexico, where the city unexpectedly meets a strip of greenery. This adjacency defines the identity of the residence that opens toward a communal landscape of mature trees, including a flamboyant (Delonix regia) and a eucalyptus, integrating them into its composition and framing them as thresholds, companions, and internal landscapes.
At the entrance, the flamboyant tree establishes scale and orientation before one even encounters the building. A covered zaguán, a traditional entrance passage in Spanish and Latin American architecture, mediates the passage inside, a vertical, concrete-framed space punctured by a circular oculus. This intermediary zone draws the eye upwards to the canopy and sets the tone for an experience structured around light, shadow, and the trees themselves.
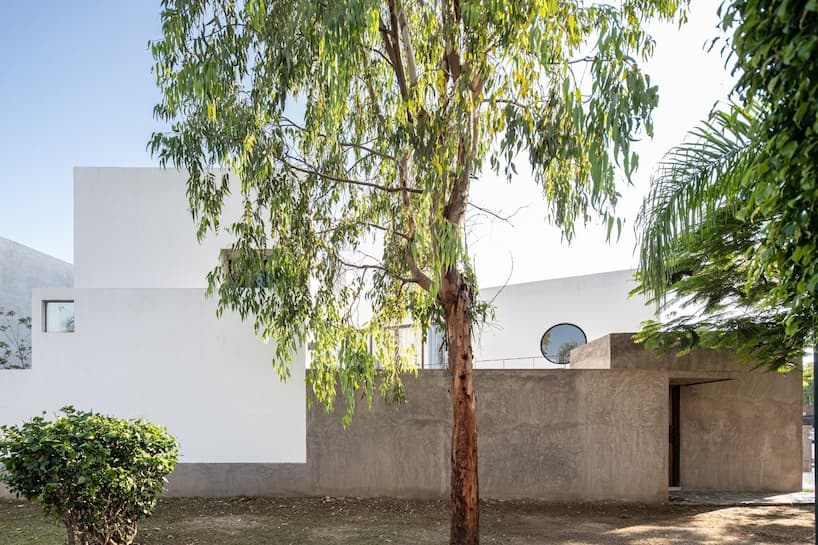
all images by Jorge Succar
suspended wooden core reinterprets reinterprets mexican troje
Once inside Casa Gálvez, the space opens abruptly into a double-height volume that recalls, in contemporary form, the troje, a traditional Mexican barn used for shelter and storage. Here, however, the typology is reimagined as a suspended wooden structure that becomes the heart of the home. On the ground floor, it accommodates the kitchen and dining room, while above, it extends into a TV room and study. Floating within the central void, this suspended troje organizes collective life, maintaining visual and spatial continuity across levels.
Architecture practice Estudio Villagálvez concentrates bedrooms and service areas into a vertical volume arranged like a small tower. Patios are interspersed to extend the interiors outward, regulating air and light, and ensuring each space retains a visual link to vegetation. The central patio in particular functions as a bioclimatic device that allows natural airflow and solar control and as a contemplative void enclosing a protected space, while tree crowns dominate the view.
The volumetric composition of Casa Gálvez emerges from the interplay of the entrance volume aligned with the flamboyant tree, the soaring social core, and the compact private tower. Curved lines and earthy-textured bases mediate their connections, softening the geometry. Through this layered sequence that thresholds, double heights, patios, and shadows compose, the house is revealed gradually.
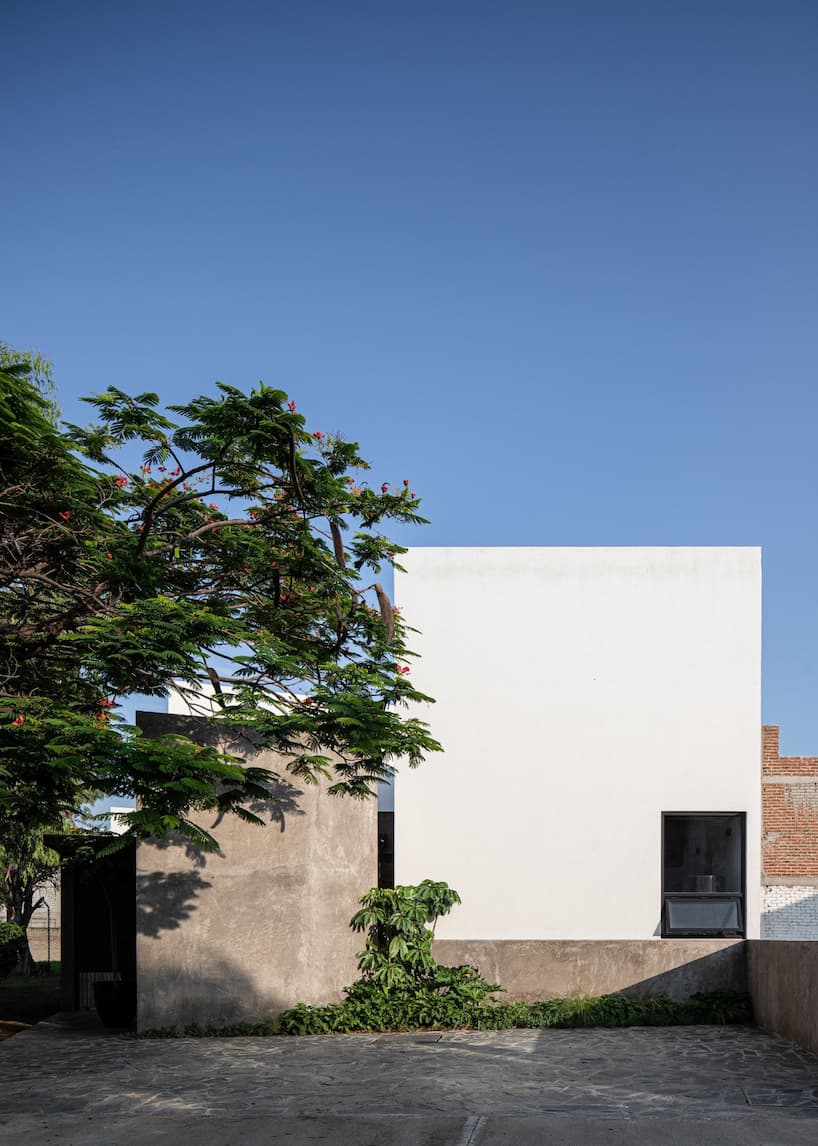
Casa Gálvez stands at the edge of a dense residential and industrial neighborhood in León, Mexico
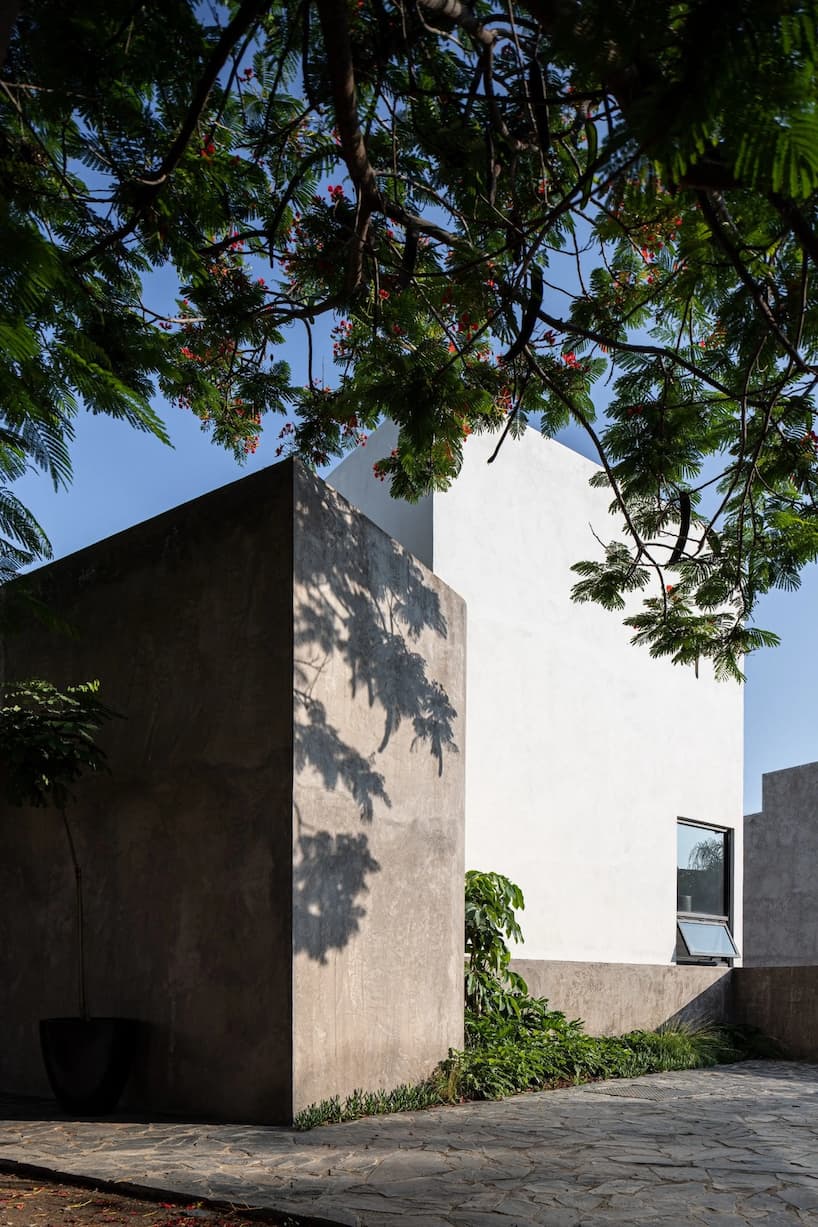
the residence opens toward a communal landscape of mature trees
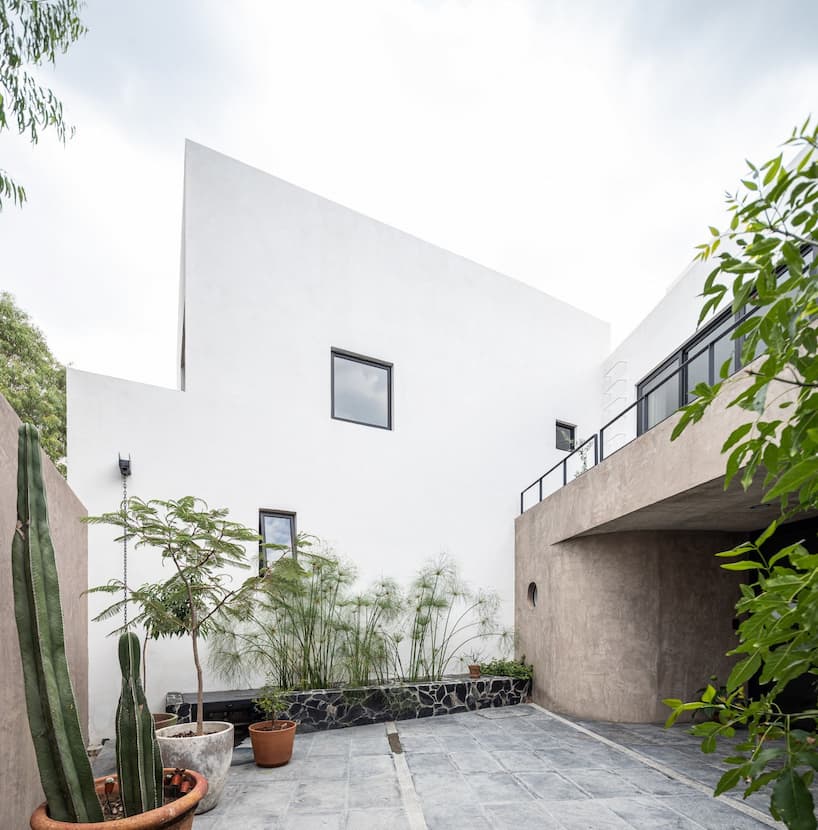
framing the trees as thresholds, companions, and internal landscapes
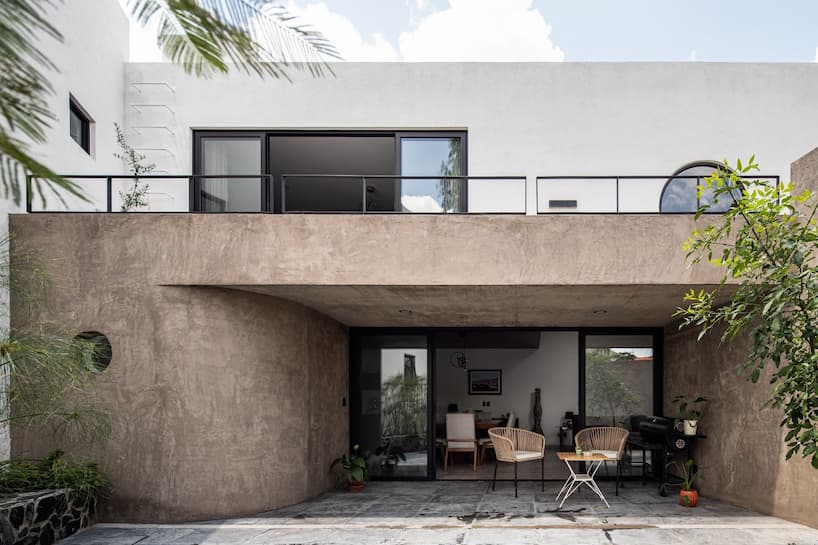
a covered zaguán mediates the passage inside
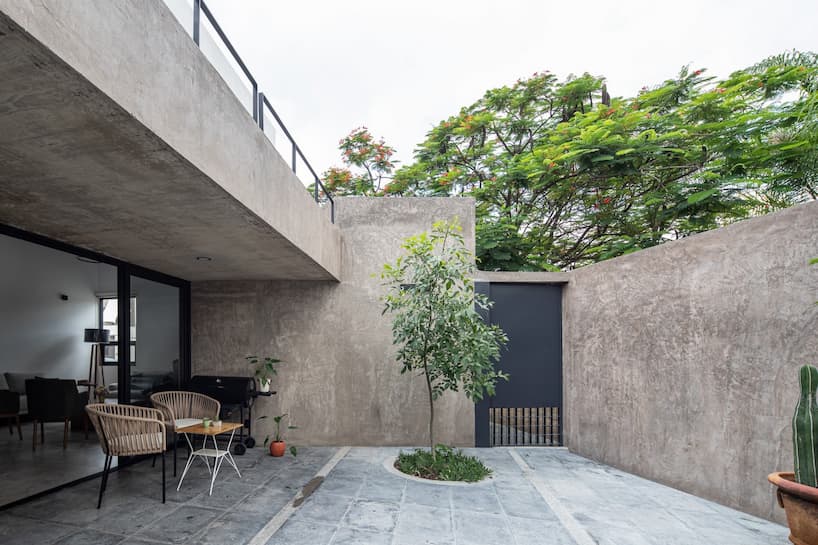
the flamboyant tree establishes scale and orientation before one even encounters the building
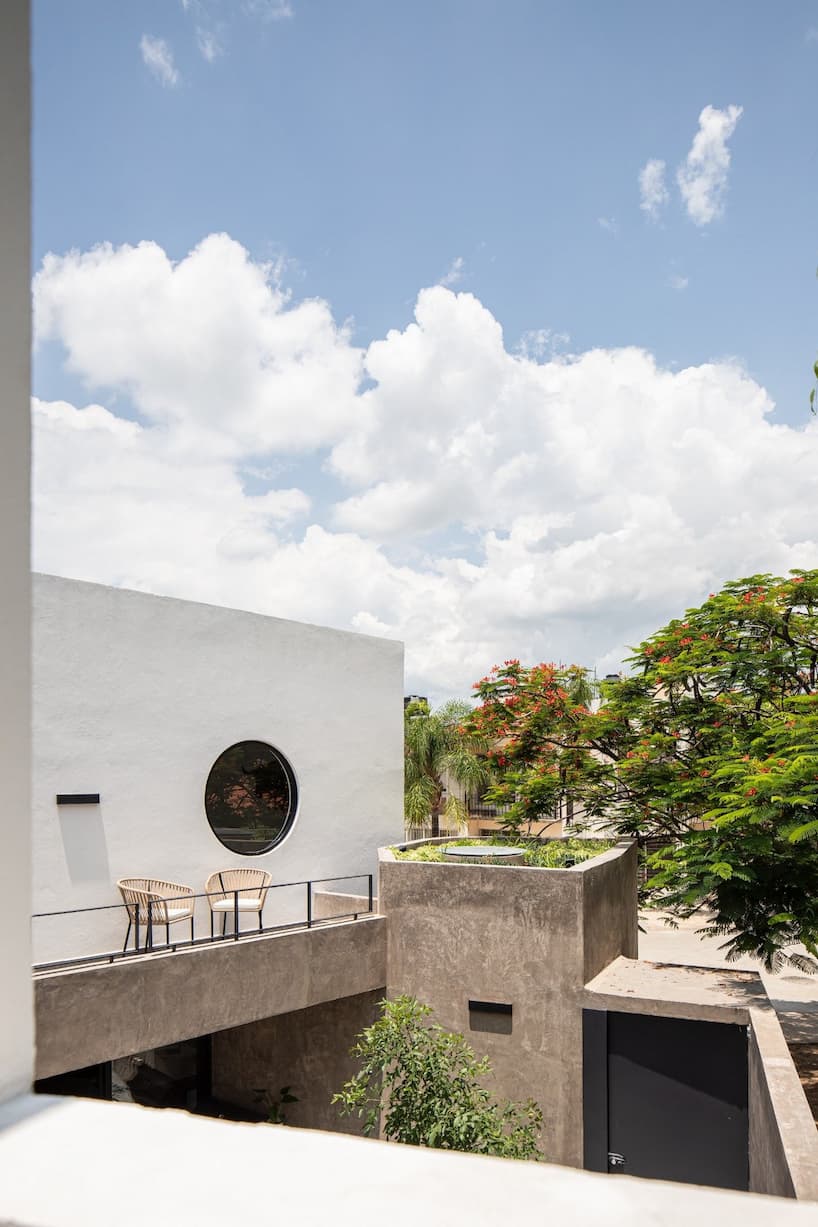
an experience structured around light, shadow, and the trees themselves
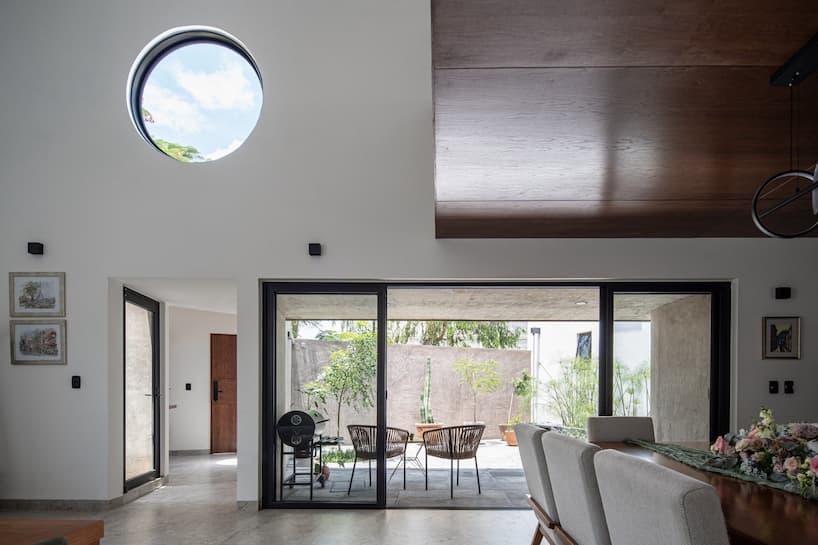
the wooden ceiling is a new version of the traditional granary homes
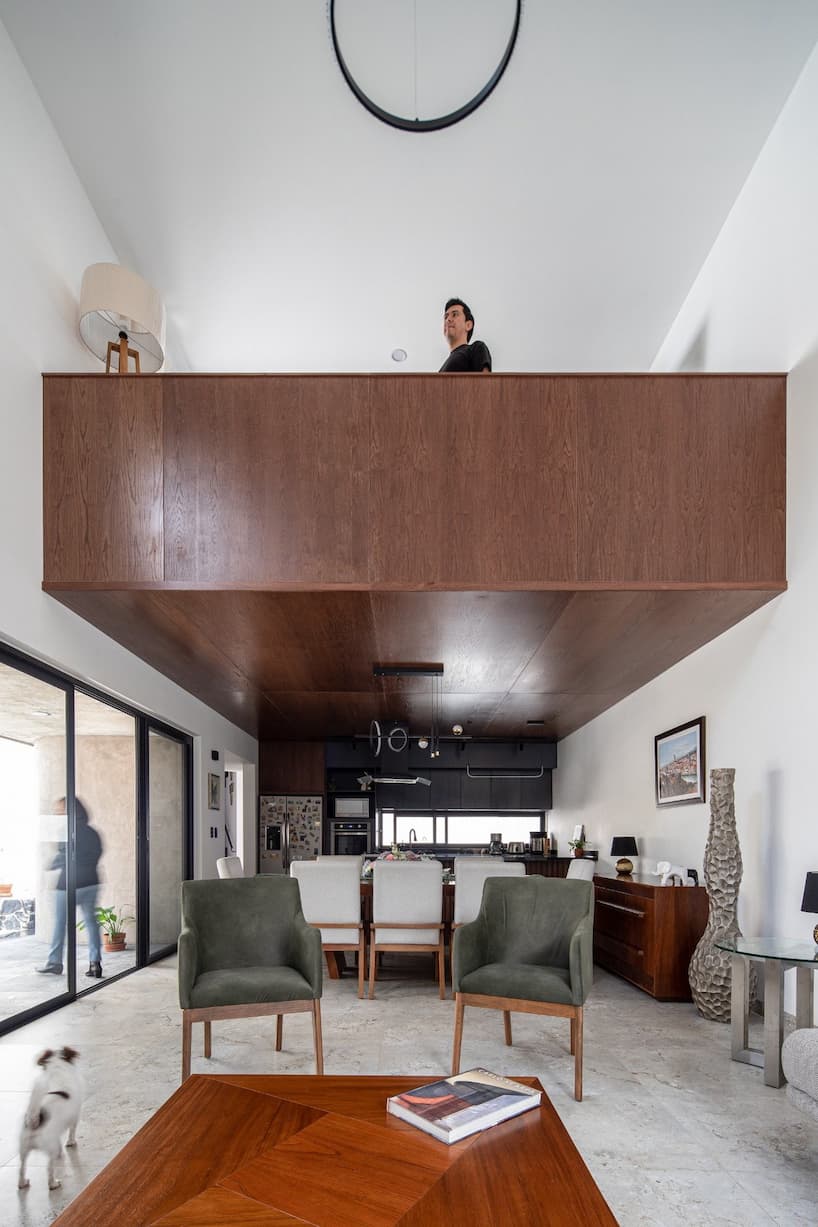
the suspended wooden structure becomes the heart of the home
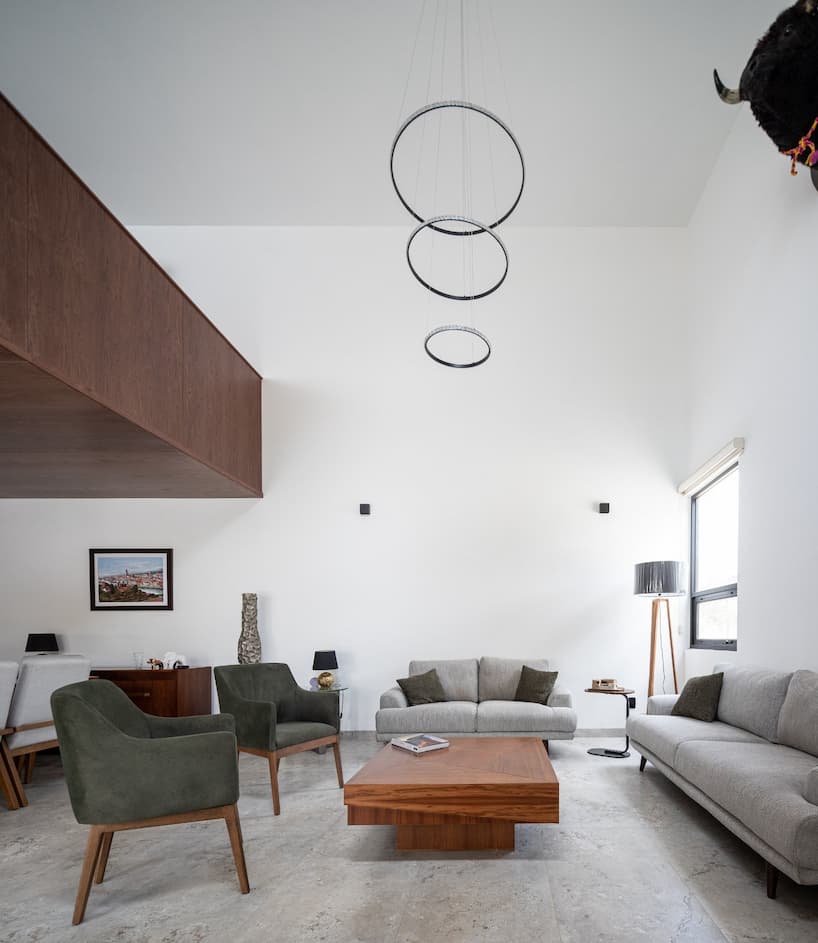
after the cozy intimacy of the zaguán, visitors emerge into a surprising openness
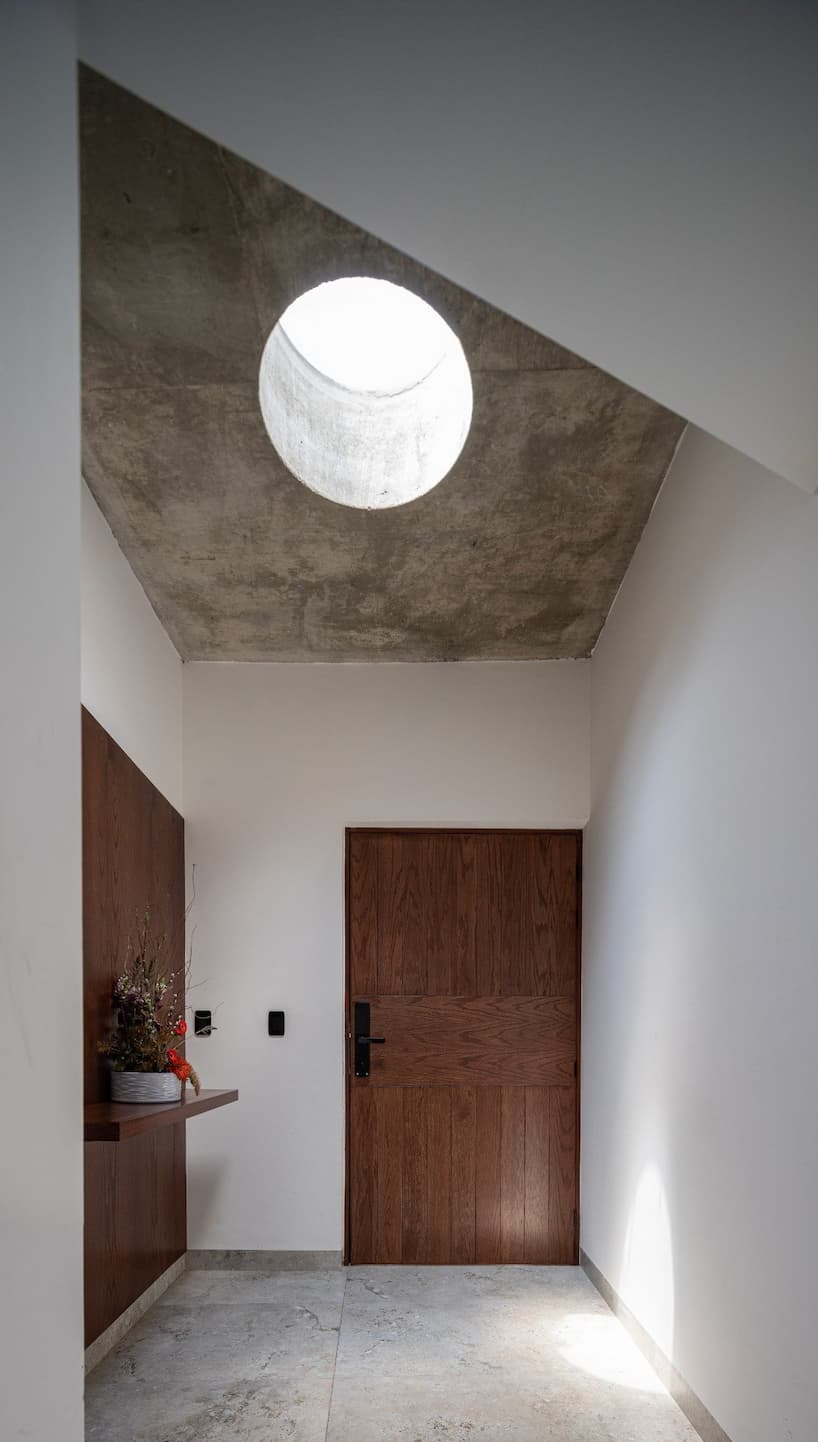
curved lines and earthy-textured bases mediate connections between the volumes
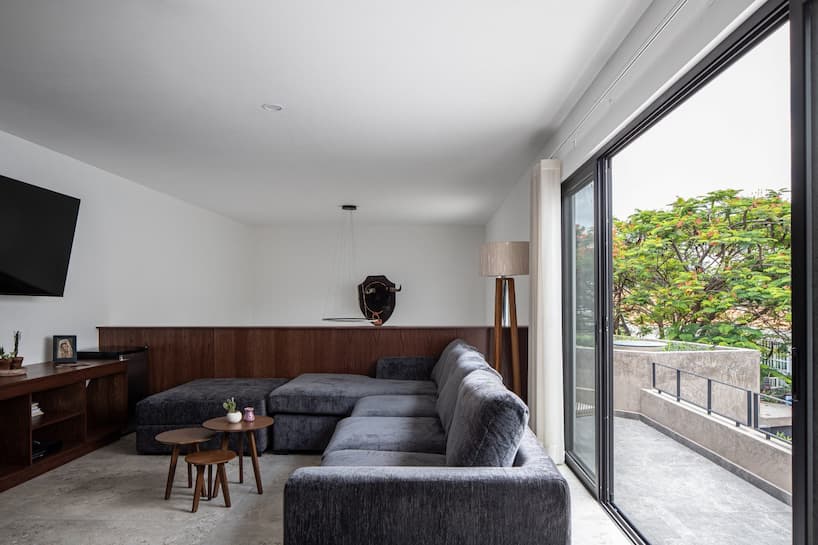
a layered sequence that thresholds, double heights, patios, and shadows compose
project info:
name: Casa Gálvez
architect: Estudio Villagálvez | @estudiovillagalvez
location: León, Mexico
construction: Cubo Rojo | @el_cubo_rojo
landscaping: LATIKA | @latika.paisajismo
photographer: Jorge Succar | @jsuccar
designboom has received this project from our DIY submissions feature, where we welcome our readers to submit their own work for publication. see more project submissions from our readers here.
edited by: thomai tsimpou | designboom
