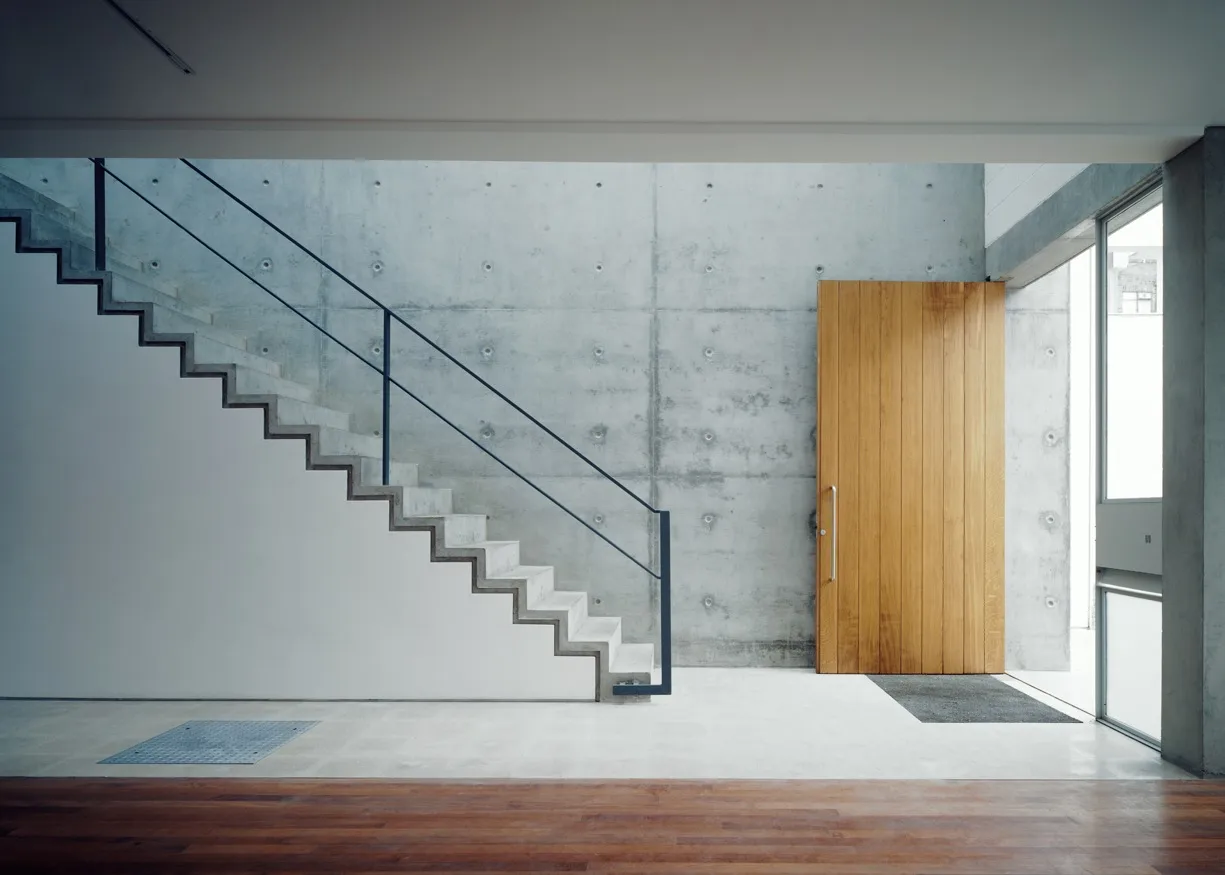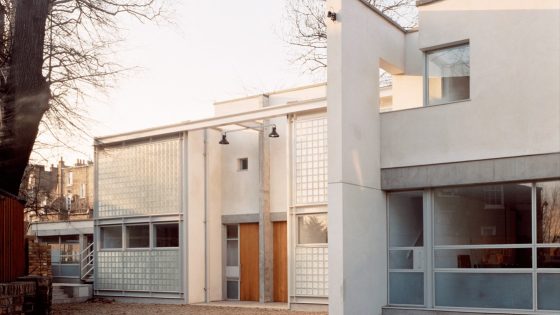It is the first ever building by the Pritzker Prize-winning architect to be given statutory heritage protection.
Its inclusion on the National Heritage List for England came on the back of a request by The Twentieth Century Society, which lodged its bid with Historic England after plans emerged to redevelop the modernist 1989 office into homes.
Featuring top-lit, loft-like studio spaces and inspired by Japanese architecture, 1 Cobham Mews in north London was David Chipperfield Architects’ debut new-build project in the UK.
The official listing entry describes the building as a ‘sophisticated composition realised with clarity and rigour’, which reflected a ‘wider re-engagement with modernism [that] emerged in the mid-1980s and became a significant strand of architectural culture into the new millennium’.
It goes onto say Cobham Mews Studios embodied ‘the formative influences on Chipperfield’s approach and the themes and preoccupations which thread through his subsequent work’.
Chipperfield, 71, had thrown his weight behind the listing bid, and had also described the studio on the one-time scrapyard site off Agar Grove as ‘an important early project for our practice’.
Split into three distinct elements, the office was David Chipperfield Architects’ first home and was occupied by the practice for more than 20 years before it relocated to Waterloo in 2011.
It then became the studio of landscape architects Gustafson Porter + Bowman. BGP Studio, a sister company of Gustafson Porter + Bowman, is behind the plans to convert the building into four homes.
The original design and access statement, submitted last year to Camden Council, states: ‘Given the residential character of the area in which the building is placed and the need to bring the building up to current standards of insulation and carbon-free heating, it has been decided to apply for a change of use from Category E office use to Category C3 dwelling house use, for which the building’s form and character is eminently suited and requires very little change in its external appearance.’
This application prompted a number of objections from neighbours, who raised concerns about the impact of the conversion on the building’s architectural integrity and potential overlooking issues. The AJ understand this application will now be withdrawn and another submitted to take into account the Grade II listing.
Before the Neues Museum and the Hepworth there was 1 Cobham Mews Studio
Speaking about its listing bid to Historic England earlier in the year, The Twentieth Century Society had said that, although it supported the conversion in principle, a listing assessment ‘that results in a designation’ would ensure any changes were sympathetic to the heritage of the building.
Responding to the decision to list the studio, Twentieth Century Society director Catherine Croft, said: ‘Before the Neues Museum and the Hepworth Wakefield, before the Pritzker Prize, there was 1 Cobham Mews Studio.
‘In this modest, modernist “backlands” project, we can see early evidence of the rigour and meticulous attention to detail that would later become hallmarks of David Chipperfield’s work. We’re absolutely thrilled that [our] listing application for the studio was successful – well timed as the practice celebrates 40 years and more of their key early projects are on our radar for potential listing.’
Gustafson Porter + Bowman said it did not have a public statement on the listing decision, though a spokesperson for the firm added: ‘We’ve enjoyed working in the building.’

1 Cobham Mews by David Chipperfield Architects
1 Cobham Mews – Twentieth Century Society’s original citation
Built on an awkward triangular plot, bounded by the back gardens of surrounding properties on all three sides, the building has only one visible elevation. The geometry of the site and a planning condition that stipulated avoidance of overlooking neighbours, led to a design that favoured top-lit, loft-like studio spaces. Chipperfield has stated that the ‘controlled views’ of the building drew inspiration from Victorian artists’ studios and the traditions of Japanese architecture.
The main studio spaces are externally represented by two double-height glass block screens, redolent of the Maison du Verre in Paris (Pierre Chareau and Bernard Bijvoet, 1928-32). These symmetrical screens are separated by a spine wall of exposed in-situ concrete, with two substantial oak doors located at either side.
Each door opens onto a stair, which runs up along the spine wall to studio space on the mezzanine level. The stairs have exposed concrete treads and each has a slender metal handrail, with a profile that references that at Le Corbusier’s Maisons Jaoul (Paris, 1954-56). Overall the interiors are composed of simple, carefully detailed, high-quality materials; an early example of what would later become known as a hallmark of Chipperfield’s work.
The client was Derwent Valley Properties. Derwent’s David Rosen and Simon Silver worked on the project.
David Chipperfield was the partner in charge and Michael Cullinan the project architect, with assistance from Jorge Carvalho, Evan Webber, Robert Maxwell and John Southall. Price & Myers was the structural engineer. We understand that the building survives in excellent condition, externally and internally. Its original layout, finishes and fixtures remain in situ.
