Share
Share
Or
https://www.archdaily.com/1033572/highland-park-residence-alterstudio-architecture
-
Area
Area of this architecture projectArea:
12398 ft² -
Year
Completion year of this architecture projectYear:
-
Photographs
-
Manufacturers
Brands with products used in this architecture projectManufacturers: Glazing Vision, Sky-Frame, Lapalma, Miele, ABC Carpet & Home, All Wood Cabinetry, Artefacto, B&B Italia, B.lux, Bybee Stone, Carl Hansen and Son, Cassina, Cerámica Suro, Cooktop, Delta, Espasso, GamFratesi, Garibaldi Glass, Holland Marble, Juno, +10Knoll International, Le Porc Shop, Lobster’s Day, Luminart, MHB, Permalac, Roll & Hill through The Future Perfect, Rotsen Furniture, Sub-Zero, Western/ Windows
Text description provided by the architects. The Highland Park residence offers a counter proposal to the contemporary Tudor mansions and French chateaus of this tony Dallas neighborhood. On a property without any significant natural features or trees, and neighbors looming on either side, the three-level design creates an extraordinary environment for family and art. Here, an incredible new landscape disguises the garage and is an invitation to occupy in new and unexpected ways.

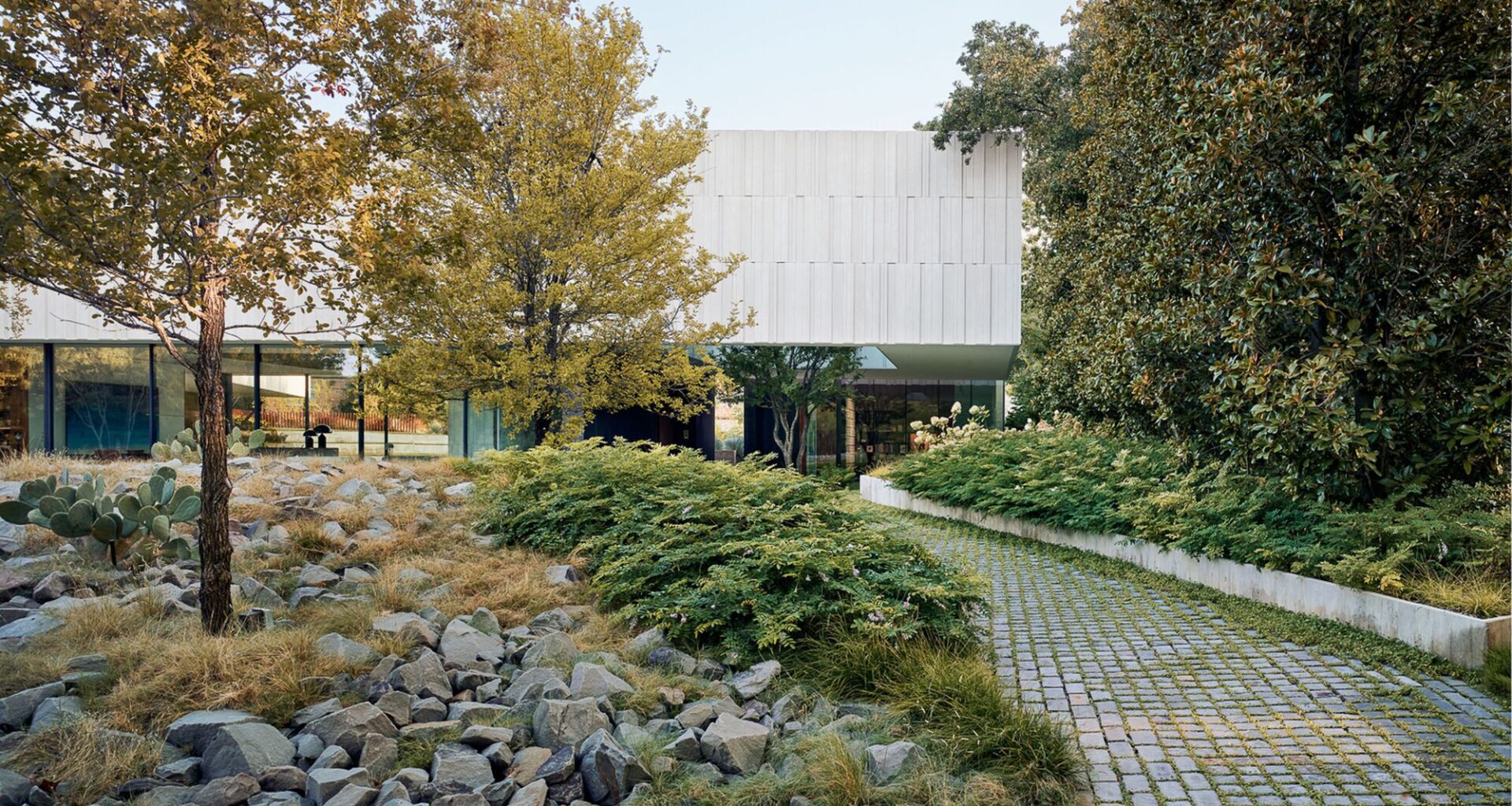
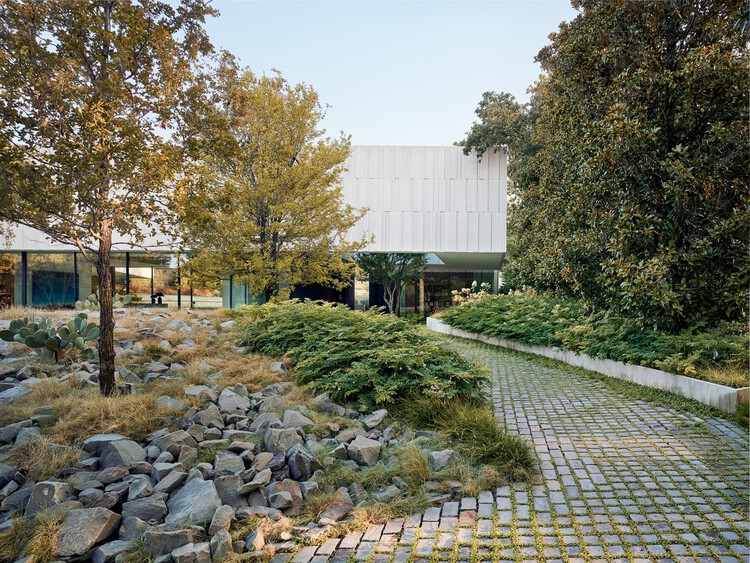
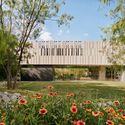
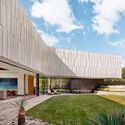
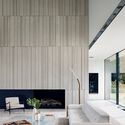
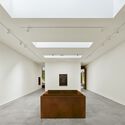
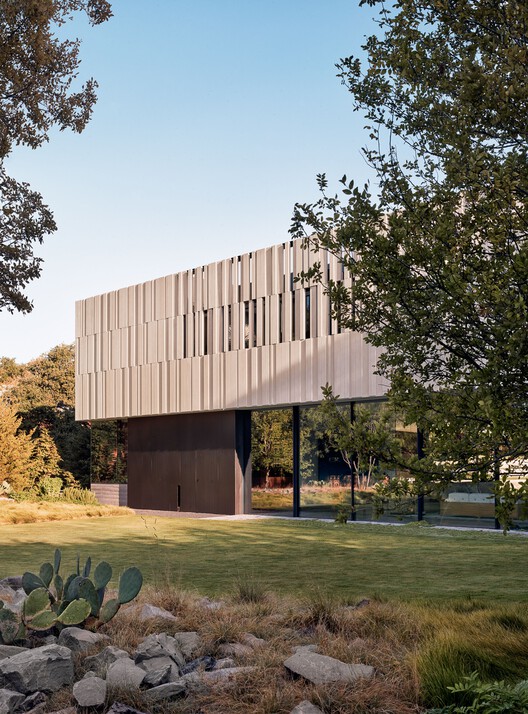 © Casey Dunn Photography
© Casey Dunn Photography