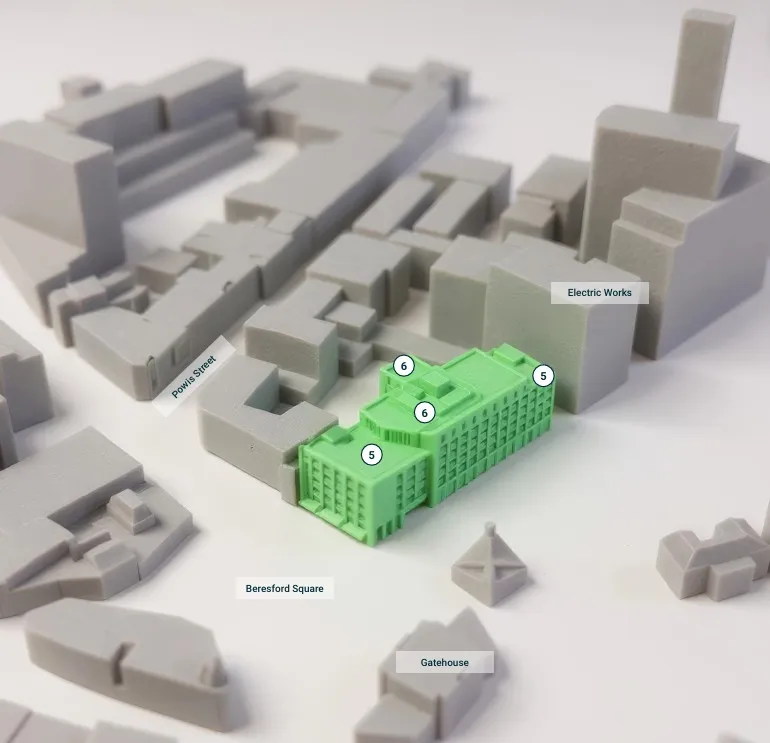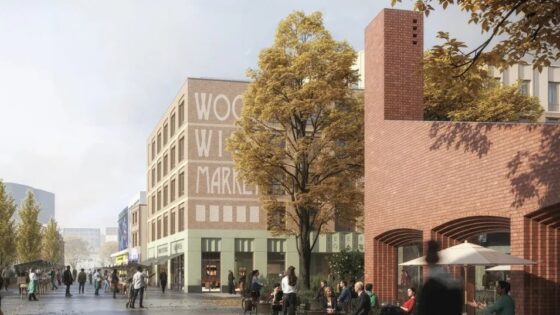The practice has formally applied to Greenwich Council for consent to demolish a commercial building near Woolwich Arsenal train station, currently housing a Poundstretcher, replacing it with a six-story residential building.
Backed by developer Bucchleuch Property and build-to-rent specialist Packaged Living, the scheme at 1-4 Beresford Square will create 143 standard studios, along with 17 units that are wheelchair-accessible or adaptable.
The homes will share 627m² of internal amenity, 120 cycle parking spaces and 396m² of outside space. There will also be a small number of car parking spaces for disabled residents and visitors.
The scheme also features management facilities and a commercial unit on the ground floor.
Assael said the existing three-storey 1970s building on the site was ‘of extremely poor quality and unattractive to new occupiers’.
It added: ‘Its location at the edge of Woolwich Market and adjacent to recent public realm upgrades makes it well-placed for redevelopment.
‘The site benefits from excellent transport links, with Woolwich Arsenal station a short walk away, providing connections via National Rail, Docklands Light Railway and the Elizabeth Line.’
The ground floor of the proposed building would be open to the public and feature co-working and events space alongside a lounge and a gym with yoga studios.
Most of the studios would be 18m², which Assael said was ‘the optimum size’ based on cost, flexibility, layout and user feedback from other schemes. These homes would typically feature a double bed, an en suite bathroom, a kitchenette, seating area and storage furniture.
Accessible rooms are proposed up to 31m². A big shared kitchen would be created on the fifth floor and open onto a terrace.
Assael said its architectural approach ‘seeks to establish distinct yet cohesive identities for each part of the building’.
Repeated elements, such as window designs, ‘create a unified architectural language, ensuring the composition integrates seamlessly into its context’, added the practice.
The buildings have been ‘carefully sculpted to mitigate and minimise impact on surrounding key views’, it said.
A pale green pre-cast plinth is proposed to ‘provide a civic quality to Beresford Square, while large artistic signage is suggested to reference existing signage found around the square.
Planning documents said signage would be ‘highly visible coming from the Arsenal direction, creating a sense of arrival and reinforcing the building’s relationship to the square and its history’.
The body of the building would be London Stock brick, echoing the brick work on the nearby Beresford Square café pavilion by Studio Weave, which has nearly completed.
Assael said the site arrangement ‘allows for a highly efficient, sustainable co-living building, maximising residential capacity and providing homes for Greenwich in a suitable location’.
Squire and Partners last month put forward plans for 843 co-living homes on the Isle of Dogs.

Assael’s proposals for 1-4 Beresford Square – model
