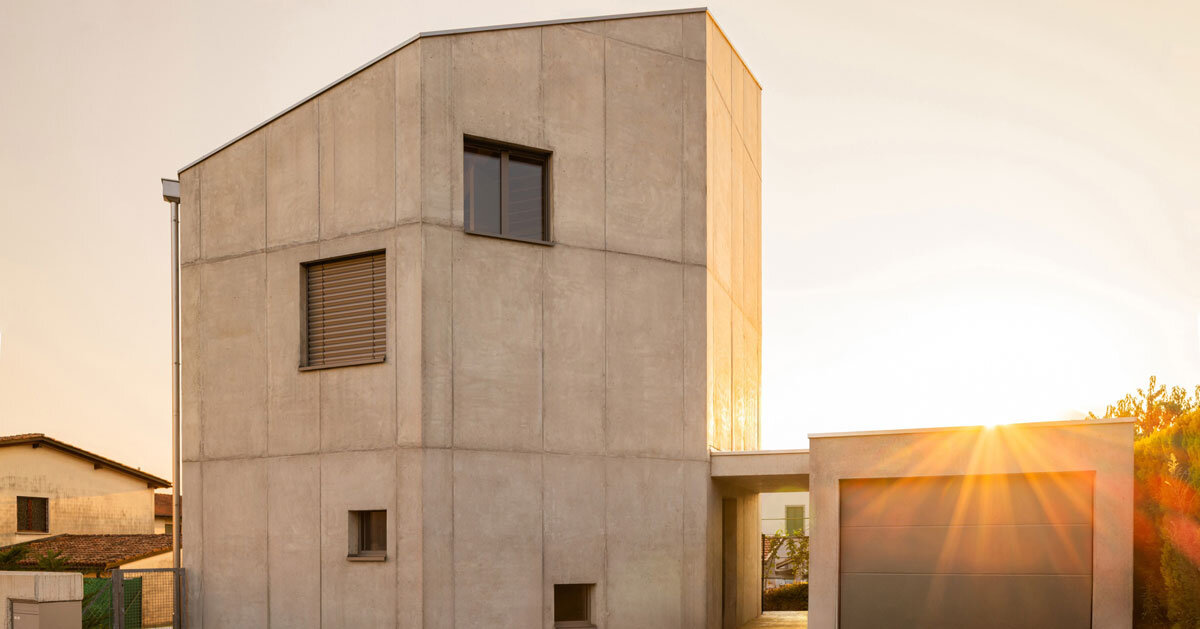SWISSHOUSE XL’s octagonal plan links old and new architecture
Davide Macullo Architects designs the Swisshouse XL, a single-family home in Coldrerio, Switzerland, that establishes a dialogue with its surroundings. The design reinterprets local architectural traditions, integrating the structure into a transitional space between a historical village core and newer urban developments.
The home is defined by its octagonal plan, a form that acts as a conceptual link between the old and new urban contexts. This geometry is influenced by 19th-century regional architecture. The building’s shape, including a diagonally cut roof and strategically placed external staircase, reflects the proportions and typologies of nearby historical structures, creating visual continuity between the new and existing architecture.
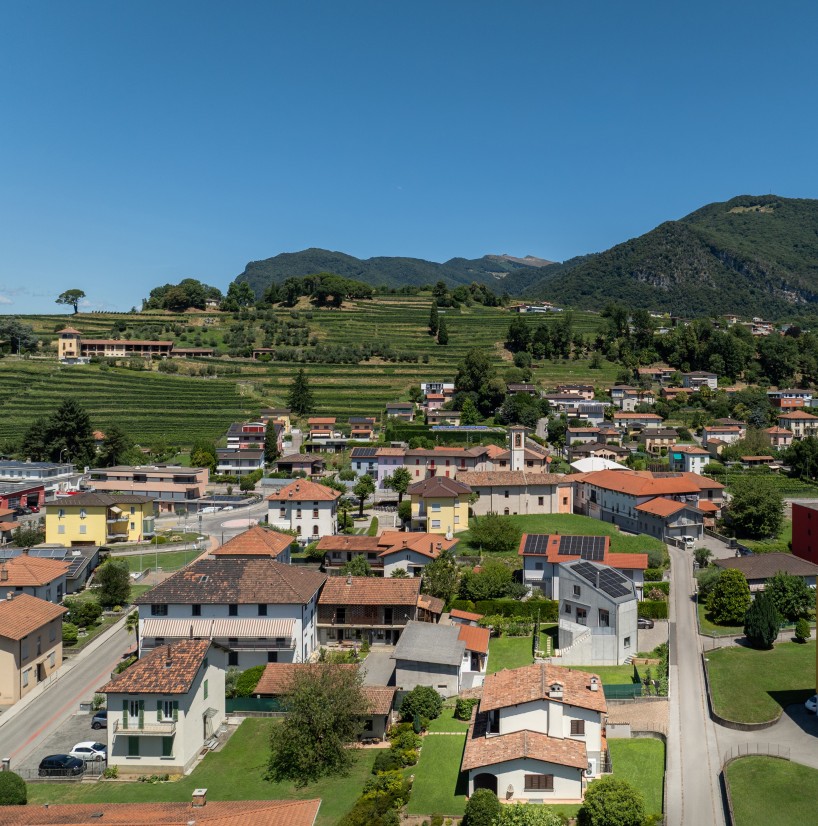
all images courtesy of Davide Macullo Architects
Sculptural residence by Davide Macullo is shaped by its context
The design of Swisshouse XL emphasizes a balance between solid mass and voids. The volume is sculpted to create a sense of lightness while maintaining a strong connection to the surrounding landscape. The cuts in the octagonal form are designed to optimize views and orientation, carving out spaces that host living areas. This approach results in a sculptural volume that is shaped by its context rather than by purely formal intentions.
The integration of a single-story garage with the village’s older buildings reinforces the relationship between the new construction and its historical fabric. The overall composition by Davide Macullo Architects Studio is a thoughtful architectural response to its specific site, embodying a balance between traditional elements and contemporary design.
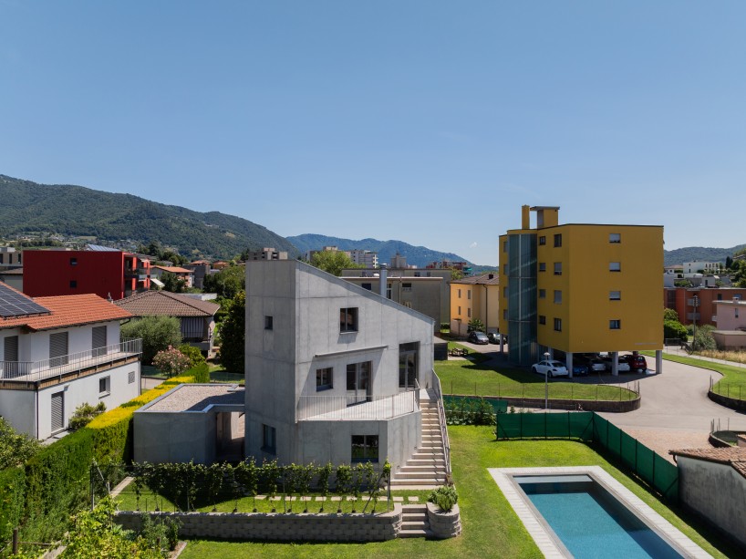
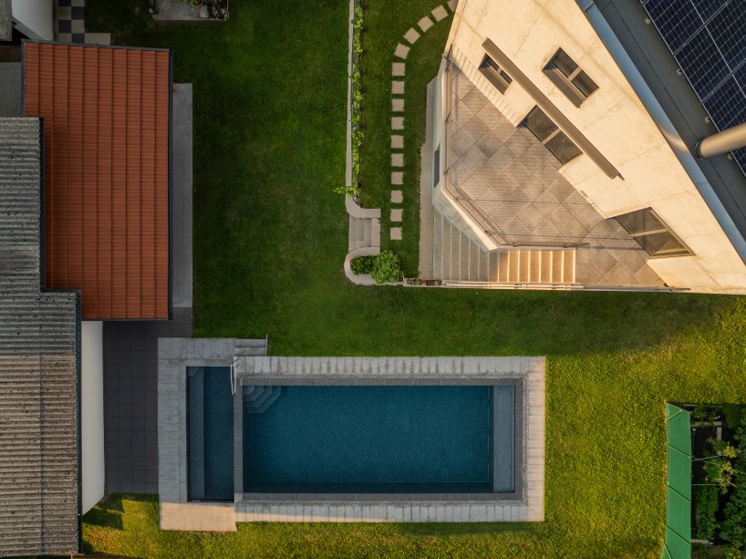
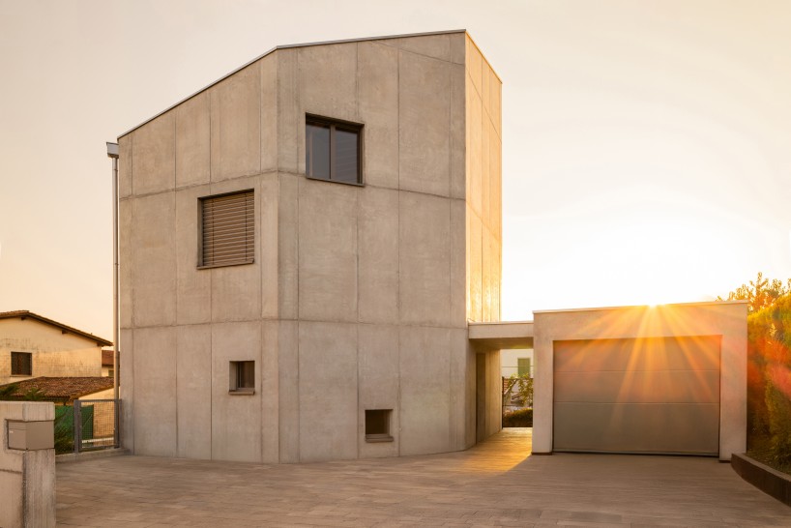
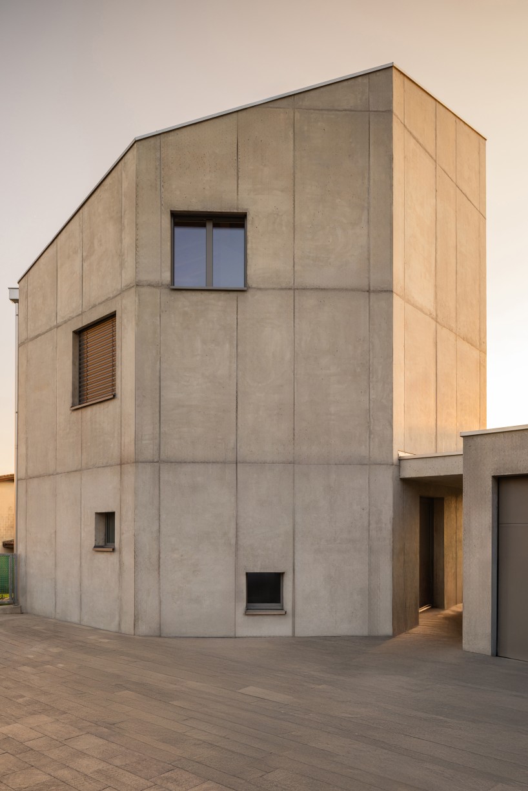
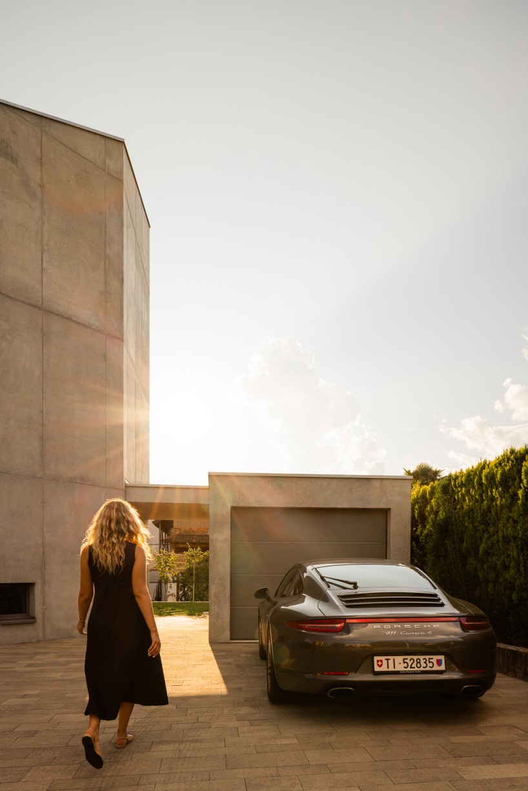
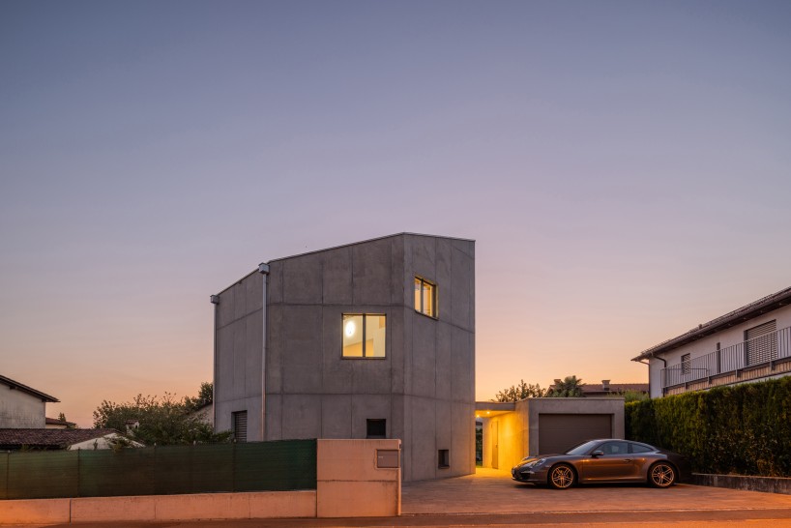
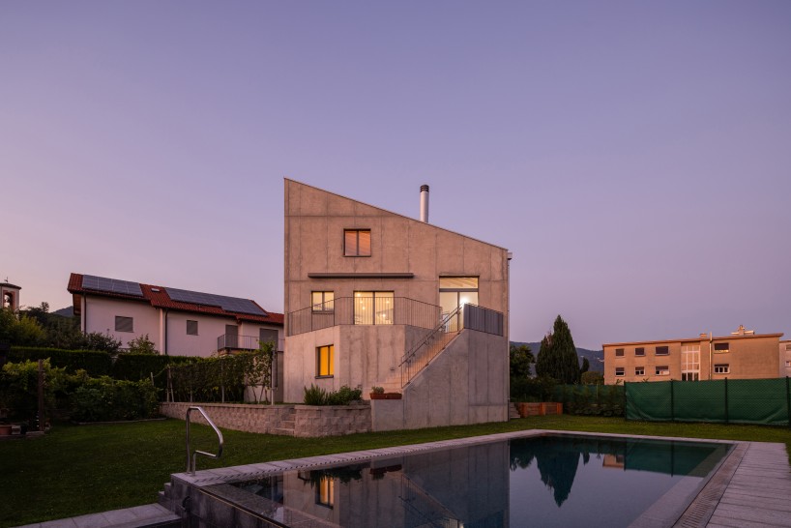
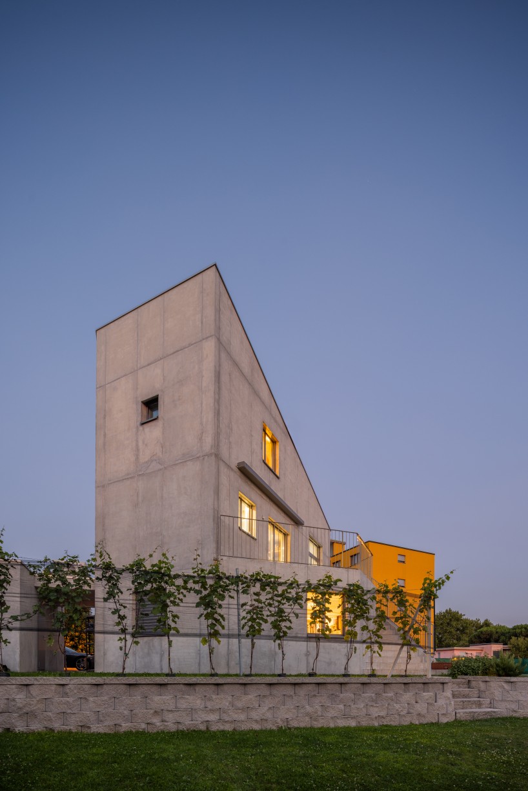
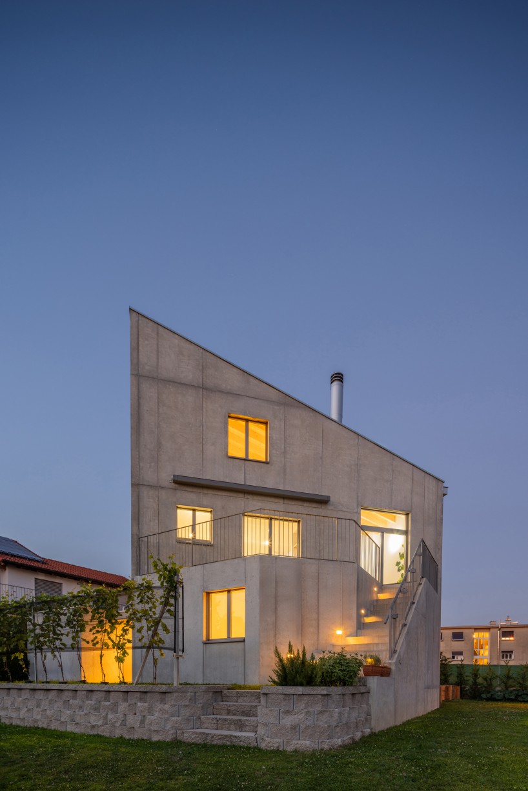
1/13
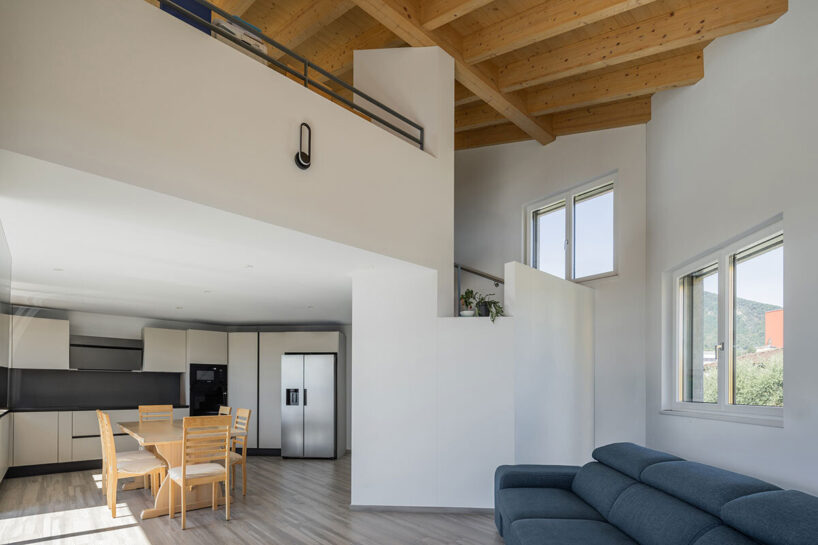
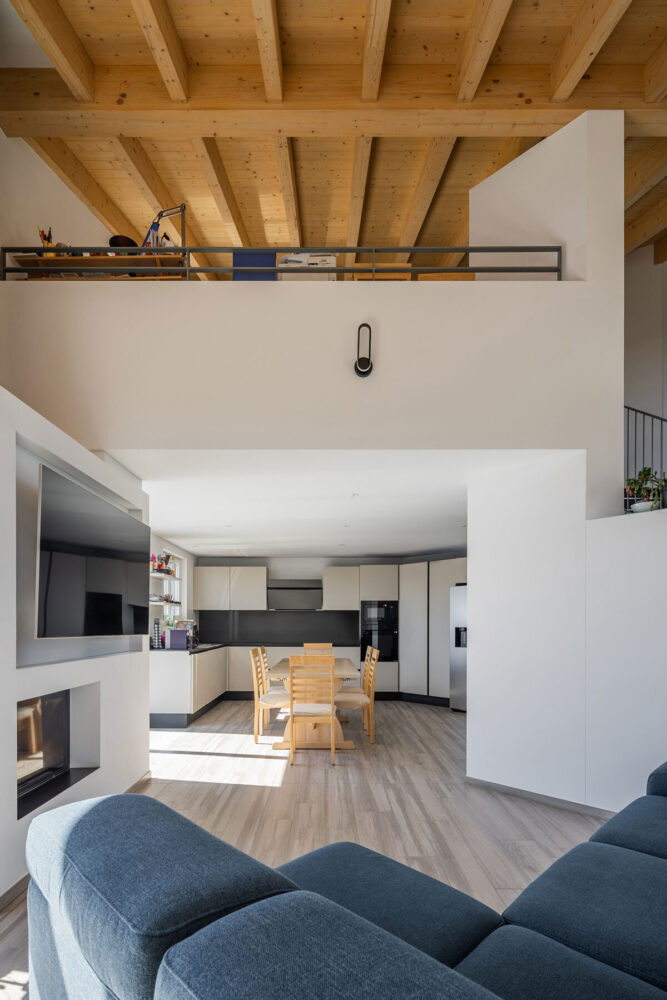
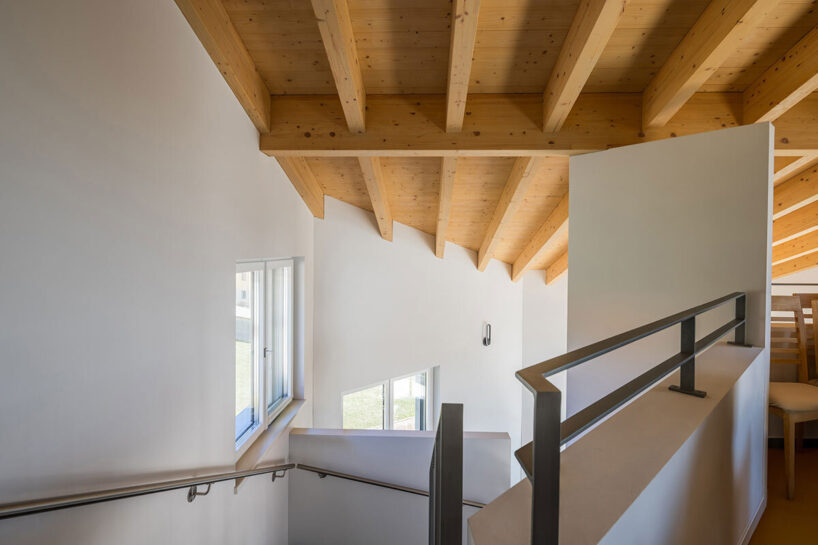
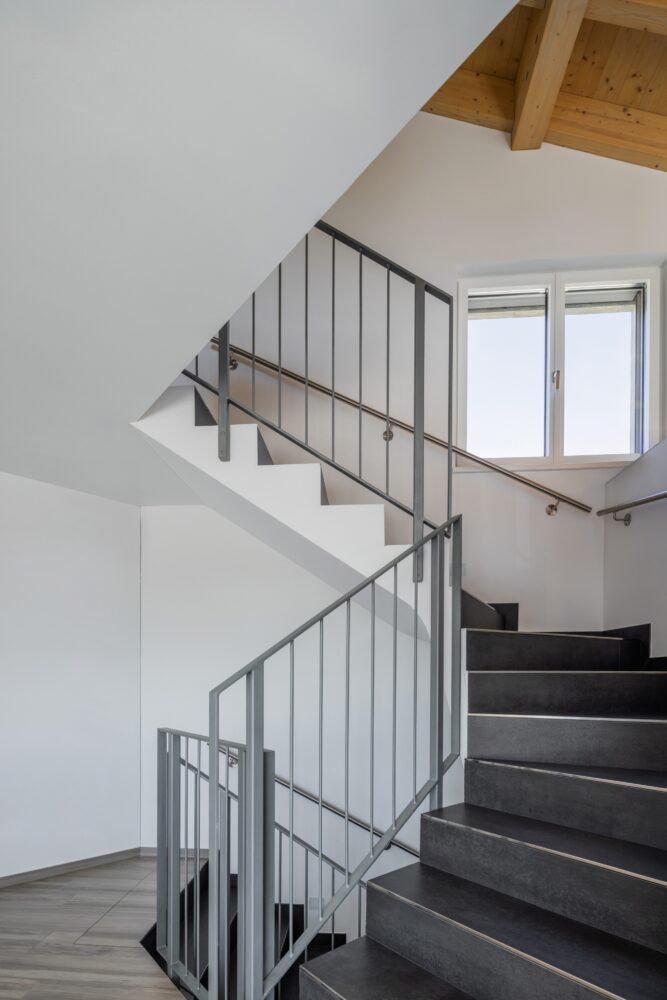
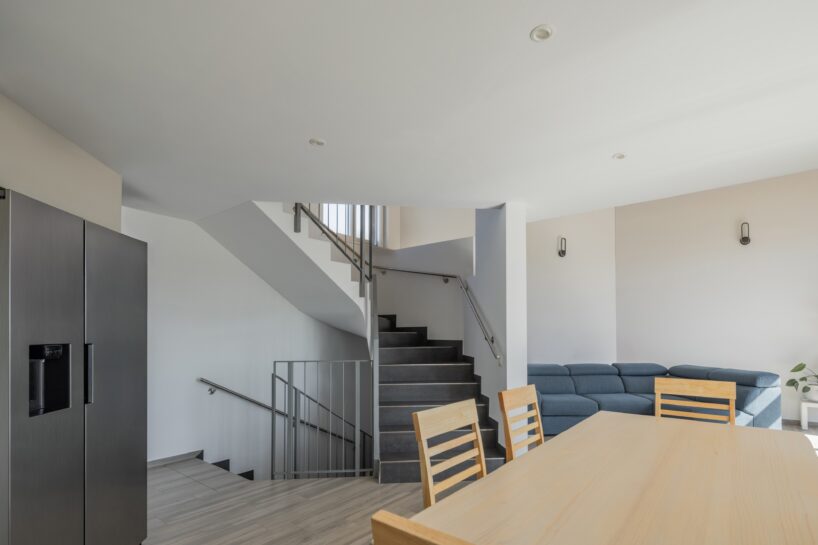
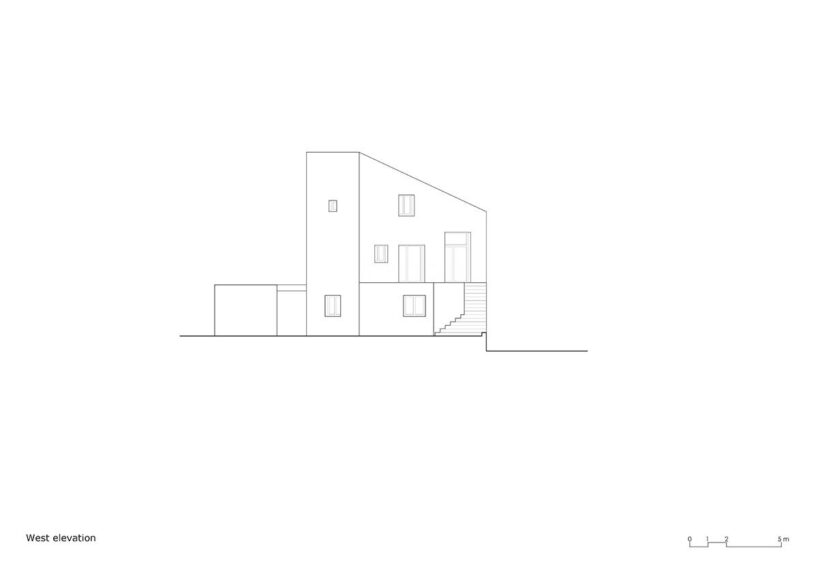
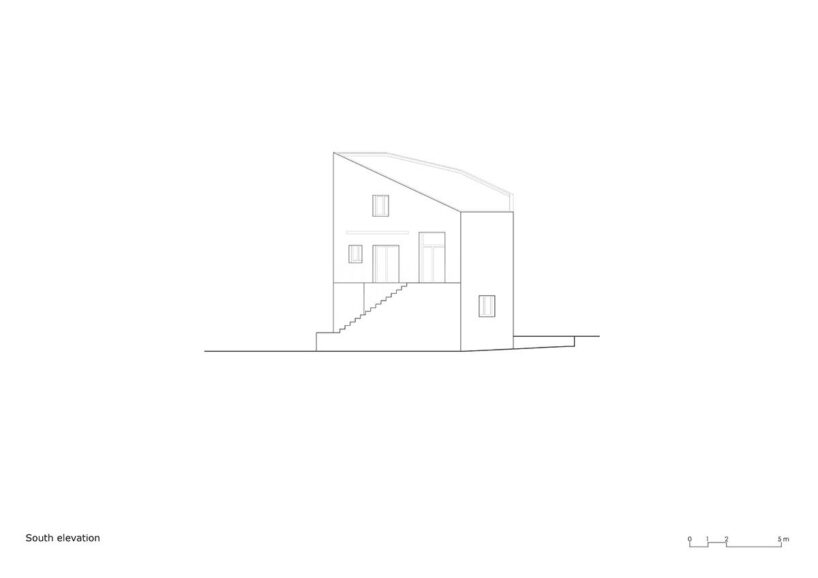
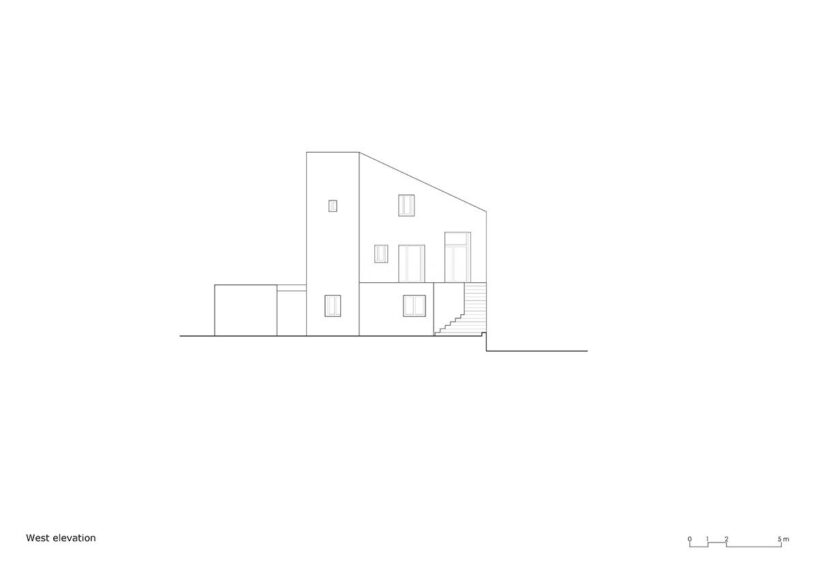
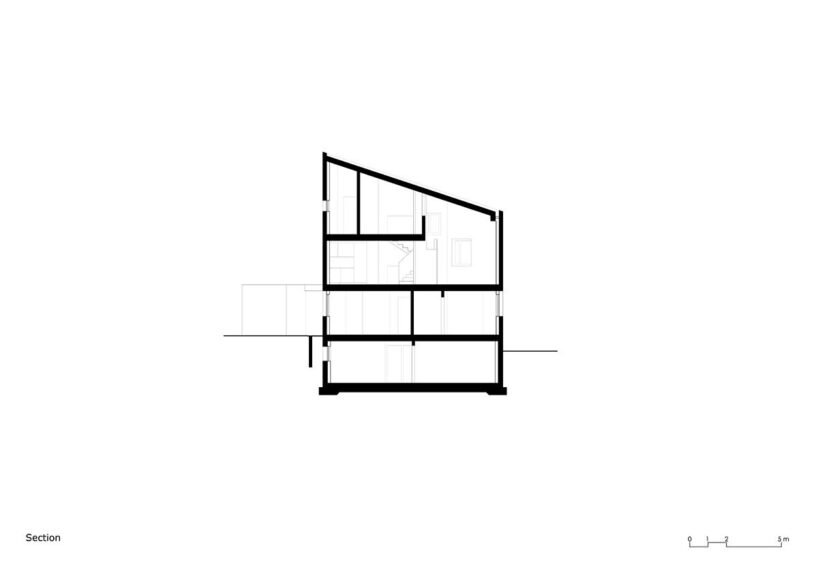
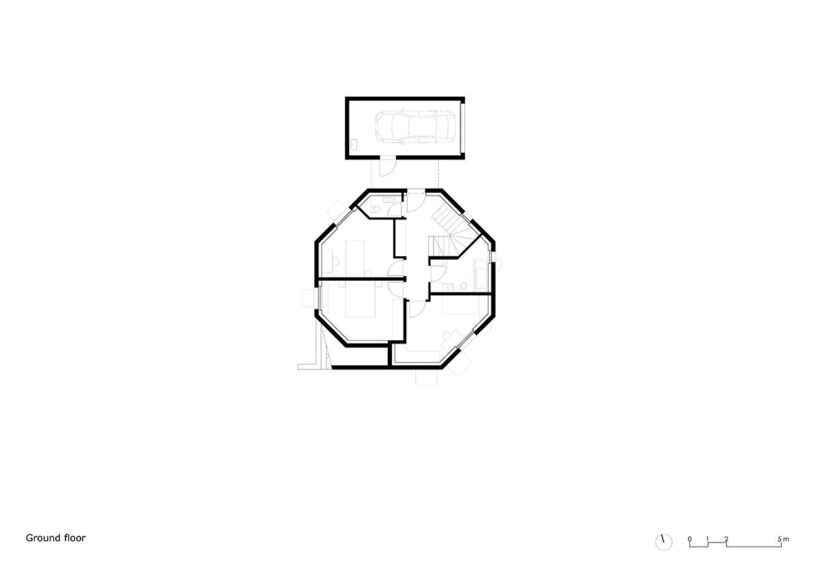
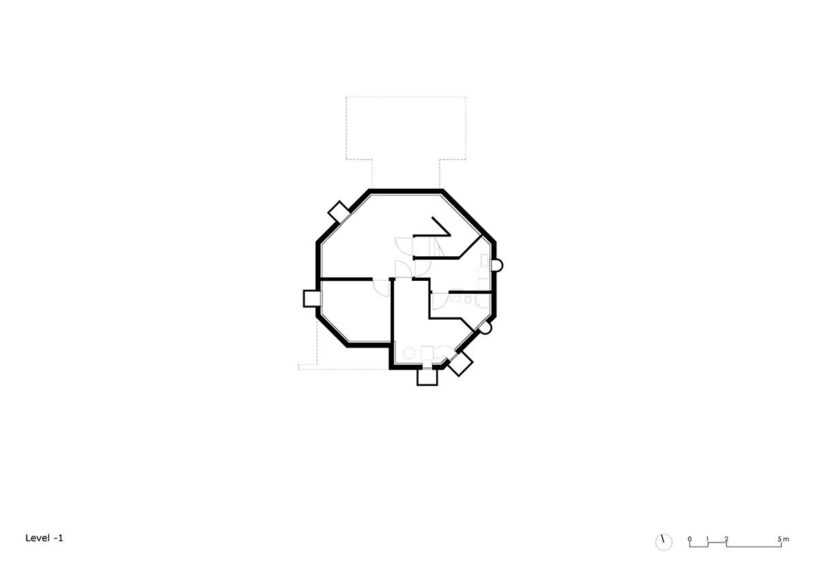
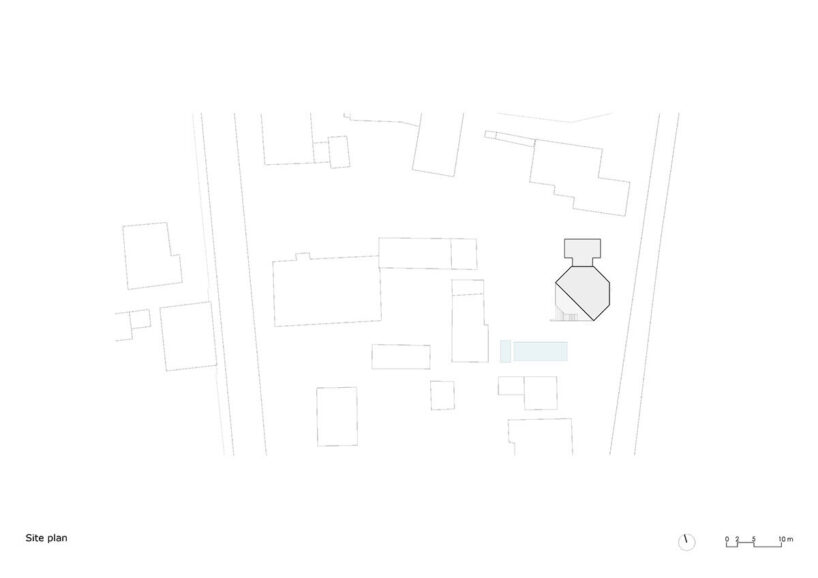
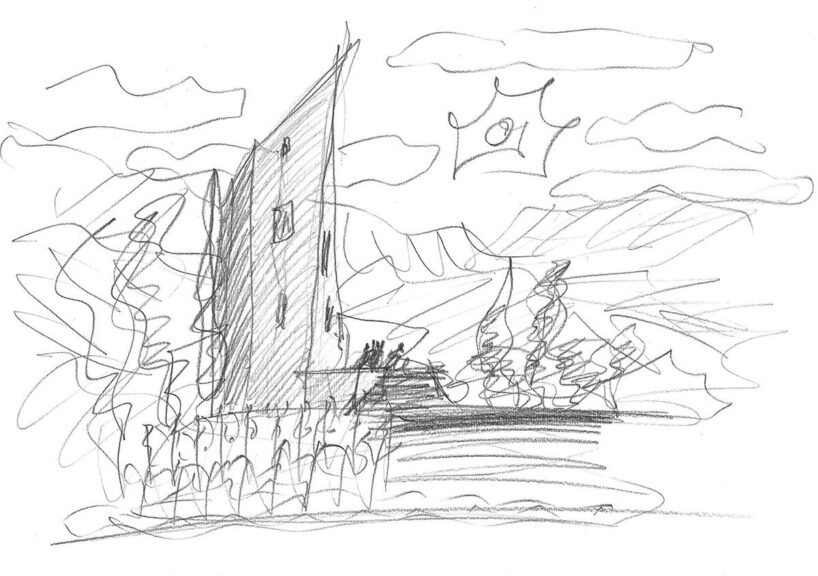
project info:
name: SWISSHOUSE XL COLDRERIO
architect: Davide Macullo | @davidemaculloarchitects
location: Coldrerio, Switzerland
designboom has received this project from our DIY submissions feature, where we welcome our readers to submit their own work for publication. see more project submissions from our readers here.
edited by: christina vergopoulou | designboom
