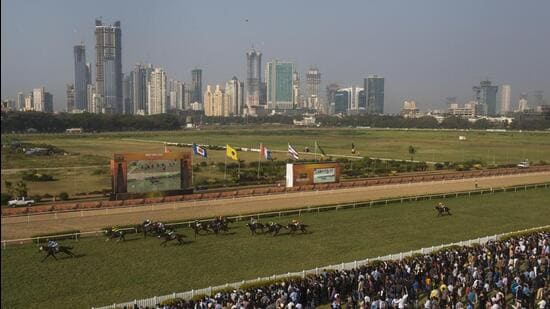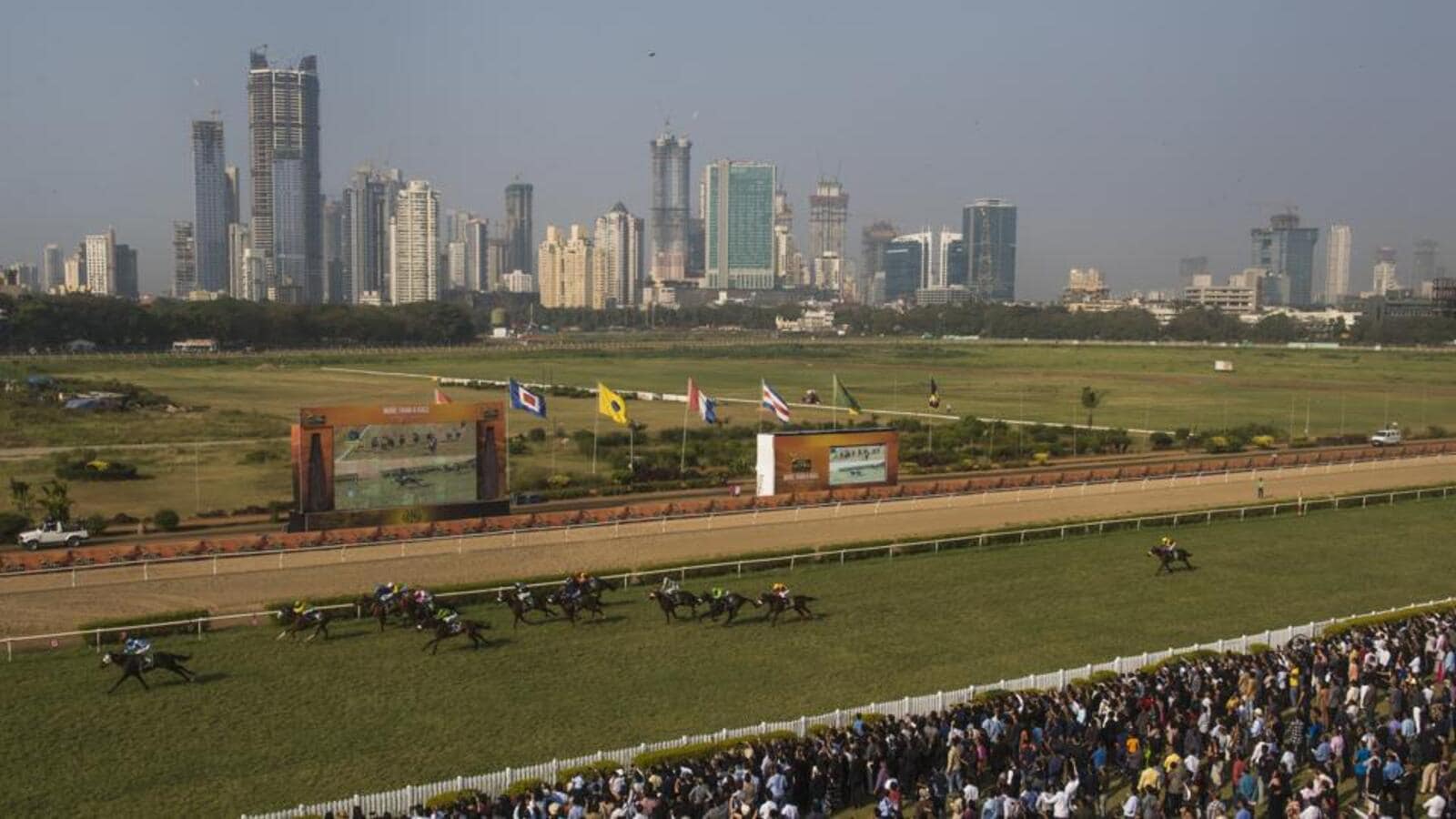MUMBAI: The Maharashtra Coastal Zone Management Authority has cleared a proposal for a Royal Western India Turf Club clubhouse (RWITC) at Mahalaxmi Racecourse. In its deal with the RWITC, the BMC had permitted the clubhouse although it took the racecourse land for developing a 120-acre central park for the public. The proposal was cleared in August and the minutes were uploaded last week.
 Mumbai, India – February 4, 2018: Spectators watch Indian derby 2018 at Mahalaxmi racecourse in Mumbai, India, on Sunday, February 4, 2018. (Photo by Pratik Chorge/Hindustan Times) (Pratik Chorge/HT Photo)
Mumbai, India – February 4, 2018: Spectators watch Indian derby 2018 at Mahalaxmi racecourse in Mumbai, India, on Sunday, February 4, 2018. (Photo by Pratik Chorge/Hindustan Times) (Pratik Chorge/HT Photo)
According to the minutes of the meeting, the proposed project is in conformity with the BMC’s Development Plan 2034. According to the latter, the clubhouse site falls within the proposed residential and commercial zone. There were multiple reservations affecting the plot earlier but these have been deleted to allow the clubhouse.
According to a notification issued by the state on October 14, 2024, the entire layout plan has been divided into seven subplots, of which four—A, B, C and a—are owned by the state and three—D, E and F—are owned by the BMC.
The clubhouse will be located in Plot F, which has an area of 1,30,207 square metres. The footprint for the proposed building will be 9,329 sq m and the total construction area envisaged is 65,654 sq m, with an FSI Area of 40,258 sq m and non-FSI area of 25,395 sq m. The RWITC plans to build a clubhouse and banquet hall.
The enclosure stand will have a basement and ground and upper floor, a garage, and quarantine stables. The clubhouse/gymkhana will have two basements, service floors on the second and third floor and lodging rooms from the third to the seventh floor. The second building will have a banquet hall. Apart from this, there will be a gymnasium, departmental store, swimming pool, viewing deck and upgraded spectator stands.
In the 120-acre park, the BMC plans to introduce a variety of green and recreational elements—a botanical garden, a children’s park, walking tracks, water bodies, and spaces for art, culture, yoga, and vipassana. The design ensures that the public will enjoy an unfettered view of the entire racecourse track from all levels of the stand.
