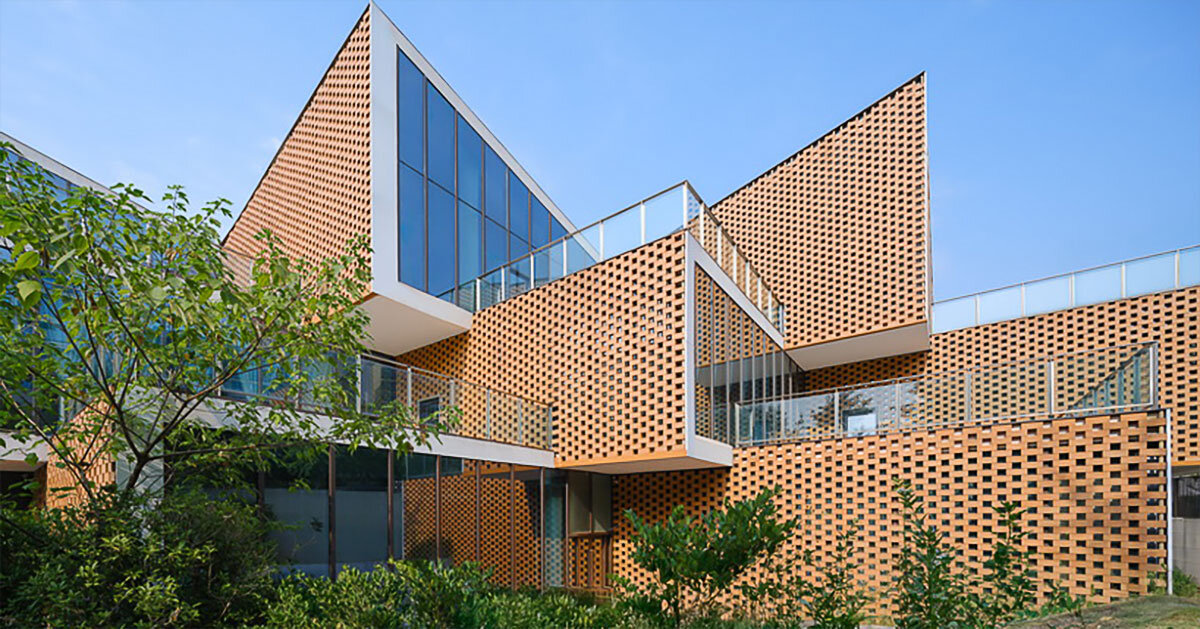NAN Architects Stacks Kindergarten’s spaces for Playful Learning
Located in the Lijia area of Yubei District, Chongqing, China, the Golden Bay Kindergarten by NAN Architects responds to both a constrained triangular site and the psychological needs of early childhood education. Positioned along the Jialing River, the project integrates spatial strategies that balance openness, play, and protection. The school’s design adopts a staggered stacking method in which each classroom unit is sequentially set back, creating terraces on every floor. These outdoor extensions function as transitional zones between inside and outside, offering continuity across levels so that each floor maintains the quality of being at ground level. This configuration encourages openness while supporting the psychological development of children through spatial variety.
The facade is defined by two complementary strategies. On the south and north elevations, large floor-to-ceiling glazing maximizes daylight and frames expansive views of the river. On the east–west axis, a permeable terracotta brick screen provides shading, reduces glare, and maintains privacy from nearby streets and villas. At night, the screen takes on a lantern-like quality, glowing softly and creating a distinctive visual presence. For children, the interplay of light and shadow contributes to an environment that is both stimulating and reassuring.
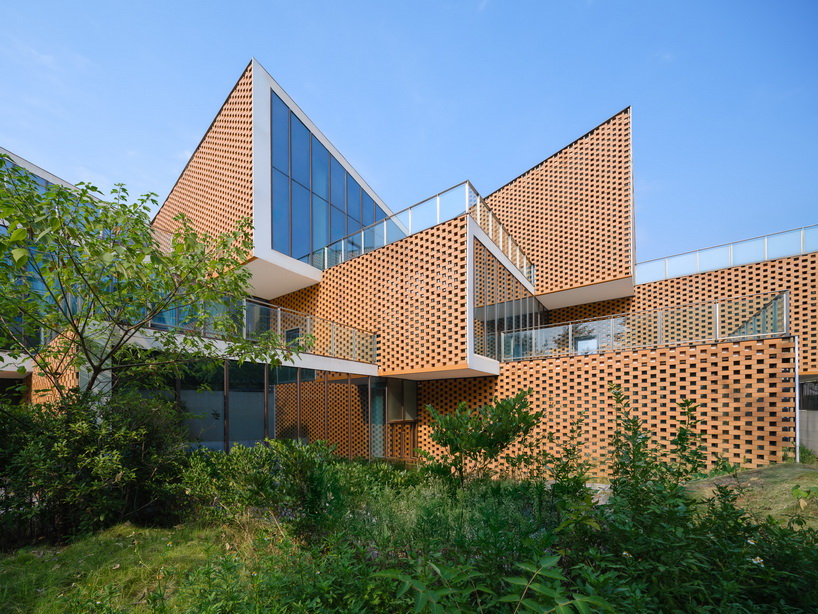
all images courtesy of NAN Architects
NAN Architects Balances Urban and Child-Centered Design
At the urban scale, the building presents different interfaces depending on orientation. The north side, facing the river and main road, houses circulation routes and auxiliary functions such as offices, meeting rooms, and stairwells, which are linked into an open walkway that doubles as a public viewing platform. The south side, oriented toward residential buildings, adopts a fragmented, playful massing that softens its visual impact and creates a more intimate relationship with the neighborhood. Through the combined use of staggered stacking and semi-transparent facades, the project reconciles site limitations with educational requirements. The concept by studio NAN Architects results in an architecture that supports children’s learning and growth while engaging with its broader urban and environmental context.
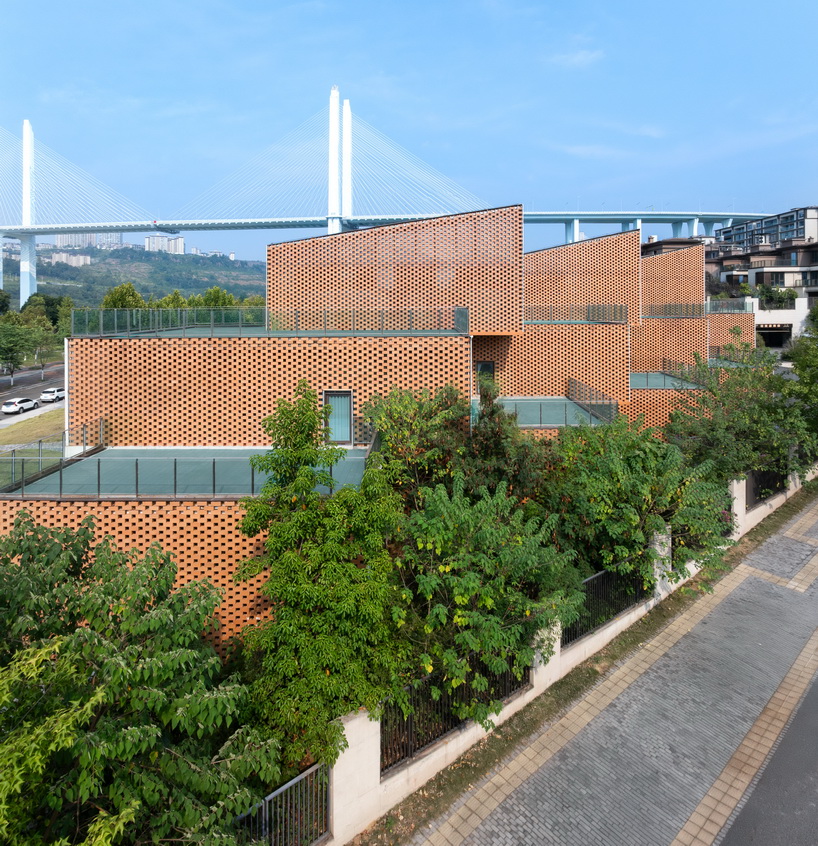
Golden Bay Kindergarten is located in the Lijia area of Yubei District, Chongqing
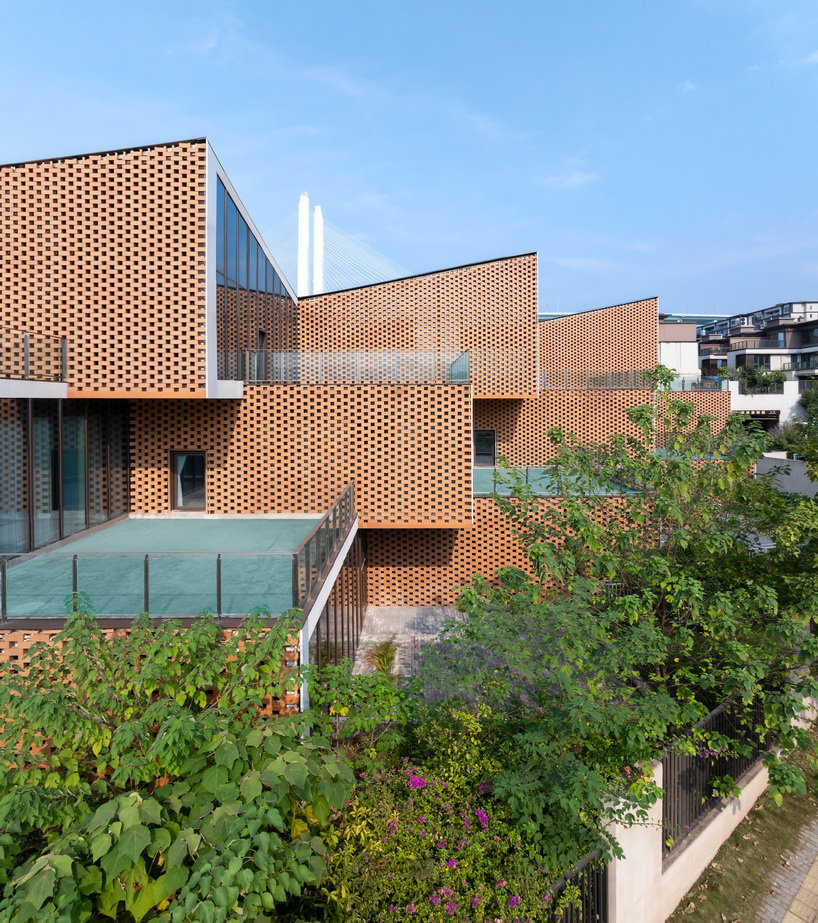
staggered stacking sets back each classroom unit in sequence
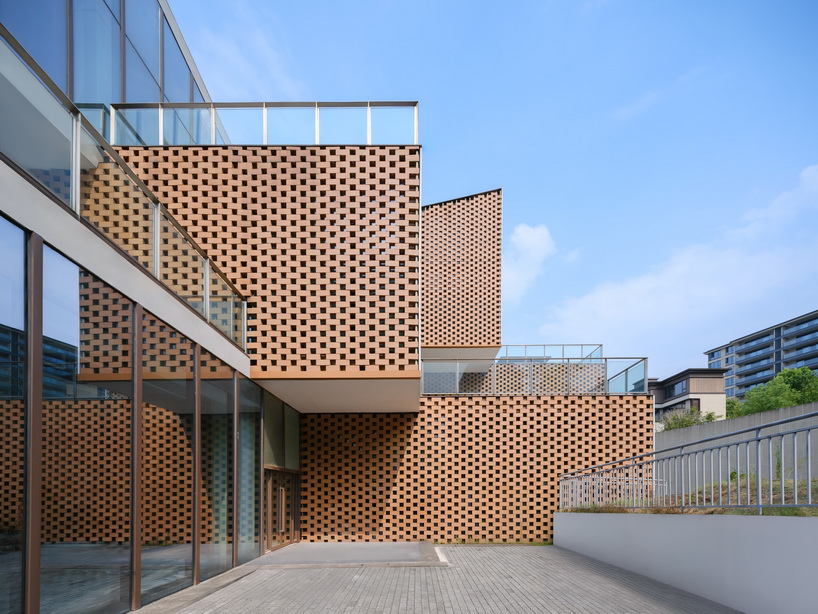
every level features its own terrace as an outdoor extension
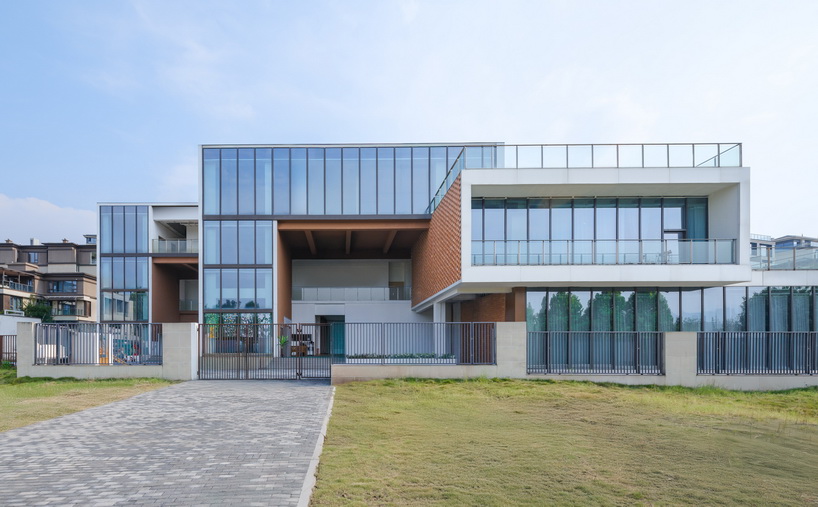
floor-to-ceiling glazing on north and south facades maximizes natural light
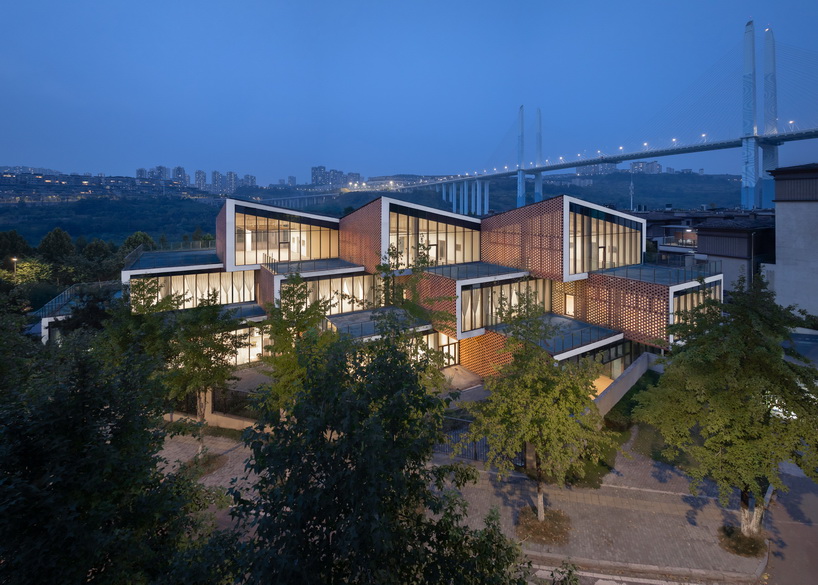
the project by NAN Architects sits along the Jialing River
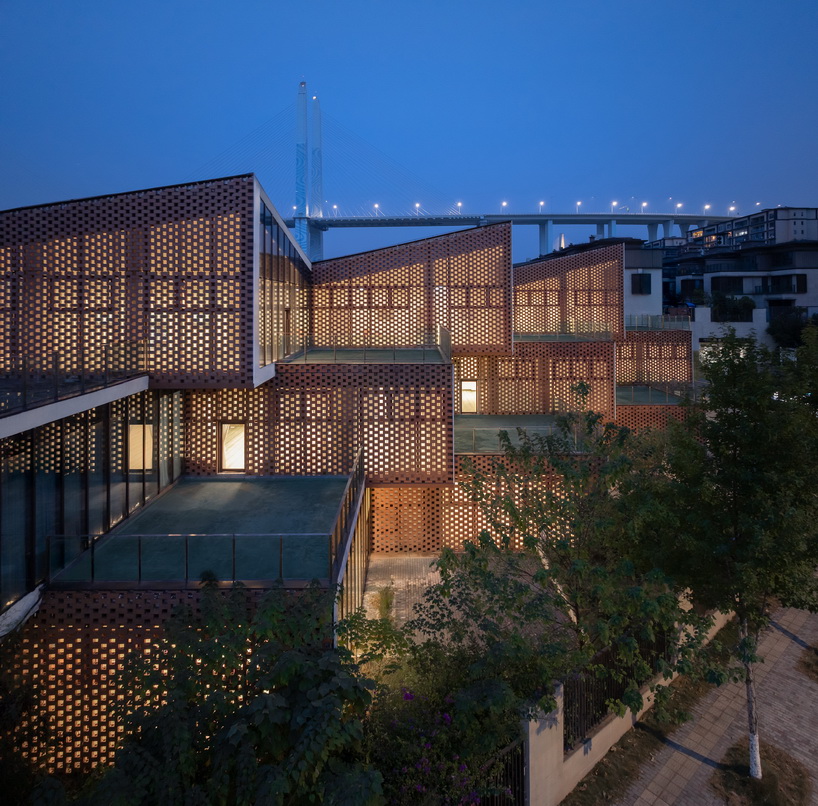
the configuration encourages openness and variety for children
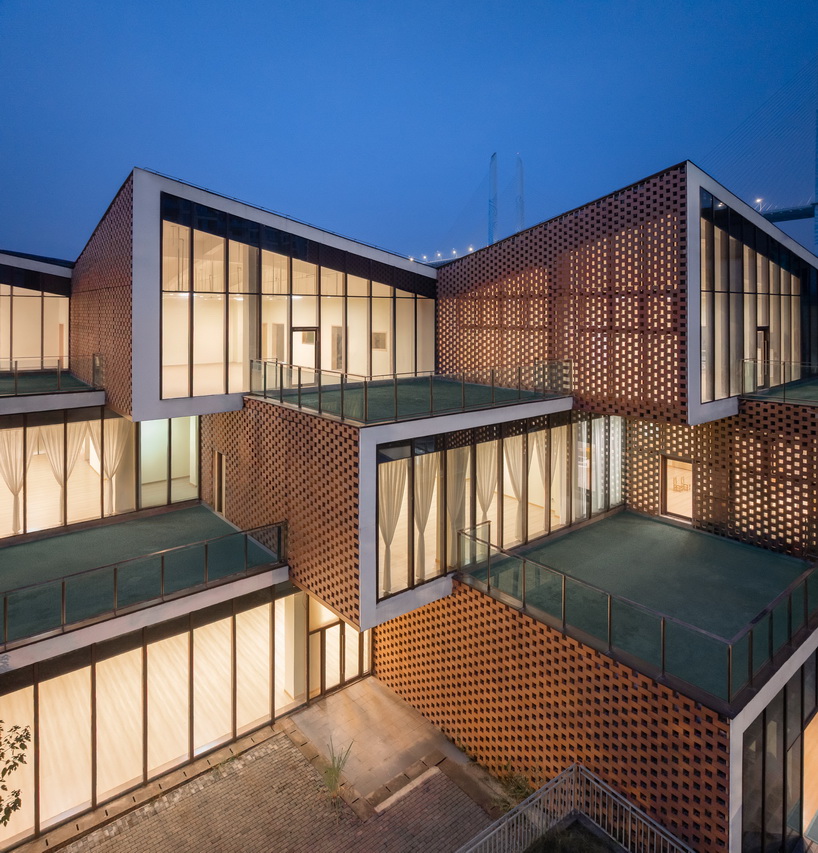
terracotta brick screens define the east–west facades
