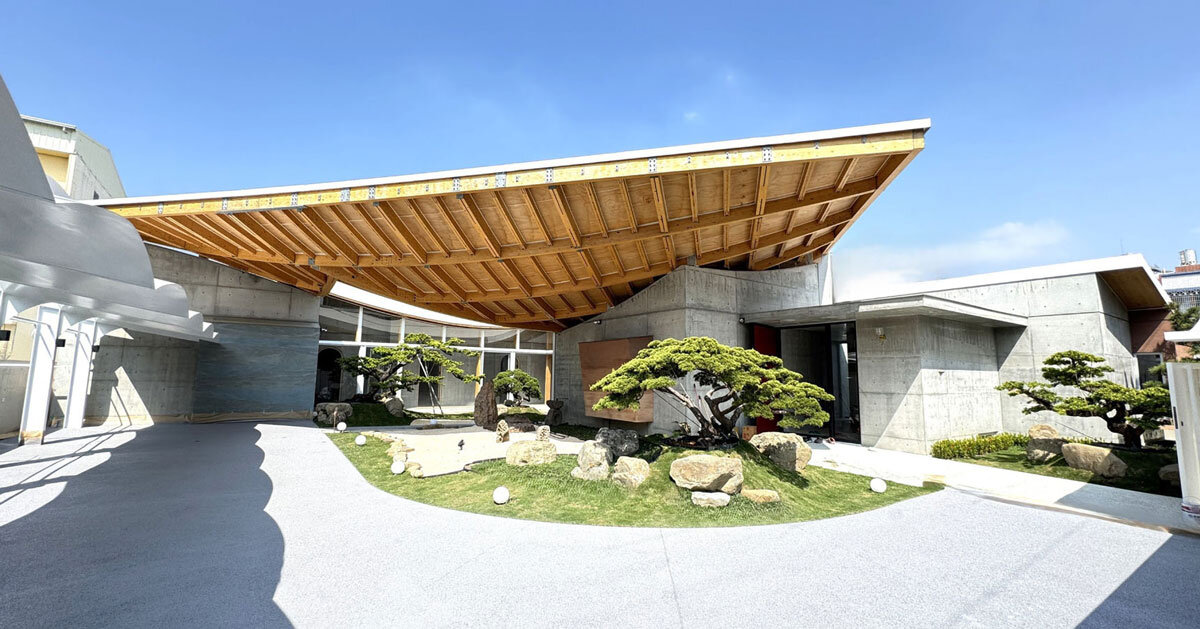CTAA ARCHITECT / LAB combines exposed concrete and timber
Our Forest by CTAA ARCHITECT / LAB explores how a single expansive roof can unify diverse spatial functions. The building in Taiwan employs exposed concrete load-bearing walls combined with cypress CLT (cross-laminated timber) roof panels. A large curved roof, rotated 45 degrees, interacts with the orthogonal interior layout to generate varied double-pitched roof forms. This creates dynamic visual effects, with shifting patterns of light and shadow across the spaces.
The design introduces new material applications and construction techniques using both CLT and GLT (glued laminated timber). These methods allow for extended cantilevers and greater roof curvature, producing a roof that spans 16 meters by 18 meters. The approach redefines conventional timber construction, combining architectural expression with structural performance. To address site conditions, the single-story volume is kept slightly lower than surrounding houses, but the roof is raised to 5.8 meters. Different roof heights and layered eaves add vertical depth, ensuring the structure maintains presence without appearing diminished. Exposing the wooden framework further emphasizes the scale and craftsmanship of the roof.
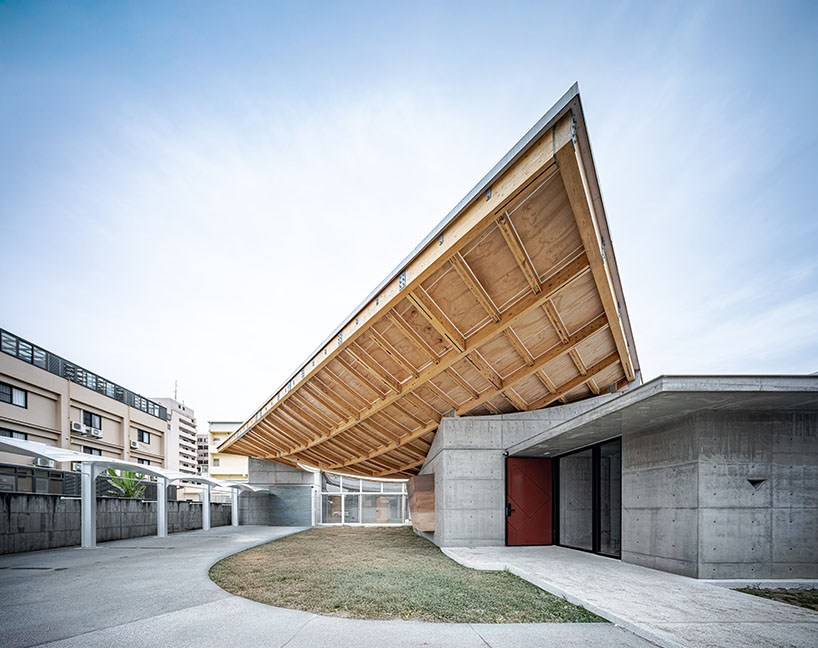
all images courtesy of CTAA ARCHITECT / LAB
diverse spaces are formed beneath a hyperbolic timber roof
The hyperbolic GLT roof is constructed from 396 individual timber pieces, each with a unique curvature, and connected by over 3,000 steel joints. Supported by 46 CLT pitched roof segments measuring 2 by 3 meters, the structure achieves a balance between linear and planar elements. The bowl-shaped canopy rests on the perimeter roof edges without additional columns, creating multiple shaded zones and framing distinctive spatial experiences beneath.
The design team at CTAA ARCHITECT / LAB conceived the structure as an interconnected environment, in which the expansive roof links the building’s different areas into a cohesive whole. Its scale and geometry establish a sense of continuity, while its materiality and construction techniques demonstrate the potential of contemporary timber architecture.
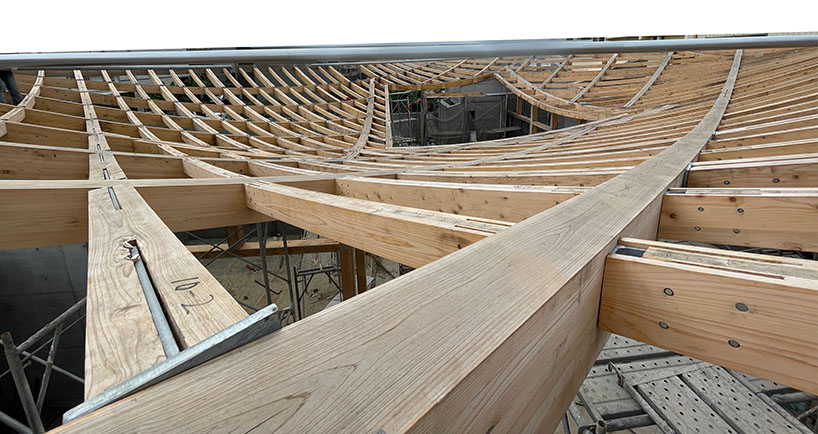
Our Forest by CTAA ARCHITECT / LAB explores the unifying potential of a single expansive roof
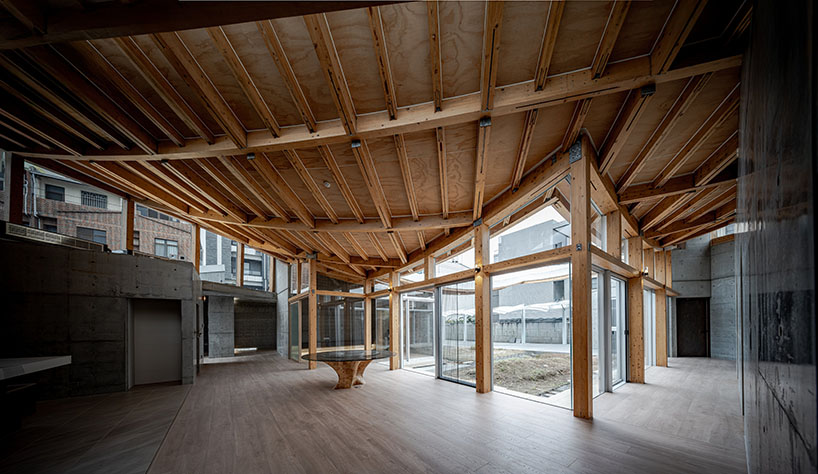
the building combines exposed concrete walls with cypress CLT roof panels
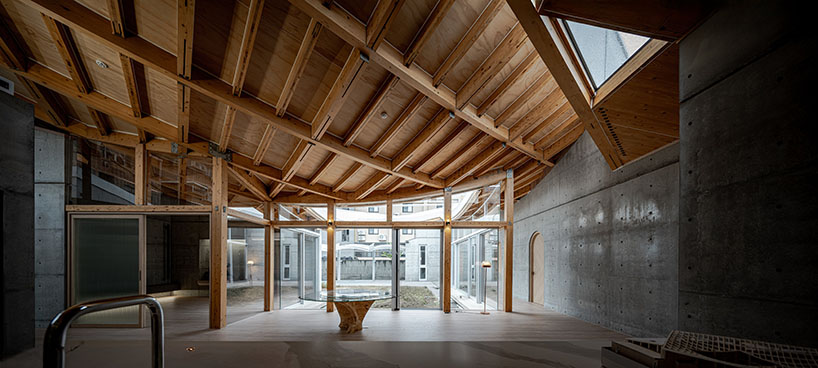
a curved roof, rotated 45 degrees, intersects with the orthogonal plan to create varied roof forms
