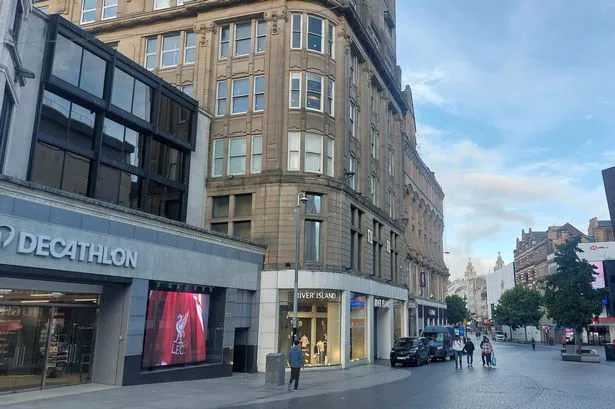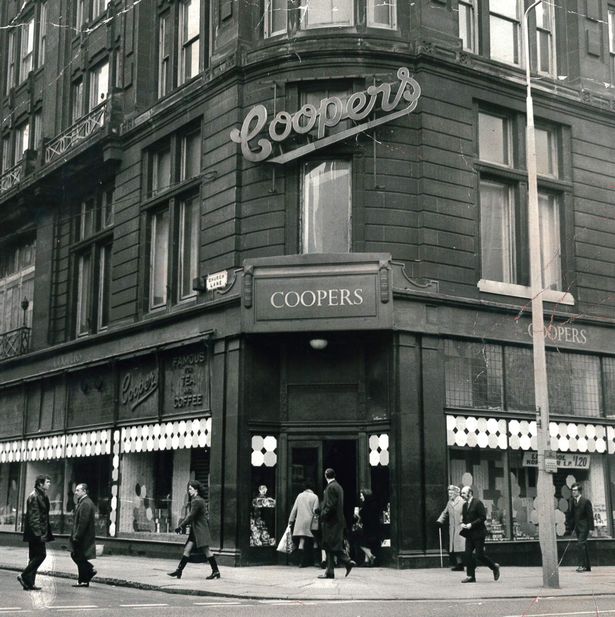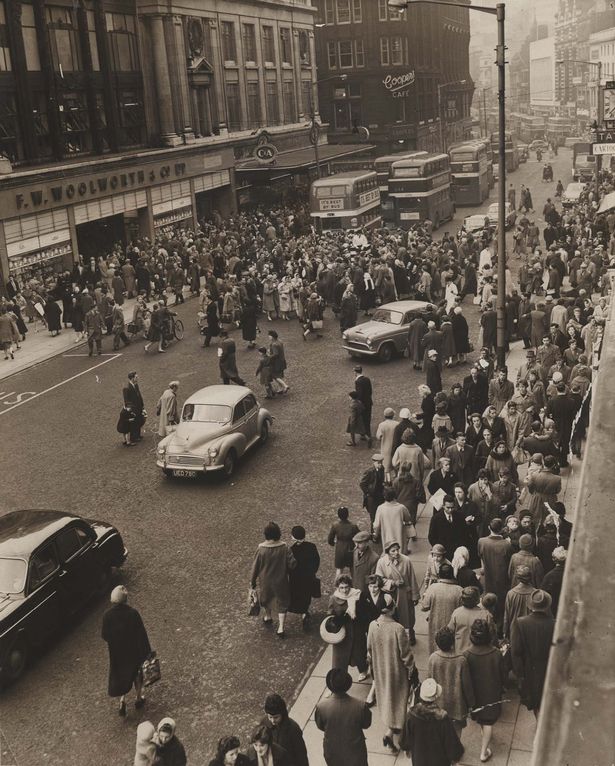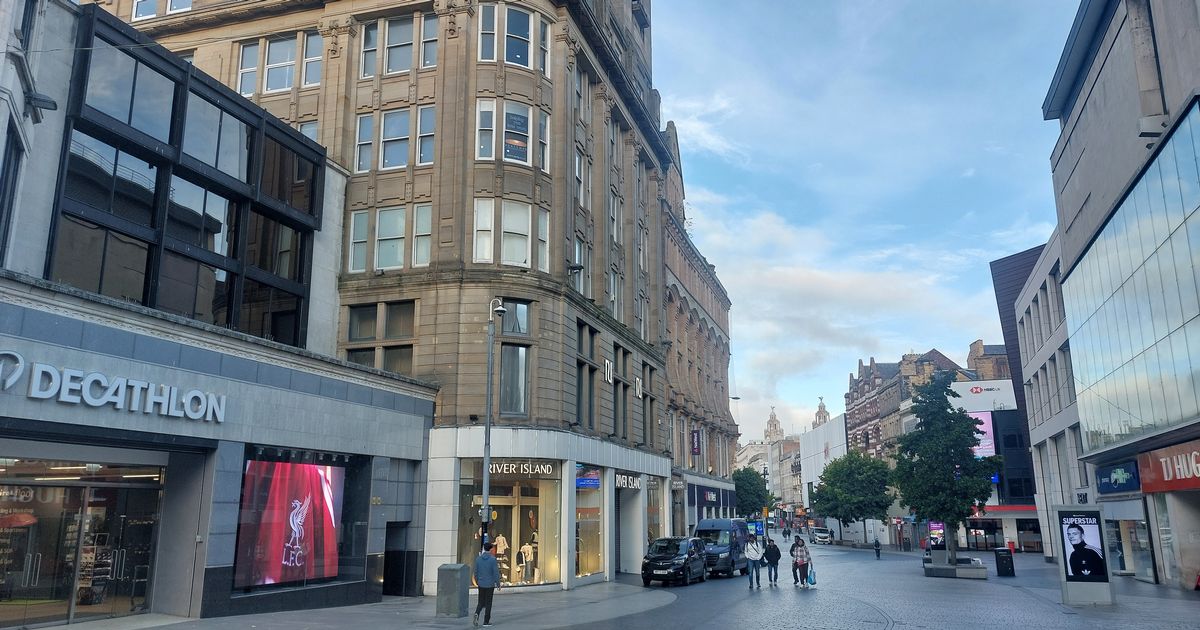Coopers specialised in tea and coffee, but also were merchants of exotic fruits and fine wines The Coopers building above River Island on Church Street(Image: Liverpool Echo)
The Coopers building above River Island on Church Street(Image: Liverpool Echo)
A high-rise hotel could be the latest addition to the Liverpool high street, as plans have been submitted for the grand old building rising above River Island on Church Street. The Cooper’s building, home to the Cooper & Co grocery store, first opened its doors in 1895, tempting shoppers with the rich aroma of coffee.
An application, submitted by Amar Seth of Seth Hotel Ltd, proposes to turn the vacant top floors of the historic building into new hotel rooms.
It also proposes the addition of a new seventh floor on the existing roof level, containing amenity space and a restaurant serving hotel guests and the public.
The Cooper & Co chain was first founded in Scotland in 1871, and Coopers opened their Liverpool department store on Church Street 24 years later.
Known as Coopers & Co. Stores, it prided itself on its extensive stock and quality foods. Coopers specialised in tea and coffee, but also were merchants of exotic fruits and fine wines, along with Scottish salmon and cream cheese.
 Coopers coffee & food shop, once a Liverpool favourite on the corner of Church Street and Church Lane, in February 1972(Image: Trinity Mirror Copyright)
Coopers coffee & food shop, once a Liverpool favourite on the corner of Church Street and Church Lane, in February 1972(Image: Trinity Mirror Copyright)
Its grand exterior, as it stands today, was designed by Scottish architect Gerald de Courcy Fraser in 1914. Fraser was also the creative mind behind another Liverpool city centre landmark, the Lewis’s building, the flagship store of the now-defunct Lewis’s chain.
But the beginnings of the Coopers store go back even further to the mid-1800s, when the centre of Liverpool was booming as a newly-established business district. Commuting office workers poured into Church Street to do their shopping.
The first floor of the department store was occupied by a spacious café, with seating for over 900 people and fresh bread and cakes from their own bakery.
The shop was famous for its delicious coffee smell, and for the use of live models in its window displays on holidays such as Easter.
It was also sometimes used for hosting wedding receptions, with a live Jazz band playing at these private functions.
As a chain, Cooper & Co was known for its elaborate and ornate interiors, providing an up-market shopping experience. But the business struggled in the wake of the supermarket explosion.
The bakery was closed, as was the café in the 1960s. The once-thriving business closed for good in 1972, when the ECHO reported how “an era of genteel shopping” was at an end.
The shell of the Coopers building is all that remains of the store. Its main features include a square tower and an arched entrance doorway facing directly onto Church Street.
 People mill on Church street, Liverpool city centre. November 28, 1959(Image: Trinity Mirror Copyright)
People mill on Church street, Liverpool city centre. November 28, 1959(Image: Trinity Mirror Copyright)
The third to sixth floors of the building above River Island, where the proposed hotel would be, are currently vacant.
A previous planning application was approved to change the upper floors from offices to 80 residential units. The works started on site, but were never completed.
The planning statement makes clear that the design of the proposed development would “seek to retain the vernacular architectural characteristics of the surrounding buildings.”
The statement reads: “The proposed development does not seek to alter the existing facade materials and openings of the building, recognising the prominent position of the site and its rich heritage.
“With the site existing and the upper floors in a position where they can easily be converted, the proposed development could be delivered relatively quickly due to the nature of utilising the site largely as is. This enables contribution to the visitor economy and tourist industry to occur more promptly.”
The proposed development, if approved, will total approximately 4,456 sqm gross internal floor area over seven floors, including the new additional floor and lobby space on the lower floors.
