Share
Share
Or
https://www.archdaily.com/1033950/oasis-house-shinagawa-arquitetura
-
Area
Area of this architecture projectArea:
520 m² -
Year
Completion year of this architecture projectYear:
-
Manufacturers
Brands with products used in this architecture projectManufacturers: ICC Escadas, Loja Espaco +, Novaes Ferreira, Taipal
-
Lead Architect:
Rogerio Shinagawa
Text description provided by the architects. Located in the countryside of São Paulo, Casa Oásis, designed by Shinagawa Arquitetura, was conceived as a residence adapted to the region’s hot climate and deeply connected to its surroundings. The project is guided by three main principles: thermal comfort achieved through passive strategies, continuous integration between architecture and landscape, and the expressive use of materials. Water, greenery, and carefully filtered natural light become central elements, transforming the house into a contemporary refuge of balance and well-being.

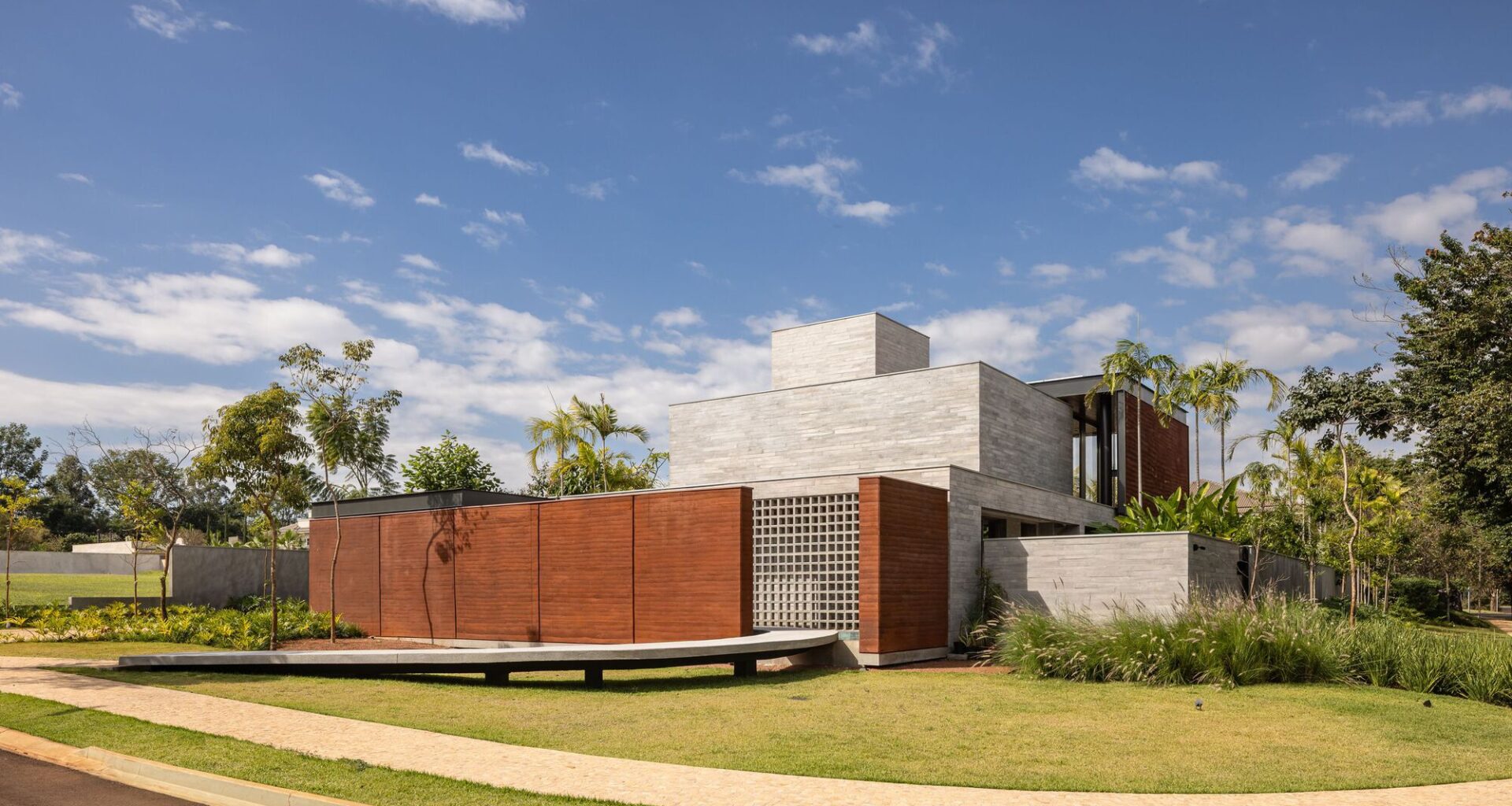
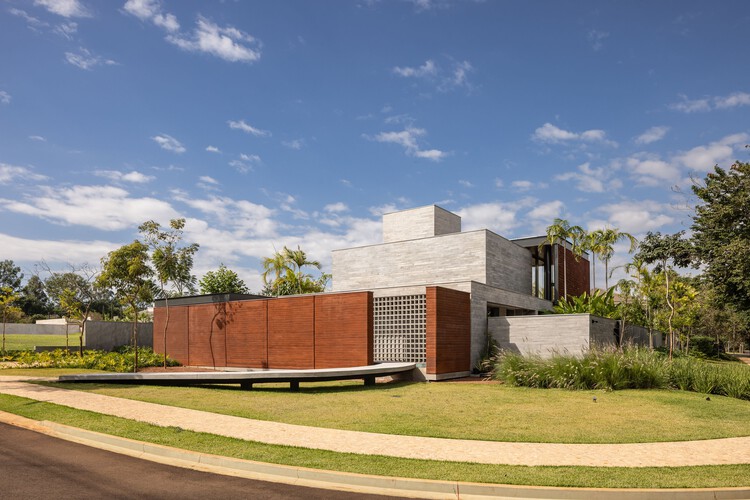
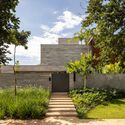
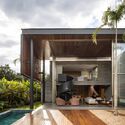
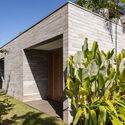
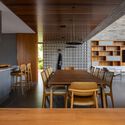
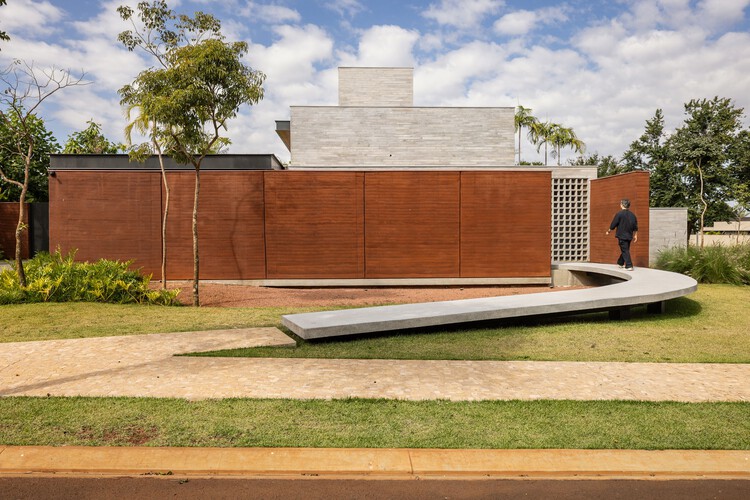 © Evelyn Muller
© Evelyn Muller