Share
Share
Or
https://www.archdaily.com/1029188/clara-house-menos-arquitectos
-
Area
Area of this architecture projectArea:
176 m² -
Year
Completion year of this architecture projectYear:
-
Manufacturers
Brands with products used in this architecture projectManufacturers: Aleluia Ceramics, Carpintaria Miguel Batista, Lda, Cerâmica Vale da Gândara, Fixocaleira, Lda, Geberit – Tecnologia Sanitária S.A, Velux – Portugal, Unipessoal Lda
-
Lead Architects:
Ricardo Senos e Sofia Senos
Text description provided by the architects. Costa Nova do Prado, the Atlantic Portuguese beach, is famous for its “palheiros”, descendants of old storage buildings supporting fishing activities, which, over generations, became colorful striped houses, much to the delight of holidaymakers lucky enough to pass through.
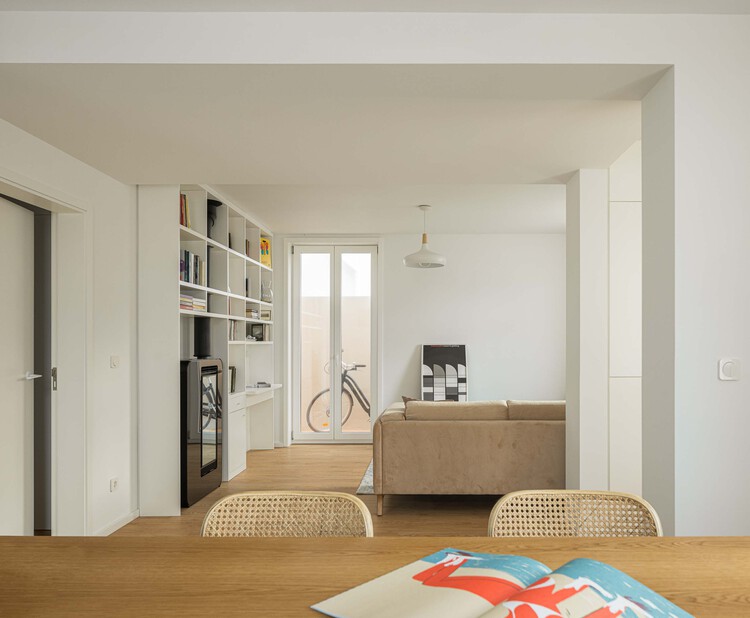 © Ivo Tavares Studio
© Ivo Tavares Studio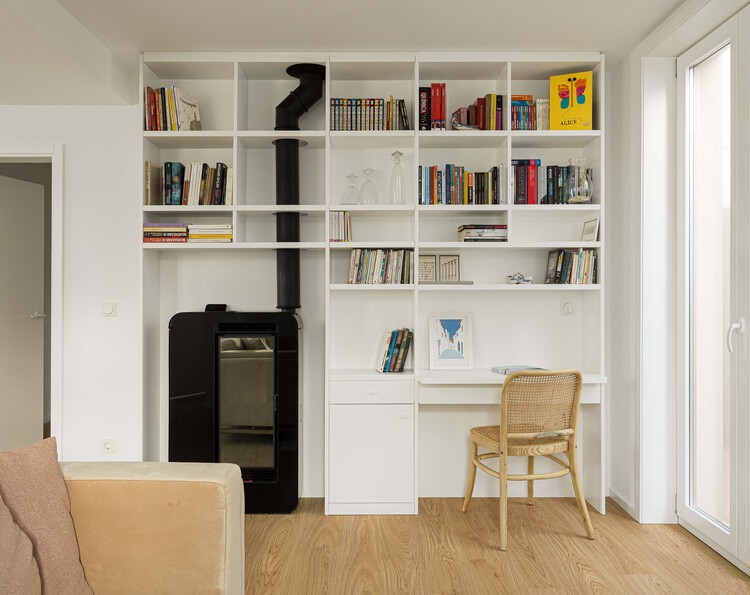 © Ivo Tavares Studio
© Ivo Tavares Studio
These wooden archetypes, with their barn-like shape and bright colors, tend, by the nature of things, to overshadow the existence of another traditional typology, which descends from vernacular architecture situated between the palheiro and the gandaresan house (a rural house of the region). These constructions, however, clearly stand as vacation homes, usually built in adobe (sand bricks that may contain small seashells), with relatively common typologies, but with “flush” facades, adorned with some decorative elements, though modest, where the roofs and eaves take the lead. The grandchildren, witnesses to the timeline of the place and heirs of that dilapidated ruin, wanted to establish their permanent home there.
Located at the corner of the “Rua do Meio” (between the ria and the sea), where the elements of water are not visible but are intuited, the house presents four façades, a roof with four sections, punctuated by four mansard windows, which give it formal complexity accentuated by symmetry and equivalence games.
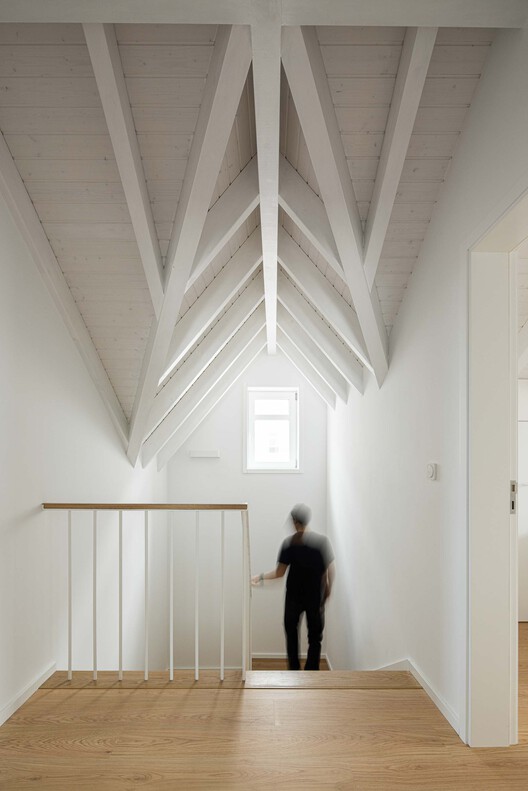 © Ivo Tavares Studio
© Ivo Tavares Studio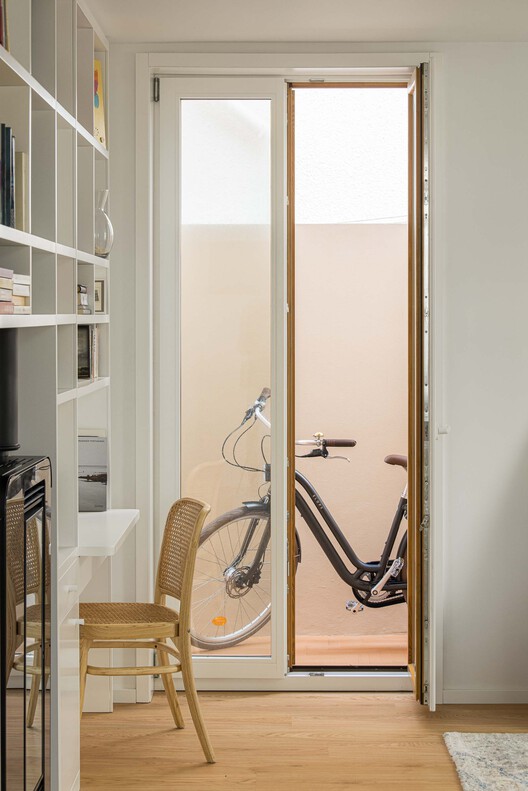 © Ivo Tavares Studio
© Ivo Tavares Studio
Two of its façades, to the west and north, face the public space, while the east and south façades turn towards alleys (a characteristic feature of the area). The alley to the east is shared for access to several houses. The alley to the south constitutes the only private exterior space of the house, a corridor 1.5 meters wide. The entrance to the house is directly from the street, and for that reason, a small interior hall was created, which delays the living room and organizes the living and dining spaces, continuing into the kitchen, which connects to the street.
Also on the ground floor, a suite with a bathroom occupies the entire width of the house, also enjoying the exterior space. Under the stairs, two spaces of maximum importance for daily living and minimal presence: a small bathroom and a technical/laundry area, with access from the exterior. In the loft, the two bedrooms and the bathroom take advantage of the different roof sections, highlighted by wooden beams.
All rooms have a pilot window, each facing a different quadrant. The exteriors were largely preserved, including the decorative geometric elements that punctuate the openings, the adobe walls, the wooden sash windows, the tiled roof, and the eaves, maintaining the intention to restore the original house, with the white color of the walls, yellow trim, and green lacquered wooden windows.
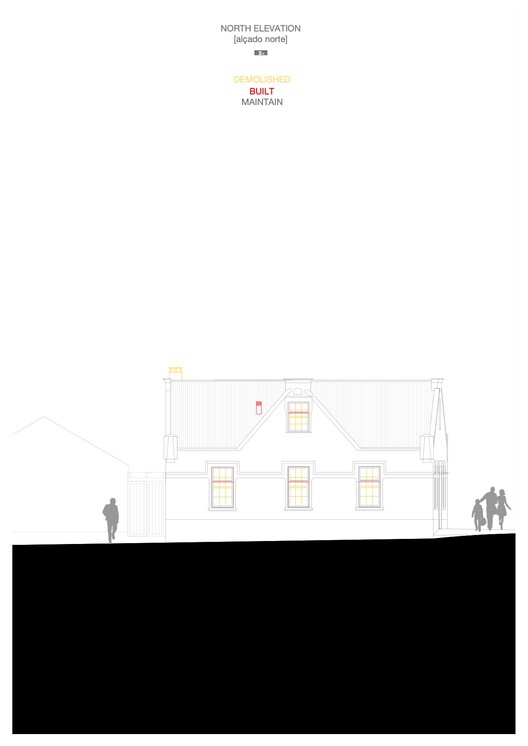 Alçado Norte – Demolição e construção
Alçado Norte – Demolição e construção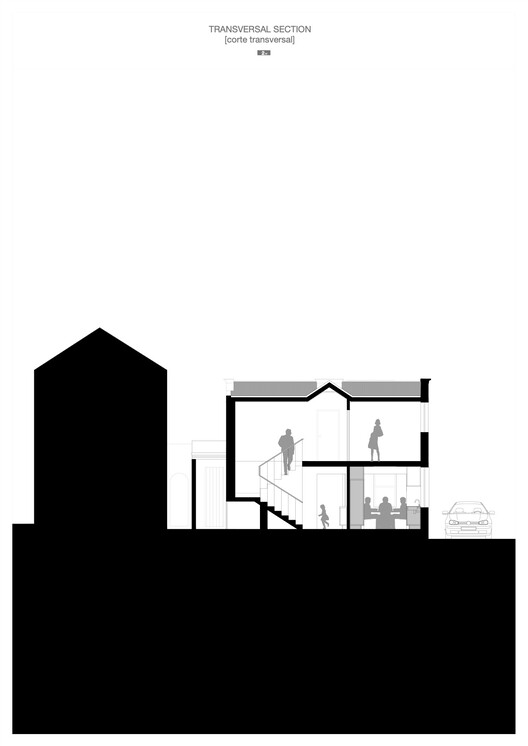 Cross Section
Cross Section
However, during the construction process, the materials and their nature began to reveal themselves. The adobe and wood, in particular, gained unexpected prominence, leading to the decision that the best course of action was to leave them as they were. Thus, a certain rawness of materials was chosen, synthesized in the earth-tone color of the house, making it simultaneously more abstract, yet more objective.
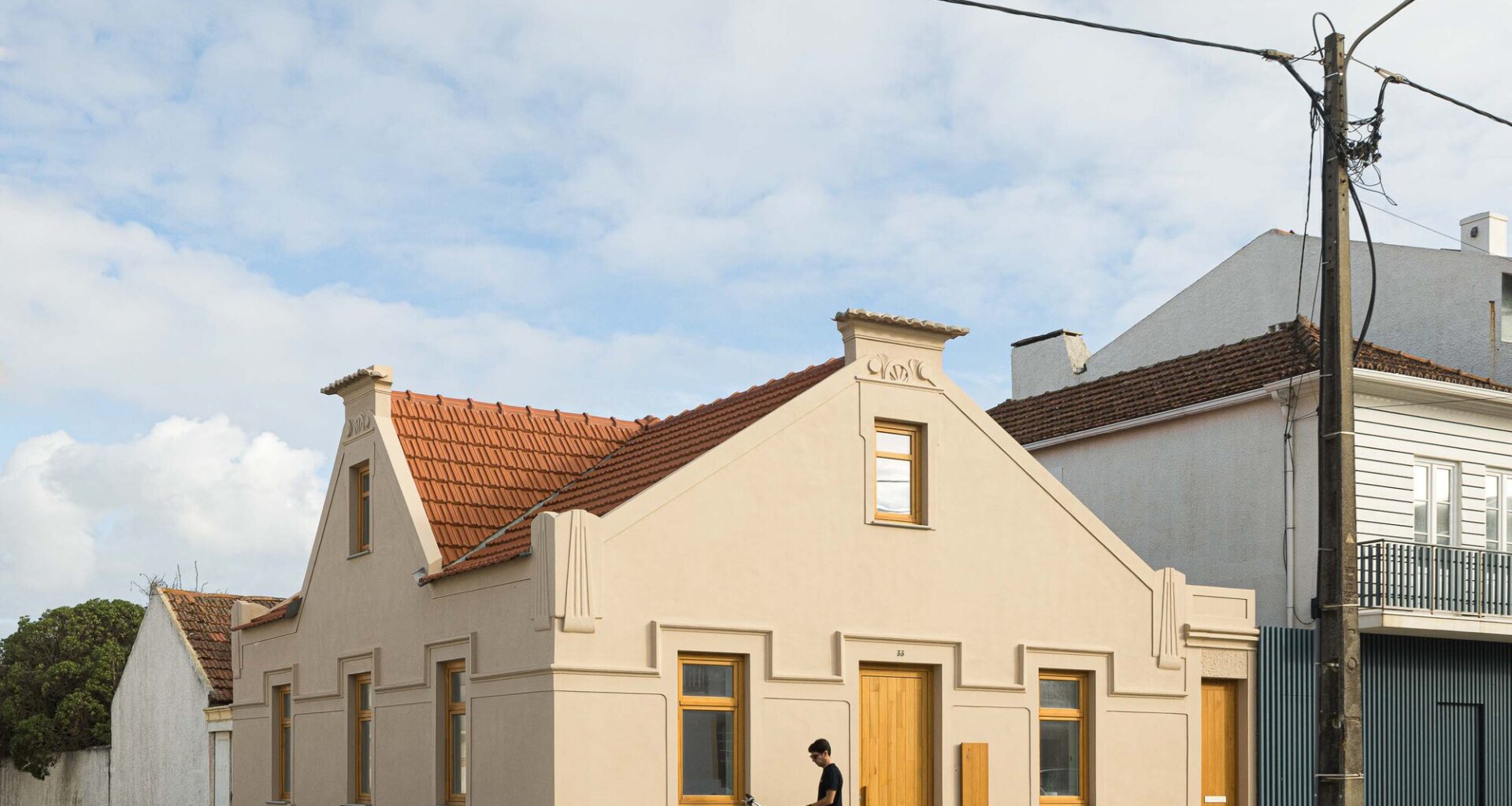
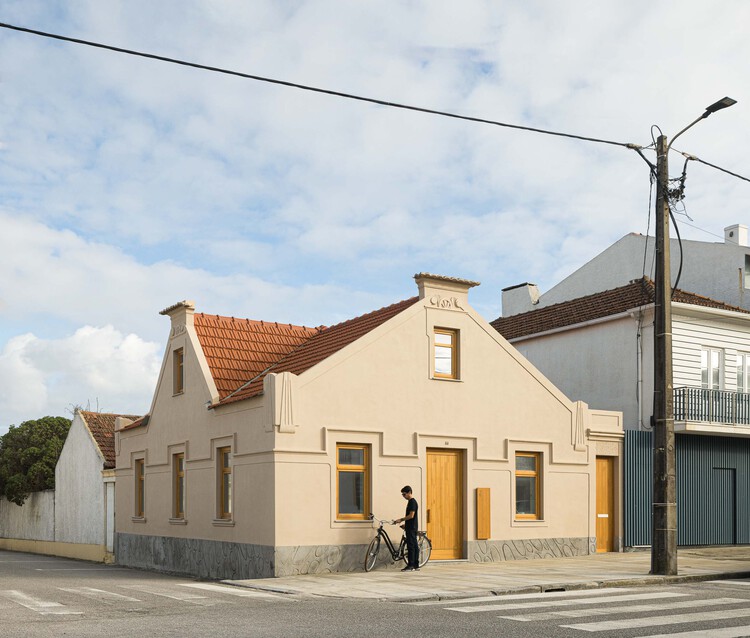
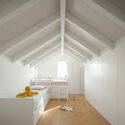
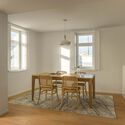
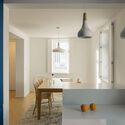
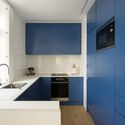
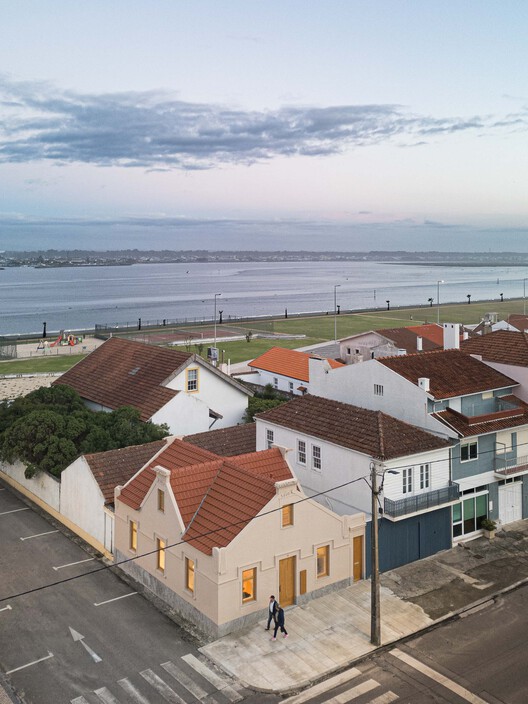 © Ivo Tavares Studio
© Ivo Tavares Studio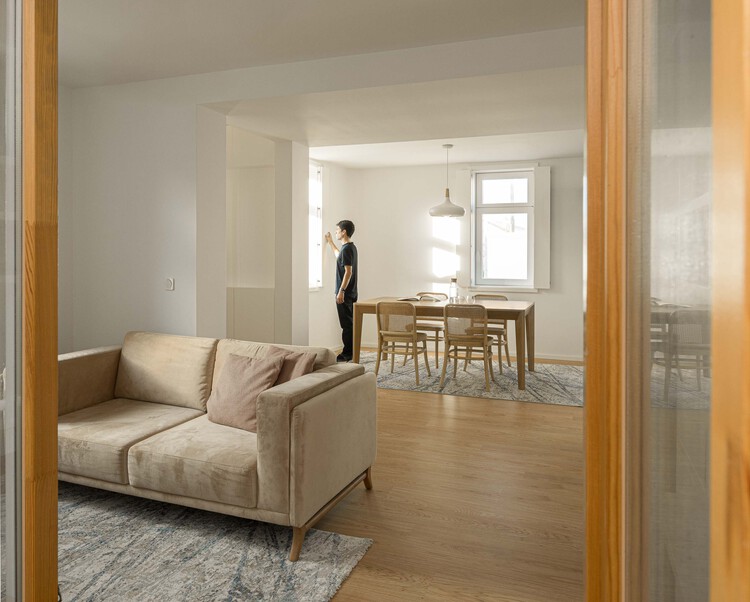 © Ivo Tavares Studio
© Ivo Tavares Studio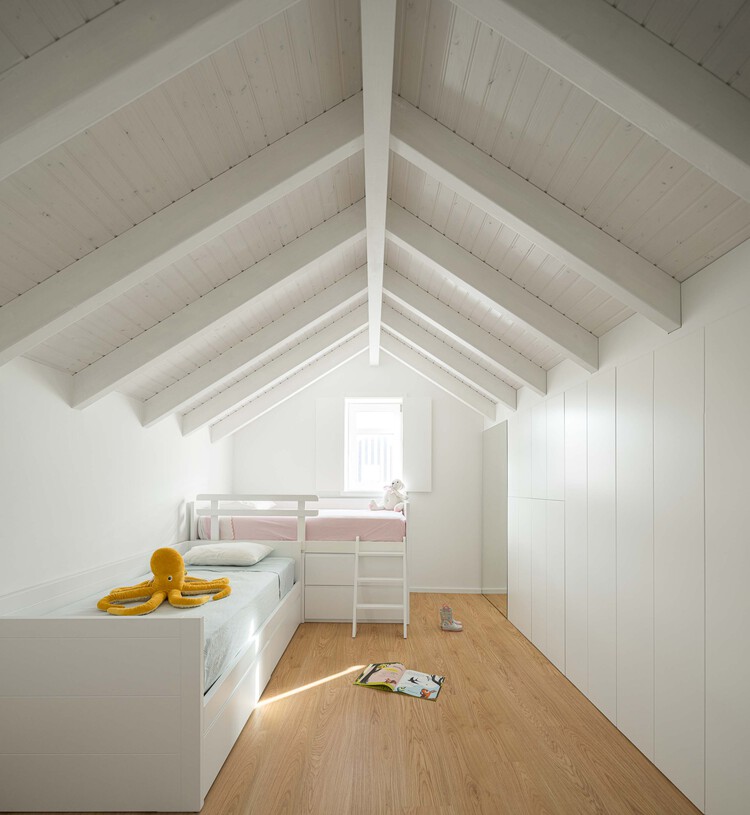 © Ivo Tavares Studio
© Ivo Tavares Studio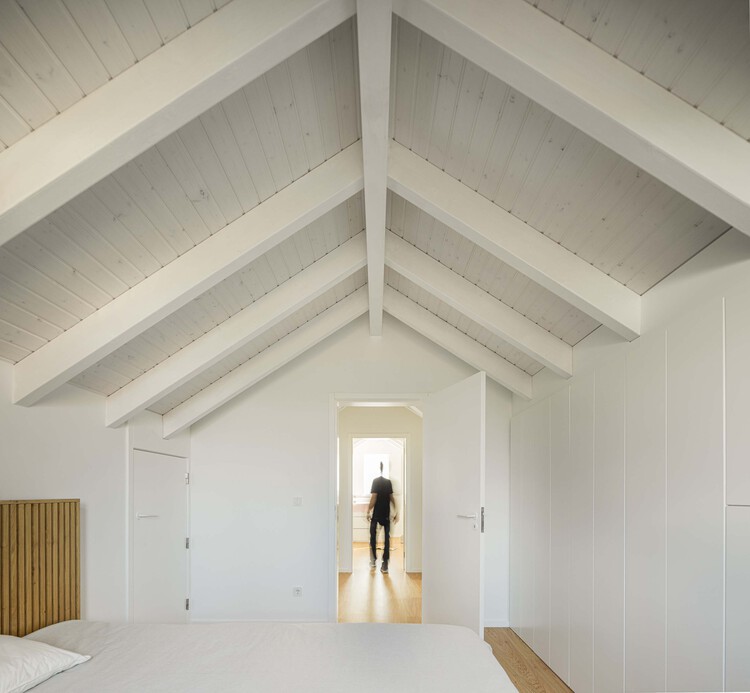 © Ivo Tavares Studio
© Ivo Tavares Studio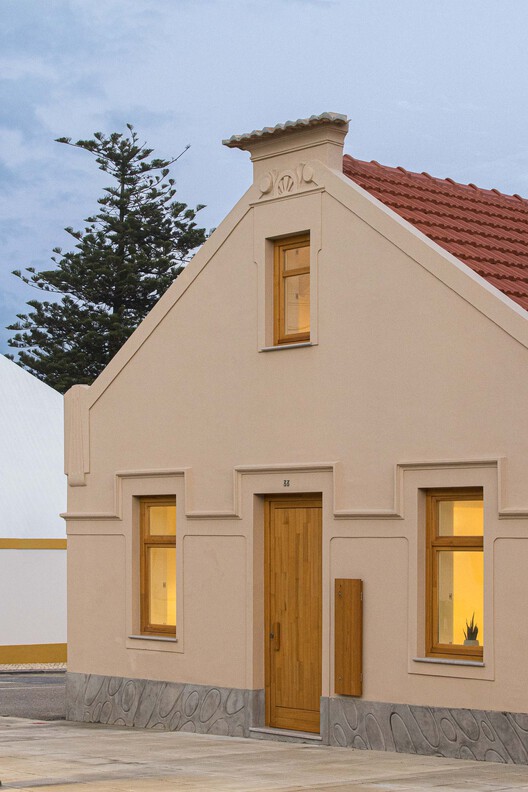 © Ivo Tavares Studio
© Ivo Tavares Studio