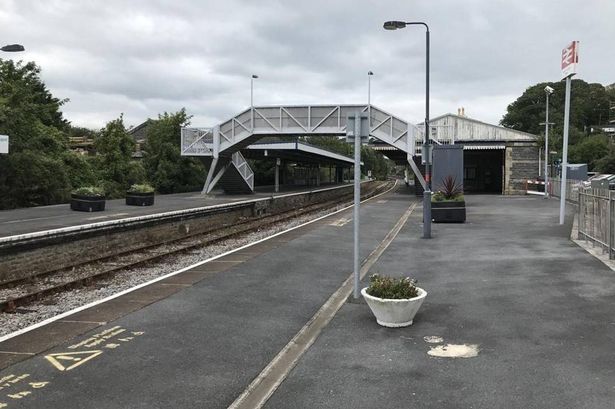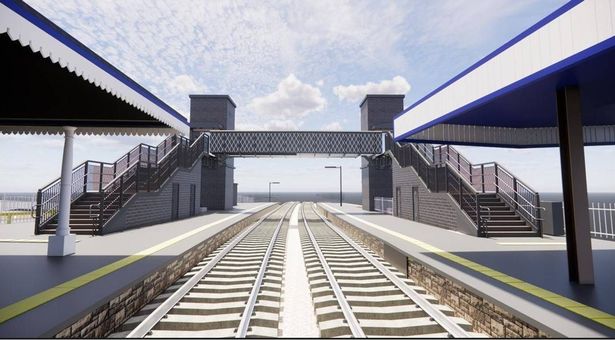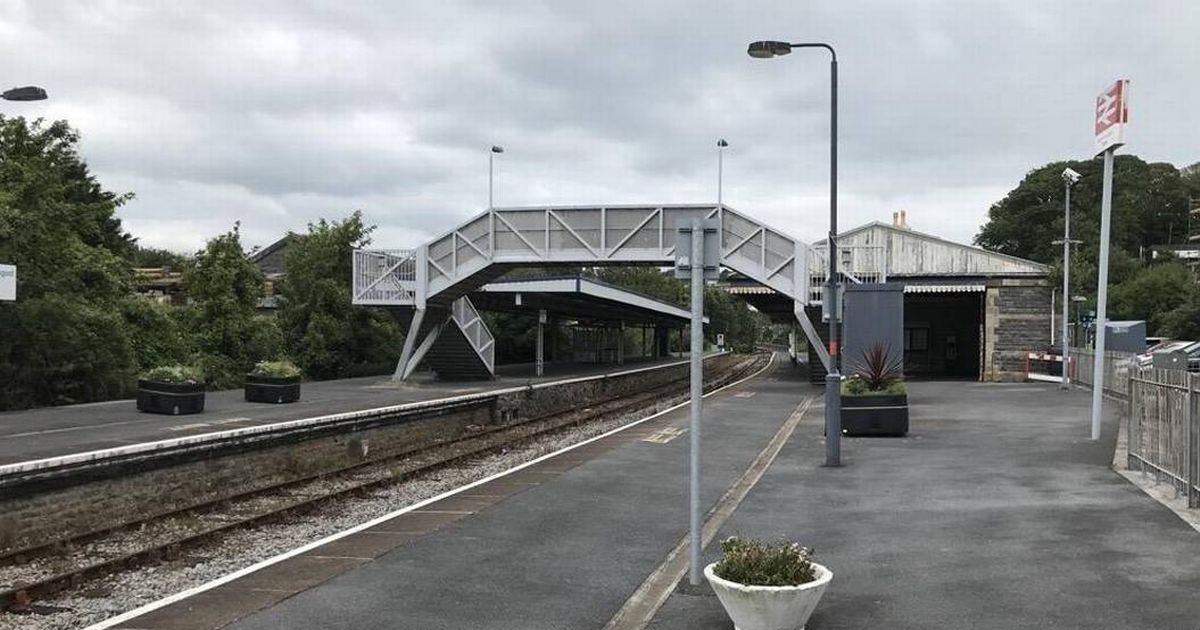The plan is to make accessing the platforms easier for people in wheelchairsRobert Harries Senior Reporter, Bruce Sinclair and Local Democracy Reporter
09:27, 25 Sep 2025
 The existing footbridge at Tenby railway station(Image: Local Democracy Reporting Service)
The existing footbridge at Tenby railway station(Image: Local Democracy Reporting Service)
Plans for a new disability-accessible railway bridge at Tenby’s Victorian station have been lodged with the national park authority. Network Rail submitted a listed building application in February for the installation of an access-for-all footbridge and related works at the Grade II-listed Warren Street station.
A supporting document explained: “The purpose of the proposals recommended in this report is to introduce, within the Network Rail controlled infrastructure, an unobstructed ‘accessible route’ from at least one station entrance and all drop-off points associated with that entrance, to each platform and between platforms served by passenger trains via the installation of an Access for All (AfA) footbridge.
“At Tenby Station there is currently no unobstructed and obstacle free accessible route between platforms 1 and 2. Access between the platforms is currently via a barrow crossing, which does not offer a suitable step free access.
“The design offers a confident structure using key design principles of the listed station to complement the existing buildings and wider setting while incorporating modern standards for design and construction, accessibility and the operational use of the station.” Read the biggest stories in Wales first by signing up to our daily newsletter here.
It continues: “Although Tenby Station is wheelchair accessible it is not compliant with the Equality Act 2010, and platform 1 is only accessible for wheelchairs via an unmanned barrow crossing. The station is unstaffed, and therefore any assistance is provided by the train crew.”
 The proposed new footbridge at the station(Image: Local Democracy Reporting Service)
The proposed new footbridge at the station(Image: Local Democracy Reporting Service)
The existing footbridge was built in 1986. The proposal involves replacing it with “a 400/700 series footbridge with through lifts that will traverse the station to facilitate the step free access.”
The document continued: “The proposed stairs and footbridge will be a minimum of 2m wide to facilitate the passenger flow and two wheelchair users to pass each other or for one wheelchair user to make a full turn.”
It concludes: “The design offers a confident structure using key design principles of the listed station to complement the existing buildings and wider setting while incorporating modern standards for design and construction, safeguarding accessibility and the operational use of the station.”
The application states: “Network Rail is seeking prior approval for the installation of an access for all footbridge and associated works. During regular pre-application engagement sessions with Pembrokeshire National Park the options for the scheme, and design considerations have been discussed, and have driven the direction of the design.”
It concluded: “The scheme will conserve, enhance, and safeguard the character of the listed structure, improving the accessibility to operational railway and the service provided to passengers.”
County planning officials will review the application, alongside the listed building consent, at a future date.
