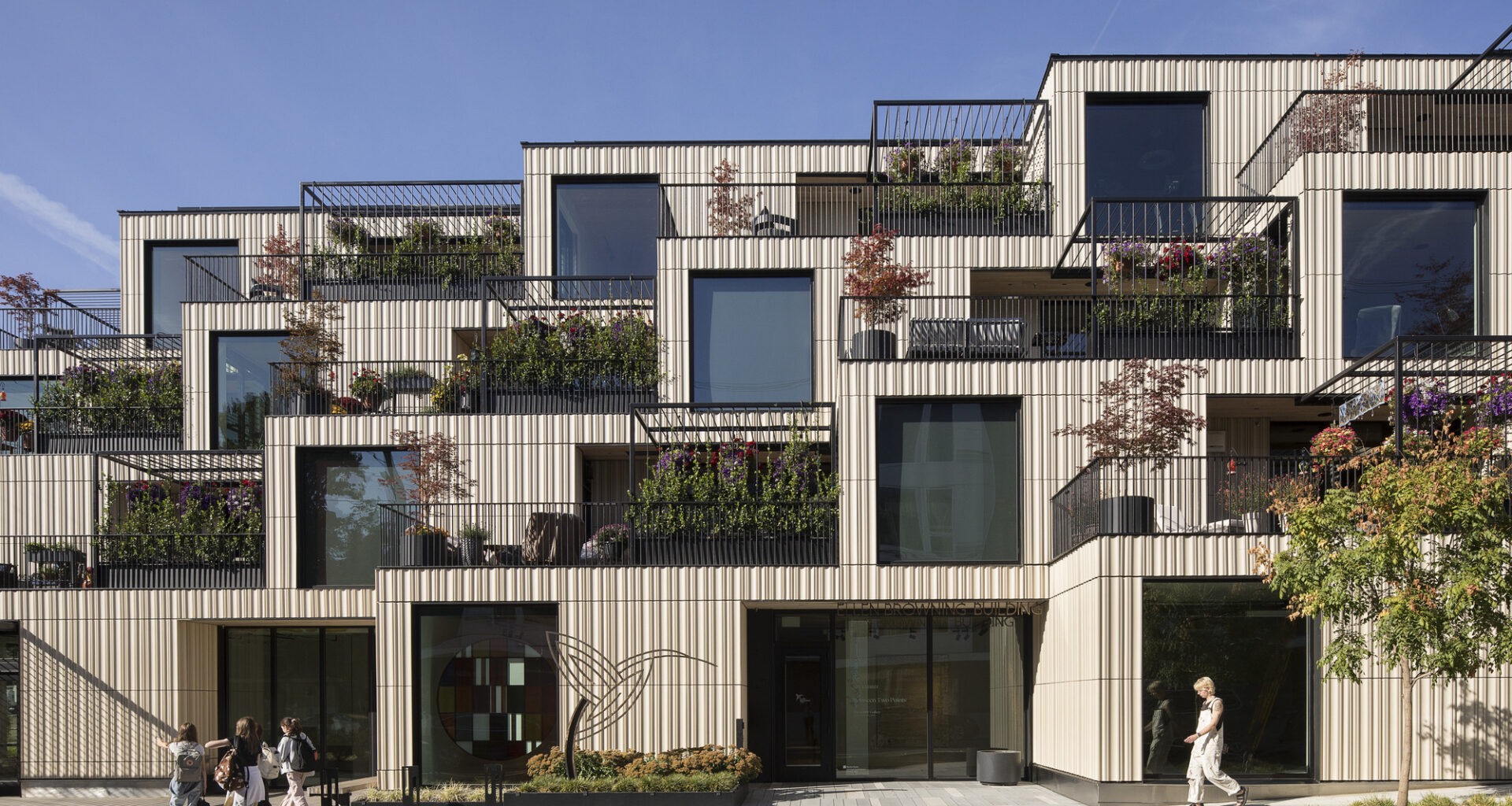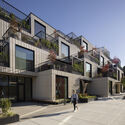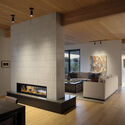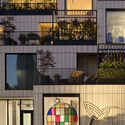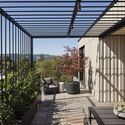Share
Share
Or
https://www.archdaily.com/1034319/ellen-browning-building-hacker-architects
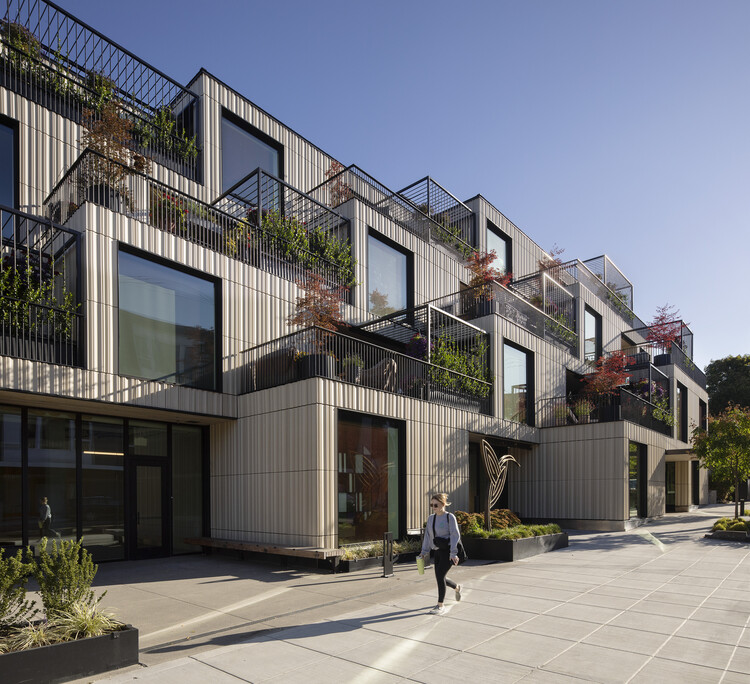 © Jeremy Bittermann
© Jeremy Bittermann
Text description provided by the architects. The genesis for the mixed-use residential Ellen Browning Building arose when a group of close friends considered how they could preserve their relationships during their last years. Co-housing, with its spirit of community and shared living spaces, provided the answer. By developing their own residential building, the friends would be able to balance togetherness with the independence of urban living. The site they selected is set within a vibrant retail and commercial district along Division Street in Southeast Portland. Like many seniors, choosing to live in a walkable, amenity-supported and health-care rich city is an aging-in-place strategy.

