Share
Share
Or
https://www.archdaily.com/1034428/passive-house-mareines-arquitetura
-
Area
Area of this architecture projectArea:
1350 m² -
Year
Completion year of this architecture projectYear:
-
Photographs
-
Manufacturers
Brands with products used in this architecture projectManufacturers: Legnox , Olaria Barduchi
Text description provided by the architects. Conceived in the isolation of the pandemic, the Passive House is a direct response to the desire for a simpler, autonomous life connected to nature. Designed by Mareines Arquitetura, the residence is situated on a large plot of land in the interior of São Paulo that underwent a process of reforestation, in partnership with the Vistara Landscape Architecture office.

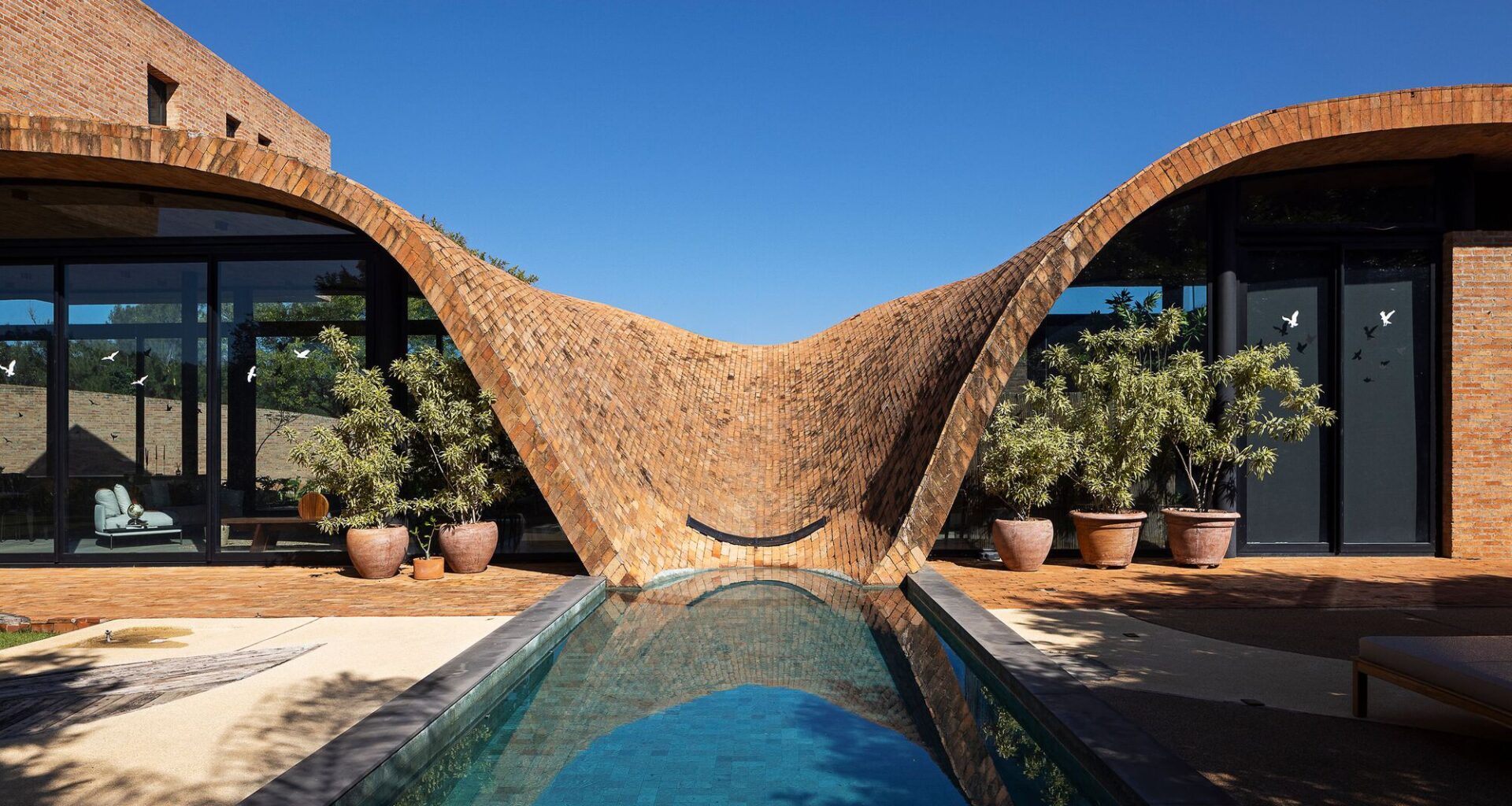
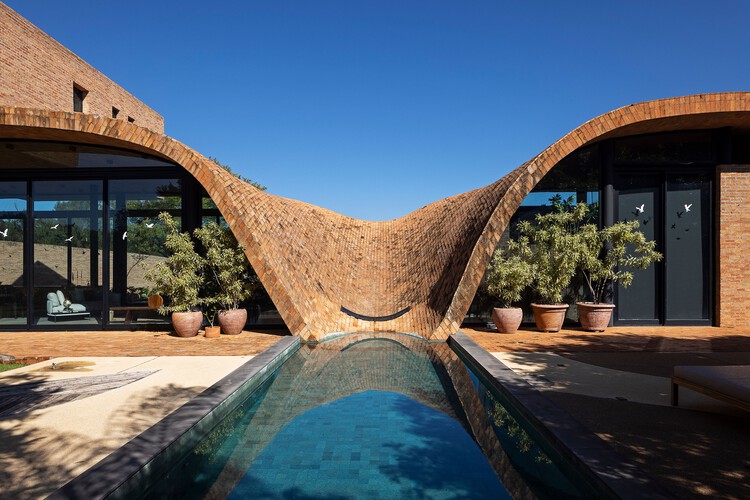
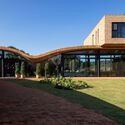
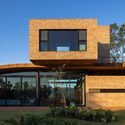
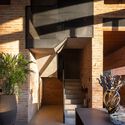
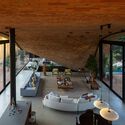
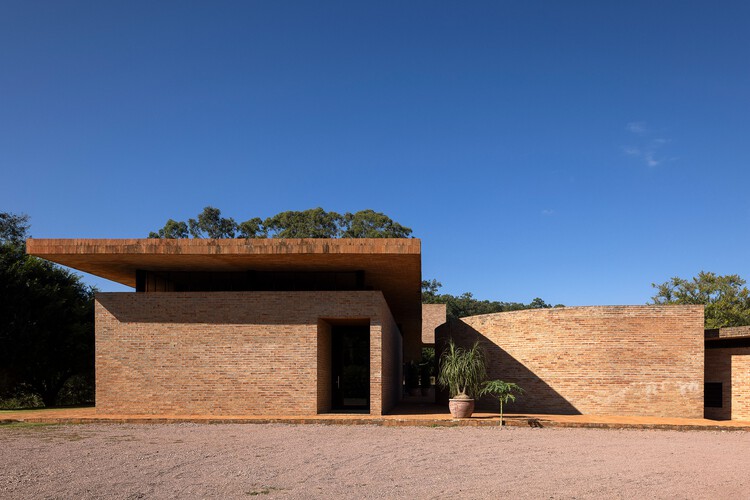 © Leonardo Finotti
© Leonardo Finotti