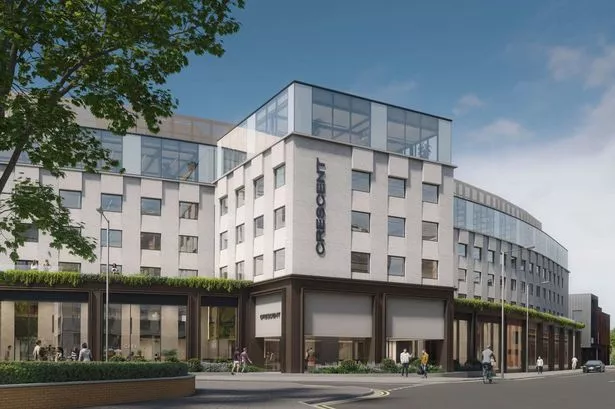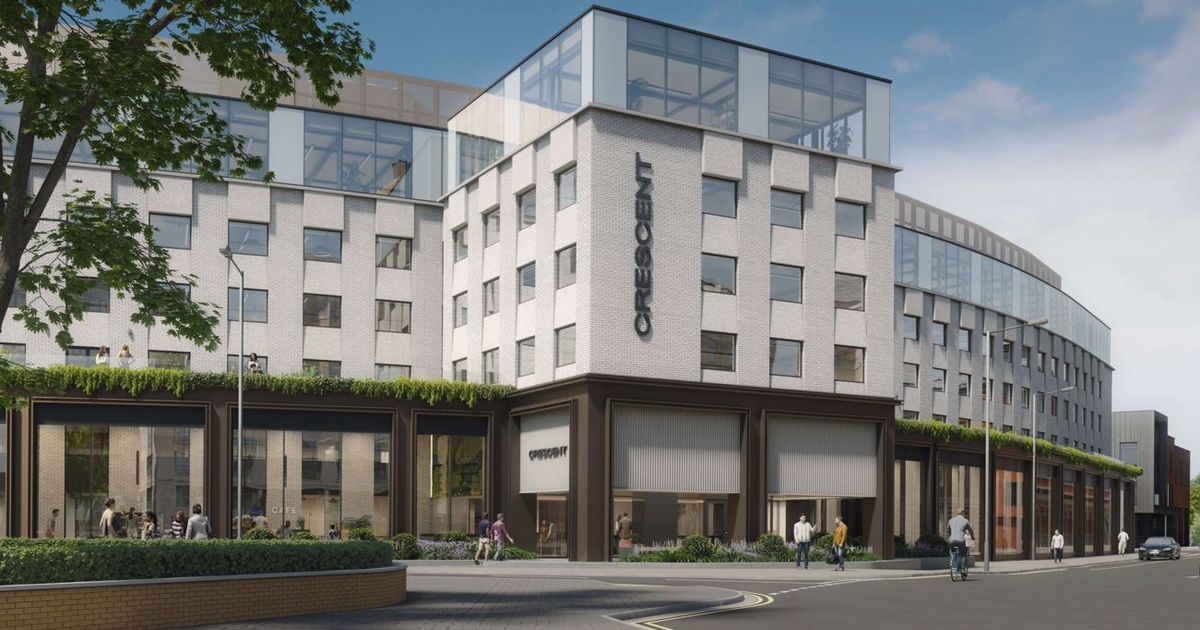The £30m makeover features rooftop gardens, showers, cycle spaces and the city’s biggest private courtyard for staff Bristol’s £30m Crescent redevelopment completes with Ovo as first tenant(Image: Supplied)
Bristol’s £30m Crescent redevelopment completes with Ovo as first tenant(Image: Supplied)
A £30 million redevelopment of the Crescent Centre at Bristol’s Temple Quay has been completed, transforming the site into a modern office destination. Led by contractor Kier on behalf of investment and development firm CEG, the project has created a new two-storey feature façade, a rooftop extension, and three private roof terraces.
The largest terrace, located on the fifth floor, provides sweeping views over Temple Gardens. Energy supplier Ovo has signed as the first tenant, relocating its UK headquarters to a 22,894 sq ft space. The company will occupy the entire fifth floor and part of the fourth, marking a major early milestone for the revamped site.
The Crescent now offers 100,000 sq ft of office space and features the largest private garden in Bristol’s city centre. Other amenities include a secure, weatherproof cycle park for 164 bikes with a repair docking station, a wellbeing and fitness studio, and leisure club-style changing rooms.
The building is targeting top-tier sustainability standards, including BREEAM Excellent, an EPC A rating, and net zero carbon in operation. Reuse of the original structure has achieved a 45 per cent reduction in upfront embodied carbon compared to a new build, with energy-efficient heating and cooling systems further enhancing its environmental performance.
Interior design and fit-out works will be delivered by Bath-based firm Interaction. The company is creating both bespoke, ready-to-occupy suites, and traditional spaces for tenants wanting to complete their own fit out.
Interaction business director Hannah Eardley said: “We are thrilled to collaborate with CEG on such a transformative project. The design balances sustainability with a deep respect for the building’s heritage, incorporating nods to Bristol’s rich manufacturing history such as the original fabric racks and pottery.
“By reimagining communal areas with thoughtful, flexible design, we’re creating a space that really works for its occupiers, offering something for everyone. This collaboration is a fantastic opportunity to deliver not just a workplace, but a destination where community and sustainability are at the heart of the experience.”
Paul Richardson, investment manager at CEG, added: “Crescent sits in a prime location on Temple Back. This is a first-class redevelopment and Interaction’s interior design will deliver a contemporary and healthy place to work, supported by amenities including a ribbon business lounge, Temple Grind café, well-being and fitness studio.”
The development includes floor plates of 18,000 sq ft and can accommodate office requirements from 1,600 sq ft upwards. Property firms Carter Jonas and Savills have been appointed to bring the space to market.
Harry Allen, director of office agency South-West at Savills, said: “Crescent offers exceptional space for small and growing businesses, from 16 desks to 180, it will create a vibrant and thriving business community. The building’s flexibility and market leading tenant amenities, from a private garden to a café and gym, will appeal to Bristol businesses seeking best in class working environments for their staff with net zero commitments.”
This latest scheme adds to CEG’s £234 million portfolio in Bristol, which includes the Quorum refurbishment, the award-winning EQ at 111 Victoria Street, and 1000 Aztec West. The group is currently managing a 250,000 sq ft portfolio in the city. More information is available at crescentbristol.co.uk.
