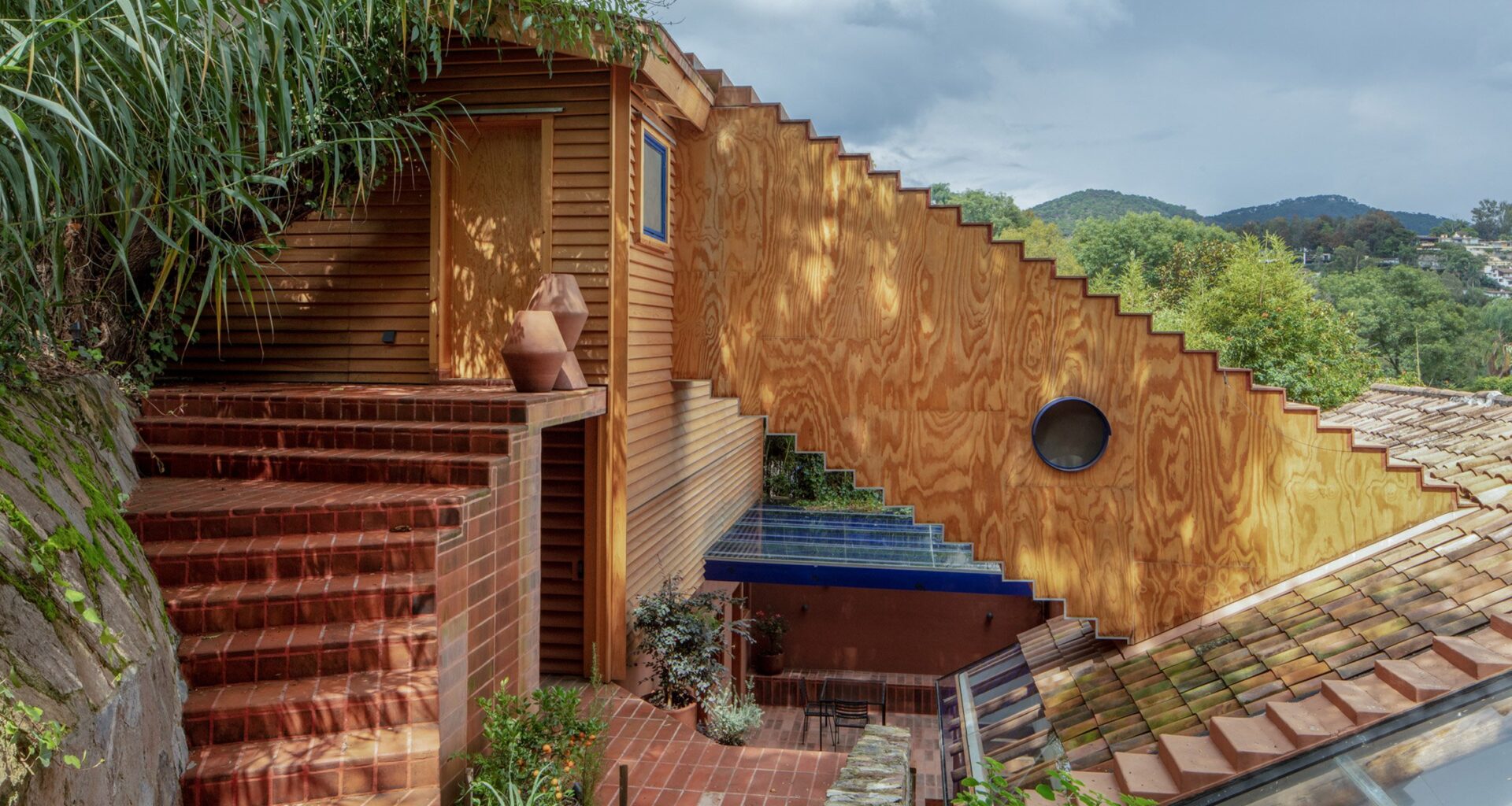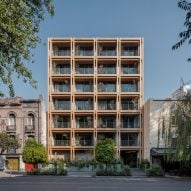Mexican architecture studio Pedro & Juana has opened up the roof of a Valle de Bravo house to install a pine staircase, which connects to a residential extension higher on the site.
Pedro & Juana created the Wooden Annex as an expansion of a preexisting structure on a sloped site in Mexico’s Valle de Bravo by adding a new two-storey wooden structure tucked into the hillside.
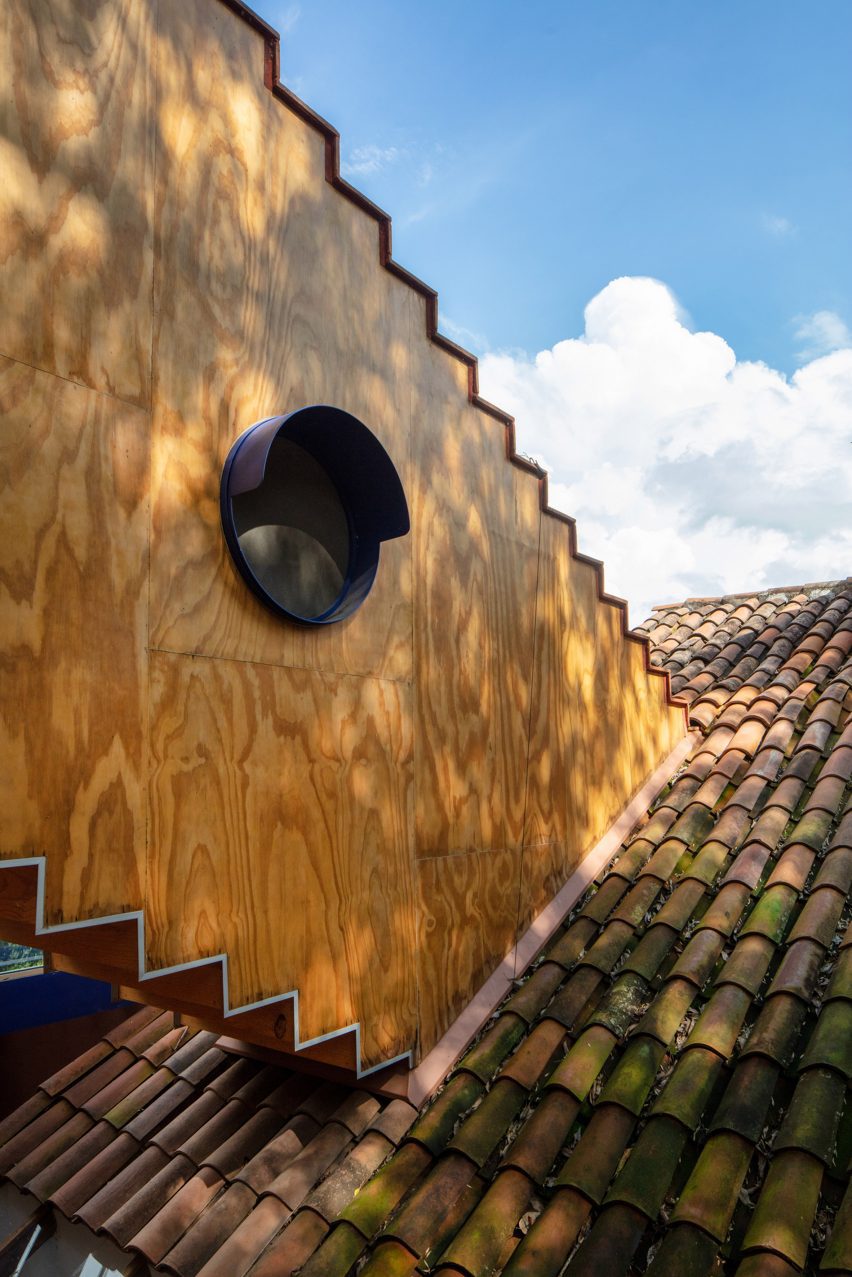 Pedro&Juana created the Wooden Annex as an expansion of a preexisting structure
Pedro&Juana created the Wooden Annex as an expansion of a preexisting structure
The original house, designed by architect José Iturbe in the 1980s, featured two storeys with a massive covered terrace facing the lake.
Pedro & Juana left the materials and structure of the original building mostly intact, repairing it in places and taking key elements such as the blue rafters on the terrace and repeating them in the addition.
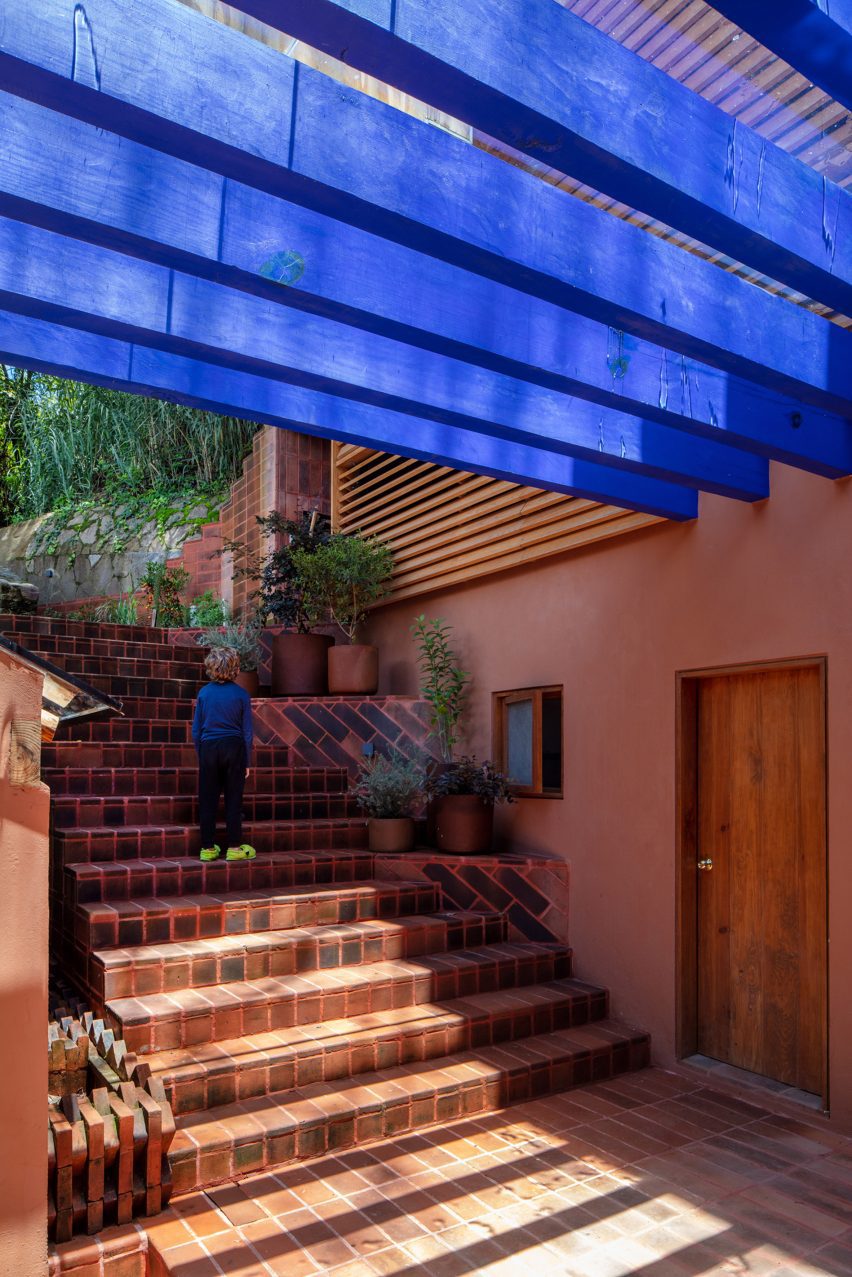 The addition created an external courtyard that was covered with blue rafters
The addition created an external courtyard that was covered with blue rafters
Its primary intervention came in the form of the addition, which was constructed from kiln-dried pine in a classic stick-frame configuration. It adds additional bedrooms, kitchen space, and service areas.
On the primary level, the kitchen was expanded on the side of the old structure and opened up to a newly configured exterior courtyard, covered with rafters rendered in the same colour as the ones in the original terrace. This courtyard connects the new and old structures.
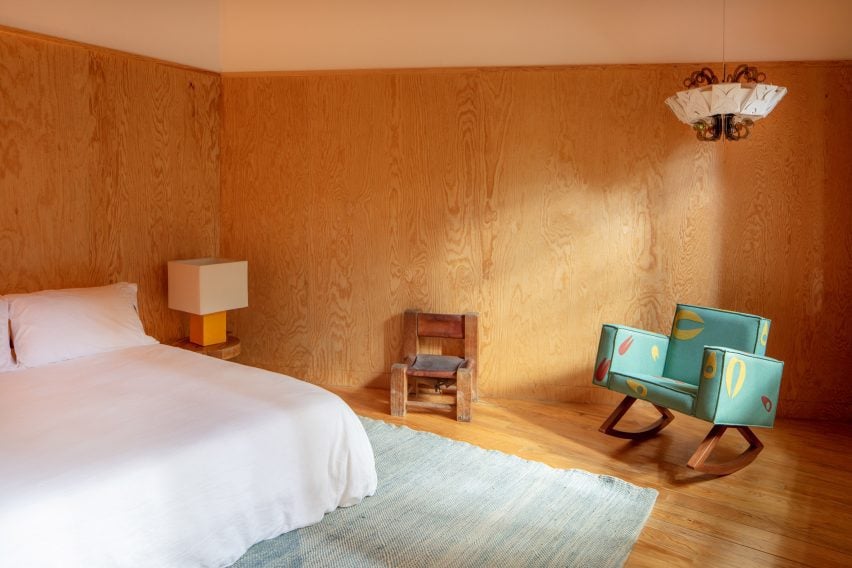 The addition expands the living areas of the property
The addition expands the living areas of the property
But the truly stand-out connection is the enclosed staircase that bridges the gap between the structures, passing over the brick staircase that leads from the entrance up the slope down into the newly created courtyard.
Taking cues from the original stepped staircases that traversed the site, the studio used two steel U-beams and a dried pine to create the passageway, which was punched through the terracotta roof of the original structure.
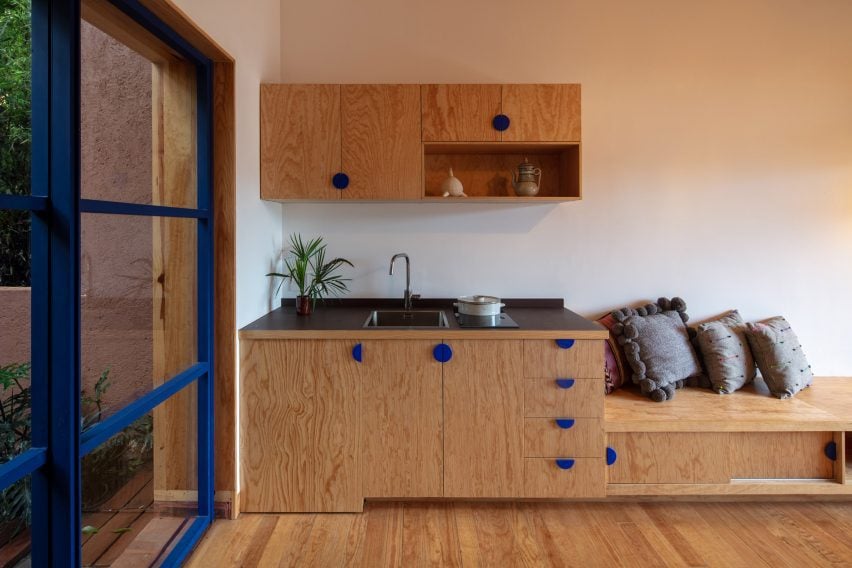 Blue hardware was included in the living areas
Blue hardware was included in the living areas
“Since the house is positioned at the bottom of a mountain, the original house is full of stairs, which even serve as an interior design element for potted flowers and glass vases,” the studio told Dezeen.
“We were inspired by them and wanted to expand that gesture onto the tunnel that connects both houses. Plus, it helps you access the roof of the wooden annexe when needed.”
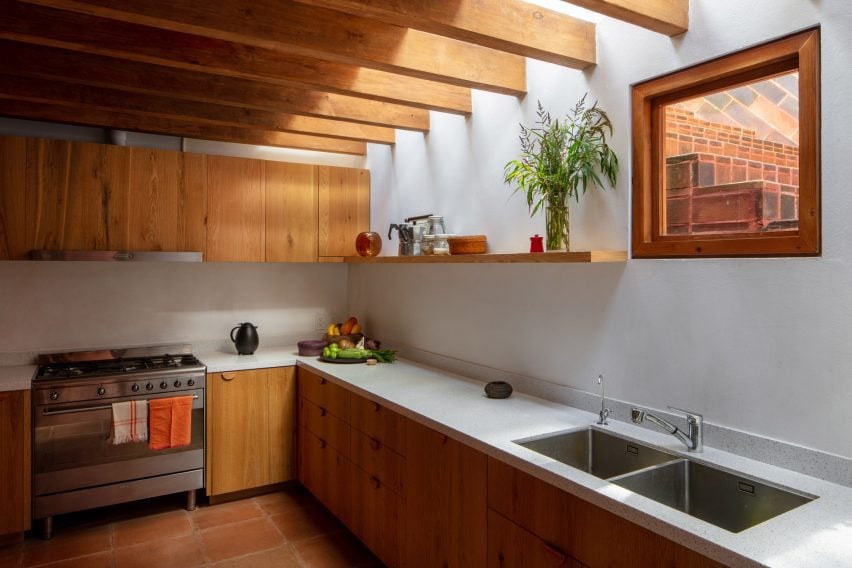 The architects left the older structure mostly intact, but added a kitchen addition
The architects left the older structure mostly intact, but added a kitchen addition
Porthole windows on the side of the staircase bring light into the pine-lined interior.
The bottom floor of the annexe includes mechanical systems, while the upper floor expands the living space.
Here, bedrooms and a living area float above the landscape, with an additional terrace placed at the back of the structure.
CRB Arquitectos creates timber building with “vertical gardens” in Mexico City
The interiors lean heavily on the same kiln-dried pine, with blue details in the casework and window frames that recall the blue of the rafters in the original.
In the bathroom, custom Talavera tiles were layered on the walls.
Besides serving as an expansion for the client to host more family, the project also fits into its overarching La Liga de la Madera initiative, which seeks to promote wood construction in Mexico.
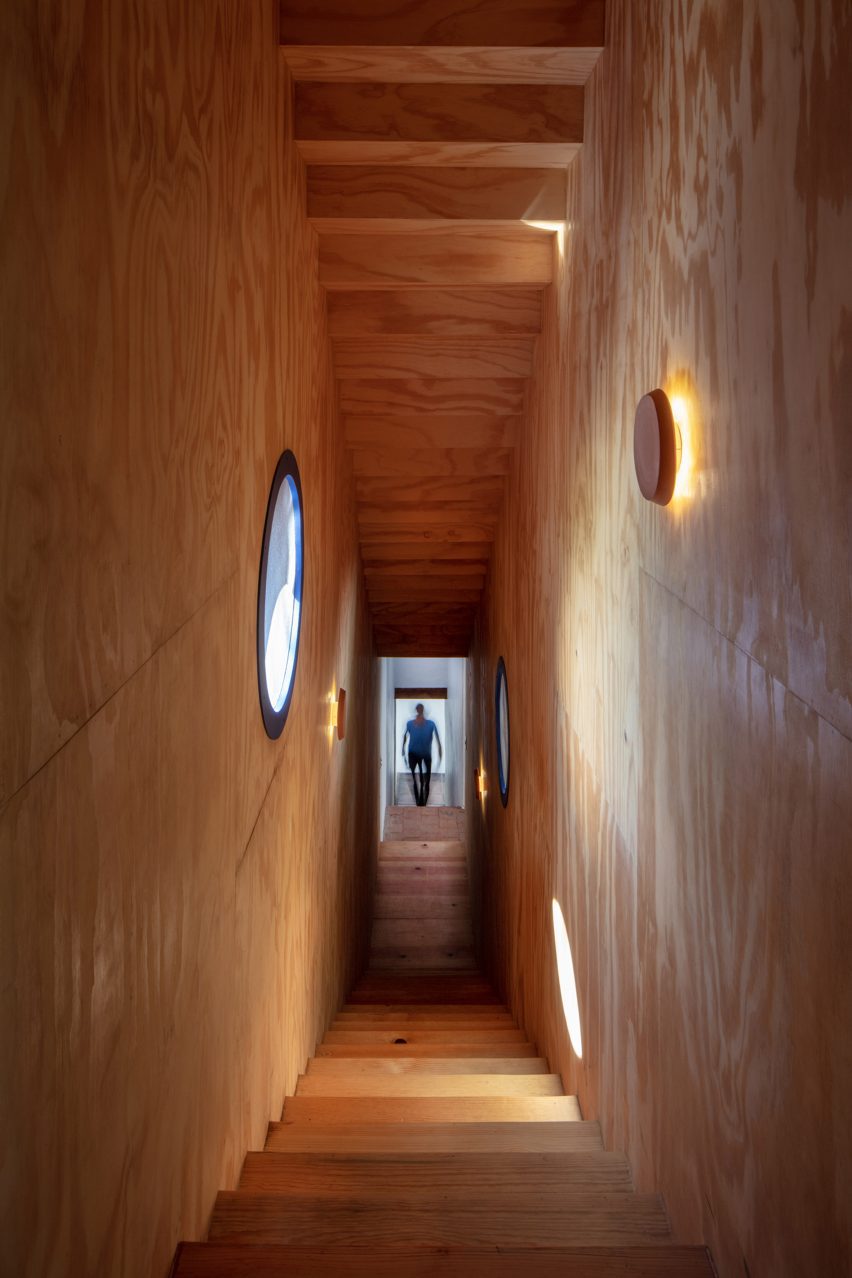 The wooden staircase has porthole windows to let in light
The wooden staircase has porthole windows to let in light
“You can say it served as a laboratory to prove that designing with wood in Mexico is possible, beautiful, and a more sustainable answer than the omnipresent construction with everything concrete,” said the studio, which added this was a rationale for leaving much of the wood exposed.
The decision to do so also nods to the designs of Austrian architect Adolf Loos.
“This project was about building with wood, so we wanted it to be a statement,” Pedro & Juana said. “The decision to leave it bare seemed like an appropriate response. Maybe a bit Loosian of us to allow the material to be the ornament.”
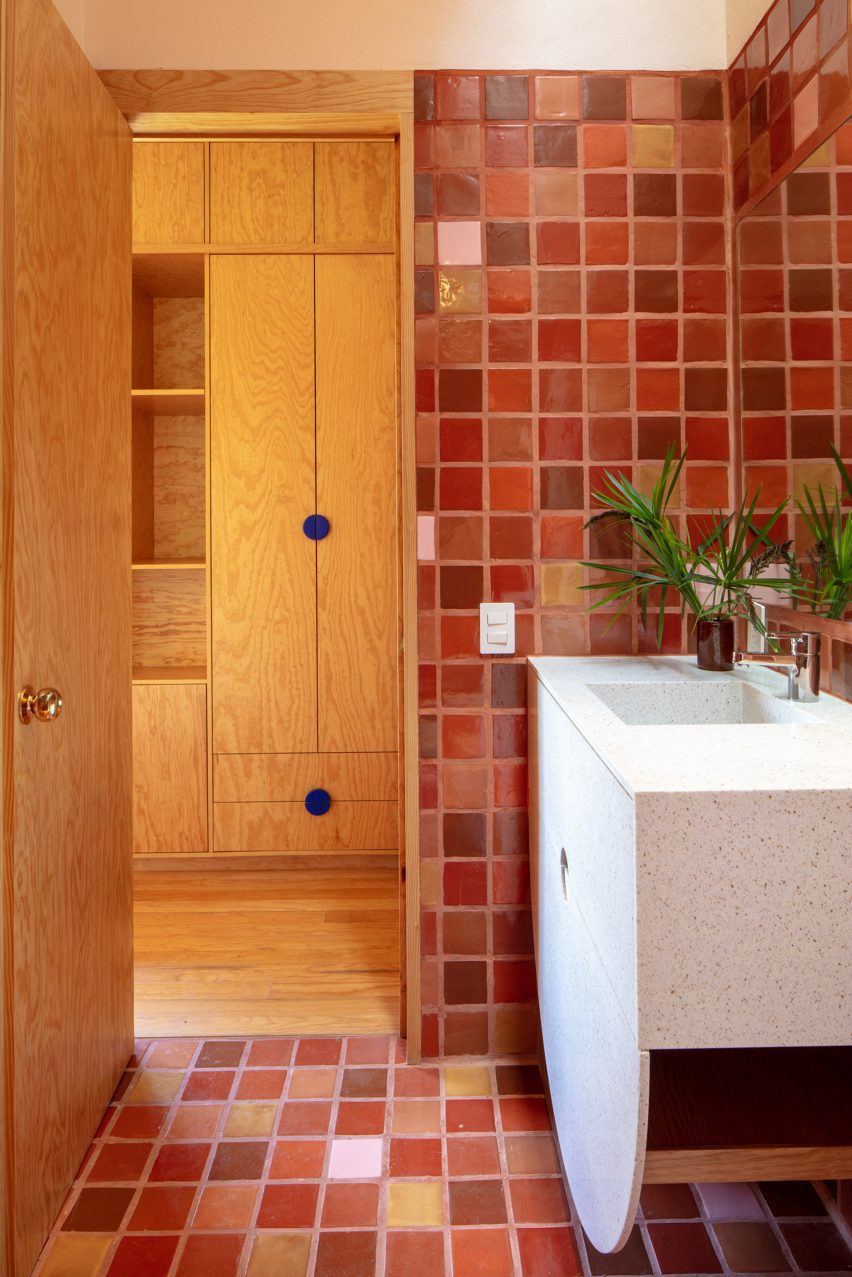 The bathroom has custom tile work
The bathroom has custom tile work
Other Mexican studios have been similarly emphasising wood construction, as with a recent slew of projects from PPA – Mexico’s first all-mass-timber structure and an installation for Mextropoli, emphasising wood.
The photography is by Ramiro Chaves.
