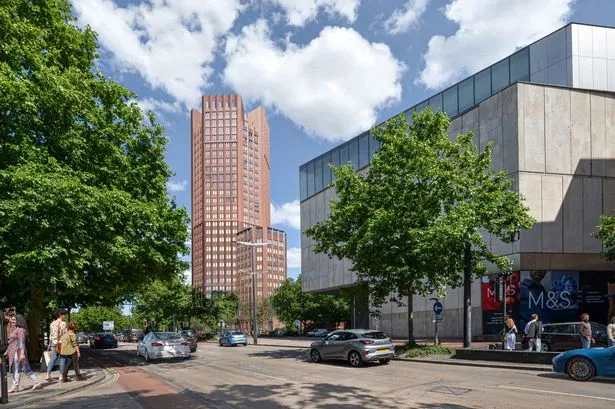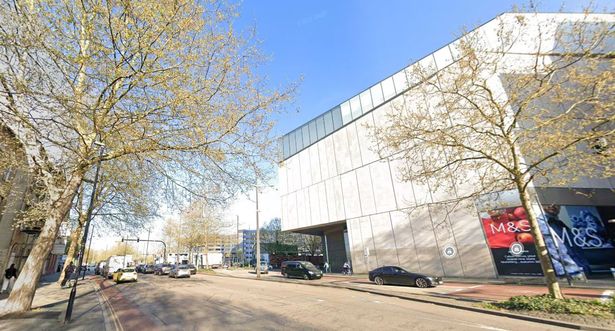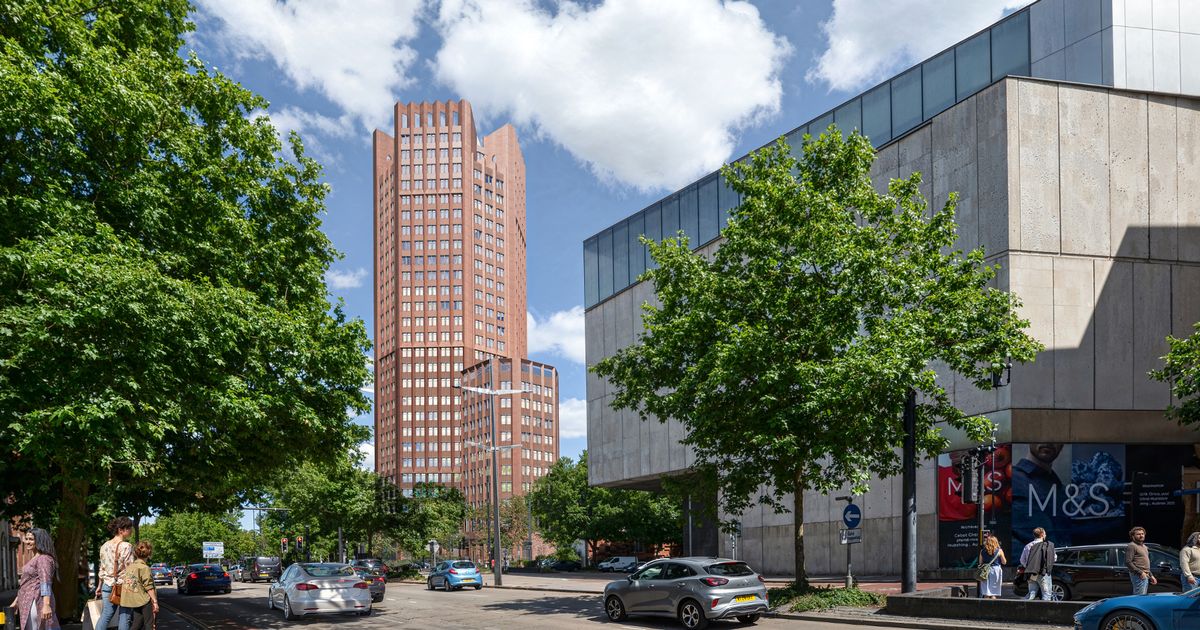It will be a ‘statement building’ at the entrance to Bristol Image of the proposed redevelopment of brownfield land next to Cabot Circus car park(Image: Hammerson)
Image of the proposed redevelopment of brownfield land next to Cabot Circus car park(Image: Hammerson)
The firm that runs Bristol’s biggest shopping centre has formally submitted plans to redevelop the area at the gateway to Bristol, with a 600-room student accommodation block. Hammerson is asking city council planners for permission to transform the area between Newfoundland Way at the bottom of the M32 and the Cabot Circus multi-storey car park.
The planning application includes a 28-storey tower block which would be a PBSA – purpose-built student accommodation – for 600 students, along with a multi-purpose community pavilion, a pocket park and some flexible outdoor amenity space.
At present the space at the approach to the distinctive multi-storey car park, with its twin spiral external ramps, is used by a vehicle rental company, but Hammerson want to redevelop it with what will be one of Bristol’s tallest buildings, right at the entrance to the city for people travelling down the M32.
“The plans aim to put pedestrians at the heart of the redevelopment with a new pedestrian route as well as a shared cycle lane,” said a spokesperson for the company. “Extensive planting and landscaping will provide new green spaces for the community to use and enjoy.
“Hammerson is in talks with a local community group which could become the occupier of the new community space,” he added. The plans submitted to the council are for outline permission, and will join the wider plans to transform the Quakers Friars area that is part of Cabot Circus, along with major new arrivals in the shopping centre itself, including M&S taking over the old House of Fraser flagship store later this year, and Odeon moving into the multiplex cinema within the centre next year.
READ MORE: Cabot Circus owner reveals details of huge new 28-storey building near M32READ MORE: More student housing planned as fears grow city centre is ‘becoming a campus’
“These latest plans represent a significant enhancement to Bristol and have been developed closely to align to Bristol City Council ’s vision for the city centre and Frome Gateway,” said Jonatan Carlring, Hammerson’s development director.
“As well as delivering high quality student accommodation and a statement building for the city, the plans include extensive green spaces, better cycle and walking routes and more community uses. It all ties in with our plans for Hammerson’s wider Bristol estate and matches the momentum we’re already delivering at Cabot Circus and Quaker’s Friars,” he added.
 The view, in April 2025, of the corner of Newfoundland Street and Bond Street at Cabot Circus in Bristol, where Hammerson want to build a 28-storey 600-room Purpose Built Student Accommodation block(Image: Google Maps)
The view, in April 2025, of the corner of Newfoundland Street and Bond Street at Cabot Circus in Bristol, where Hammerson want to build a 28-storey 600-room Purpose Built Student Accommodation block(Image: Google Maps)
The new building will add to the transformation of the approach to the city centre down the M32 that is coming in the next few years.
Developers have already either submitted or obtained permission for plans to turn the low-rise industrial units area of St Jude’s, on the south side of the M32 and Newfoundland Way, into a densely-packed area of high-rise flats and student accommodation.
