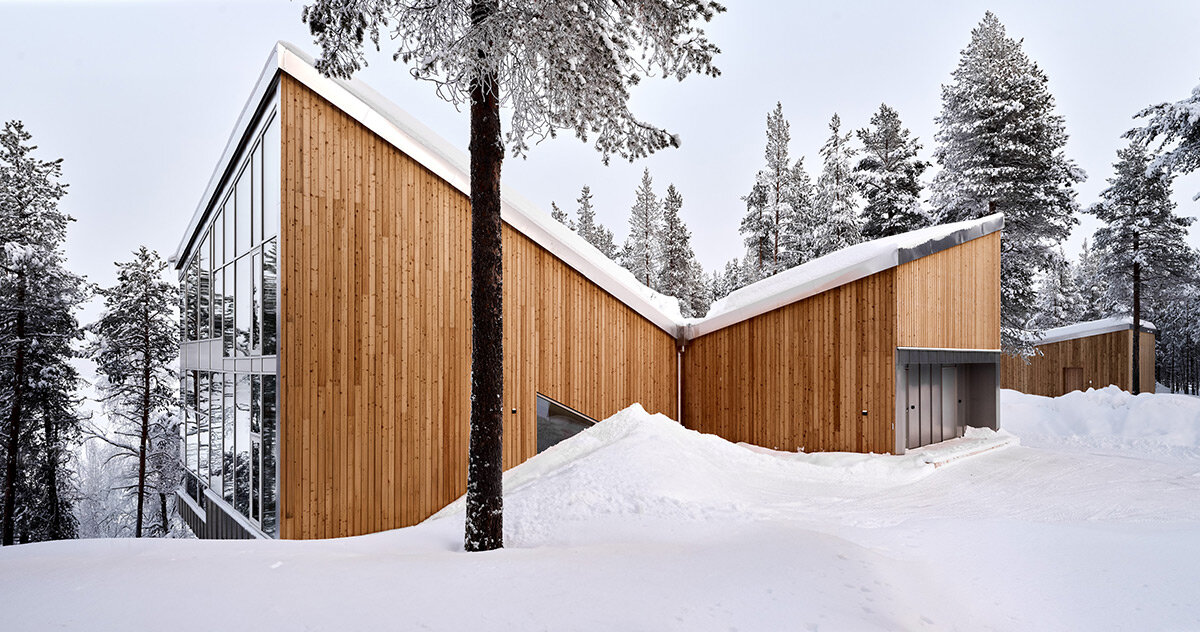a house shaped by the river
Finnish studio Pirinen & Salo designs a new residence, dubbed The Cliffhanger, not just to sit on the land, but to embed itself into the raw calm of the Nordic country’s far north. Perched on a curve of the Ivalo River, this newly completed residence reads like a landscape painting one might accidentally walk into. Its name might evoke tension, but the project’s ambitions are grounded: to dissolve the boundary between dwelling and wilderness.
The architecture is orchestrated around the terrain, using the bend in the river as both setting and structure. With glass walls that mirror the site’s natural curves and a palette echoing the forest and sky, the villa becomes an extension of its surroundings. Every design move — whether a framed view or a carefully selected material — tightens the bond between inside and out.
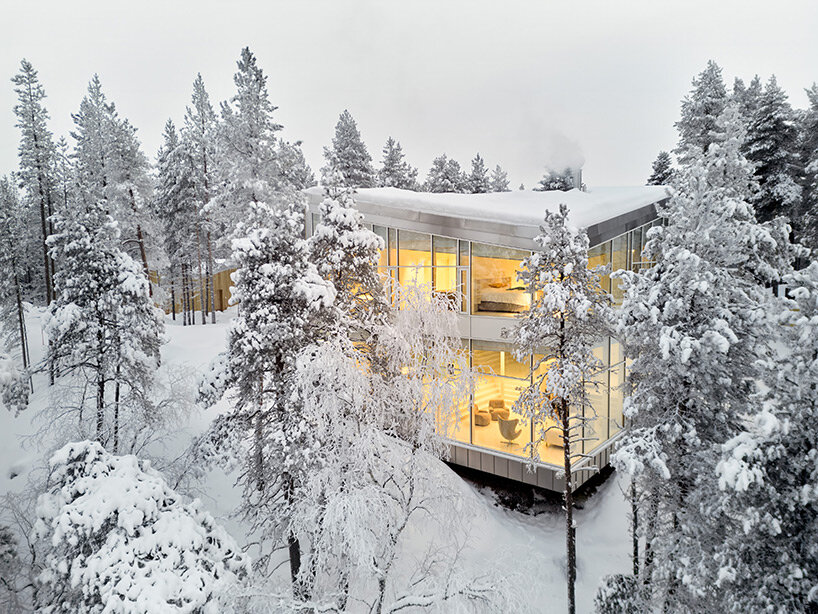
images © Marc Goodwin / Archmospheres
pirinen & salo designs threshold as pause
The Cliffhanger by Pirinen & Salo follows the L-shaped bend of the Ivalo River, granting parallel views of sunrise and sunset across two kilometers of unbroken horizon. Living spaces and sleeping quarters are at once adjacent to and aligned with nature, channeling light and motion from the wilderness beyond. The result is a constant conversation between architecture and the land it occupies.
The architects manipulate procession as a storytelling tool. Visitors are first met by a quiet garage that screens the villa from view. Only as they round the corner does the main residence appear, its sculptural form commanding the riverbank. The entry sequence isn’t a grand reveal — it’s a controlled build-up, emphasizing contrast, restraint, and rhythm.
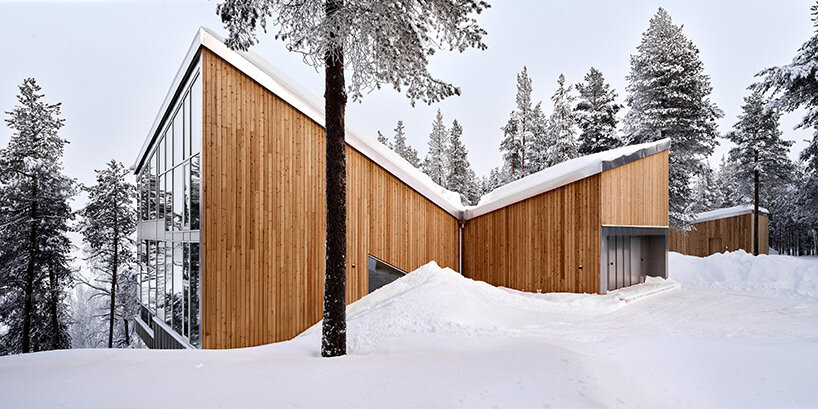
the team uses modest materials on its exterior and an arctic-inspired palette facing the river
inside the cliffhanger: a dream in blue
With the Cliffhanger, Pirinen & Salo embraces a dual material identity — modest at first glance, glacially expressive upon approach. While the outer forms are sheathed in everyday finishes to soften the villa’s complexity, its river-facing facades are pure theater: glass, untreated aluminum, and white metal frame an arctic tableau. The contrast feels both elemental and deliberate.
The experience starts not with spectacle, but with silence. A low, dark, windowless hallway — echoing traditional Finnish mudrooms — acts as a liminal pause between forest and home. It’s a spatial breath, a place to shed the outdoors before the reveal. And what a reveal it is.
A soaring double-height hall invites sunlight to cut through a massive skylight while deep blue walls saturate the space. Here, walls peel away, and the view rushes toward you like the river outside. Kitchen, hearth, and staircases anchor the space, while the forest-inspired ceiling calms and envelops.
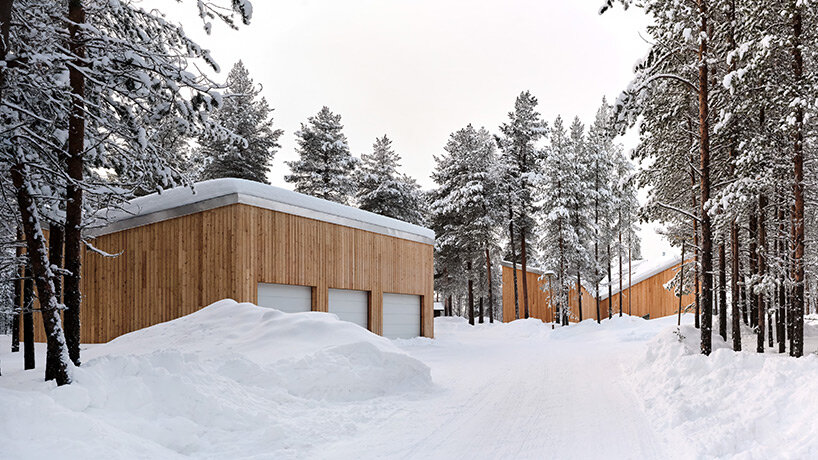
The Cliffhanger follows the bend of the Ivalo River to maximize panoramic views of the sunrise and sunset
Pirinen & Salo uses the home’s ceiling as a forest floor turned upside down — a multicolored plane that connects the architecture to its wooded context. It’s not literal mimicry but an emotional one, bridging the intensity of the blue hall with the tranquility of nature. Between timber, tile, and glass, the ceiling becomes a guide.
The chromatic narrative is extended upstairs, where deep blue corridors lead to bedroom suites sculpted like tents pitched beneath the stars. Each room offers riverside views and subtly warped ceilings, blending shelter with exposure. The master suite is pure cinematic stillness — framed sunrises to the east, golden sunsets to the west.
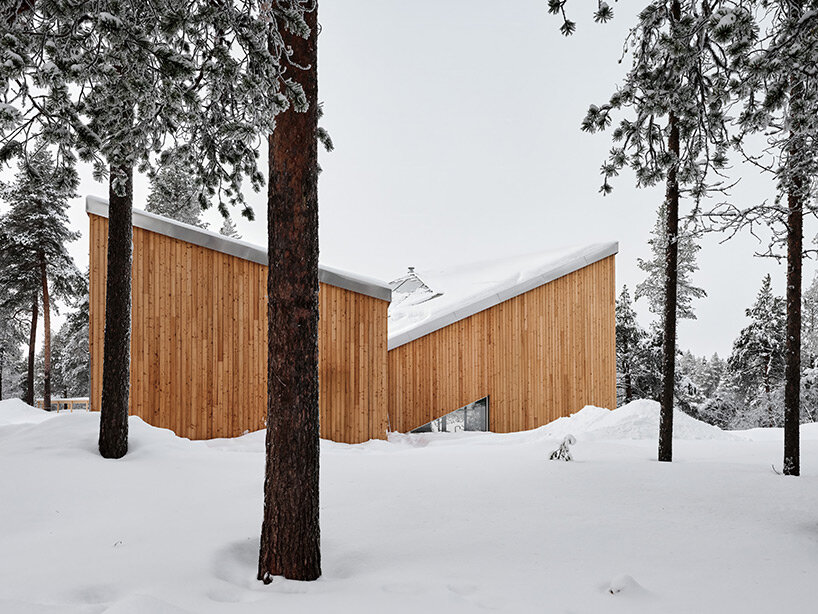
Pirinen & Salo conceals its main volume behind a garage to create a dramatic sense of arrival
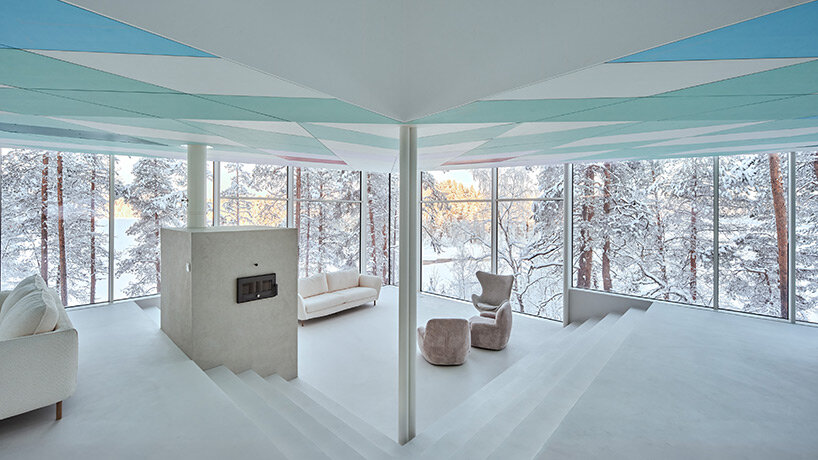
interiors open with a double height main hall with a skylight and immersive views of the river
